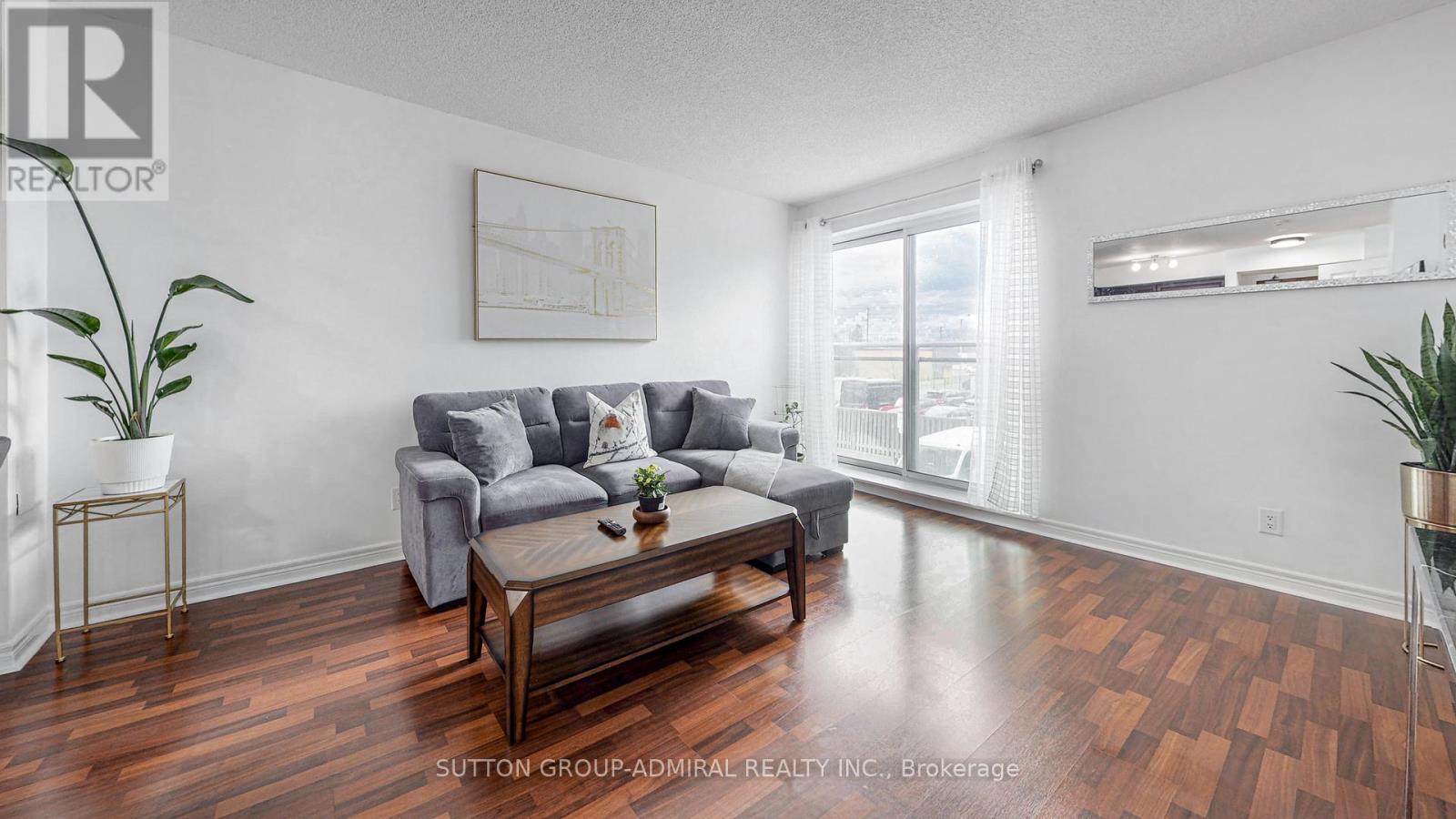1 Bedroom
1 Bathroom
500 - 599 ft2
Central Air Conditioning
Forced Air
$478,800Maintenance, Common Area Maintenance, Heat, Insurance, Parking, Water
$552.26 Monthly
This bright+well-maintained suite is a true gem, offering clean, modern, and inviting living space that effortlessly blends comfort +convenience. With an ideal eastern exposure, this home is bathed in soft, natural light from morning through late afternoon, creating a warm+uplifting atmosphere everyday. Full coat of fresh paint across the interior enhances the crisp, modern aesthetic, making this place absolutely move-in ready. Situated in a highly desirable and transit-friendly neighbourhood, this condo building is just a short walk to Warden Subway, providing direct access to TTC Line 2. Commuting is a breeze, whether you're heading downtown or across the city. Adding to the appeal is the upcoming Eglinton Crosstown LRT Line 5, slated for tentative opening this coming Sept 2025. This exciting new development includes the Golden Mile stop at Warden Ave, which will further elevate the area's connectivity and long-term property value. Beyond transit, the location offers an exceptional lifestyle. Vibrant selection of big box retail stores, cozy cafés, local eateries, and essential amenities are within walking distance. Whether you're grabbing a coffee, running errands, or meeting friends for dinner, all you need is close at hand: Eglinton Town Centre is approx 1 km-accessible by foot, with an estimated walking time of 10 to 15 minutes, depending on your pace. The area also enjoys a growing mix of services+urban expansion enhancing its appeal. For those working in or exploring downtown Tor, the commute takes only about 20 mins, offering the perfect balance of cosmopolitan accessibility+neighbourhood tranquility. Residents of this peaceful building also enjoy access to a rooftop patio, a hidden oasis above the city, where sweeping skyline views provide a serene setting to unwind after a busy day. With its light-filled interior, unbeatable location, and strong future growth potential, this condo truly captures the essence of modern Toronto living. Book your showing now! (id:50976)
Property Details
|
MLS® Number
|
E12091922 |
|
Property Type
|
Single Family |
|
Community Name
|
Clairlea-Birchmount |
|
Amenities Near By
|
Hospital, Park, Public Transit, Schools |
|
Community Features
|
Pet Restrictions |
|
Features
|
Balcony, In Suite Laundry |
|
Parking Space Total
|
1 |
|
View Type
|
View |
Building
|
Bathroom Total
|
1 |
|
Bedrooms Above Ground
|
1 |
|
Bedrooms Total
|
1 |
|
Amenities
|
Storage - Locker |
|
Appliances
|
Dishwasher, Dryer, Hood Fan, Stove, Washer, Window Coverings, Refrigerator |
|
Cooling Type
|
Central Air Conditioning |
|
Exterior Finish
|
Brick, Concrete |
|
Flooring Type
|
Laminate, Carpeted |
|
Heating Fuel
|
Natural Gas |
|
Heating Type
|
Forced Air |
|
Size Interior
|
500 - 599 Ft2 |
|
Type
|
Apartment |
Parking
Land
|
Acreage
|
No |
|
Land Amenities
|
Hospital, Park, Public Transit, Schools |
Rooms
| Level |
Type |
Length |
Width |
Dimensions |
|
Flat |
Living Room |
4.55 m |
3.96 m |
4.55 m x 3.96 m |
|
Flat |
Dining Room |
4.55 m |
3.96 m |
4.55 m x 3.96 m |
|
Flat |
Kitchen |
2.67 m |
2.39 m |
2.67 m x 2.39 m |
|
Flat |
Primary Bedroom |
4.45 m |
3.05 m |
4.45 m x 3.05 m |
https://www.realtor.ca/real-estate/28188981/231-60-fairfax-crescent-toronto-clairlea-birchmount-clairlea-birchmount


























