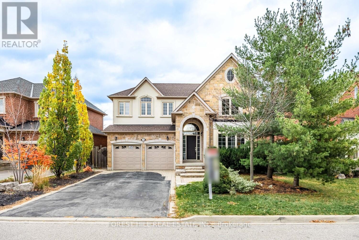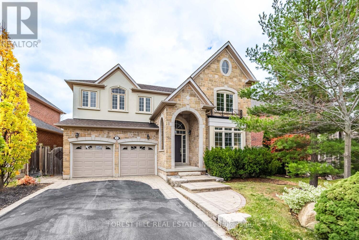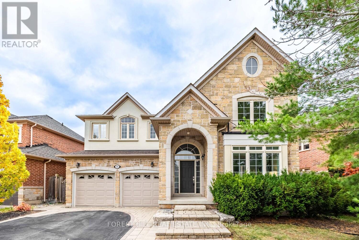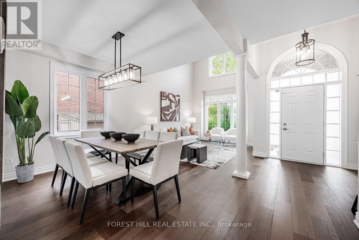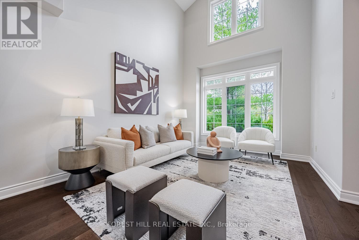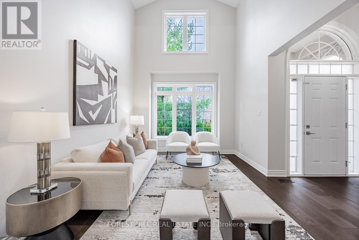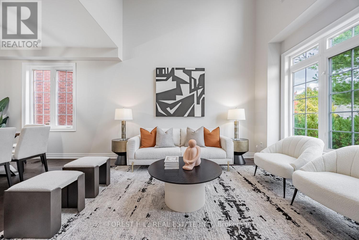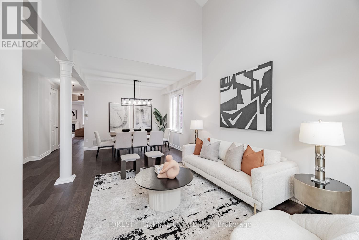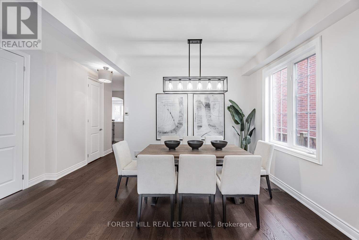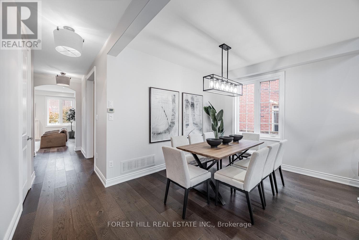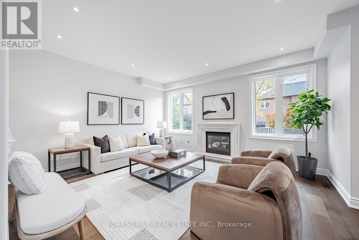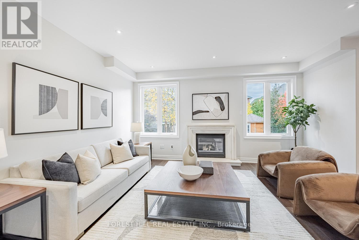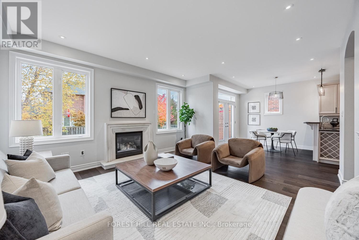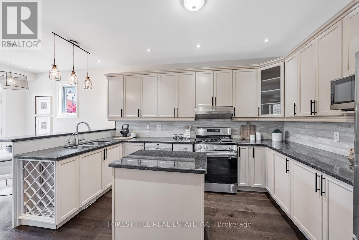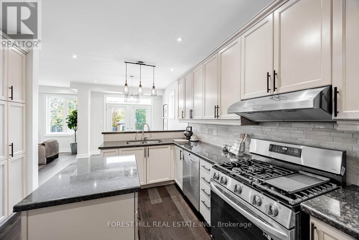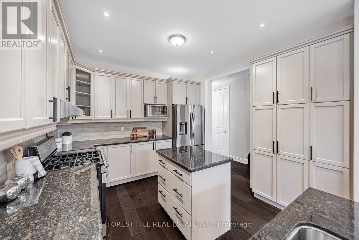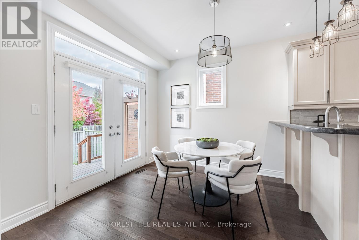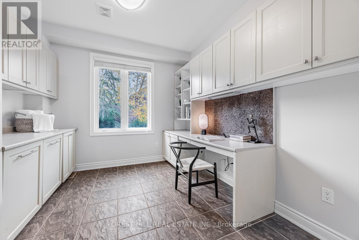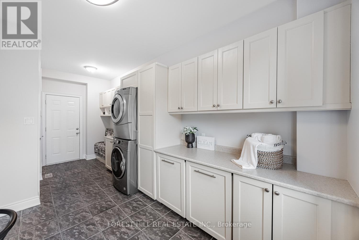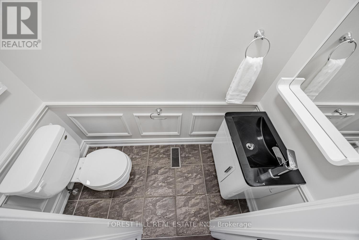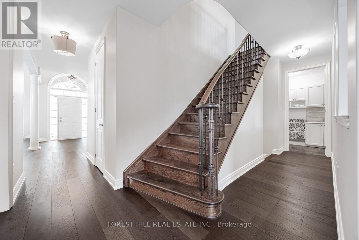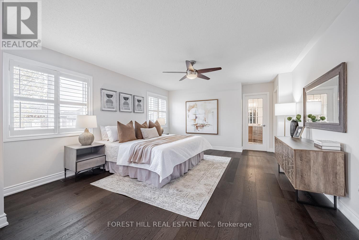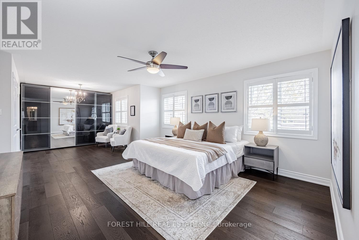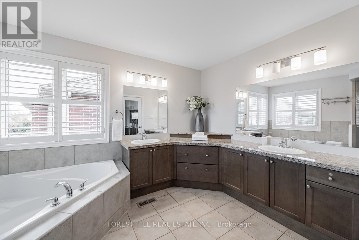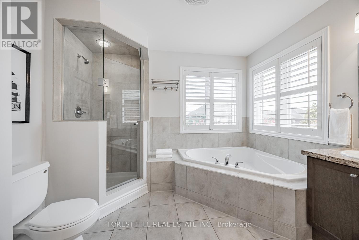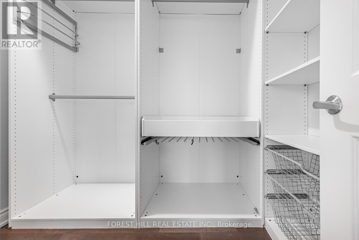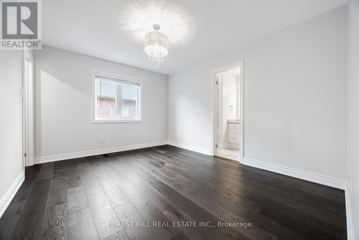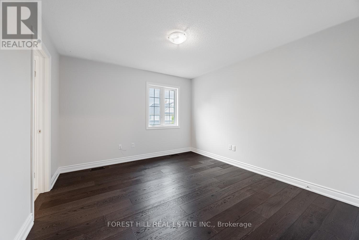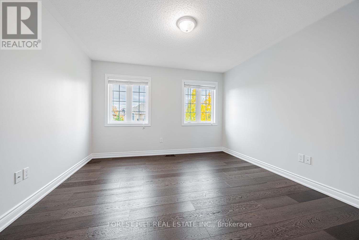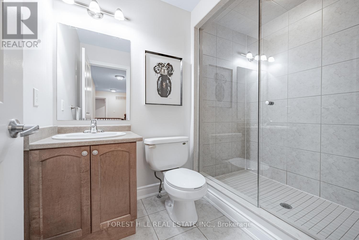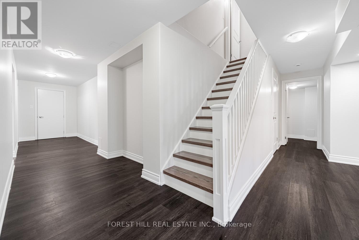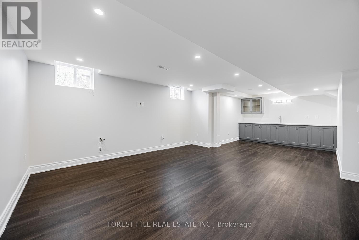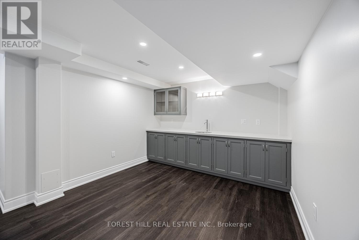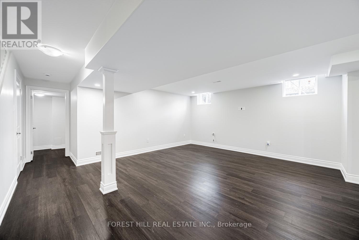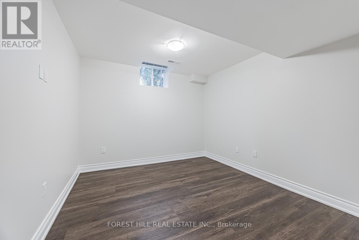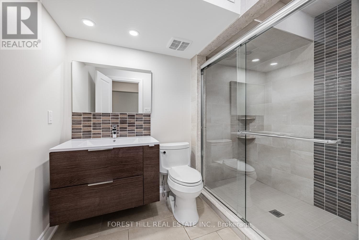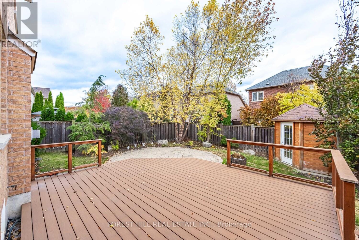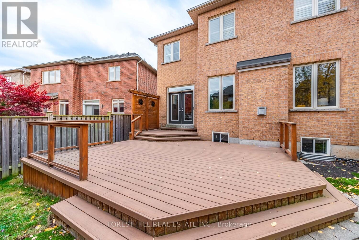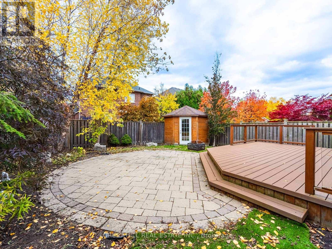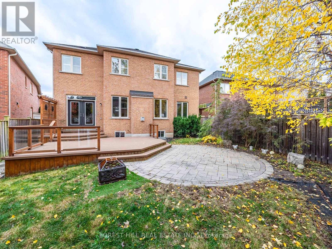5 Bedroom
5 Bathroom
2,500 - 3,000 ft2
Fireplace
Central Air Conditioning
Forced Air
$1,948,000
Stunning executive home on a large pool size lot, situated on a quiet street with no sidewalk in the prestigious Lakeshore Woods community. This beautiful residence offers appx 4,100 sqft of elegant living space (2,963 Sqft above grade plus a finished basement). $$$ Recently upgraded and move-in ready $$$. Carpet free throughout, featuring brand new wide plank engineered hardwood flooring on main and second floors (2025) and freshly painted interiors (2025). Bright and spacious living room with soaring 18Ft cathedral ceiling and large windows brings in abundant natural light. The gourmet kitchen boasts stainless steel appliances, center island, granite countertops, pot lights and plenty of cabinetry. Laundry room is conveniently located on the main floor. Combined with an open concept office/ study that can be converted back into a separate room. Upstairs features 4 generous bedrooms including a luxurious primary suite with sitting area, 2 closets and a 5pc ensuite. The fully finished basement offers a 5th bedroom, a bonus room, 3pc bath and a large recreation area with a relaxing bar. Enjoy the private backyard oasis, beautifully landscaped with a low-maintenance composite deck and glass railings, perfect for entertaining or quiet retreat. Prime location just steps to the lake and South Shell Park Beach. Minutes to Bronte Village, Bronte Harbour, QEW and 10min drive to Appleby GO Station, top school district. Short walking distance to Shell Park's tennis and pickleball courts, bike trails and new shopping plazas. (id:50976)
Open House
This property has open houses!
Starts at:
2:00 pm
Ends at:
4:00 pm
Starts at:
2:00 pm
Ends at:
4:00 pm
Property Details
|
MLS® Number
|
W12523416 |
|
Property Type
|
Single Family |
|
Community Name
|
1001 - BR Bronte |
|
Amenities Near By
|
Schools, Hospital, Park, Public Transit |
|
Community Features
|
Community Centre |
|
Features
|
Level, Carpet Free |
|
Parking Space Total
|
6 |
|
Structure
|
Deck |
Building
|
Bathroom Total
|
5 |
|
Bedrooms Above Ground
|
4 |
|
Bedrooms Below Ground
|
1 |
|
Bedrooms Total
|
5 |
|
Appliances
|
Garage Door Opener Remote(s), Dishwasher, Dryer, Water Heater, Microwave, Oven, Stove, Washer, Window Coverings, Refrigerator |
|
Basement Development
|
Finished |
|
Basement Type
|
Full (finished) |
|
Construction Style Attachment
|
Detached |
|
Cooling Type
|
Central Air Conditioning |
|
Exterior Finish
|
Stone, Brick |
|
Fire Protection
|
Alarm System |
|
Fireplace Present
|
Yes |
|
Flooring Type
|
Laminate, Tile, Hardwood, Ceramic |
|
Half Bath Total
|
1 |
|
Heating Fuel
|
Natural Gas |
|
Heating Type
|
Forced Air |
|
Stories Total
|
2 |
|
Size Interior
|
2,500 - 3,000 Ft2 |
|
Type
|
House |
|
Utility Water
|
Municipal Water |
Parking
|
Attached Garage
|
|
|
Garage
|
|
|
Inside Entry
|
|
Land
|
Acreage
|
No |
|
Land Amenities
|
Schools, Hospital, Park, Public Transit |
|
Sewer
|
Sanitary Sewer |
|
Size Depth
|
105 Ft ,1 In |
|
Size Frontage
|
55 Ft ,7 In |
|
Size Irregular
|
55.6 X 105.1 Ft ; Irregular |
|
Size Total Text
|
55.6 X 105.1 Ft ; Irregular |
Rooms
| Level |
Type |
Length |
Width |
Dimensions |
|
Second Level |
Bedroom 3 |
4.05 m |
3.31 m |
4.05 m x 3.31 m |
|
Second Level |
Bedroom 4 |
3.69 m |
3.6 m |
3.69 m x 3.6 m |
|
Second Level |
Primary Bedroom |
4.28 m |
7.4 m |
4.28 m x 7.4 m |
|
Second Level |
Bedroom 2 |
3.7 m |
3.41 m |
3.7 m x 3.41 m |
|
Basement |
Recreational, Games Room |
7.96 m |
5.45 m |
7.96 m x 5.45 m |
|
Basement |
Bedroom 5 |
3.05 m |
4.63 m |
3.05 m x 4.63 m |
|
Basement |
Den |
|
|
Measurements not available |
|
Main Level |
Living Room |
3.35 m |
4.05 m |
3.35 m x 4.05 m |
|
Main Level |
Dining Room |
3 m |
3.51 m |
3 m x 3.51 m |
|
Main Level |
Kitchen |
4.32 m |
3.5 m |
4.32 m x 3.5 m |
|
Main Level |
Eating Area |
2.71 m |
2.86 m |
2.71 m x 2.86 m |
|
Main Level |
Family Room |
4.88 m |
4.25 m |
4.88 m x 4.25 m |
|
Main Level |
Laundry Room |
|
|
Measurements not available |
|
Main Level |
Office |
3.33 m |
3.02 m |
3.33 m x 3.02 m |
https://www.realtor.ca/real-estate/29082031/231-butterfly-lane-oakville-br-bronte-1001-br-bronte



