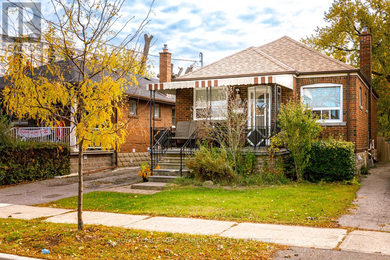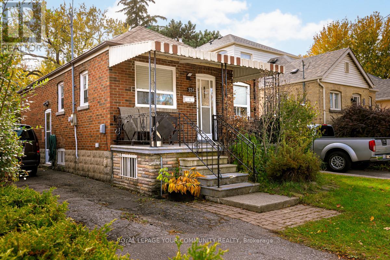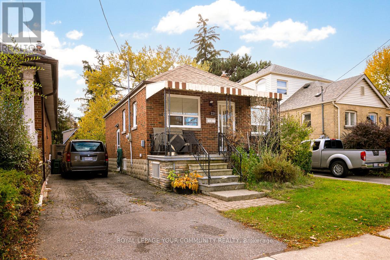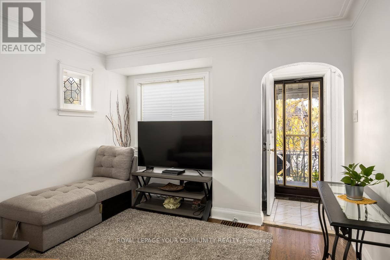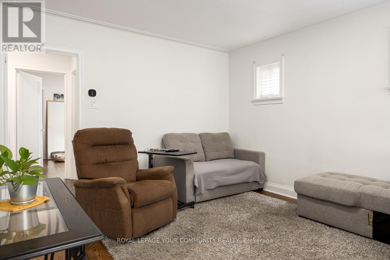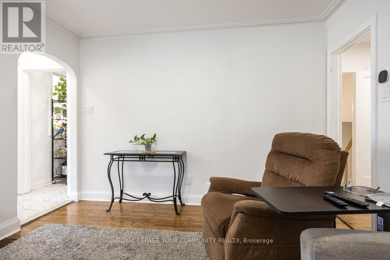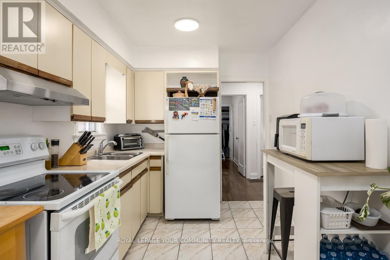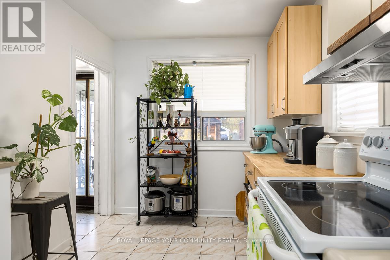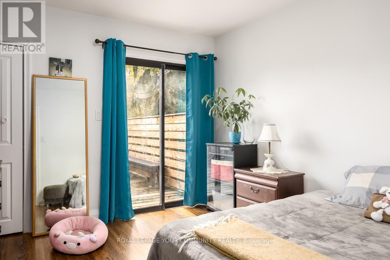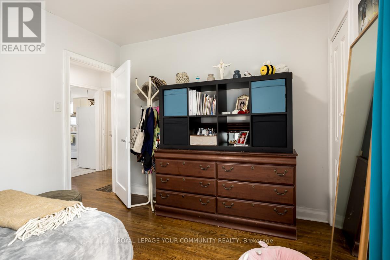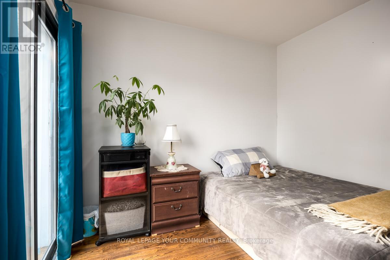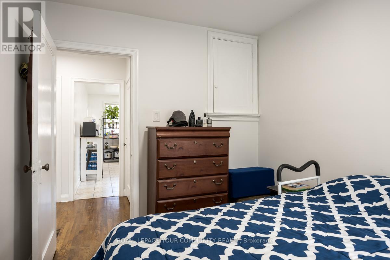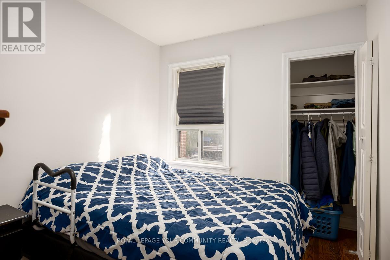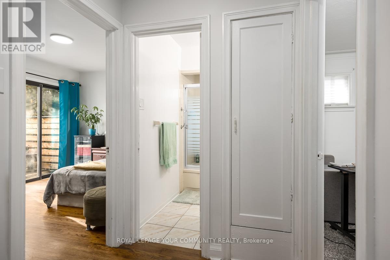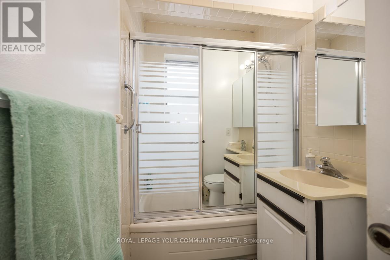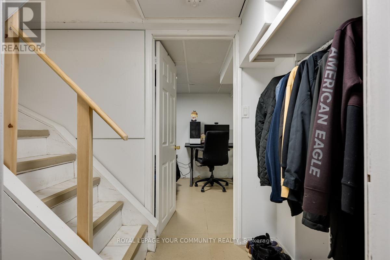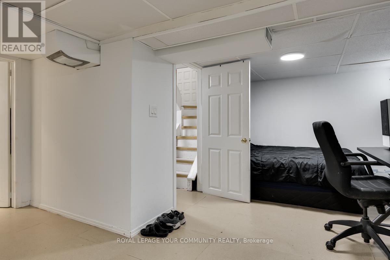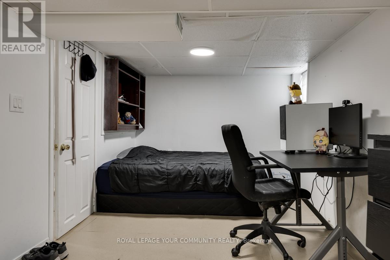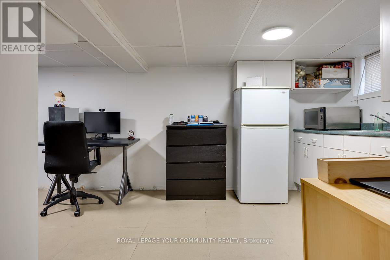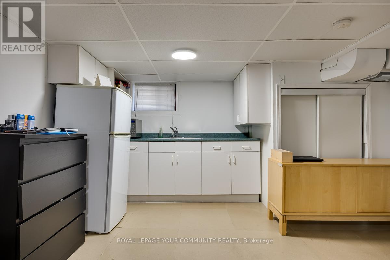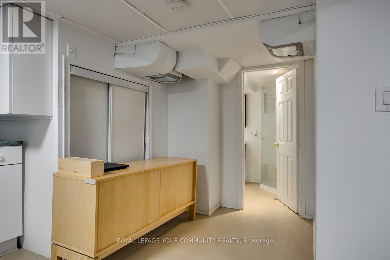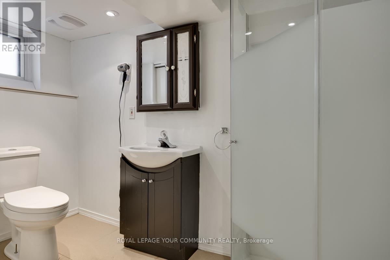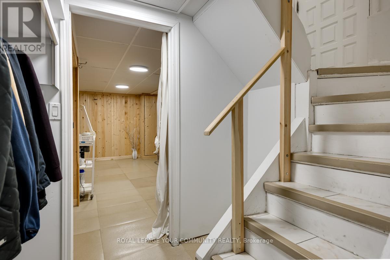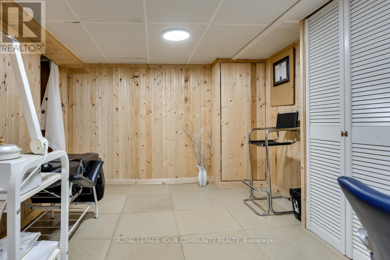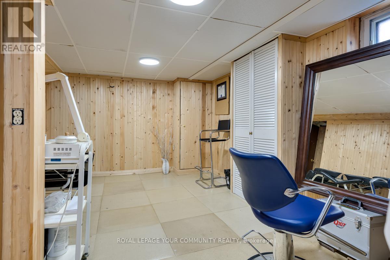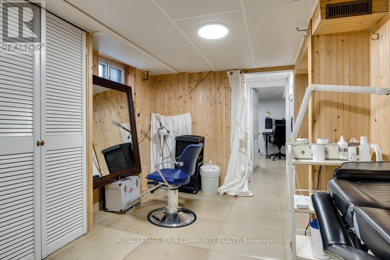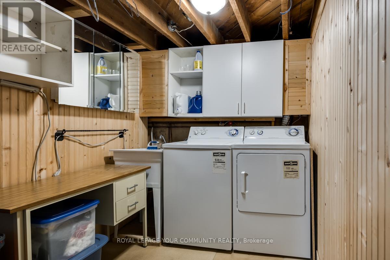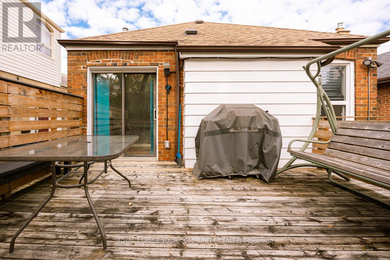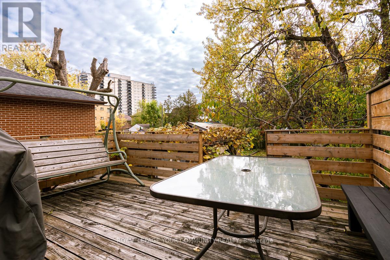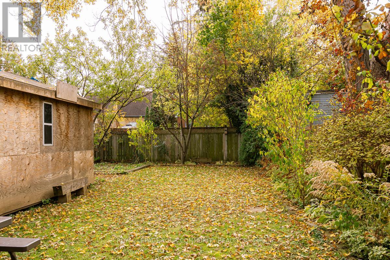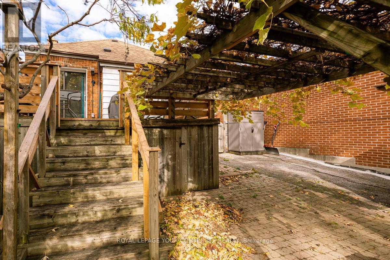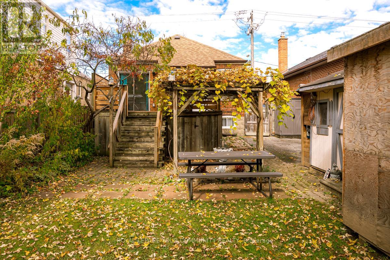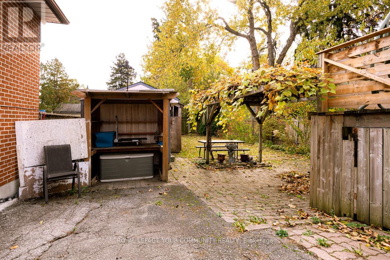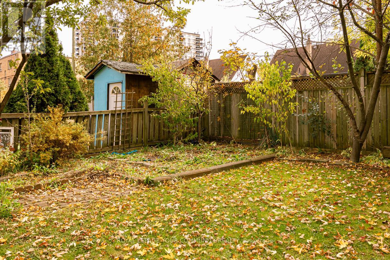3 Bedroom
2 Bathroom
0 - 699 ft2
Bungalow
Central Air Conditioning
Forced Air
$799,999
Attention First-Time Home Buyers & Builders!Welcome to this charming 2-bedroom bungalow nestled in the heart of Weston Village - a fantastic opportunity to get into the market! This solid home features a bright and functional layout, a separate side entrance to the basement, and a private driveway for multiple cars. Enjoy a huge backyard, perfect for entertaining, gardening, or future expansion potential. Conveniently located close to schools, parks, shopping, transit, and major highways. Endless possibilities - live in, rent out, or build your dream home! (id:50976)
Property Details
|
MLS® Number
|
W12527496 |
|
Property Type
|
Single Family |
|
Community Name
|
Weston |
|
Equipment Type
|
Water Heater, Furnace |
|
Features
|
Carpet Free |
|
Parking Space Total
|
3 |
|
Rental Equipment Type
|
Water Heater, Furnace |
|
Structure
|
Shed |
Building
|
Bathroom Total
|
2 |
|
Bedrooms Above Ground
|
2 |
|
Bedrooms Below Ground
|
1 |
|
Bedrooms Total
|
3 |
|
Appliances
|
Dryer, Hood Fan, Stove, Washer, Refrigerator |
|
Architectural Style
|
Bungalow |
|
Basement Development
|
Finished |
|
Basement Features
|
Separate Entrance |
|
Basement Type
|
N/a, N/a (finished) |
|
Construction Style Attachment
|
Detached |
|
Cooling Type
|
Central Air Conditioning |
|
Exterior Finish
|
Brick |
|
Flooring Type
|
Ceramic, Hardwood |
|
Foundation Type
|
Concrete |
|
Heating Fuel
|
Natural Gas |
|
Heating Type
|
Forced Air |
|
Stories Total
|
1 |
|
Size Interior
|
0 - 699 Ft2 |
|
Type
|
House |
|
Utility Water
|
Municipal Water |
Parking
Land
|
Acreage
|
No |
|
Sewer
|
Sanitary Sewer |
|
Size Depth
|
129 Ft |
|
Size Frontage
|
33 Ft |
|
Size Irregular
|
33 X 129 Ft |
|
Size Total Text
|
33 X 129 Ft |
|
Zoning Description
|
Rd |
Rooms
| Level |
Type |
Length |
Width |
Dimensions |
|
Basement |
Bathroom |
|
|
Measurements not available |
|
Basement |
Recreational, Games Room |
|
|
Measurements not available |
|
Basement |
Kitchen |
|
|
Measurements not available |
|
Basement |
Laundry Room |
|
|
Measurements not available |
|
Basement |
Cold Room |
|
|
Measurements not available |
|
Main Level |
Kitchen |
3.9 m |
2.5 m |
3.9 m x 2.5 m |
|
Main Level |
Living Room |
3.8 m |
3.56 m |
3.8 m x 3.56 m |
|
Main Level |
Primary Bedroom |
2.93 m |
3.5 m |
2.93 m x 3.5 m |
|
Main Level |
Bedroom 2 |
2.9 m |
2.5 m |
2.9 m x 2.5 m |
https://www.realtor.ca/real-estate/29086093/231-church-street-toronto-weston-weston



