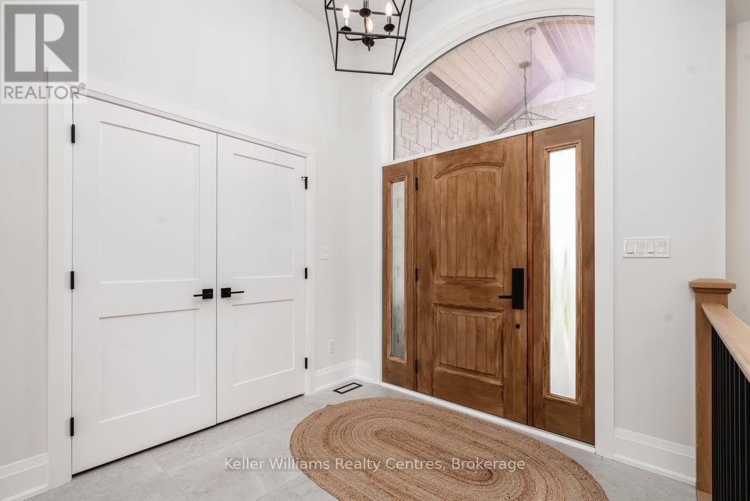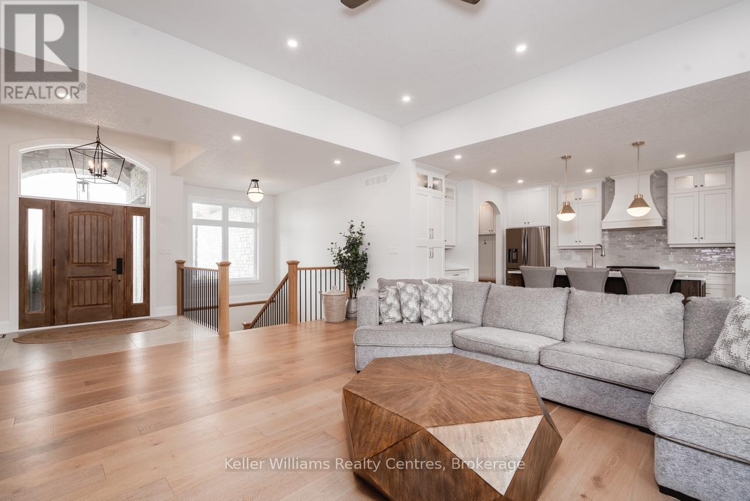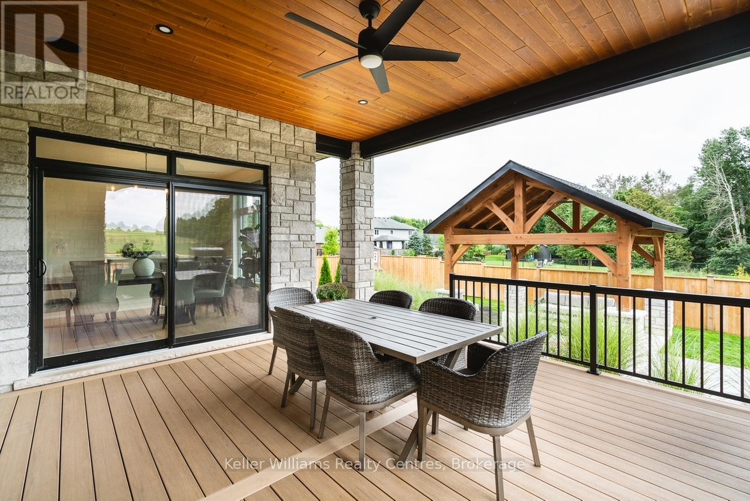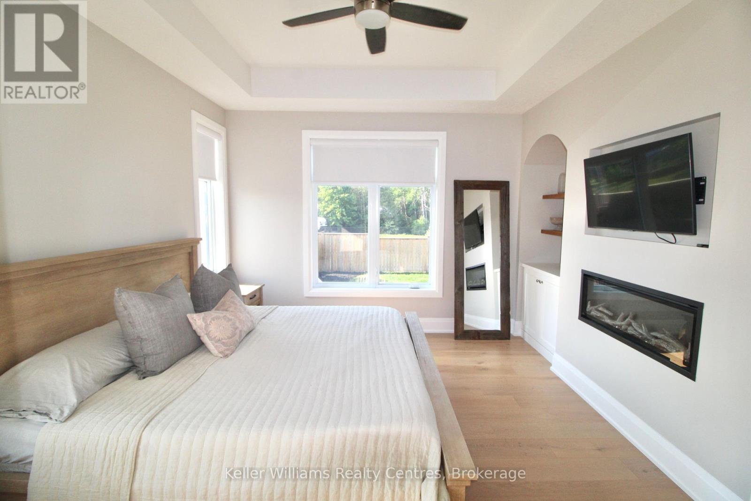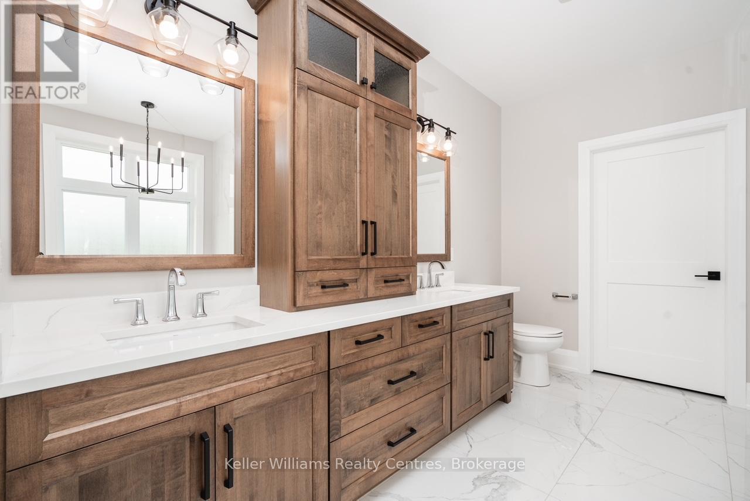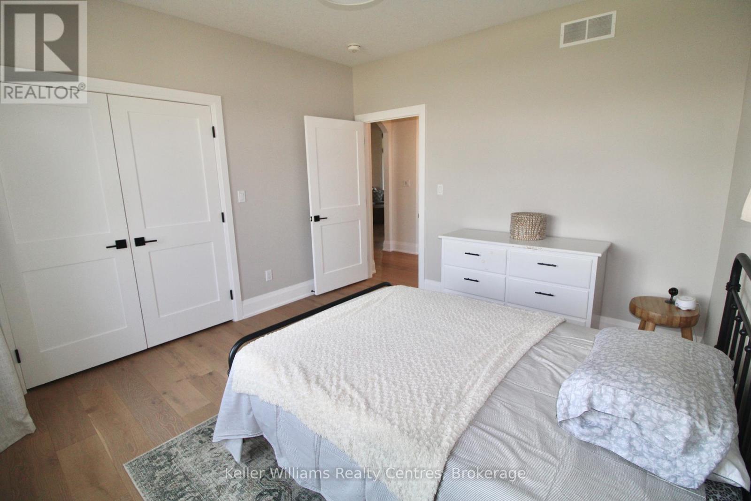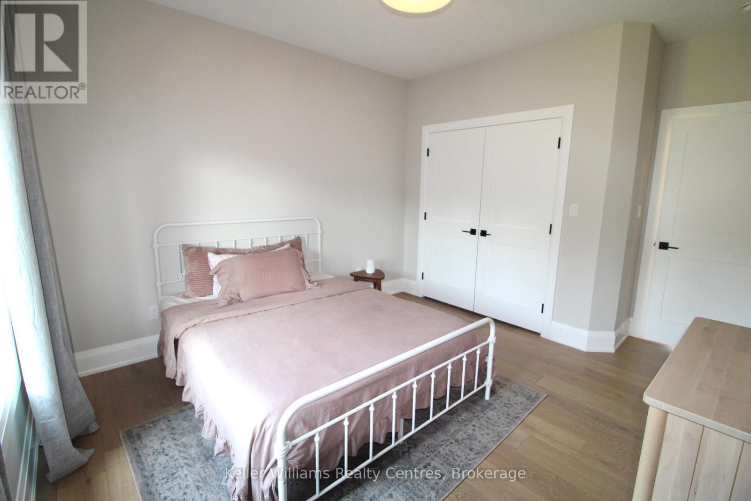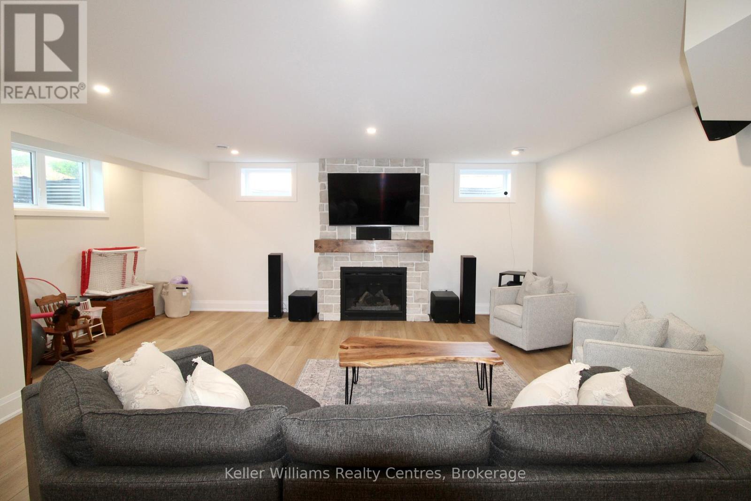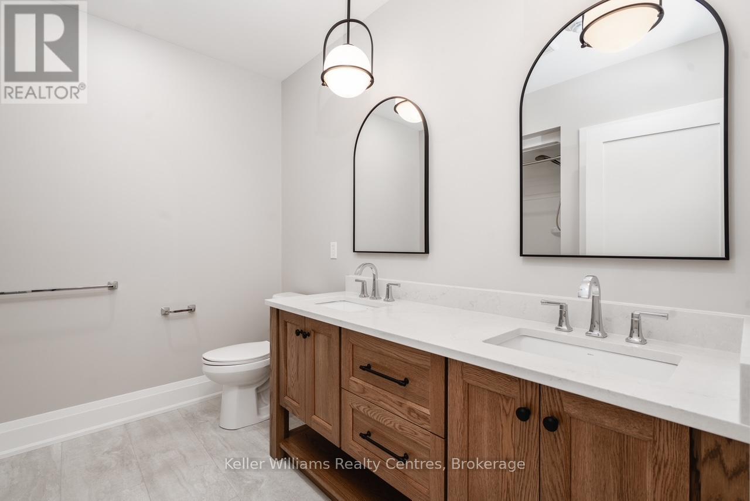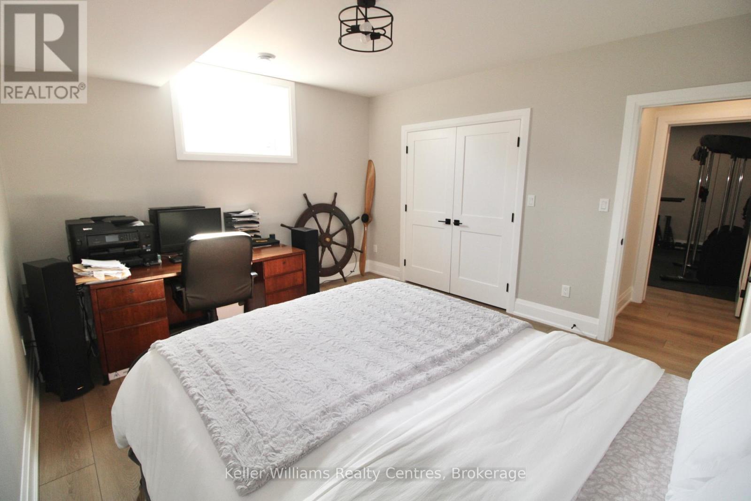5 Bedroom
4 Bathroom
1,500 - 2,000 ft2
Bungalow
Fireplace
Central Air Conditioning, Air Exchanger
Forced Air
$1,199,900
This nearly 2,000 sq ft custom stone bungalow offers luxury living in one of the most desirable new subdivisions in Walkerton. The spacious lot backs onto the pond & trees with no rear neighbours, and a fully fenced & landscaped yard for ultimate privacy. Inside, you'll find a beautifully designed two-toned kitchen with quartz countertops, bar seating, stylish backsplash, and a hidden walk-in pantry. Appliances are included, making this kitchen both stunning and functional. The dining area walks out to a covered composite deck with a gas BBQ hookup, perfect for outdoor living.The living room showcases a gorgeous stone fireplace with a striking entertainment wall and raised ceilings. The primary bedroom includes its own fireplace & raised ceiling, along with a spa-like ensuite with double sinks, quartz countertops, a soaker tub, and a curb-less, floor-to-ceiling tiled shower. It also features a walk-in closet with high quality organizers. The 2nd and 3rd bedrooms are located on the opposite side of the main floor and share a well-appointed 4-piece bathroom, offering privacy and convenience for family or guests. A U-shaped staircase leads to the finished basement with in-floor heating throughout, where you'll find a spacious rec room, two additional bedrooms, and a 5 piece bathroom. The lower level also includes a large laundry room, complete with a laundry sink, plenty of counter and cabinet space, and a built-in drying rack combining style with practicality. A large concrete driveway leads to the attached 2 car garage with in-floor heat. From high-end finishes to an unbeatable location, this home truly has it all. Dont miss your opportunity to own this incredible property! (id:50976)
Property Details
|
MLS® Number
|
X12208290 |
|
Property Type
|
Single Family |
|
Community Name
|
Brockton |
|
Amenities Near By
|
Hospital, Park, Place Of Worship |
|
Equipment Type
|
None |
|
Features
|
Flat Site, Dry, Carpet Free, Gazebo, Sump Pump |
|
Parking Space Total
|
6 |
|
Rental Equipment Type
|
None |
|
Structure
|
Shed |
Building
|
Bathroom Total
|
4 |
|
Bedrooms Above Ground
|
3 |
|
Bedrooms Below Ground
|
2 |
|
Bedrooms Total
|
5 |
|
Age
|
0 To 5 Years |
|
Amenities
|
Fireplace(s), Separate Heating Controls |
|
Appliances
|
Garage Door Opener Remote(s), Water Heater - Tankless, Water Softener, Water Meter, Dishwasher, Dryer, Microwave, Stove, Washer, Refrigerator |
|
Architectural Style
|
Bungalow |
|
Basement Development
|
Finished |
|
Basement Type
|
Full (finished) |
|
Construction Style Attachment
|
Detached |
|
Cooling Type
|
Central Air Conditioning, Air Exchanger |
|
Exterior Finish
|
Stone |
|
Fire Protection
|
Security System, Smoke Detectors |
|
Fireplace Present
|
Yes |
|
Fireplace Total
|
3 |
|
Flooring Type
|
Ceramic, Hardwood |
|
Foundation Type
|
Concrete |
|
Half Bath Total
|
1 |
|
Heating Fuel
|
Natural Gas |
|
Heating Type
|
Forced Air |
|
Stories Total
|
1 |
|
Size Interior
|
1,500 - 2,000 Ft2 |
|
Type
|
House |
|
Utility Water
|
Municipal Water |
Parking
Land
|
Access Type
|
Public Road |
|
Acreage
|
No |
|
Fence Type
|
Fully Fenced |
|
Land Amenities
|
Hospital, Park, Place Of Worship |
|
Sewer
|
Sanitary Sewer |
|
Size Depth
|
125 Ft |
|
Size Frontage
|
66 Ft ,9 In |
|
Size Irregular
|
66.8 X 125 Ft |
|
Size Total Text
|
66.8 X 125 Ft |
|
Surface Water
|
Lake/pond |
|
Zoning Description
|
R1 |
Rooms
| Level |
Type |
Length |
Width |
Dimensions |
|
Basement |
Bedroom 5 |
4.2672 m |
4.4806 m |
4.2672 m x 4.4806 m |
|
Basement |
Utility Room |
6.7361 m |
3.9319 m |
6.7361 m x 3.9319 m |
|
Basement |
Recreational, Games Room |
12.253 m |
5.5169 m |
12.253 m x 5.5169 m |
|
Basement |
Laundry Room |
1.4021 m |
3.871 m |
1.4021 m x 3.871 m |
|
Basement |
Bedroom 4 |
4.2672 m |
3.871 m |
4.2672 m x 3.871 m |
|
Main Level |
Foyer |
2.4384 m |
2.1671 m |
2.4384 m x 2.1671 m |
|
Main Level |
Living Room |
4.9378 m |
4.633 m |
4.9378 m x 4.633 m |
|
Main Level |
Kitchen |
5.6693 m |
3.6881 m |
5.6693 m x 3.6881 m |
|
Main Level |
Mud Room |
2.7432 m |
2.286 m |
2.7432 m x 2.286 m |
|
Main Level |
Primary Bedroom |
5.5169 m |
3.3833 m |
5.5169 m x 3.3833 m |
|
Main Level |
Bedroom 2 |
3.6271 m |
3.6576 m |
3.6271 m x 3.6576 m |
|
Main Level |
Bedroom 3 |
3.6271 m |
3.6576 m |
3.6271 m x 3.6576 m |
Utilities
|
Cable
|
Available |
|
Electricity
|
Installed |
|
Sewer
|
Installed |
https://www.realtor.ca/real-estate/28442134/231-devinwood-avenue-brockton-brockton









