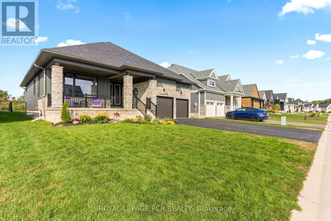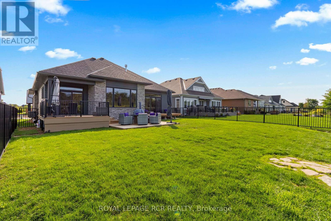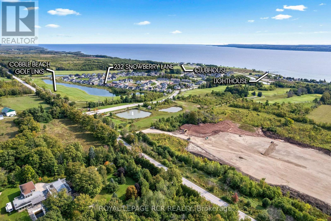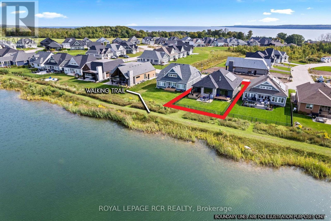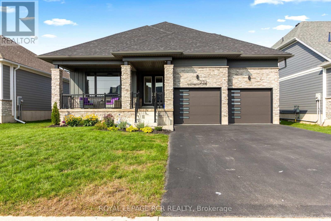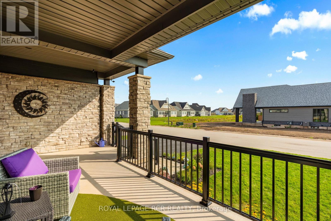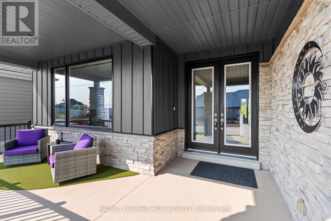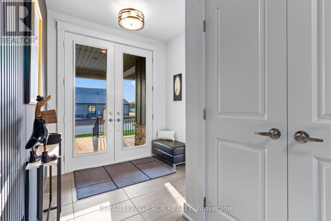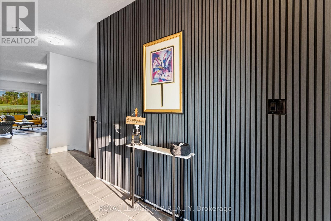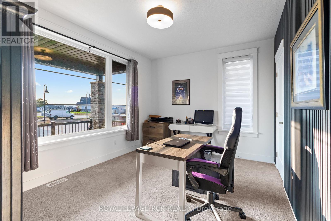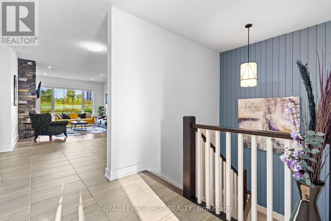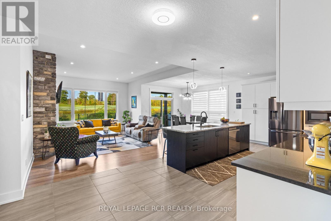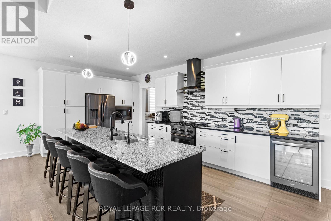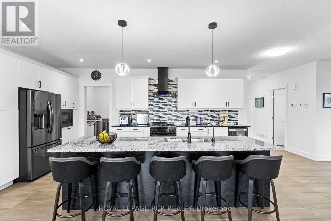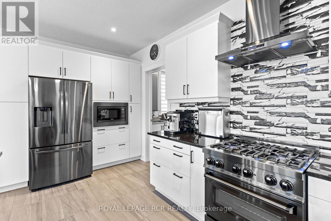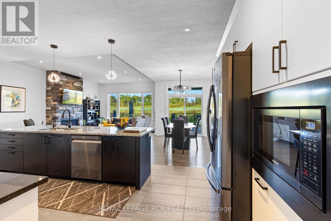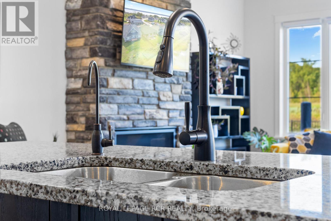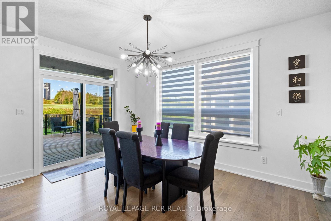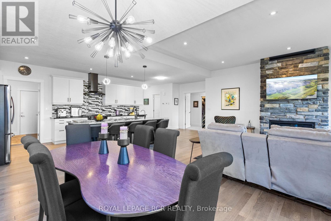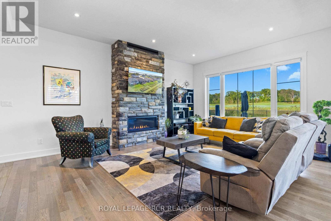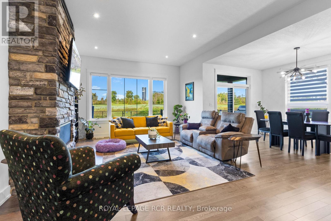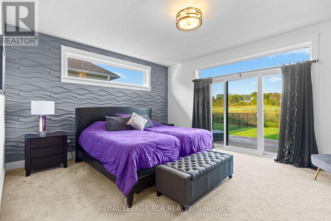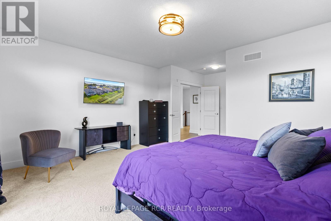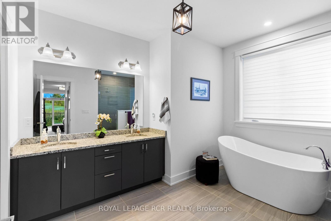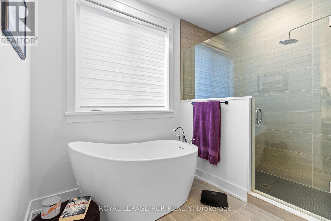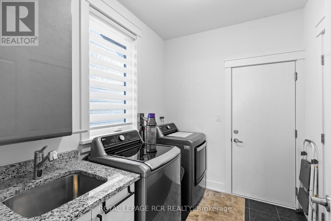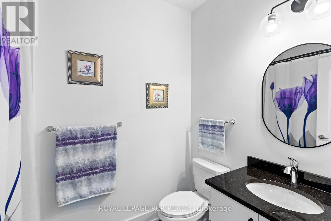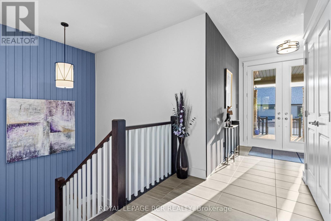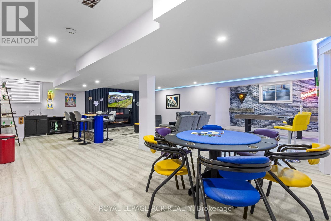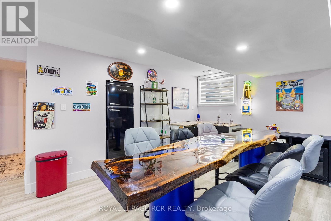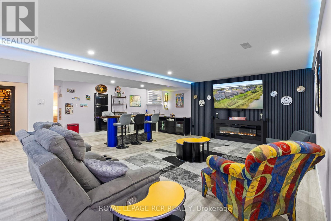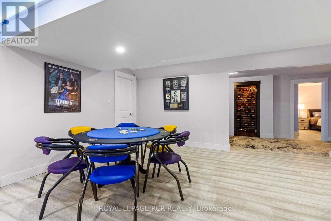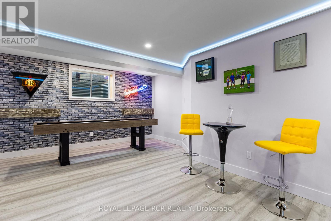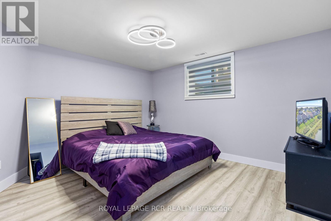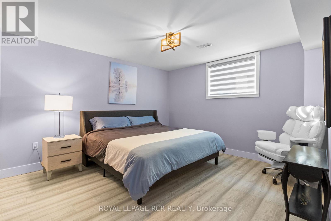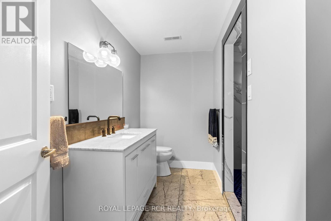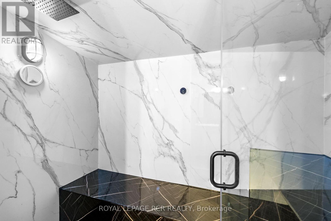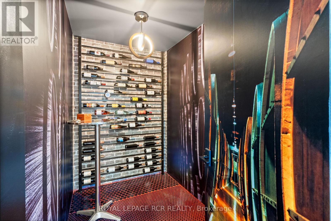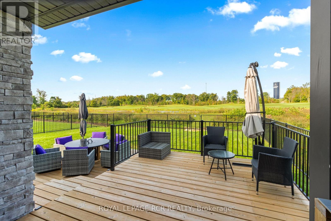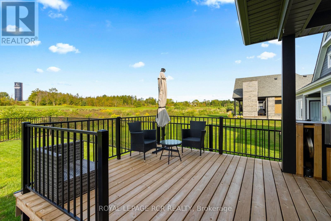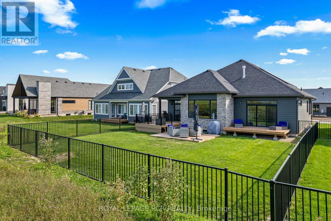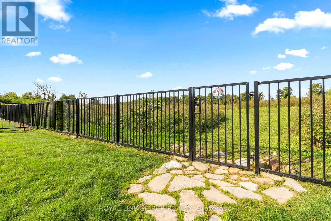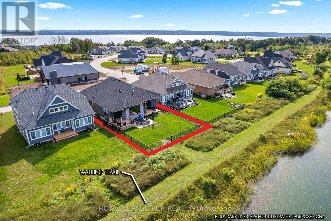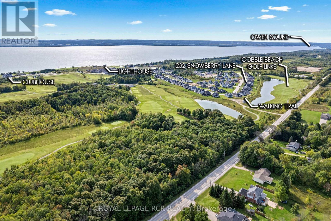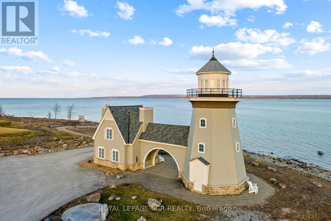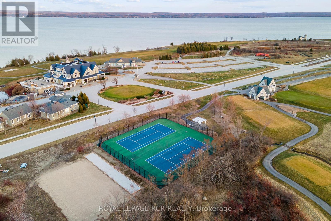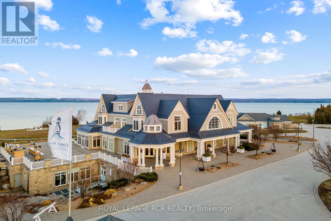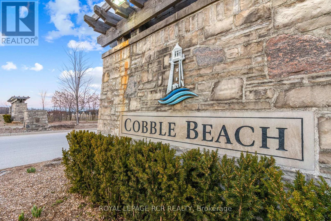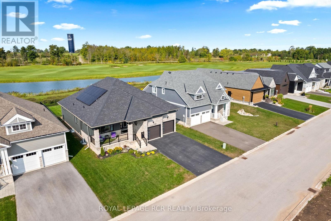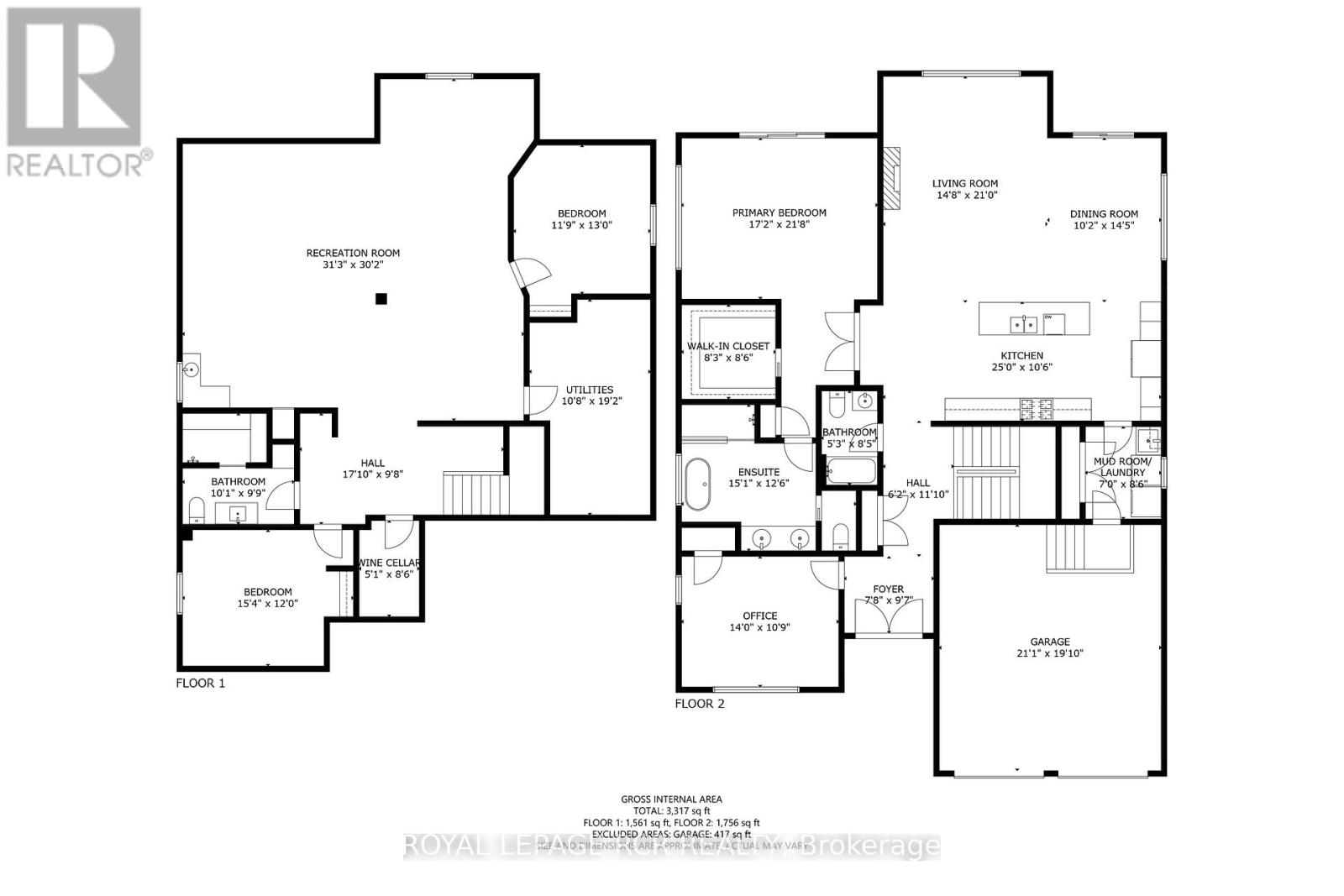4 Bedroom
3 Bathroom
1,500 - 2,000 ft2
Bungalow
Fireplace
Central Air Conditioning, Air Exchanger
Forced Air
Waterfront
$1,299,000Maintenance, Parcel of Tied Land
$333 Monthly
The ultimate in luxury living in this beautifully built bungalow backing onto the 12th hole in the Cobble Beach Golf Resort, a waterfront community on the shores of Georgian Bay. This home operates with a newly installed $50,000 solar panel system, including Tesla Powerwall that acts as a back-up generator and an EV charger. Make this your new home with over 3600 sq ft of finished living space, including a professionally finished basement with 2 spare bedrooms, a wet bar, steam room, elegant wine cellar and plenty of enteratinment space. Designed with elegance and comfort in mind, this 4-bed, 3-bath home features a stunning blend of functional design and modern finishes. The main floor offers 9 and 10 foot ceilings with open concept living, a stone fireplace, and large windows bringing in natural light. A gourmet kitchen with granite countertops, huge island with breakfast bar, and ample storage perfect for entertaining or casual family meals. The main floor primary suite is a luxurious retreat featuring a spa-inspired ensuite, a spacious walk-in closet and a walk out to your own private deck. An additional main floor bedroom faces the front of the house alternatively offering a spacious office. The large covered front porch offers a welcoming space for your morning coffee as the sun rises, while your choice of multiple backyard decks with golf course views are perfect for watching the sunset as your day winds down. Quiet, friendly, and desirable neighborhood. Enjoy acess to all the resort-style amenities Cobble Beach is known for: an award-winning golf course, beachfront access, tennis courts, spa, fitness centre, nature trails, winter sports, and fine dining at the clubhouse all just steps from your door. Whether you're looking for a full-time residence or a 4-season escape, this is your opportunity to own in one of Ontario's most sought-after lifestyle communities. Book your private showing today and experience luxury living at Cobble Beach! (id:50976)
Property Details
|
MLS® Number
|
X12399688 |
|
Property Type
|
Single Family |
|
Community Name
|
Georgian Bluffs |
|
Amenities Near By
|
Golf Nearby |
|
Community Features
|
School Bus |
|
Easement
|
Sub Division Covenants |
|
Equipment Type
|
Water Heater |
|
Features
|
Backs On Greenbelt, Flat Site, Dry, Guest Suite, Sump Pump, Solar Equipment |
|
Parking Space Total
|
6 |
|
Rental Equipment Type
|
Water Heater |
|
Structure
|
Deck, Porch, Dock |
|
View Type
|
View |
|
Water Front Type
|
Waterfront |
Building
|
Bathroom Total
|
3 |
|
Bedrooms Above Ground
|
2 |
|
Bedrooms Below Ground
|
2 |
|
Bedrooms Total
|
4 |
|
Age
|
0 To 5 Years |
|
Amenities
|
Fireplace(s) |
|
Appliances
|
Barbeque, Garage Door Opener Remote(s), Water Heater, Water Treatment, Dryer, Microwave, Stove, Washer, Window Coverings, Wine Fridge, Refrigerator |
|
Architectural Style
|
Bungalow |
|
Basement Development
|
Finished |
|
Basement Type
|
Full (finished) |
|
Construction Status
|
Insulation Upgraded |
|
Construction Style Attachment
|
Detached |
|
Cooling Type
|
Central Air Conditioning, Air Exchanger |
|
Exterior Finish
|
Hardboard, Stone |
|
Fire Protection
|
Smoke Detectors |
|
Fireplace Present
|
Yes |
|
Fireplace Total
|
2 |
|
Flooring Type
|
Ceramic, Vinyl, Hardwood, Carpeted |
|
Foundation Type
|
Concrete |
|
Heating Fuel
|
Natural Gas |
|
Heating Type
|
Forced Air |
|
Stories Total
|
1 |
|
Size Interior
|
1,500 - 2,000 Ft2 |
|
Type
|
House |
|
Utility Power
|
Generator |
|
Utility Water
|
Municipal Water |
Parking
Land
|
Access Type
|
Public Road, Public Docking |
|
Acreage
|
No |
|
Fence Type
|
Fenced Yard |
|
Land Amenities
|
Golf Nearby |
|
Sewer
|
Sanitary Sewer |
|
Size Depth
|
131 Ft |
|
Size Frontage
|
55 Ft |
|
Size Irregular
|
55 X 131 Ft |
|
Size Total Text
|
55 X 131 Ft|under 1/2 Acre |
|
Zoning Description
|
R1-8 |
Rooms
| Level |
Type |
Length |
Width |
Dimensions |
|
Basement |
Bathroom |
|
|
Measurements not available |
|
Basement |
Great Room |
7.31 m |
5.49 m |
7.31 m x 5.49 m |
|
Basement |
Utility Room |
4.15 m |
9.22 m |
4.15 m x 9.22 m |
|
Basement |
Utility Room |
6 m |
2.97 m |
6 m x 2.97 m |
|
Basement |
Cold Room |
2.75 m |
1.57 m |
2.75 m x 1.57 m |
|
Basement |
Bedroom 3 |
4.57 m |
3.96 m |
4.57 m x 3.96 m |
|
Basement |
Bedroom 4 |
4.3 m |
3.04 m |
4.3 m x 3.04 m |
|
Ground Level |
Kitchen |
6.25 m |
3.35 m |
6.25 m x 3.35 m |
|
Ground Level |
Dining Room |
3.96 m |
3.05 m |
3.96 m x 3.05 m |
|
Ground Level |
Living Room |
6.06 m |
4.51 m |
6.06 m x 4.51 m |
|
Ground Level |
Primary Bedroom |
4.32 m |
5.25 m |
4.32 m x 5.25 m |
|
Ground Level |
Bedroom 2 |
3.36 m |
4.27 m |
3.36 m x 4.27 m |
|
Ground Level |
Laundry Room |
2.6 m |
3.05 m |
2.6 m x 3.05 m |
|
Ground Level |
Bathroom |
|
|
Measurements not available |
|
Ground Level |
Bathroom |
|
|
Measurements not available |
Utilities
|
Cable
|
Available |
|
Electricity
|
Installed |
|
Sewer
|
Installed |
https://www.realtor.ca/real-estate/28854660/232-snowberry-lane-georgian-bluffs-georgian-bluffs



