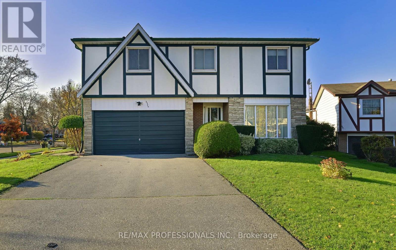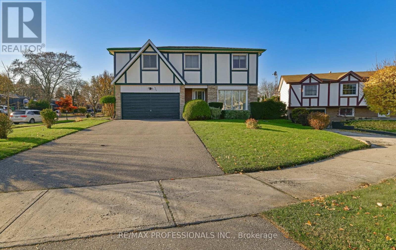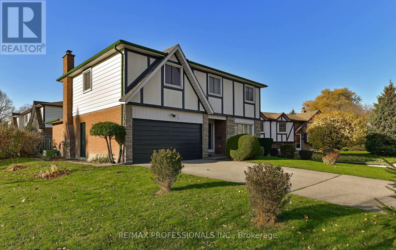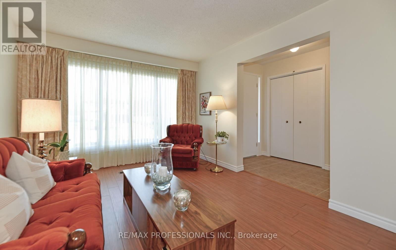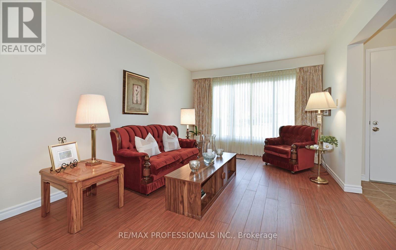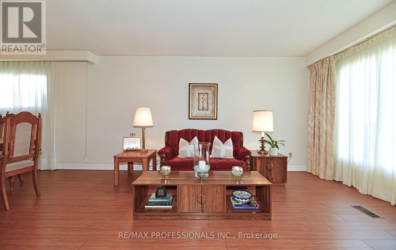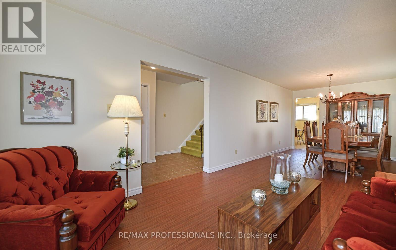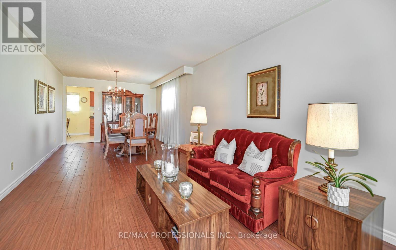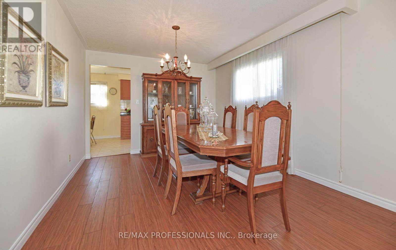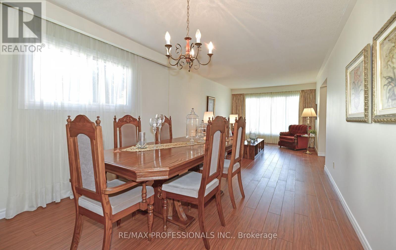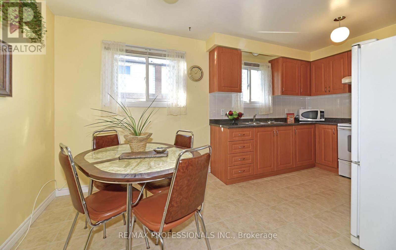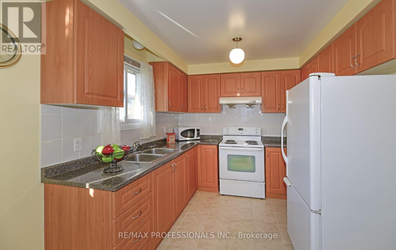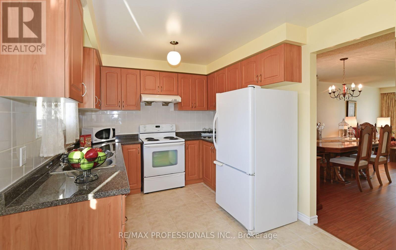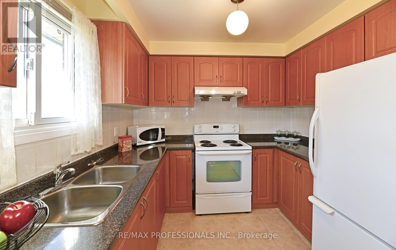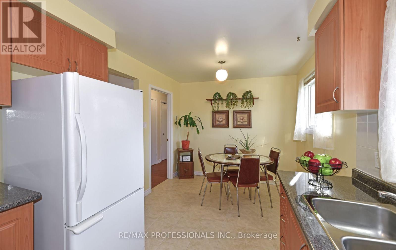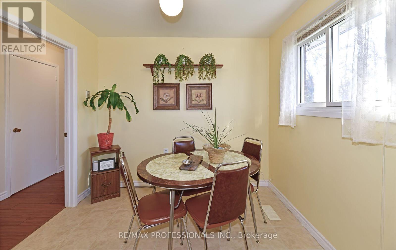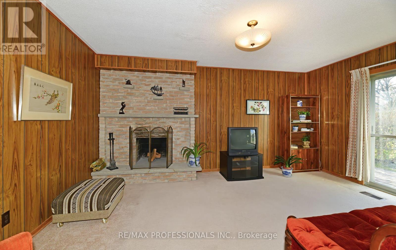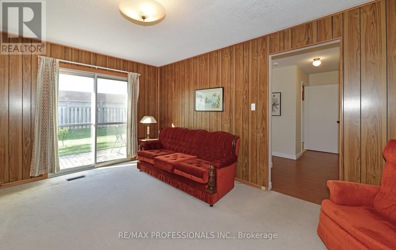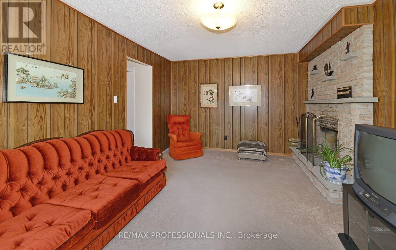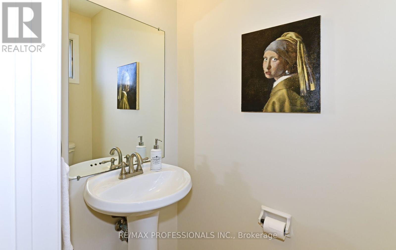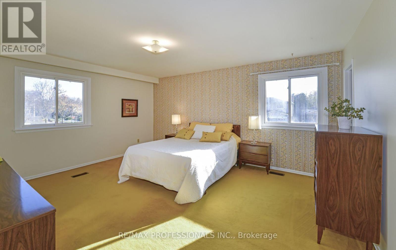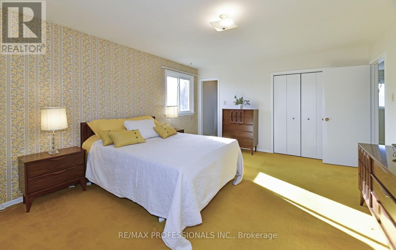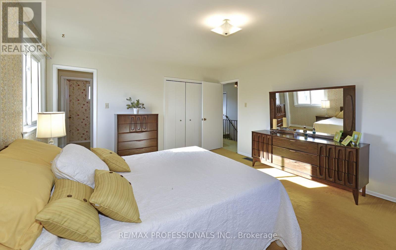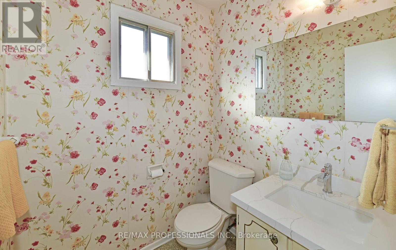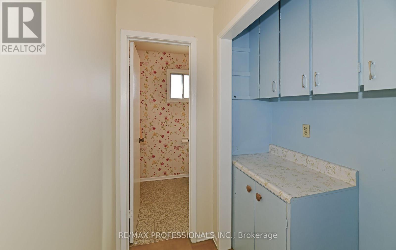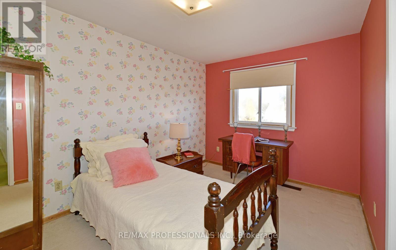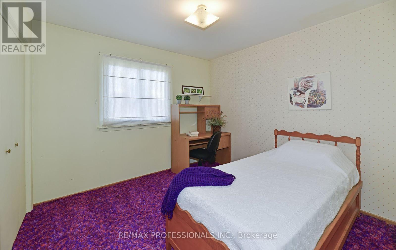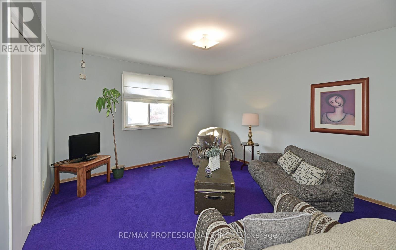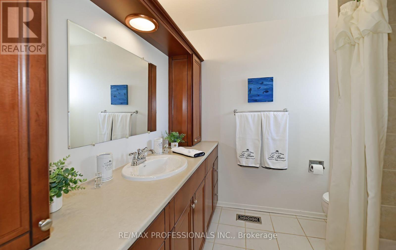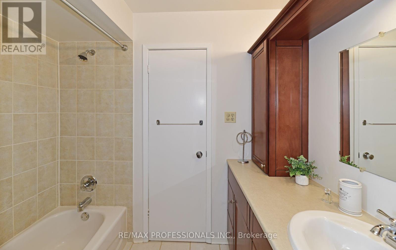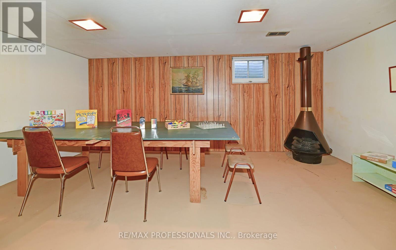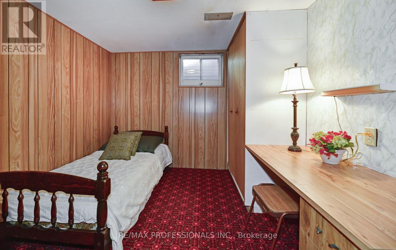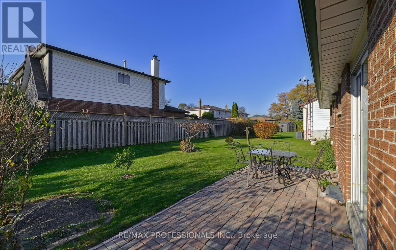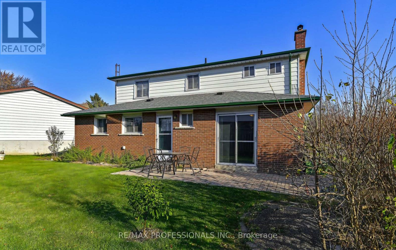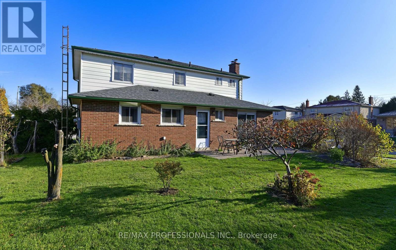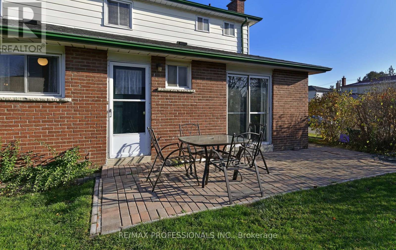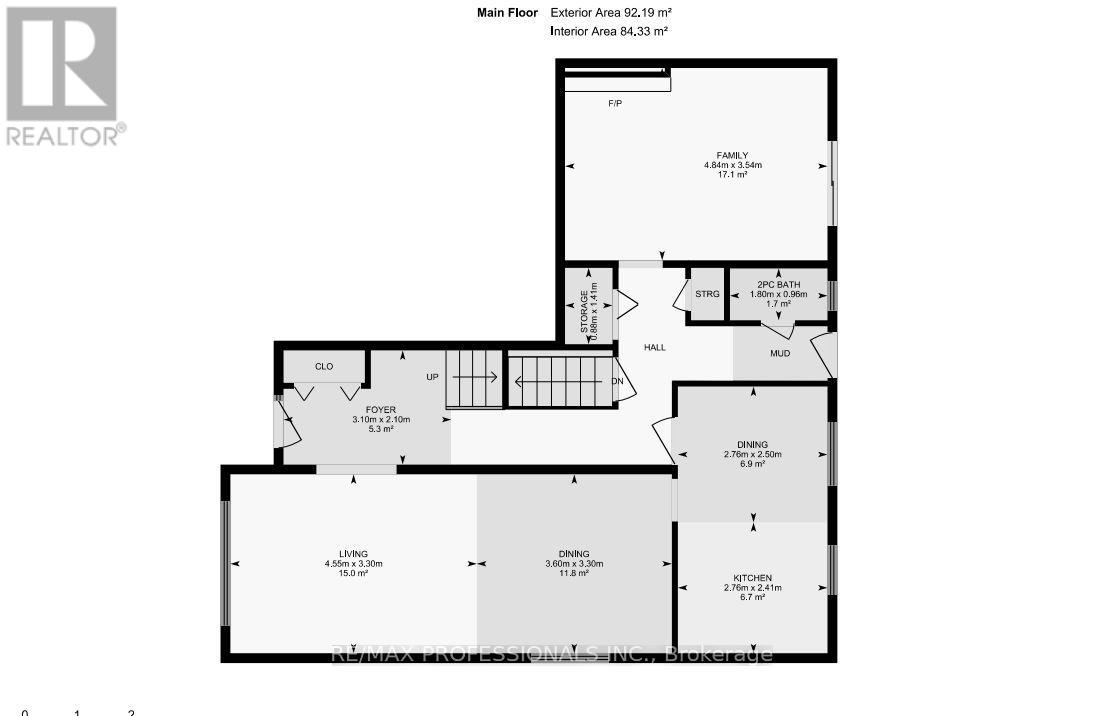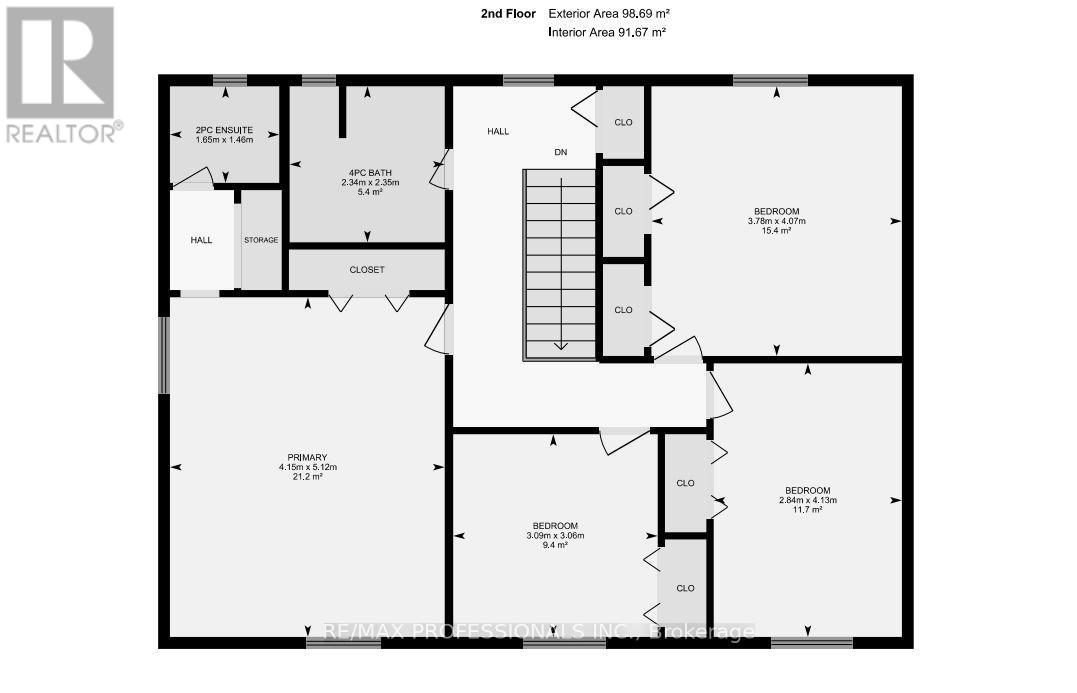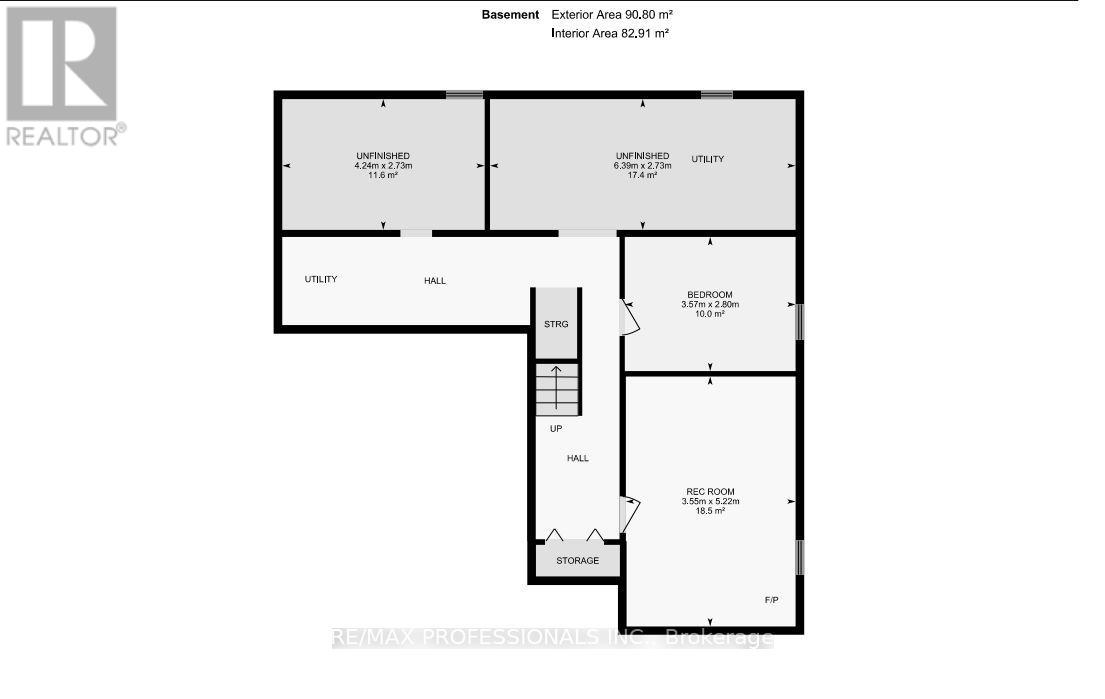5 Bedroom
3 Bathroom
2,000 - 2,500 ft2
Fireplace
Central Air Conditioning
Forced Air
$1,029,000
This charming and well-maintained home offers the perfect blend of original character and endless possibilities to make it your own. Located on a quiet court in highly sought after, family friendly Cooksville, this home offers a spacious and practical layout including a mainfloor family room, eat-in kitchen overlooking a lovely backyard on a large pie shaped lot and 4 spacious bedrooms on the second level. The double car garage and large private driveway offer up to 6 parking spots. This home is in one of Mississauga's most convenient neighbourhoods and is close to schools, parks, shops, Huron Park Community Centre, Mississauga Trillium Hospital, public transit and major highways. Perfect for family living in a prime location! (id:50976)
Property Details
|
MLS® Number
|
W12574194 |
|
Property Type
|
Single Family |
|
Community Name
|
Cooksville |
|
Amenities Near By
|
Hospital, Park, Public Transit, Schools |
|
Community Features
|
Community Centre |
|
Equipment Type
|
Water Heater |
|
Features
|
Level Lot, Irregular Lot Size, Flat Site |
|
Parking Space Total
|
6 |
|
Rental Equipment Type
|
Water Heater |
Building
|
Bathroom Total
|
3 |
|
Bedrooms Above Ground
|
4 |
|
Bedrooms Below Ground
|
1 |
|
Bedrooms Total
|
5 |
|
Age
|
31 To 50 Years |
|
Amenities
|
Fireplace(s) |
|
Appliances
|
Stove, Window Coverings, Refrigerator |
|
Basement Type
|
Full |
|
Construction Style Attachment
|
Detached |
|
Cooling Type
|
Central Air Conditioning |
|
Exterior Finish
|
Brick, Stucco |
|
Fireplace Present
|
Yes |
|
Flooring Type
|
Laminate, Carpeted |
|
Foundation Type
|
Concrete |
|
Half Bath Total
|
2 |
|
Heating Fuel
|
Natural Gas |
|
Heating Type
|
Forced Air |
|
Stories Total
|
2 |
|
Size Interior
|
2,000 - 2,500 Ft2 |
|
Type
|
House |
|
Utility Water
|
Municipal Water |
Parking
Land
|
Acreage
|
No |
|
Land Amenities
|
Hospital, Park, Public Transit, Schools |
|
Sewer
|
Sanitary Sewer |
|
Size Depth
|
109 Ft ,7 In |
|
Size Frontage
|
55 Ft |
|
Size Irregular
|
55 X 109.6 Ft ; Real Measurement Of 94' |
|
Size Total Text
|
55 X 109.6 Ft ; Real Measurement Of 94' |
Rooms
| Level |
Type |
Length |
Width |
Dimensions |
|
Second Level |
Primary Bedroom |
5.12 m |
4.15 m |
5.12 m x 4.15 m |
|
Second Level |
Bedroom 2 |
4.07 m |
3.78 m |
4.07 m x 3.78 m |
|
Second Level |
Bedroom 3 |
4.13 m |
2.84 m |
4.13 m x 2.84 m |
|
Second Level |
Bedroom 4 |
3.09 m |
3.06 m |
3.09 m x 3.06 m |
|
Basement |
Laundry Room |
6.39 m |
2.73 m |
6.39 m x 2.73 m |
|
Basement |
Recreational, Games Room |
5.22 m |
3.55 m |
5.22 m x 3.55 m |
|
Basement |
Bedroom 5 |
3.57 m |
2.81 m |
3.57 m x 2.81 m |
|
Main Level |
Living Room |
4.55 m |
3.31 m |
4.55 m x 3.31 m |
|
Main Level |
Dining Room |
3.61 m |
3.31 m |
3.61 m x 3.31 m |
|
Main Level |
Kitchen |
4.91 m |
2.76 m |
4.91 m x 2.76 m |
|
Main Level |
Family Room |
4.84 m |
3.54 m |
4.84 m x 3.54 m |
https://www.realtor.ca/real-estate/29134545/2326-dorothea-court-mississauga-cooksville-cooksville



