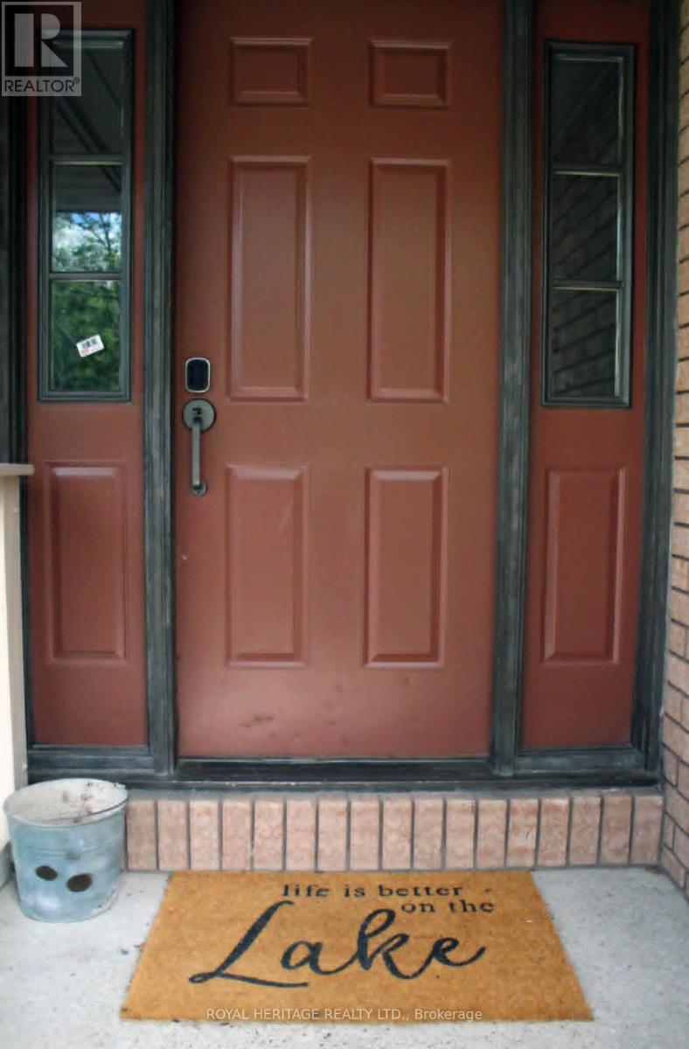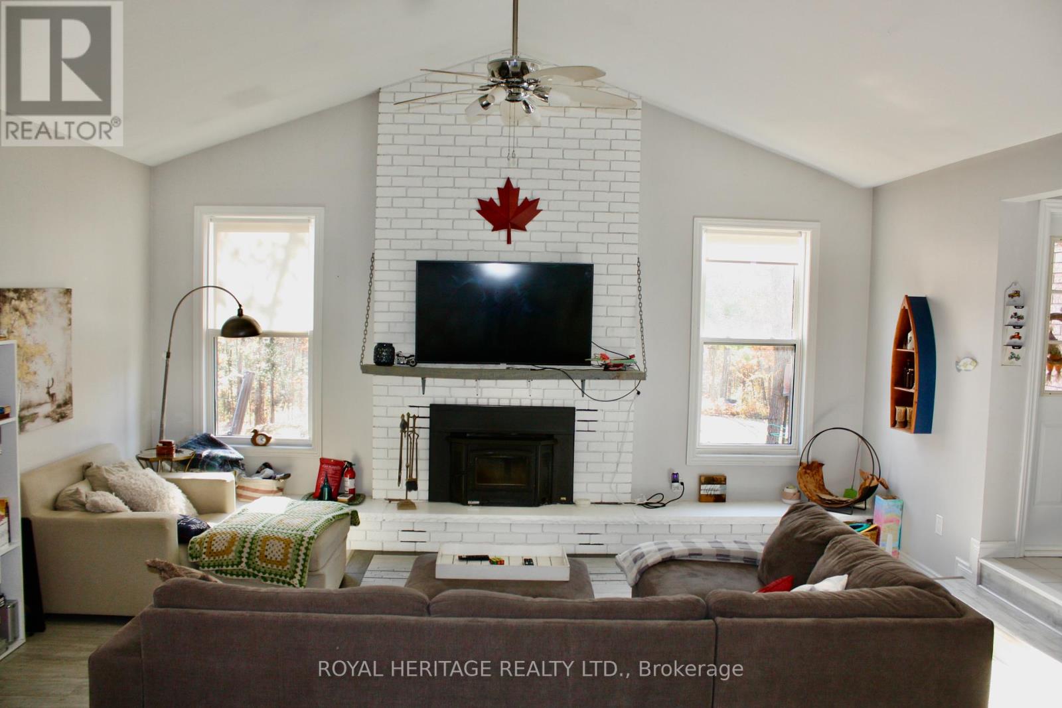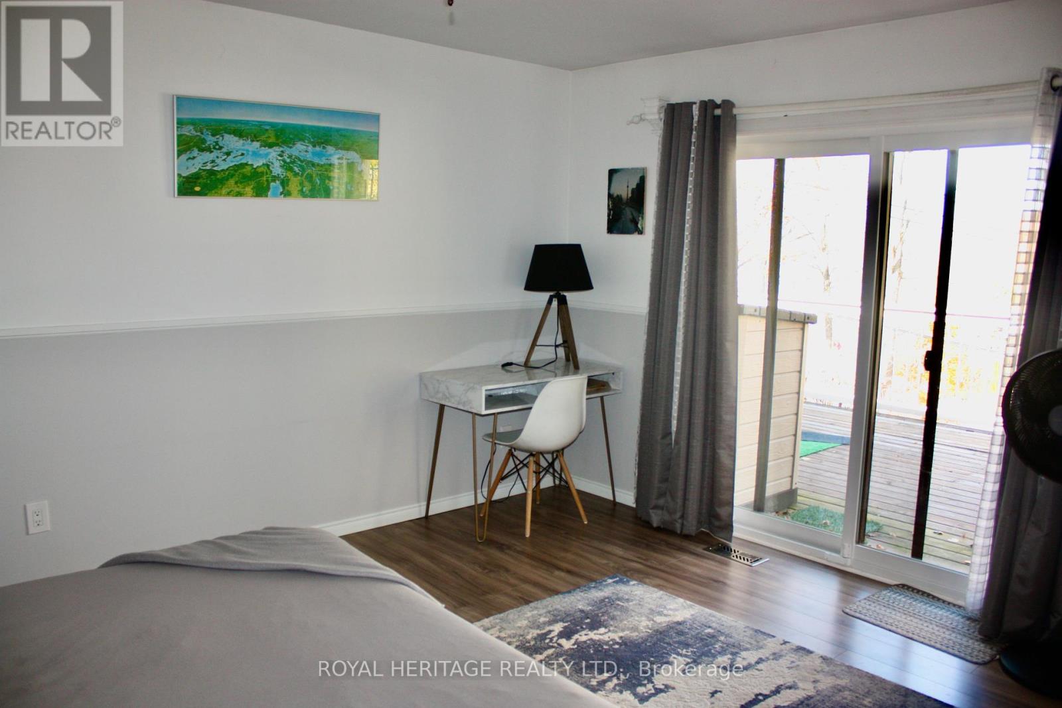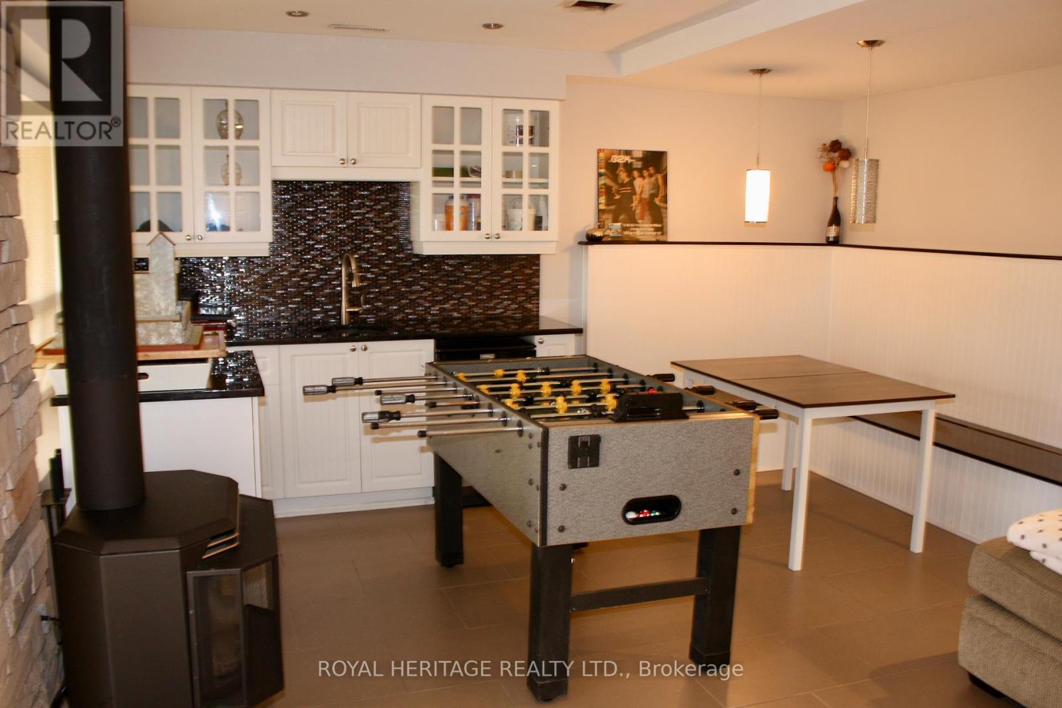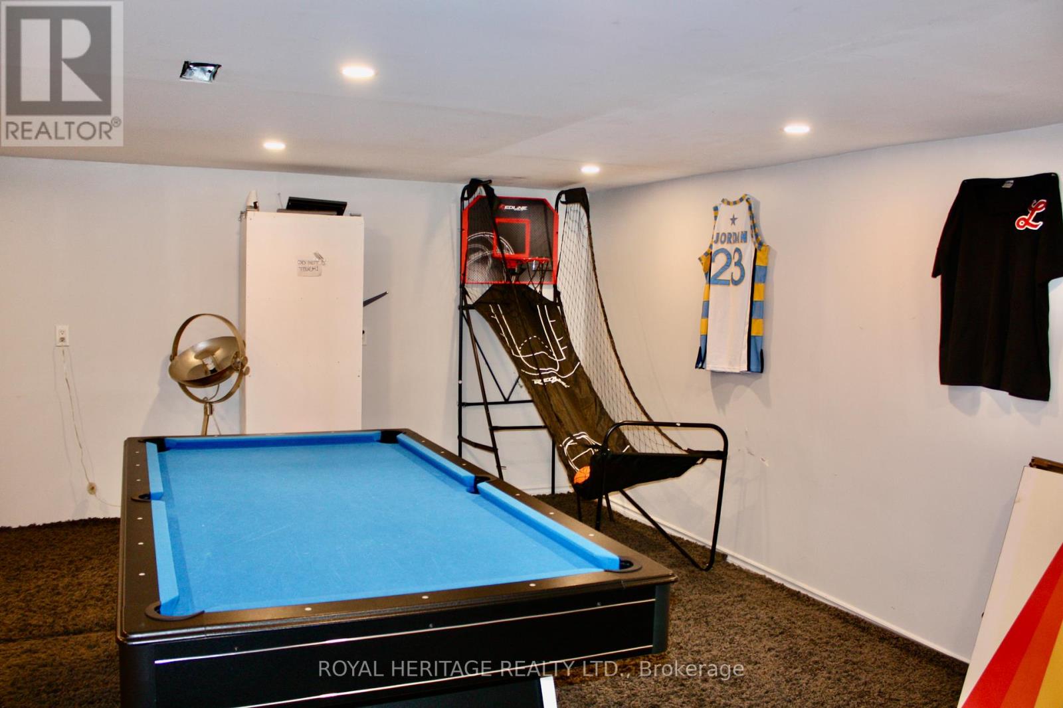4 Bedroom
3 Bathroom
Raised Bungalow
Fireplace
Central Air Conditioning
Forced Air
Waterfront
Acreage
$1,199,900
Beautiful 4 season raised bungalow on Upper Stoney Lake, the jewel of the Kawarthas. 4 large bedrooms including the primary bedroom with 3 piece renovated ensuite with walkout to large wrap around deck. Rec room with wet bar and walkout to hot tub. Large games room on the lower level could be converted to a 5th bedroom. **** EXTRAS **** Fridge, Stove, Dishwasher, microwave, hot tub (id:50976)
Property Details
|
MLS® Number
|
X9514154 |
|
Property Type
|
Single Family |
|
Community Name
|
Rural Douro-Dummer |
|
Amenities Near By
|
Marina |
|
Features
|
Irregular Lot Size |
|
Parking Space Total
|
9 |
|
Structure
|
Dock |
|
View Type
|
Direct Water View |
|
Water Front Name
|
Stoney |
|
Water Front Type
|
Waterfront |
Building
|
Bathroom Total
|
3 |
|
Bedrooms Above Ground
|
3 |
|
Bedrooms Below Ground
|
1 |
|
Bedrooms Total
|
4 |
|
Amenities
|
Fireplace(s) |
|
Architectural Style
|
Raised Bungalow |
|
Basement Development
|
Finished |
|
Basement Features
|
Walk Out |
|
Basement Type
|
N/a (finished) |
|
Construction Style Attachment
|
Detached |
|
Cooling Type
|
Central Air Conditioning |
|
Exterior Finish
|
Brick |
|
Fireplace Present
|
Yes |
|
Fireplace Total
|
2 |
|
Foundation Type
|
Unknown |
|
Heating Fuel
|
Propane |
|
Heating Type
|
Forced Air |
|
Stories Total
|
1 |
|
Type
|
House |
Parking
Land
|
Access Type
|
Year-round Access, Private Docking |
|
Acreage
|
Yes |
|
Land Amenities
|
Marina |
|
Sewer
|
Septic System |
|
Size Frontage
|
100 Ft |
|
Size Irregular
|
100 Ft |
|
Size Total Text
|
100 Ft|10 - 24.99 Acres |
|
Zoning Description
|
Sr |
Rooms
| Level |
Type |
Length |
Width |
Dimensions |
|
Lower Level |
Bedroom 4 |
4.63 m |
3.11 m |
4.63 m x 3.11 m |
|
Lower Level |
Recreational, Games Room |
8.17 m |
4.48 m |
8.17 m x 4.48 m |
|
Lower Level |
Games Room |
7.16 m |
3.05 m |
7.16 m x 3.05 m |
|
Main Level |
Kitchen |
7.26 m |
3.41 m |
7.26 m x 3.41 m |
|
Main Level |
Living Room |
5.58 m |
4.79 m |
5.58 m x 4.79 m |
|
Main Level |
Foyer |
3.87 m |
2.26 m |
3.87 m x 2.26 m |
|
Main Level |
Primary Bedroom |
4.3 m |
3.39 m |
4.3 m x 3.39 m |
|
Main Level |
Bedroom 2 |
4.85 m |
3.17 m |
4.85 m x 3.17 m |
|
Main Level |
Bedroom 3 |
4.39 m |
3.75 m |
4.39 m x 3.75 m |
|
Main Level |
Laundry Room |
3.17 m |
2.23 m |
3.17 m x 2.23 m |
https://www.realtor.ca/real-estate/27589290/2331-lakeside-road-douro-dummer-rural-douro-dummer




