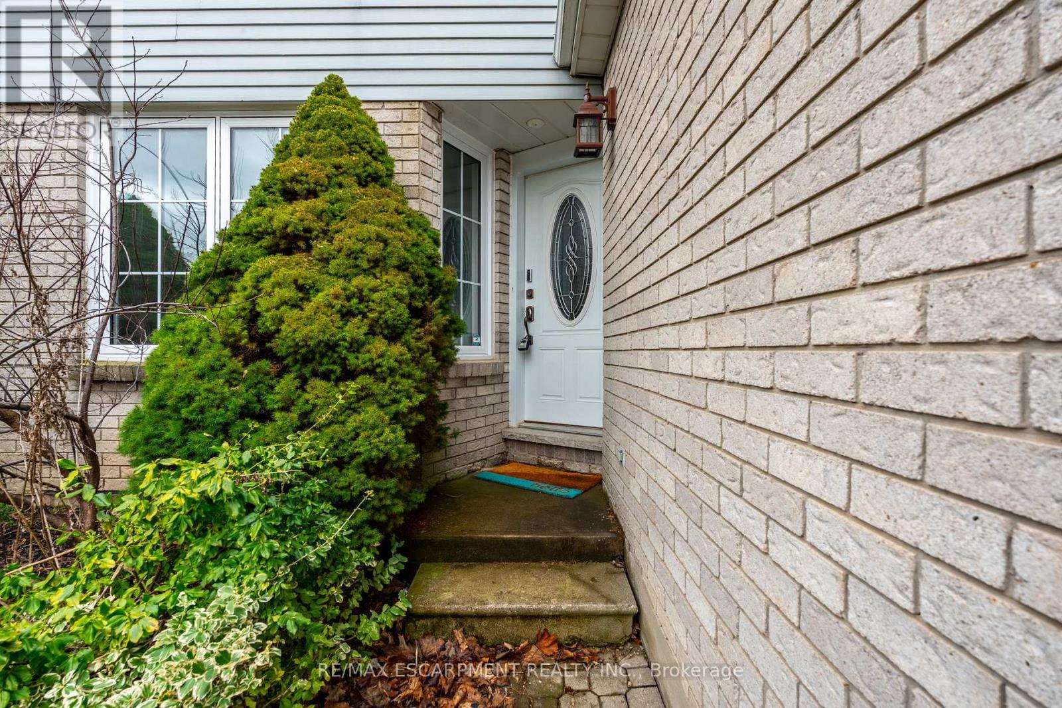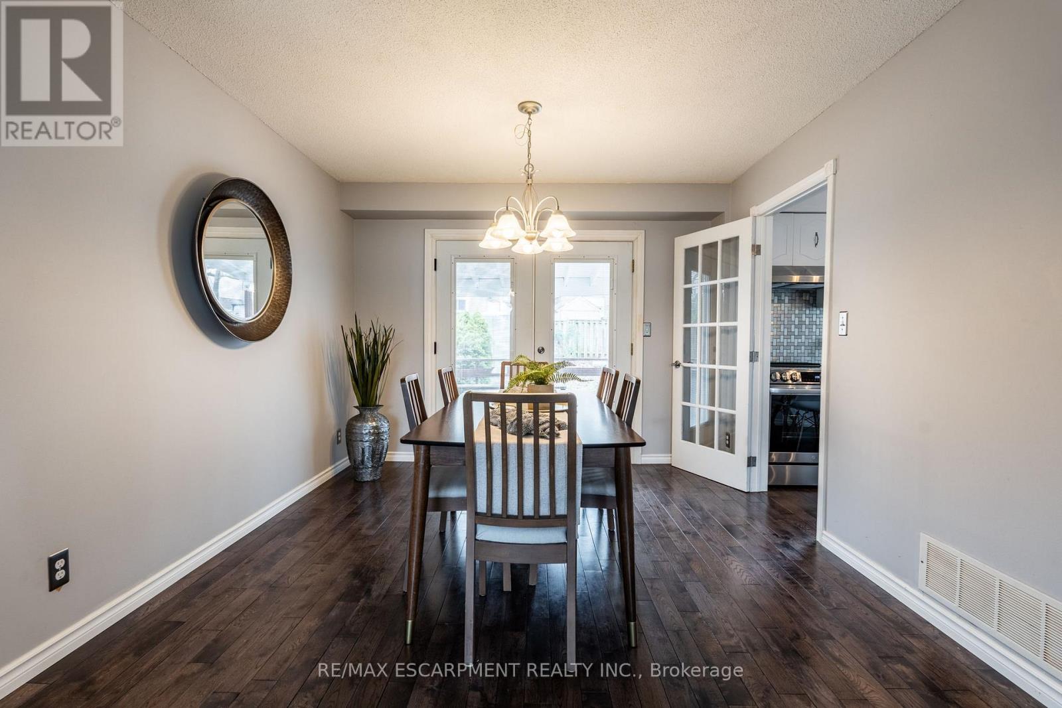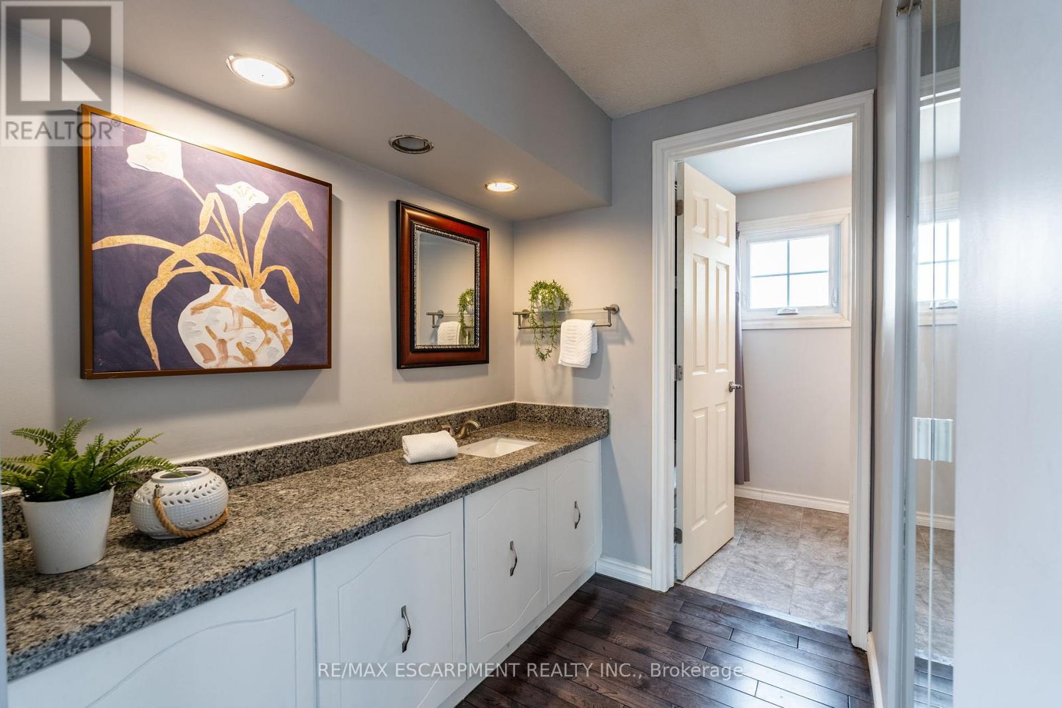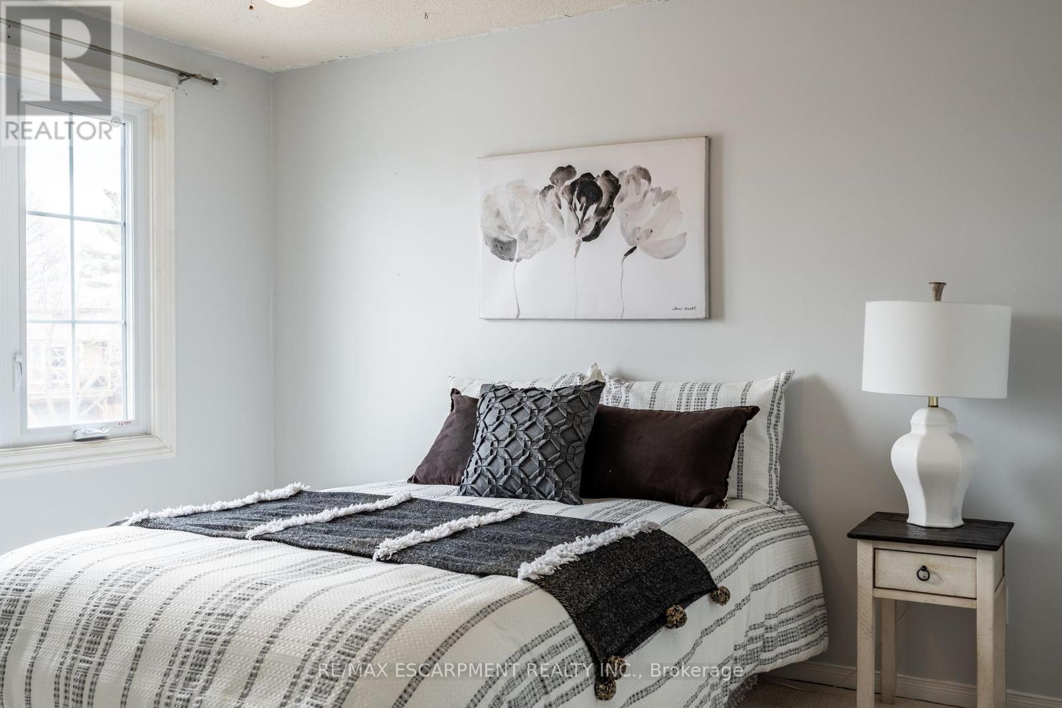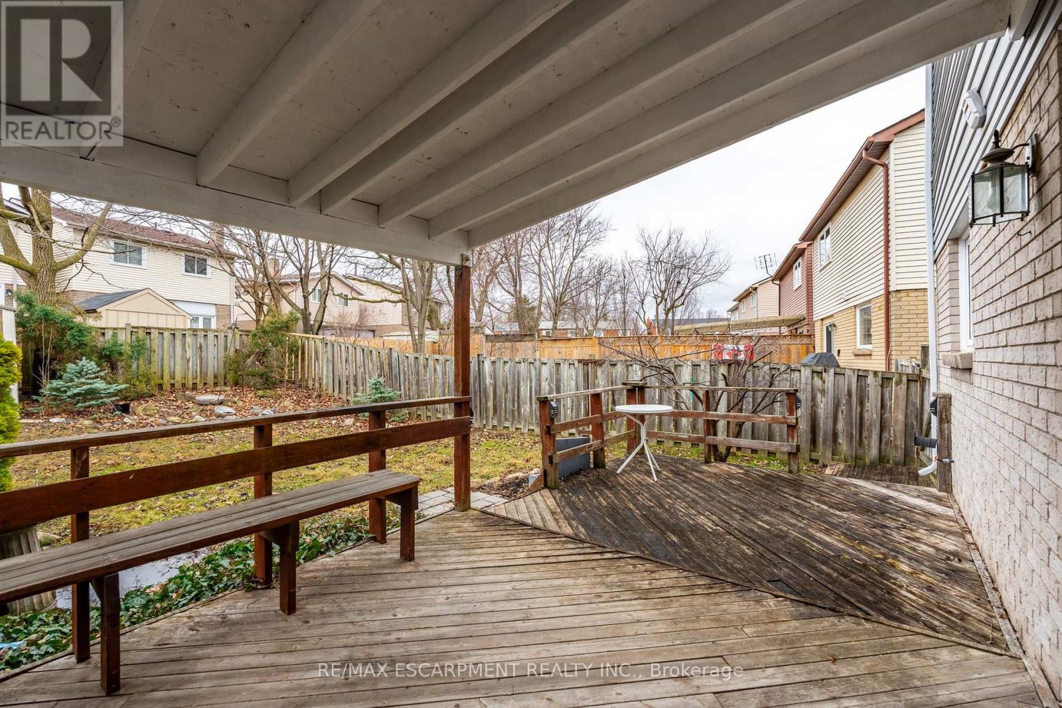3 Bedroom
2 Bathroom
1,100 - 1,500 ft2
Central Air Conditioning
Forced Air
$975,000
Welcome home to this adorable gem in the heart of Burlingtons Brant Hills neighbourhood! This charming 3-bedroom, 1.5-bathroom beauty is packed with all the cozy vibes and convenience your family will love. Inside, you'll be greeted by a warm, welcoming space with hardwood floors throughout the main level! With 3 good-sized bedrooms, everyone in the family gets their own space. Don't miss the finished basement that's ready to be transformed into your perfect hangout spot, movie room, or home office- whatever you need! Bonus: No worries about roof repairs for years to come- thanks to the durable metal roof! The spacious lot is perfect for family BBQs, kids' playtime, or gardening adventures. Plus, the two-car garage gives you plenty of room for cars, bikes, or that extra storage you've been dreaming of. You're also in the perfect location- schools and shopping are just around the corner, making errands a breeze. What more could you ask for? This cute family home is ready for its next chapter- could it be with you? RSA. ** This is a linked property.** (id:50976)
Property Details
|
MLS® Number
|
W12054898 |
|
Property Type
|
Single Family |
|
Community Name
|
Brant Hills |
|
Amenities Near By
|
Park, Schools |
|
Equipment Type
|
Water Heater |
|
Parking Space Total
|
4 |
|
Rental Equipment Type
|
Water Heater |
|
Structure
|
Deck |
Building
|
Bathroom Total
|
2 |
|
Bedrooms Above Ground
|
3 |
|
Bedrooms Total
|
3 |
|
Age
|
31 To 50 Years |
|
Appliances
|
Dishwasher, Dryer, Stove, Washer, Window Coverings, Refrigerator |
|
Basement Development
|
Finished |
|
Basement Type
|
Full (finished) |
|
Construction Style Attachment
|
Detached |
|
Cooling Type
|
Central Air Conditioning |
|
Exterior Finish
|
Vinyl Siding, Brick |
|
Foundation Type
|
Poured Concrete |
|
Half Bath Total
|
1 |
|
Heating Fuel
|
Natural Gas |
|
Heating Type
|
Forced Air |
|
Stories Total
|
2 |
|
Size Interior
|
1,100 - 1,500 Ft2 |
|
Type
|
House |
|
Utility Water
|
Municipal Water |
Parking
Land
|
Acreage
|
No |
|
Land Amenities
|
Park, Schools |
|
Sewer
|
Sanitary Sewer |
|
Size Depth
|
112 Ft ,1 In |
|
Size Frontage
|
43 Ft ,7 In |
|
Size Irregular
|
43.6 X 112.1 Ft |
|
Size Total Text
|
43.6 X 112.1 Ft|under 1/2 Acre |
|
Zoning Description
|
R4 |
Rooms
| Level |
Type |
Length |
Width |
Dimensions |
|
Second Level |
Primary Bedroom |
3.25 m |
5.18 m |
3.25 m x 5.18 m |
|
Second Level |
Bedroom 2 |
2.97 m |
2.97 m |
2.97 m x 2.97 m |
|
Second Level |
Bedroom 3 |
3.3 m |
3.28 m |
3.3 m x 3.28 m |
|
Basement |
Recreational, Games Room |
3.25 m |
6.71 m |
3.25 m x 6.71 m |
|
Ground Level |
Living Room |
4.88 m |
3.25 m |
4.88 m x 3.25 m |
|
Ground Level |
Dining Room |
3.25 m |
3.3 m |
3.25 m x 3.3 m |
|
Ground Level |
Kitchen |
3.58 m |
3.35 m |
3.58 m x 3.35 m |
https://www.realtor.ca/real-estate/28104085/2345-glastonbury-road-burlington-brant-hills-brant-hills





