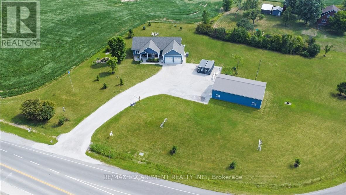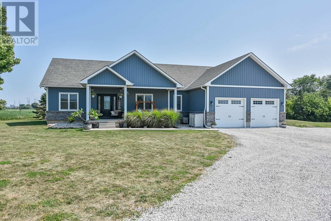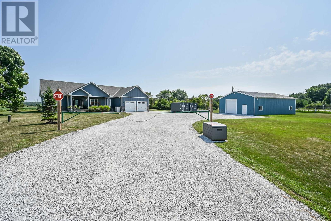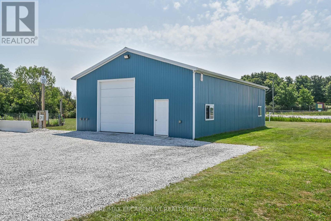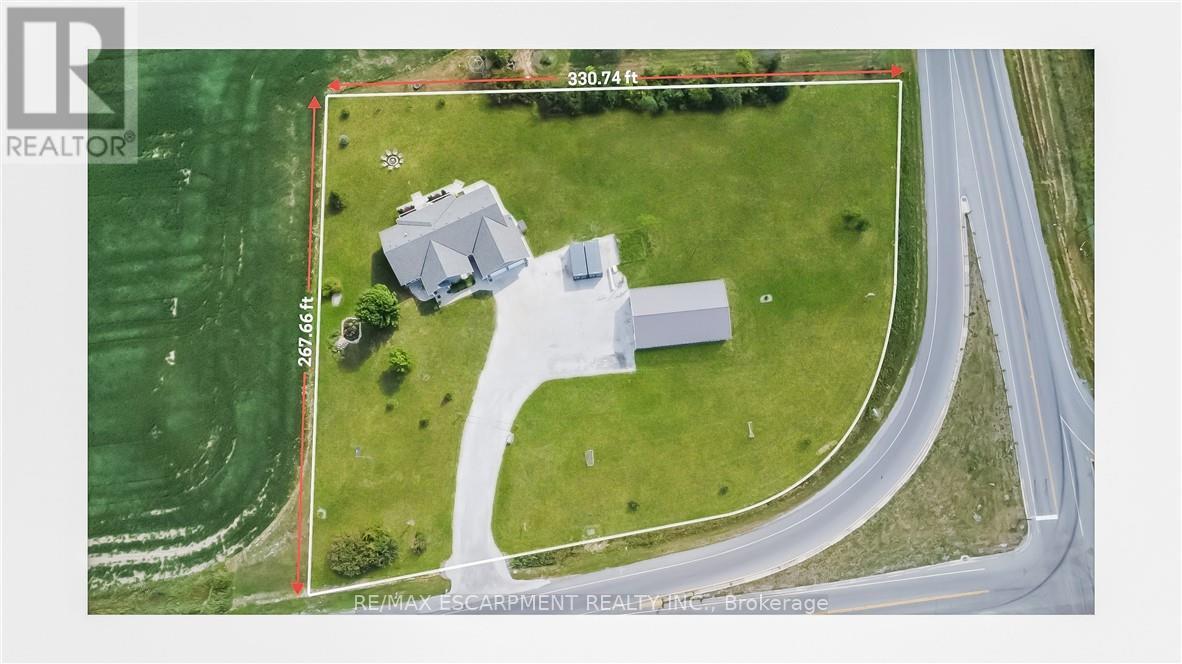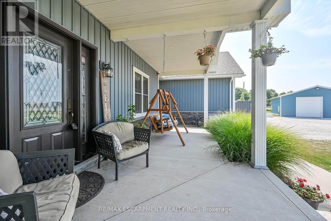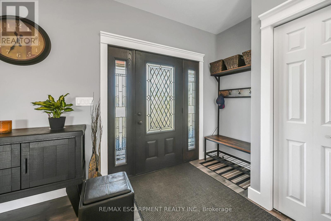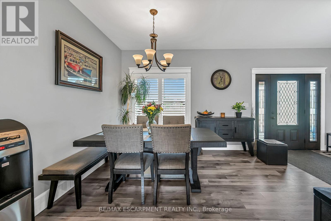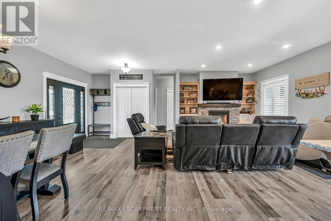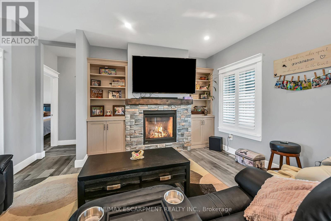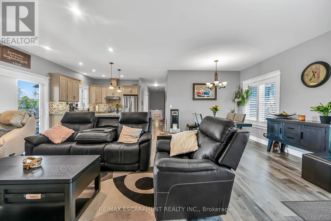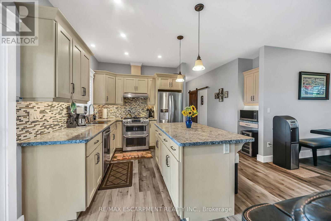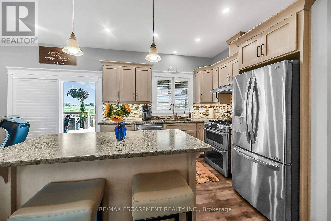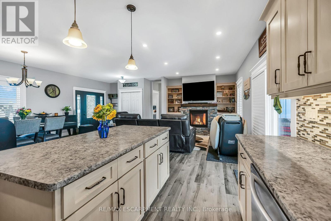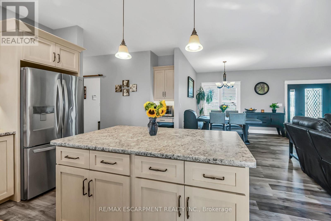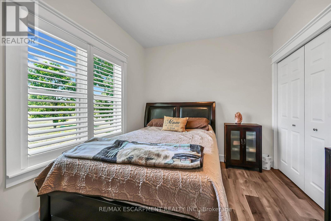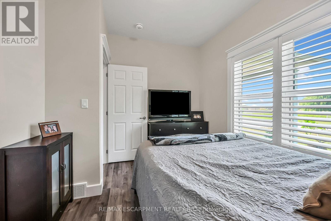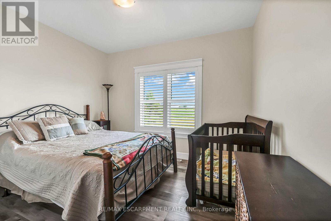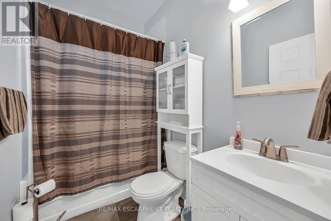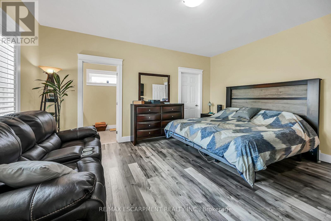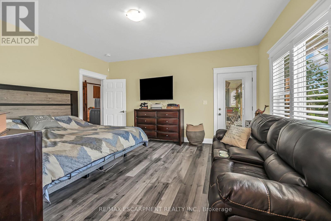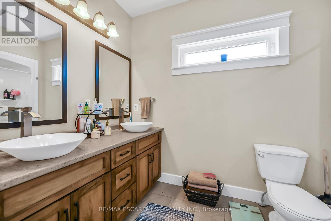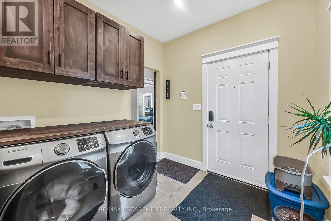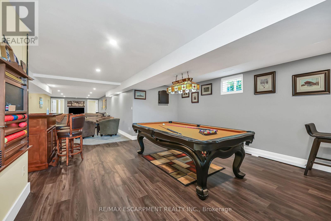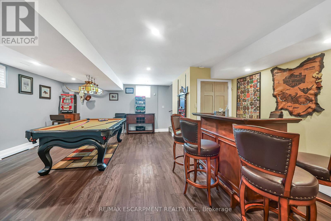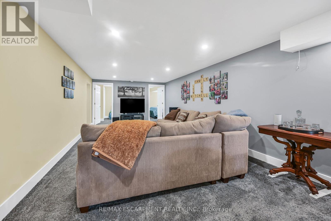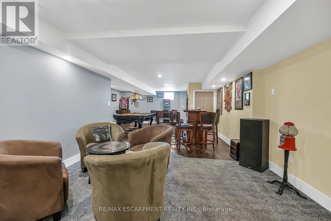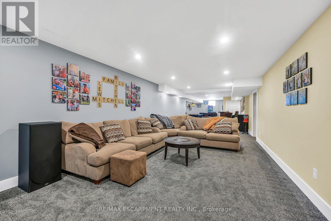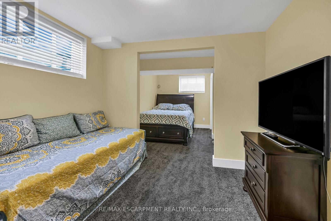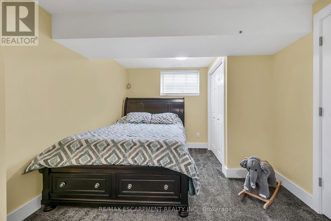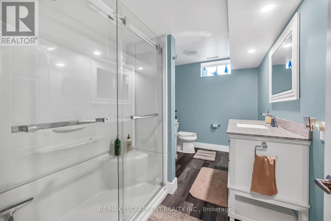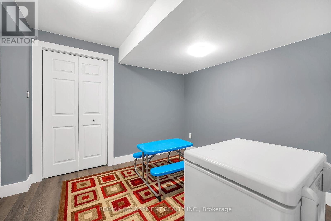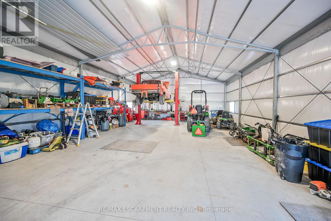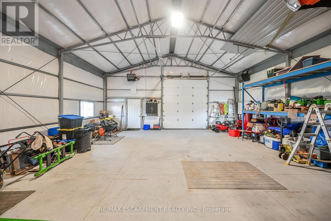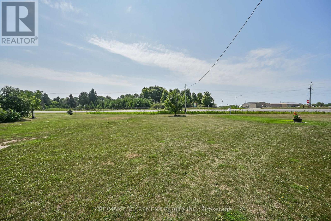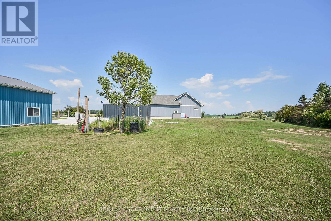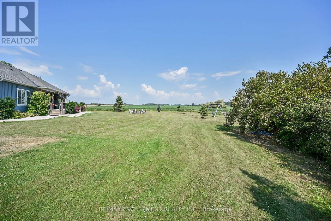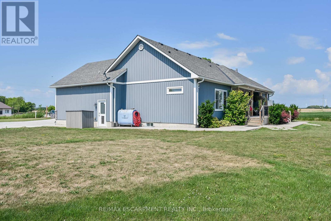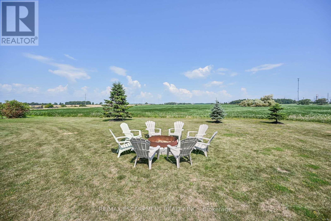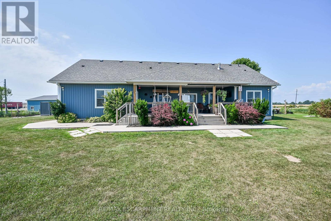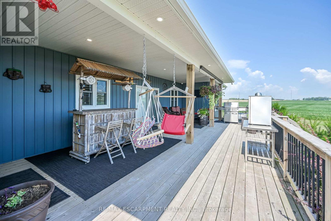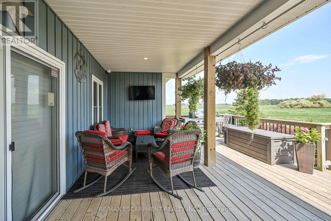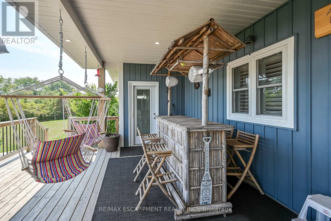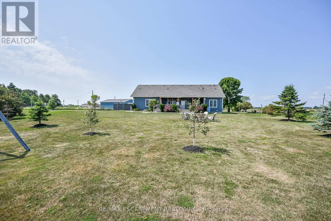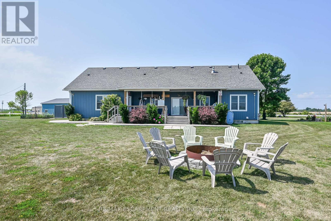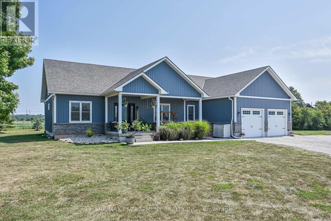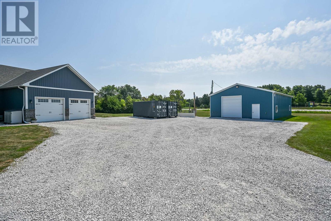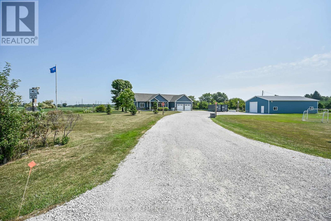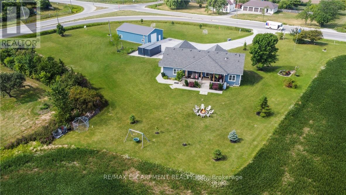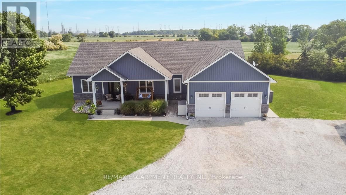4 Bedroom
3 Bathroom
1,500 - 2,000 ft2
Bungalow
Fireplace
Central Air Conditioning
Forced Air
Landscaped
$1,200,000
Welcome to 236 Haldimand Road 55, Nanticoke. This 3+1 bedroom, 3-bathroom home is perfectly situated on 1.65 acres and features an open-concept layout with beautiful finishes and California shutters throughout. The kitchen offers plenty of cabinet/counter space and a convenient walk-in pantry, there's a natural gas fireplace in the living room, and a spacious primary suite with walk-in closet and ensuite. The newly finished basement offers plenty of additional living space and includes a rough-in for a gas fireplace and kitchenette. Outdoor living is a breeze with the 32' x 16' covered porch complete with BBQ and TV hookups, plus underground dog fencing. For hobbyists or professionals, the 30' x 50' heated steel shop includes a 12,000 lb hoist, 200 amp service, and oversized overhead door. Additional features of this amazing property include a double attached heated garage with inside entry, built-in Generac natural gas generator that can easily service the home and shop, alarm system, and treated well water with reverse osmosis to the kitchen. Move-in ready and designed for comfort, functionality, and entertaining. Don't miss out on this amazing opportunity! (id:50976)
Property Details
|
MLS® Number
|
X12343135 |
|
Property Type
|
Single Family |
|
Community Name
|
Nanticoke |
|
Amenities Near By
|
Beach, Marina, Park |
|
Community Features
|
School Bus |
|
Features
|
Irregular Lot Size, Level |
|
Parking Space Total
|
10 |
|
Structure
|
Deck, Porch |
Building
|
Bathroom Total
|
3 |
|
Bedrooms Above Ground
|
3 |
|
Bedrooms Below Ground
|
1 |
|
Bedrooms Total
|
4 |
|
Age
|
6 To 15 Years |
|
Amenities
|
Fireplace(s) |
|
Appliances
|
Water Heater, Dishwasher, Dryer, Microwave, Stove, Washer, Refrigerator |
|
Architectural Style
|
Bungalow |
|
Basement Development
|
Finished |
|
Basement Type
|
N/a (finished) |
|
Construction Style Attachment
|
Detached |
|
Cooling Type
|
Central Air Conditioning |
|
Exterior Finish
|
Aluminum Siding, Stone |
|
Fire Protection
|
Alarm System, Smoke Detectors |
|
Fireplace Present
|
Yes |
|
Foundation Type
|
Poured Concrete |
|
Heating Fuel
|
Natural Gas |
|
Heating Type
|
Forced Air |
|
Stories Total
|
1 |
|
Size Interior
|
1,500 - 2,000 Ft2 |
|
Type
|
House |
|
Utility Power
|
Generator |
|
Utility Water
|
Drilled Well |
Parking
Land
|
Acreage
|
No |
|
Land Amenities
|
Beach, Marina, Park |
|
Landscape Features
|
Landscaped |
|
Sewer
|
Septic System |
|
Size Depth
|
267 Ft ,8 In |
|
Size Frontage
|
245 Ft ,8 In |
|
Size Irregular
|
245.7 X 267.7 Ft |
|
Size Total Text
|
245.7 X 267.7 Ft|1/2 - 1.99 Acres |
|
Soil Type
|
Sand |
|
Zoning Description
|
N A2c |
Rooms
| Level |
Type |
Length |
Width |
Dimensions |
|
Basement |
Cold Room |
|
|
Measurements not available |
|
Basement |
Recreational, Games Room |
15.47 m |
6.12 m |
15.47 m x 6.12 m |
|
Basement |
Bedroom |
6.02 m |
3.3 m |
6.02 m x 3.3 m |
|
Basement |
Utility Room |
5 m |
2.97 m |
5 m x 2.97 m |
|
Main Level |
Kitchen |
3.1 m |
2.77 m |
3.1 m x 2.77 m |
|
Main Level |
Bedroom |
3.45 m |
2.82 m |
3.45 m x 2.82 m |
|
Main Level |
Living Room |
5.97 m |
4.39 m |
5.97 m x 4.39 m |
|
Main Level |
Dining Room |
5.97 m |
3.1 m |
5.97 m x 3.1 m |
|
Main Level |
Primary Bedroom |
5 m |
4.14 m |
5 m x 4.14 m |
|
Main Level |
Bedroom |
3.66 m |
3.45 m |
3.66 m x 3.45 m |
|
Main Level |
Laundry Room |
3.3 m |
3.12 m |
3.3 m x 3.12 m |
Utilities
|
Natural Gas Available
|
Available |
https://www.realtor.ca/real-estate/28730319/236-55-haldimand-road-haldimand-nanticoke-nanticoke



