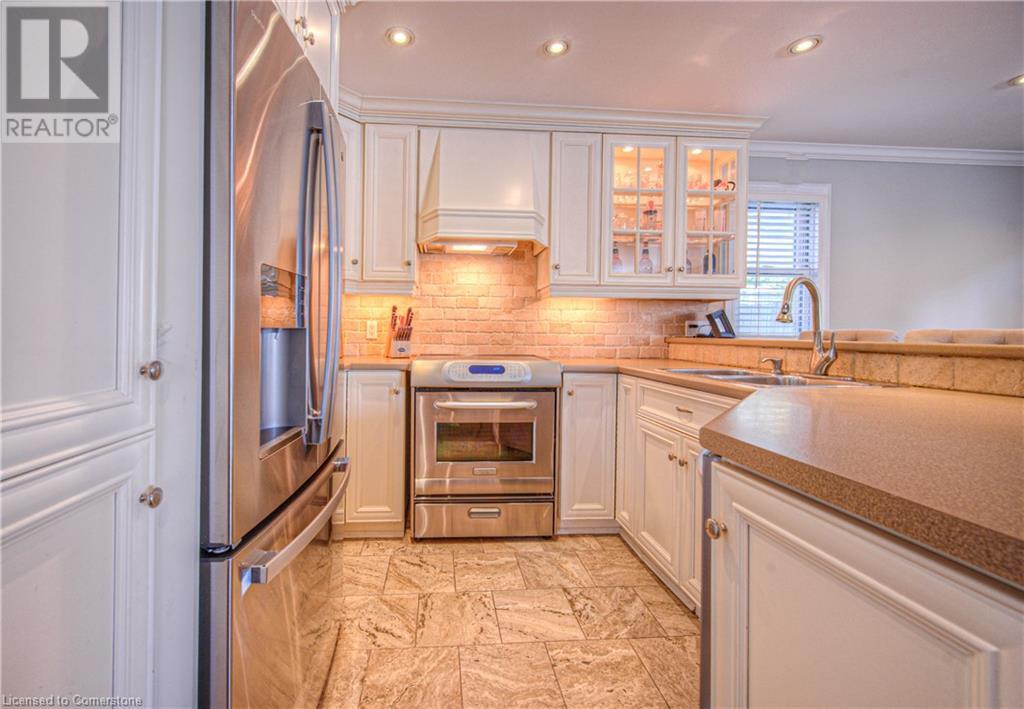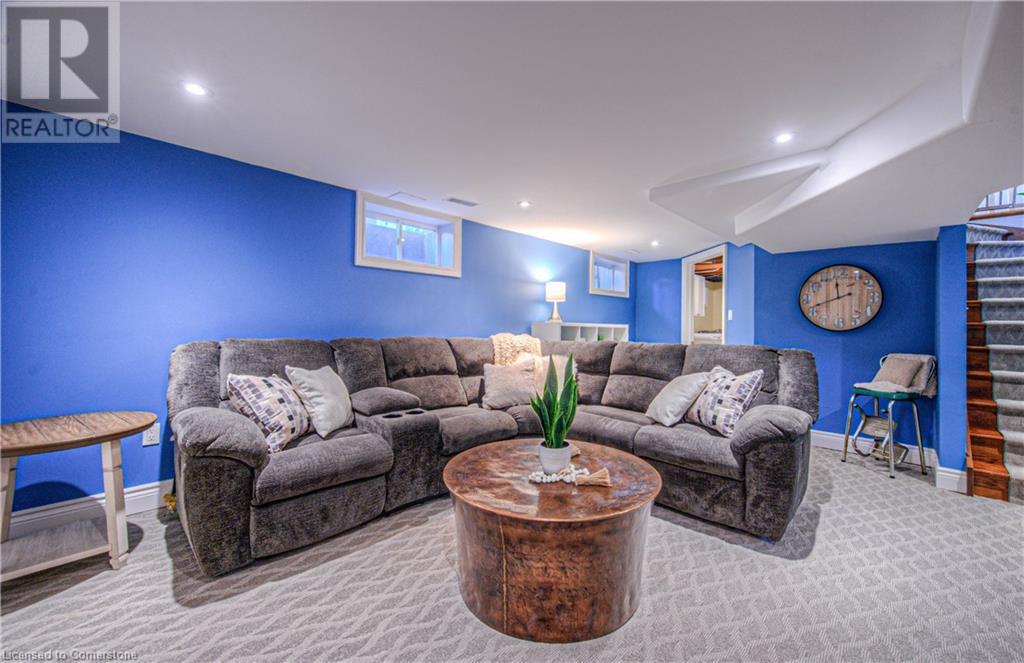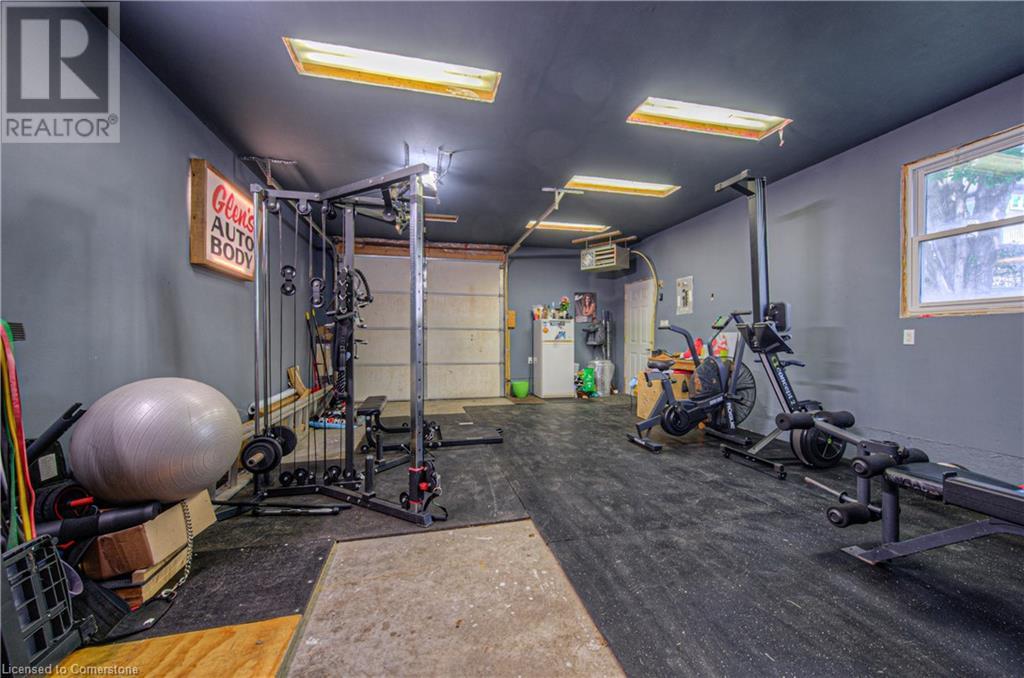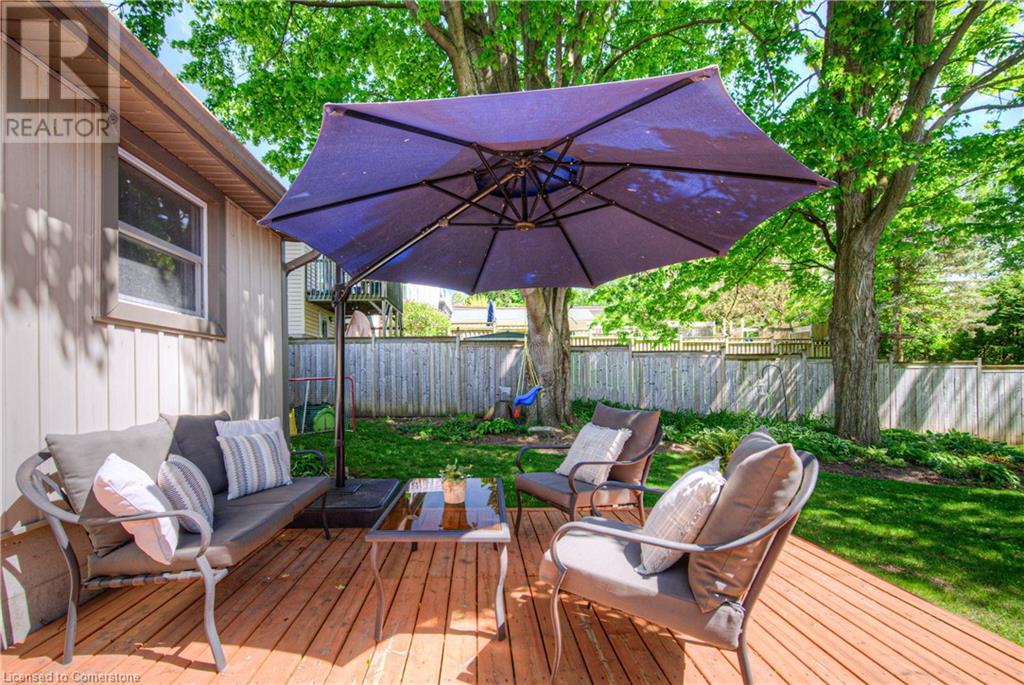3 Bedroom
2 Bathroom
1,691 ft2
Bungalow
Central Air Conditioning
Forced Air
$699,900
OPEN HOUSE – Thursday, Saturday & Sunday. 236 Hewat Street, Cambridge this home truly has it all — a massive lot, detached garage/shop (32 x 17.5), and charming bungalow — all just minutes from the 401. Situated on nearly a quarter-acre lot in town, this property combines convenience, space, and lifestyle. The new (2021) double-wide driveway leads to a versatile detached garage/shop, offering exceptional storage or hobby space. Inside, the open-concept main floor features two bedrooms, a bright living room, and a dining area that flows seamlessly into an updated kitchen. The kitchen has undercabinet lighting, stainless steel appliances, custom range hood, tile backsplash, and a peninsula with breakfast bar — perfect for morning coffee or entertaining. A full bathroom and a practical mudroom complete the main level. Head downstairs via solid hardwood stairs to a fully finished basement with a spacious rec room, play area, additional bedroom, 3-piece bath, and laundry room — ideal for guests or growing families. Major Updates Include: New roof (2024) New furnace & A/C (2023) Deck (2017) Front stone porch (2022) The private, fully fenced backyard is a dream: mature trees, lush lawn, landscaped gardens, and loads of space to run and play. The detached garage/shop features a concrete floor, on-demand Wi-Fi-enabled gas heater, automatic door, man door, and windows — currently used as a gym, it can easily adapt to suit your needs. Bonus: there's gated access on the opposite side of the home, offering more flexibility for vehicle or trailer access. This isn’t just a home — it’s a lifestyle opportunity. Don’t miss your chance to view it! (id:50976)
Open House
This property has open houses!
Starts at:
5:00 pm
Ends at:
7:00 pm
Property Details
|
MLS® Number
|
40730004 |
|
Property Type
|
Single Family |
|
Amenities Near By
|
Hospital, Park, Playground, Schools, Shopping |
|
Community Features
|
Quiet Area |
|
Equipment Type
|
Water Heater |
|
Features
|
Paved Driveway, Automatic Garage Door Opener |
|
Parking Space Total
|
12 |
|
Rental Equipment Type
|
Water Heater |
Building
|
Bathroom Total
|
2 |
|
Bedrooms Above Ground
|
2 |
|
Bedrooms Below Ground
|
1 |
|
Bedrooms Total
|
3 |
|
Appliances
|
Dishwasher, Dryer, Refrigerator, Stove, Water Softener, Washer, Garage Door Opener |
|
Architectural Style
|
Bungalow |
|
Basement Development
|
Finished |
|
Basement Type
|
Full (finished) |
|
Construction Style Attachment
|
Detached |
|
Cooling Type
|
Central Air Conditioning |
|
Exterior Finish
|
Vinyl Siding |
|
Foundation Type
|
Poured Concrete |
|
Heating Fuel
|
Natural Gas |
|
Heating Type
|
Forced Air |
|
Stories Total
|
1 |
|
Size Interior
|
1,691 Ft2 |
|
Type
|
House |
|
Utility Water
|
Municipal Water |
Parking
Land
|
Access Type
|
Highway Access |
|
Acreage
|
No |
|
Land Amenities
|
Hospital, Park, Playground, Schools, Shopping |
|
Sewer
|
Municipal Sewage System |
|
Size Depth
|
165 Ft |
|
Size Frontage
|
59 Ft |
|
Size Total Text
|
Under 1/2 Acre |
|
Zoning Description
|
R4 |
Rooms
| Level |
Type |
Length |
Width |
Dimensions |
|
Basement |
3pc Bathroom |
|
|
Measurements not available |
|
Basement |
Bedroom |
|
|
10'3'' x 10'2'' |
|
Basement |
Recreation Room |
|
|
25'1'' x 21'9'' |
|
Main Level |
4pc Bathroom |
|
|
Measurements not available |
|
Main Level |
Bedroom |
|
|
11'5'' x 9'11'' |
|
Main Level |
Primary Bedroom |
|
|
13'1'' x 8'10'' |
|
Main Level |
Dining Room |
|
|
8'2'' x 6'11'' |
|
Main Level |
Kitchen |
|
|
8'2'' x 12'2'' |
|
Main Level |
Living Room |
|
|
18'10'' x 12'1'' |
https://www.realtor.ca/real-estate/28340866/236-hewat-street-cambridge














































