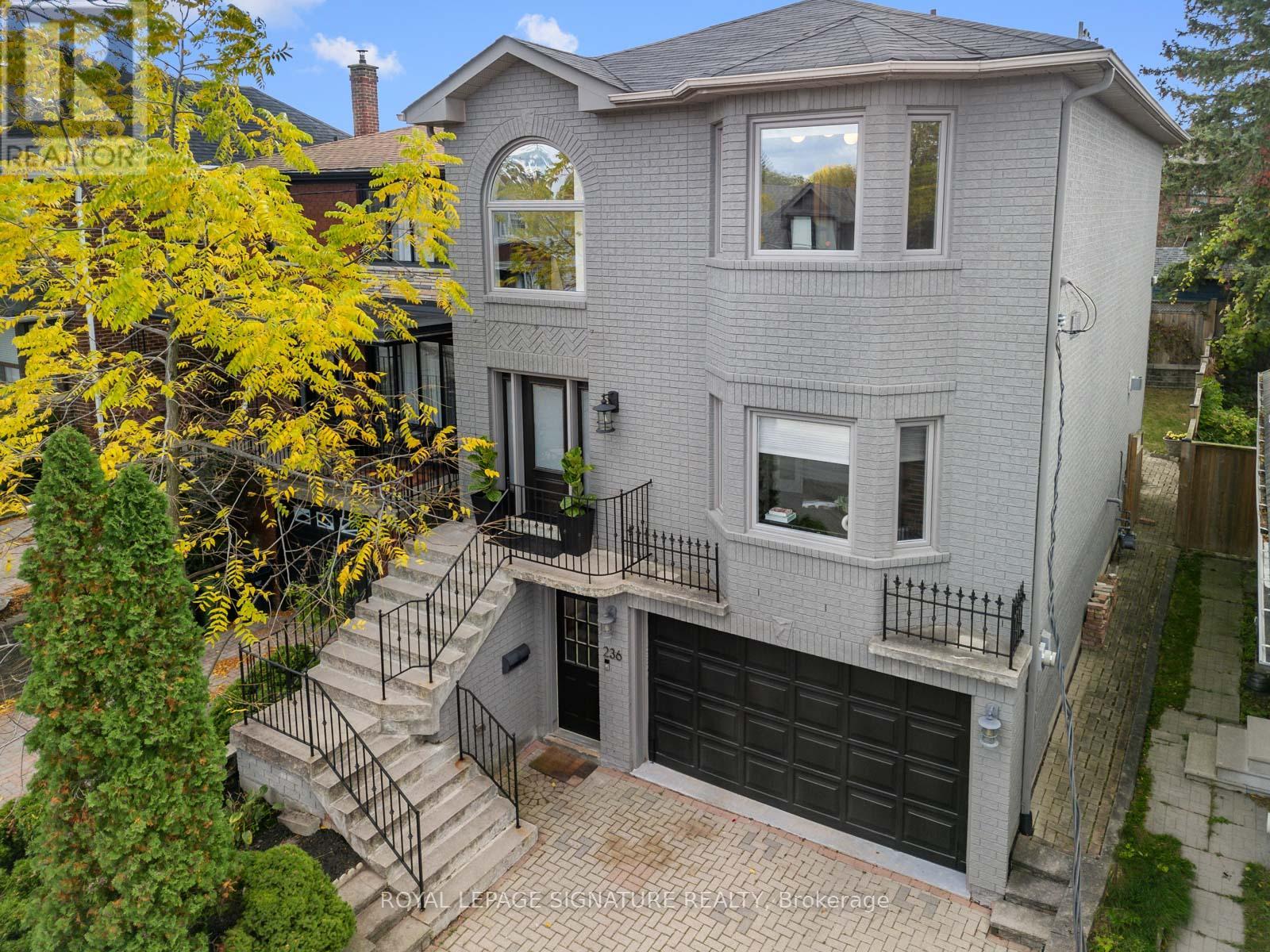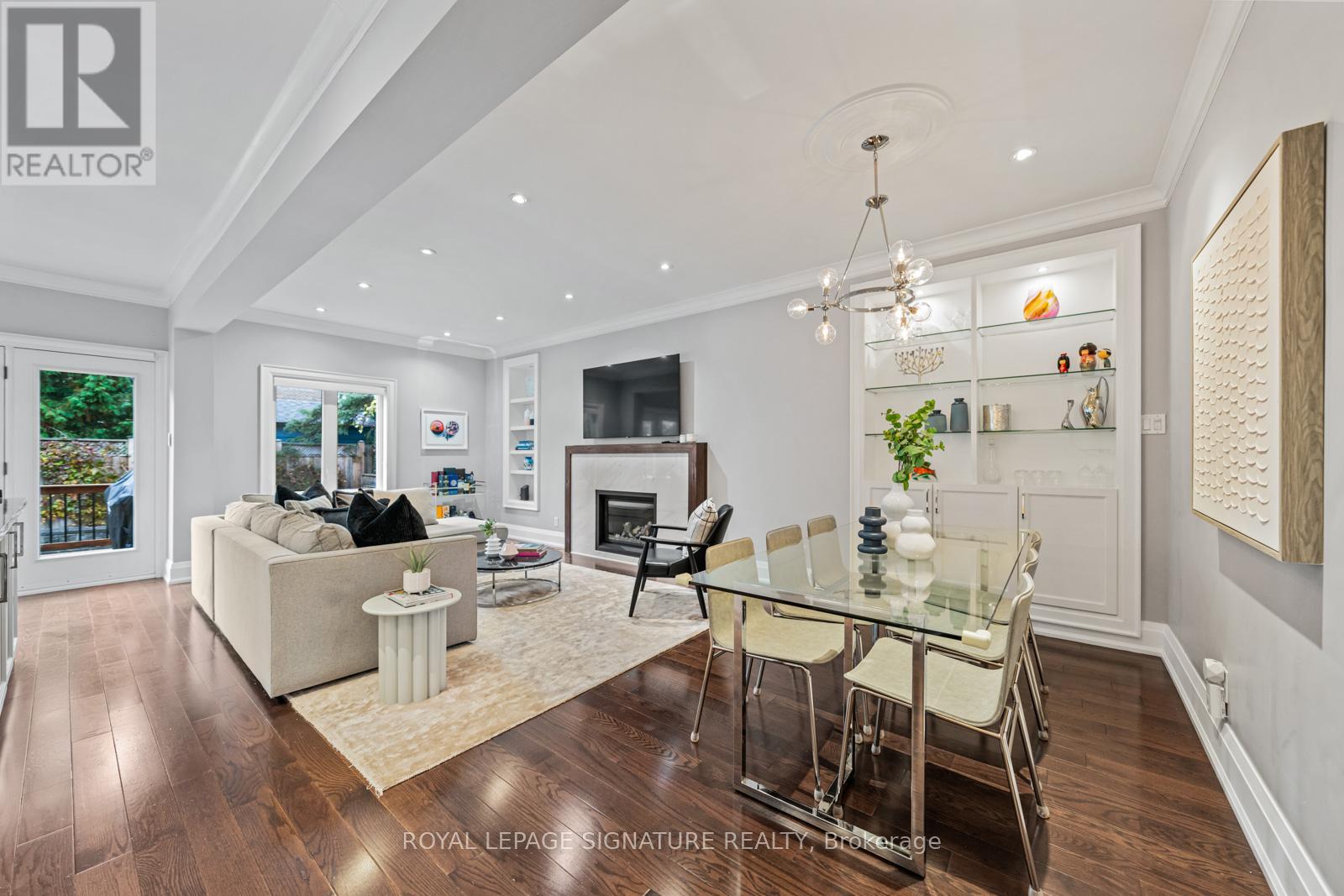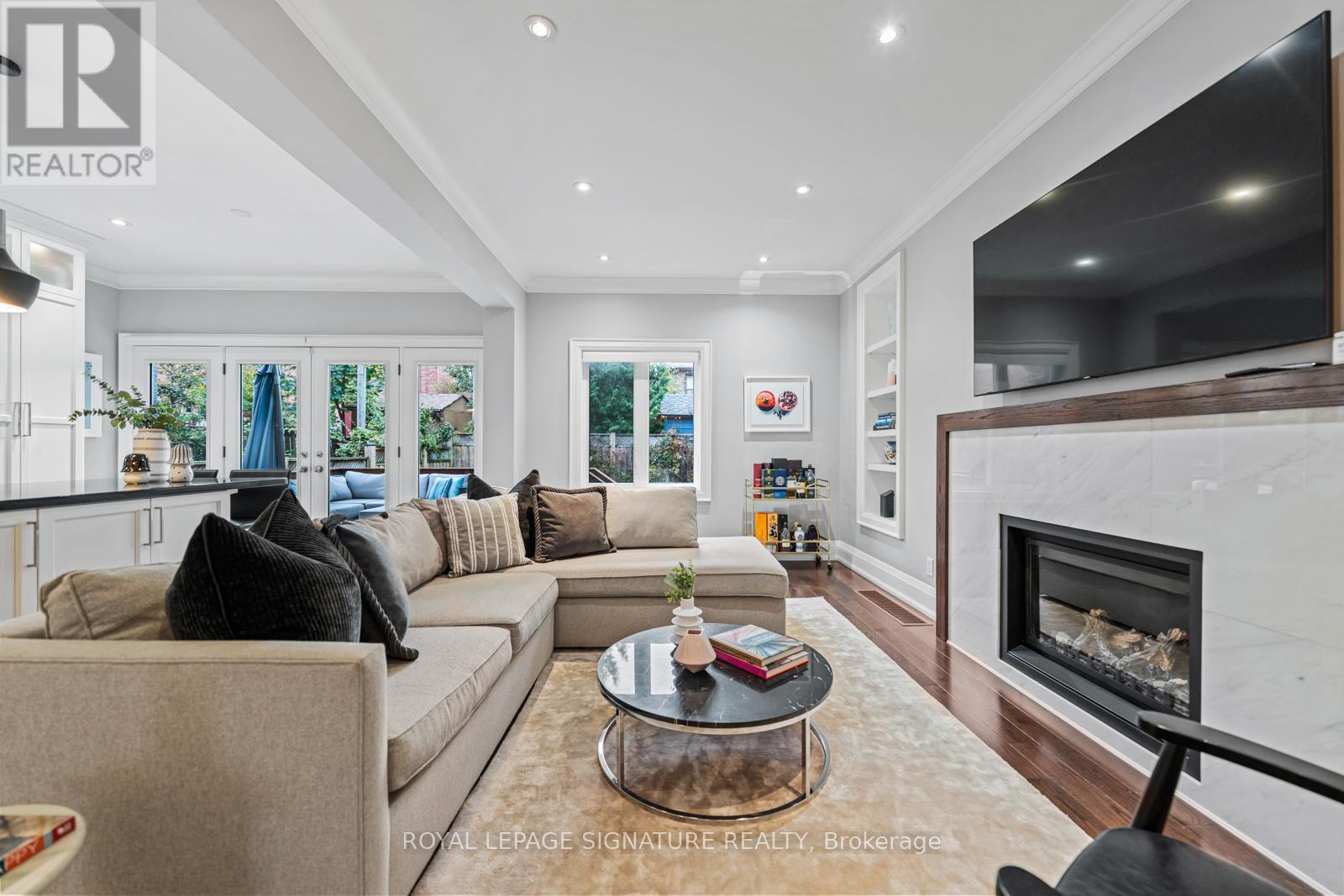4 Bedroom
4 Bathroom
Fireplace
Central Air Conditioning
Forced Air
$2,078,000
This custom home has it all, with Cedarvale Park as your new neighbor. Nestled on a quiet block, you're steps from Leo Baeck, Cedarvale Park, Ravine, Phil White Arena, TTC, shops, and restaurants on St. Clair and Eglinton. Inside, you'll find hardwood floors and a custom kitchen featuring an 8.5 island, open to the family room with a gas fireplace, plus a main-floor powder room. The primary bedroom includes a heated-floor ensuite and walk-in closet, while the other spacious bedrooms offer ample closet space. The backyard has a new deck (built in 2020) with a gas line for the BBQ. A two-car garage and driveway lead into a large mudroom, and the basement offers high ceilings and a nanny's room. The kitchen is equipped with a panelled fridge, dishwasher, custom electric blinds, and stainless steel appliances. This wont last long! (id:50976)
Property Details
|
MLS® Number
|
C9398006 |
|
Property Type
|
Single Family |
|
Community Name
|
Oakwood Village |
|
Amenities Near By
|
Place Of Worship, Public Transit, Schools |
|
Community Features
|
Community Centre |
|
Features
|
Ravine |
|
Parking Space Total
|
4 |
|
Structure
|
Porch |
Building
|
Bathroom Total
|
4 |
|
Bedrooms Above Ground
|
3 |
|
Bedrooms Below Ground
|
1 |
|
Bedrooms Total
|
4 |
|
Amenities
|
Fireplace(s) |
|
Appliances
|
Barbeque, Oven - Built-in, Central Vacuum, Dryer, Microwave, Oven, Refrigerator, Stove, Window Coverings |
|
Basement Development
|
Finished |
|
Basement Type
|
N/a (finished) |
|
Construction Style Attachment
|
Detached |
|
Cooling Type
|
Central Air Conditioning |
|
Exterior Finish
|
Brick |
|
Fire Protection
|
Alarm System |
|
Fireplace Present
|
Yes |
|
Flooring Type
|
Hardwood, Tile, Laminate |
|
Foundation Type
|
Block |
|
Half Bath Total
|
1 |
|
Heating Fuel
|
Natural Gas |
|
Heating Type
|
Forced Air |
|
Stories Total
|
2 |
|
Type
|
House |
|
Utility Water
|
Municipal Water |
Parking
Land
|
Acreage
|
No |
|
Land Amenities
|
Place Of Worship, Public Transit, Schools |
|
Sewer
|
Sanitary Sewer |
|
Size Depth
|
80 Ft |
|
Size Frontage
|
30 Ft |
|
Size Irregular
|
30 X 80 Ft |
|
Size Total Text
|
30 X 80 Ft |
|
Surface Water
|
River/stream |
Rooms
| Level |
Type |
Length |
Width |
Dimensions |
|
Second Level |
Primary Bedroom |
4.9 m |
3.8 m |
4.9 m x 3.8 m |
|
Second Level |
Bedroom 2 |
3.56 m |
4.94 m |
3.56 m x 4.94 m |
|
Second Level |
Bedroom 3 |
3.55 m |
4.46 m |
3.55 m x 4.46 m |
|
Main Level |
Office |
|
|
Measurements not available |
|
Main Level |
Dining Room |
3.34 m |
7.38 m |
3.34 m x 7.38 m |
|
Main Level |
Living Room |
3.98 m |
4.28 m |
3.98 m x 4.28 m |
|
Main Level |
Kitchen |
3.61 m |
6.12 m |
3.61 m x 6.12 m |
|
Ground Level |
Laundry Room |
2.11 m |
2.9 m |
2.11 m x 2.9 m |
|
Ground Level |
Mud Room |
2.49 m |
5.25 m |
2.49 m x 5.25 m |
|
Ground Level |
Recreational, Games Room |
4.86 m |
5.18 m |
4.86 m x 5.18 m |
|
Ground Level |
Bedroom |
3.43 m |
2.16 m |
3.43 m x 2.16 m |
Utilities
|
Cable
|
Installed |
|
Sewer
|
Installed |
https://www.realtor.ca/real-estate/27546427/236-winnett-avenue-toronto-oakwood-village-oakwood-village




































