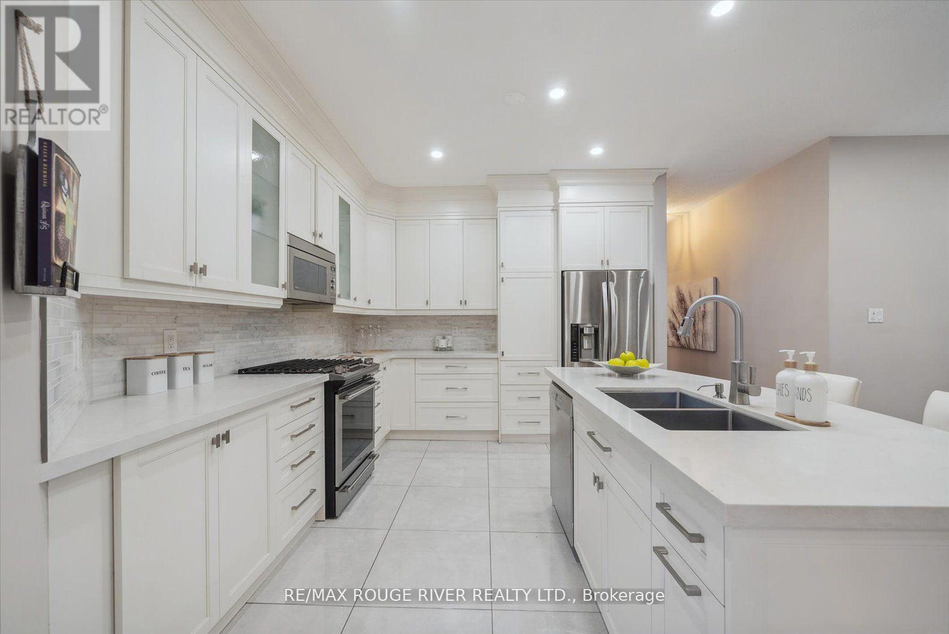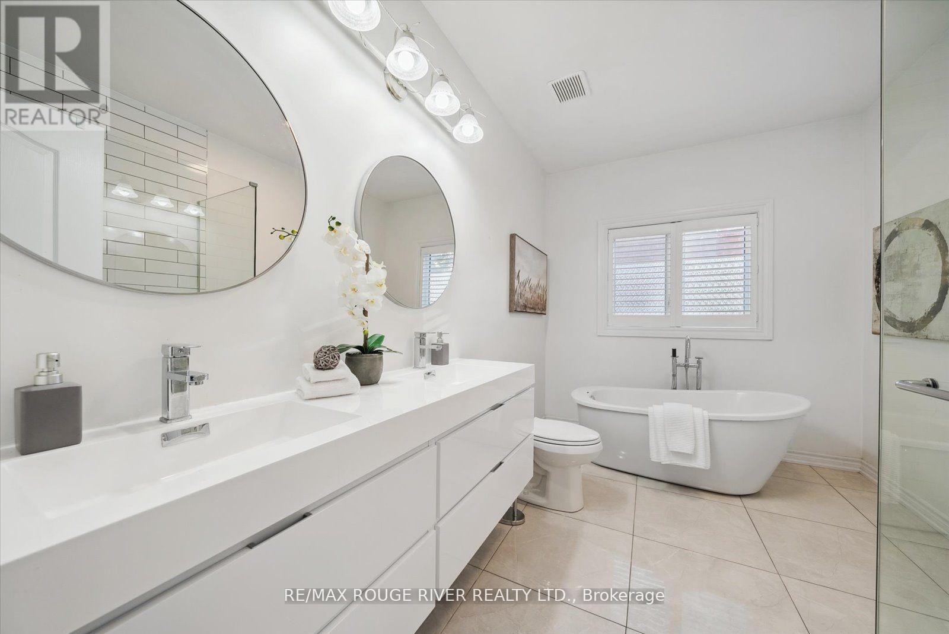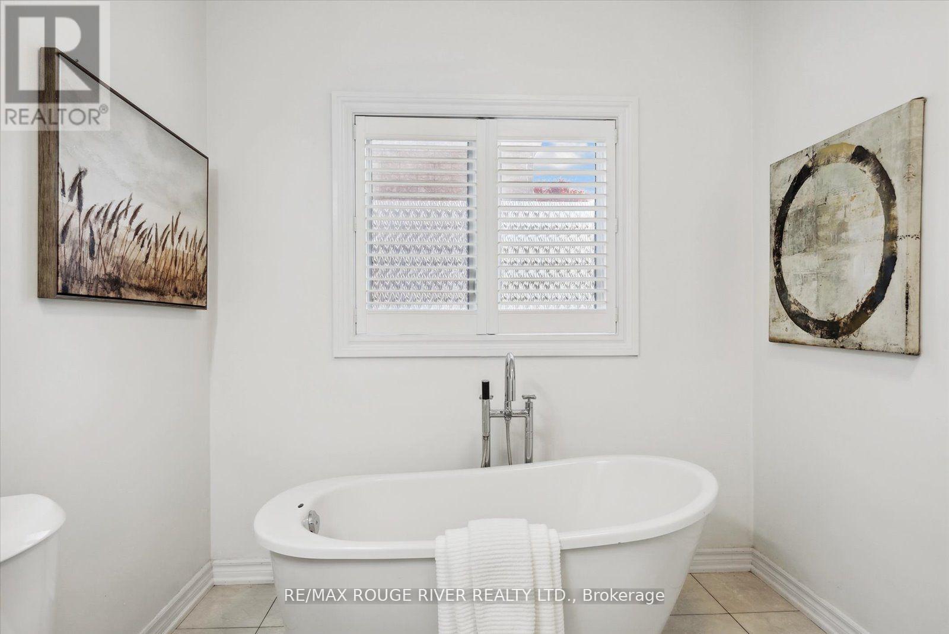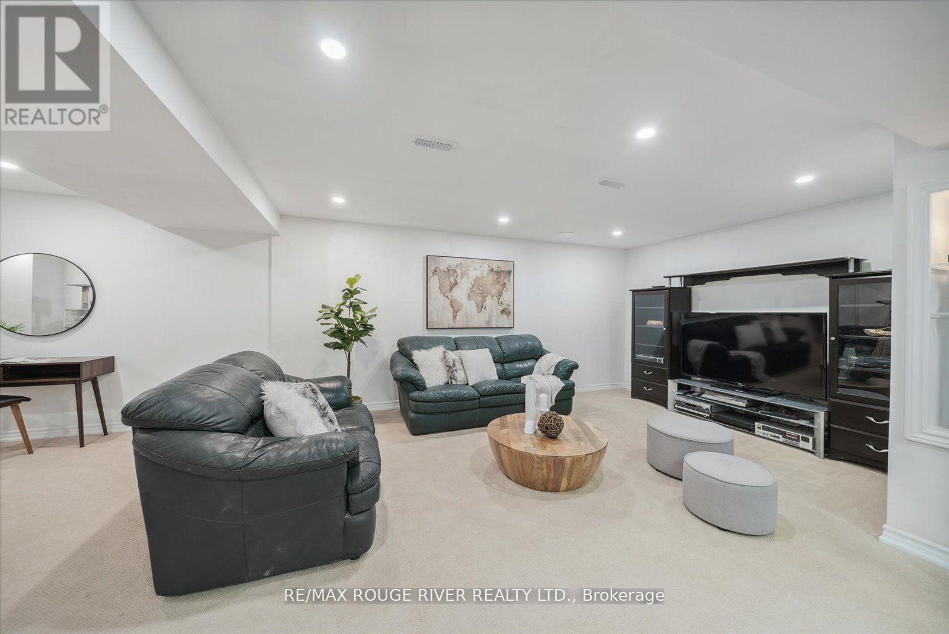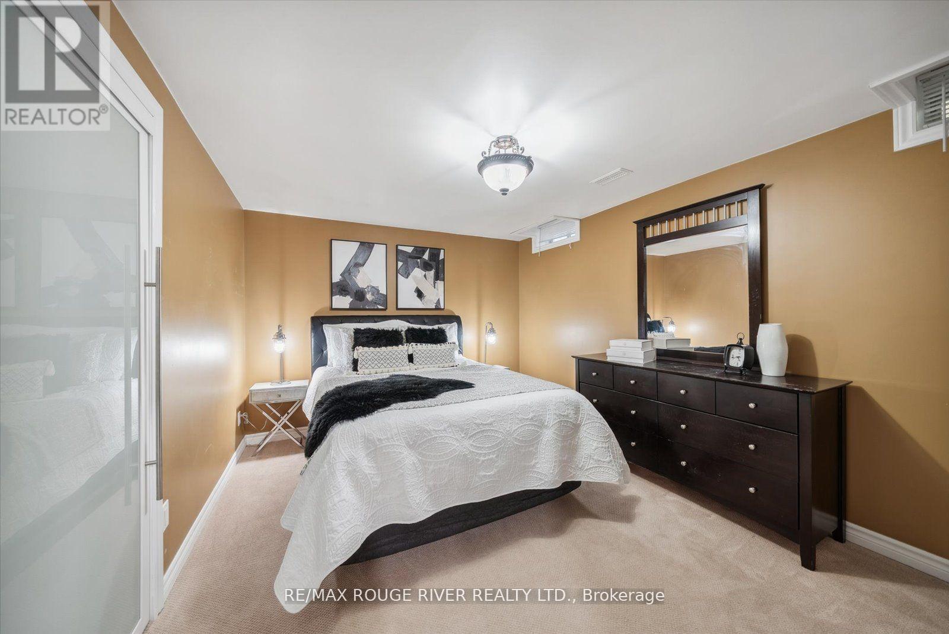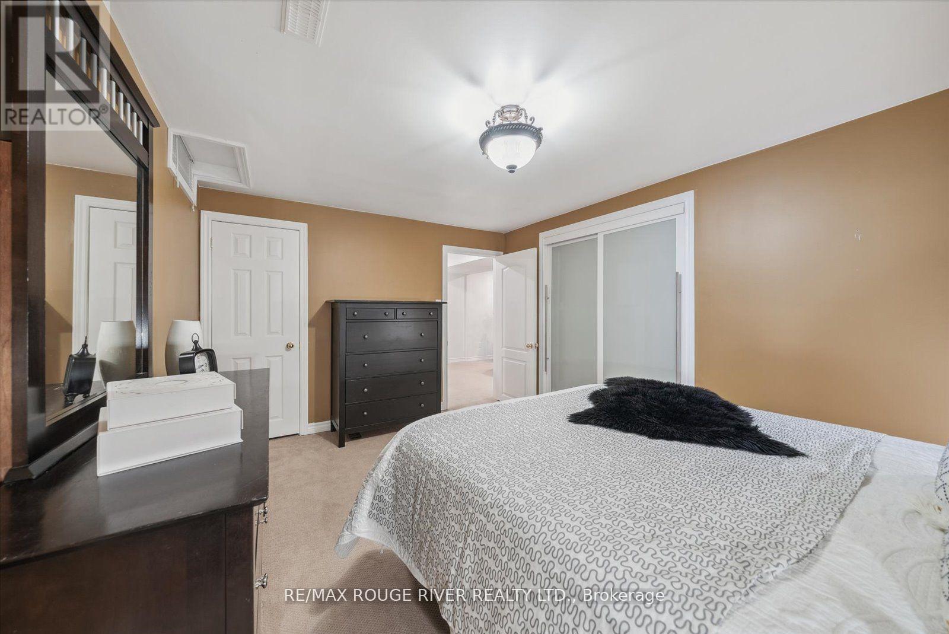6 Bedroom
4 Bathroom
Bungalow
Fireplace
Central Air Conditioning
Forced Air
$1,449,900
Executive 3 + 3 Bedroom and 4 Bathroom Bungalow in the sought after Residences of The Enclaves of Buckingham Gates!! Beautiful well-appointed bungalow with many potential uses. A residence, Multi-generation home or income property! Fantastic location for schools, commuting and all amenities. Lots of updates including renovated kitchen, bathrooms and updated windows. 9ft ceilings and all windows with California Shutters on the main floor! Primary bedroom boasts a 5 piece spa-like bathroom with soaker tub, glass shower and double sinks as well as a walk-in closet with organizers. The basement with separate entrance is divided up into 2 separate areas. Area 1 has an open concept in-law suite (VACANT) with a living room, full kitchen, 3 piece bathroom and 2 bedrooms with an income potential of approximately $2000/mo. The rest of the basement is personal space for the owners with a recreation room, 3 pc bathroom a bedroom and the option to add a 7th bedroom. Option for a second 2 bdrm rental unit. Both areas have their own separate entrances. **** EXTRAS **** OFFERS ANYTIME ** Garage to house entrance, Separate entrance to basement with a 2 bedroom in-law/nanny suite and a personal recreational space with a bedroom and 3 pc bathroom or a potential additional 2 bdrm in-aw/nanny suite. (id:50976)
Property Details
|
MLS® Number
|
E10417637 |
|
Property Type
|
Single Family |
|
Community Name
|
Brock Ridge |
|
Amenities Near By
|
Park, Public Transit, Schools |
|
Parking Space Total
|
5 |
|
Structure
|
Shed |
Building
|
Bathroom Total
|
4 |
|
Bedrooms Above Ground
|
3 |
|
Bedrooms Below Ground
|
3 |
|
Bedrooms Total
|
6 |
|
Amenities
|
Fireplace(s) |
|
Appliances
|
Water Heater, Dishwasher, Dryer, Garage Door Opener, Microwave, Refrigerator, Stove, Window Coverings |
|
Architectural Style
|
Bungalow |
|
Basement Features
|
Apartment In Basement, Separate Entrance |
|
Basement Type
|
N/a |
|
Construction Style Attachment
|
Detached |
|
Cooling Type
|
Central Air Conditioning |
|
Exterior Finish
|
Brick |
|
Fireplace Present
|
Yes |
|
Fireplace Total
|
1 |
|
Flooring Type
|
Carpeted, Hardwood, Laminate |
|
Foundation Type
|
Concrete |
|
Heating Fuel
|
Natural Gas |
|
Heating Type
|
Forced Air |
|
Stories Total
|
1 |
|
Type
|
House |
|
Utility Water
|
Municipal Water |
Parking
Land
|
Acreage
|
No |
|
Land Amenities
|
Park, Public Transit, Schools |
|
Sewer
|
Sanitary Sewer |
|
Size Depth
|
114 Ft ,10 In |
|
Size Frontage
|
59 Ft ,8 In |
|
Size Irregular
|
59.71 X 114.86 Ft ; Irreg |
|
Size Total Text
|
59.71 X 114.86 Ft ; Irreg |
|
Zoning Description
|
Res |
Rooms
| Level |
Type |
Length |
Width |
Dimensions |
|
Basement |
Bedroom 4 |
4.25 m |
3.25 m |
4.25 m x 3.25 m |
|
Basement |
Great Room |
7.37 m |
4.19 m |
7.37 m x 4.19 m |
|
Basement |
Bedroom 5 |
4.06 m |
3.18 m |
4.06 m x 3.18 m |
|
Basement |
Recreational, Games Room |
9.46 m |
3.44 m |
9.46 m x 3.44 m |
|
Basement |
Dining Room |
6.4 m |
3.69 m |
6.4 m x 3.69 m |
|
Main Level |
Living Room |
4.5 m |
3.35 m |
4.5 m x 3.35 m |
|
Main Level |
Dining Room |
4.15 m |
3.35 m |
4.15 m x 3.35 m |
|
Main Level |
Family Room |
5.9 m |
3.35 m |
5.9 m x 3.35 m |
|
Main Level |
Kitchen |
7.07 m |
3.4 m |
7.07 m x 3.4 m |
|
Main Level |
Primary Bedroom |
5.9 m |
3.35 m |
5.9 m x 3.35 m |
|
Main Level |
Bedroom 2 |
4.8 m |
4.45 m |
4.8 m x 4.45 m |
|
Main Level |
Bedroom 3 |
3.7 m |
3.26 m |
3.7 m x 3.26 m |
https://www.realtor.ca/real-estate/27638479/2360-canterbury-crescent-pickering-brock-ridge-brock-ridge










