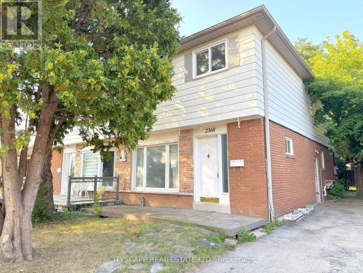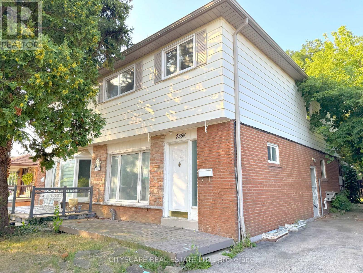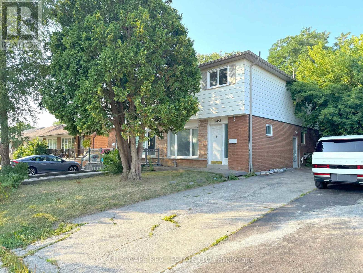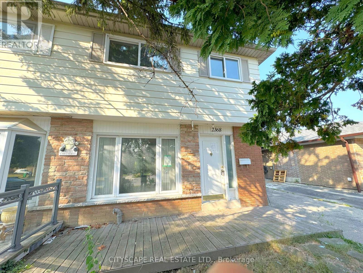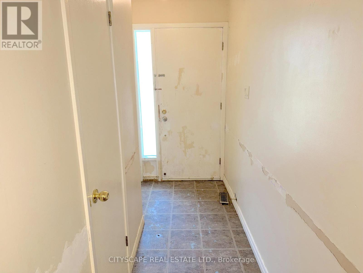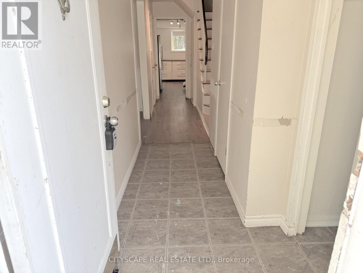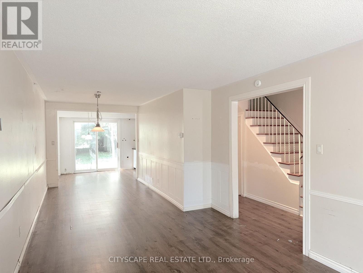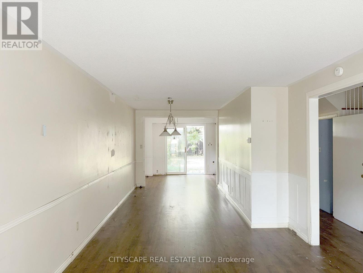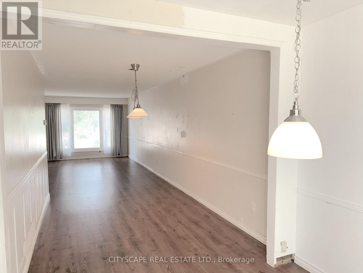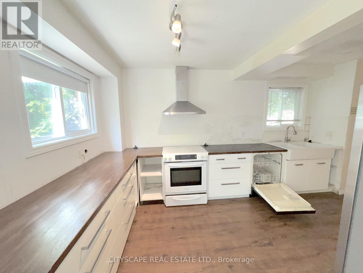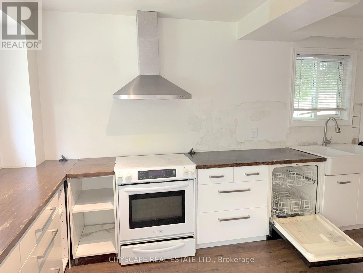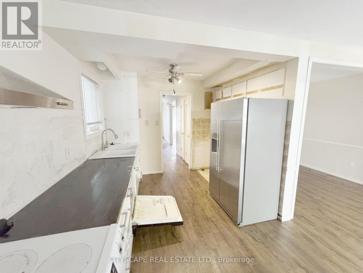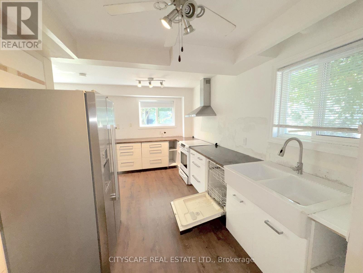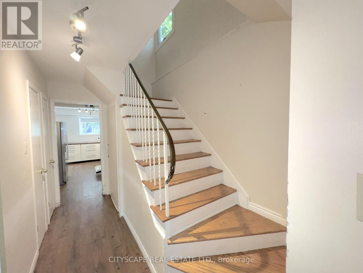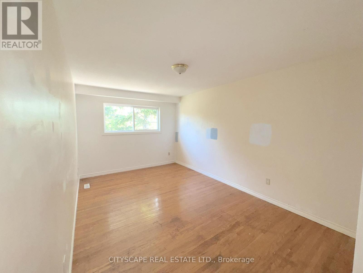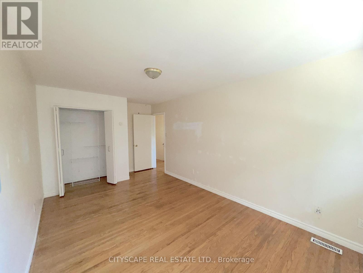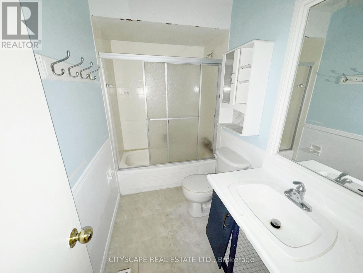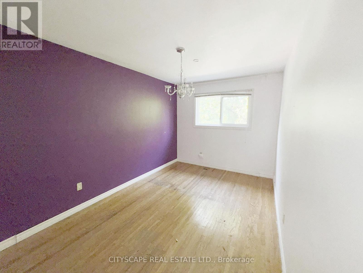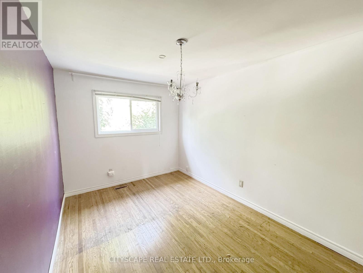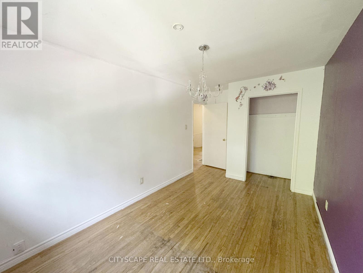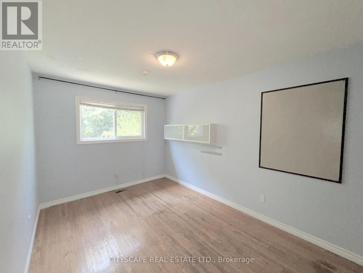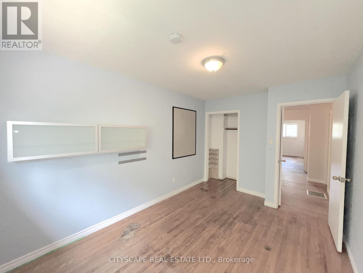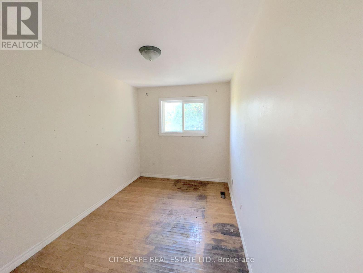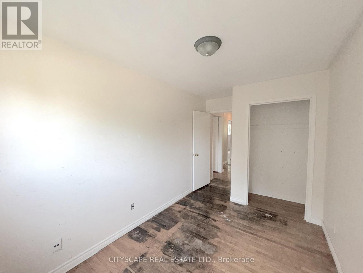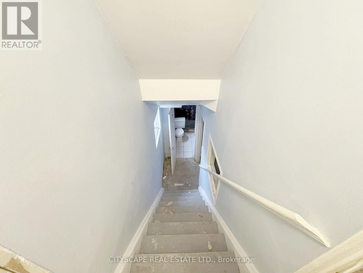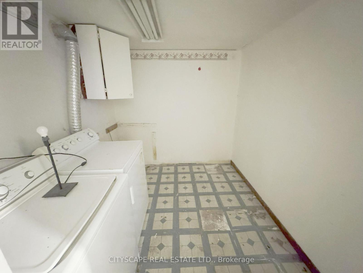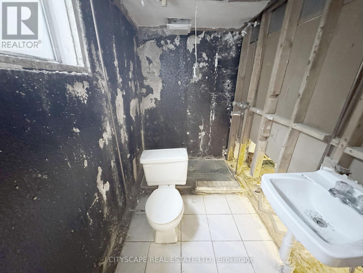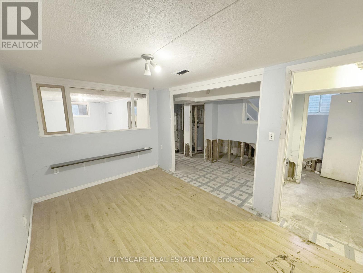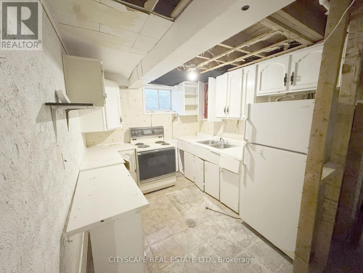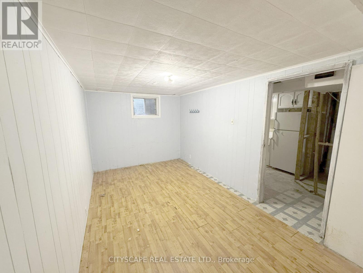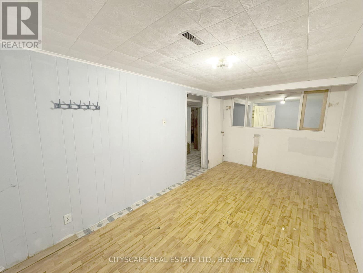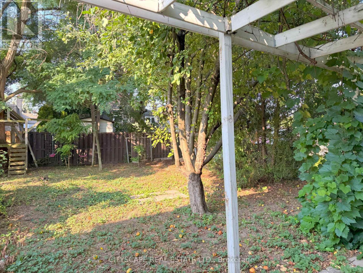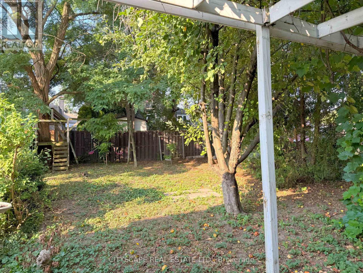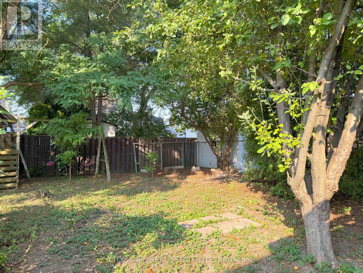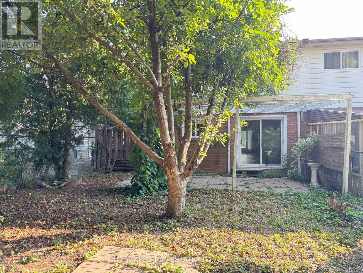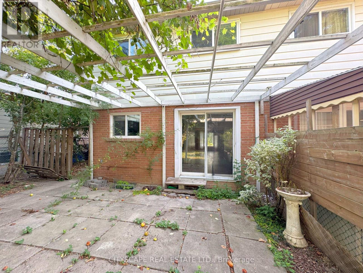5 Bedroom
3 Bathroom
1,500 - 2,000 ft2
Central Air Conditioning
Forced Air
$790,000
**Renovators Dream in Central Mississauga**Welcome to 2368 Gareth Road, a spacious 4+1 bedroom, 3-bathroom semi-detached home, nestled in a mature, family-friendly neighbourhood near Cooksville. This property is perfect for renovators, contractors, and investors looking to unlock its full potential.**Main Floor Living**The main level features a generous kitchen with an eat-in breakfast area that walks out to the backyard. A combined living/dining room with laminate flooring and large windows provides bright entertaining space. The foyer entertains a closet and a convenient 2-piece powder room to complete the level.**Spacious Bedrooms**Upstairs, the primary bedroom offers hardwood flooring and a double closet. Three additional bedrooms share a 4-piecebathroom, each with hardwood flooring and closet storage.**Functional Basement**The lower level includes a recreation room, additional bedroom, kitchen with fridge and stove, full bathroom, and laundry room.With multiple living areas, it provides excellent flexibility for future redesign.**Prime Mississauga Location**Located in a well-established pocket of central Mississauga, this home is close to schools, shopping, Trillium Hospital,Cooksville GO, major highways (QEW, 403, 401), and Square One. With solid bones and some TLC, this property is ready toshine to its full potential in one of Mississauga's most convenient neighbourhoods. (id:50976)
Property Details
|
MLS® Number
|
W12411198 |
|
Property Type
|
Single Family |
|
Community Name
|
Cooksville |
|
Amenities Near By
|
Hospital, Park, Place Of Worship, Schools |
|
Parking Space Total
|
3 |
Building
|
Bathroom Total
|
3 |
|
Bedrooms Above Ground
|
4 |
|
Bedrooms Below Ground
|
1 |
|
Bedrooms Total
|
5 |
|
Age
|
51 To 99 Years |
|
Appliances
|
Dishwasher, Dryer, Range, Stove, Refrigerator |
|
Basement Development
|
Partially Finished |
|
Basement Type
|
N/a (partially Finished) |
|
Construction Style Attachment
|
Semi-detached |
|
Cooling Type
|
Central Air Conditioning |
|
Exterior Finish
|
Brick, Vinyl Siding |
|
Flooring Type
|
Hardwood, Laminate, Ceramic |
|
Foundation Type
|
Poured Concrete |
|
Half Bath Total
|
1 |
|
Heating Fuel
|
Natural Gas |
|
Heating Type
|
Forced Air |
|
Stories Total
|
2 |
|
Size Interior
|
1,500 - 2,000 Ft2 |
|
Type
|
House |
|
Utility Water
|
Municipal Water |
Parking
Land
|
Acreage
|
No |
|
Fence Type
|
Fenced Yard |
|
Land Amenities
|
Hospital, Park, Place Of Worship, Schools |
|
Sewer
|
Sanitary Sewer |
|
Size Depth
|
123 Ft ,3 In |
|
Size Frontage
|
29 Ft ,8 In |
|
Size Irregular
|
29.7 X 123.3 Ft |
|
Size Total Text
|
29.7 X 123.3 Ft|under 1/2 Acre |
|
Zoning Description
|
Rm1 |
Rooms
| Level |
Type |
Length |
Width |
Dimensions |
|
Second Level |
Bedroom 4 |
2.8 m |
2.4 m |
2.8 m x 2.4 m |
|
Second Level |
Primary Bedroom |
5.58 m |
3.09 m |
5.58 m x 3.09 m |
|
Second Level |
Bathroom |
2.69 m |
1.51 m |
2.69 m x 1.51 m |
|
Second Level |
Bedroom 2 |
4.83 m |
2.73 m |
4.83 m x 2.73 m |
|
Second Level |
Bedroom 3 |
4.11 m |
2.8 m |
4.11 m x 2.8 m |
|
Basement |
Bathroom |
2.42 m |
1.57 m |
2.42 m x 1.57 m |
|
Basement |
Recreational, Games Room |
3.98 m |
2.64 m |
3.98 m x 2.64 m |
|
Basement |
Bedroom |
5 m |
2.69 m |
5 m x 2.69 m |
|
Basement |
Kitchen |
2.98 m |
2.59 m |
2.98 m x 2.59 m |
|
Ground Level |
Foyer |
3.01 m |
1.03 m |
3.01 m x 1.03 m |
|
Ground Level |
Living Room |
5.27 m |
3.28 m |
5.27 m x 3.28 m |
|
Ground Level |
Dining Room |
3.67 m |
2.65 m |
3.67 m x 2.65 m |
|
Ground Level |
Kitchen |
4.74 m |
2.69 m |
4.74 m x 2.69 m |
|
Ground Level |
Eating Area |
2.6 m |
2.51 m |
2.6 m x 2.51 m |
https://www.realtor.ca/real-estate/28879606/2368-gareth-road-mississauga-cooksville-cooksville



