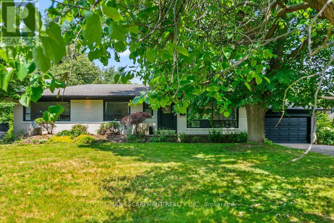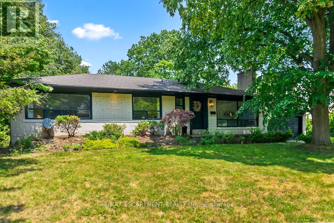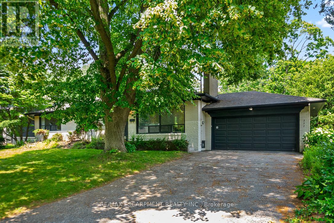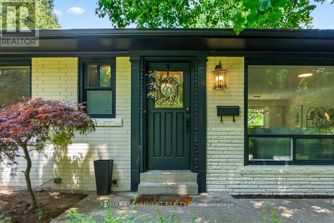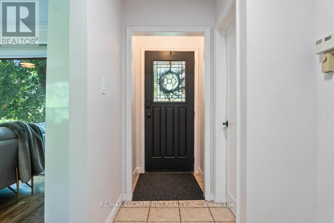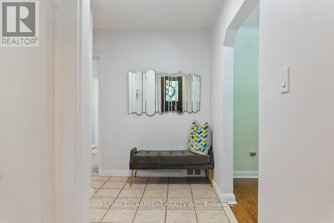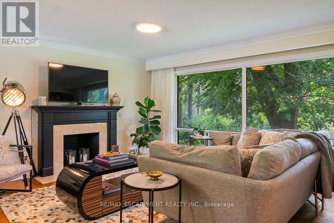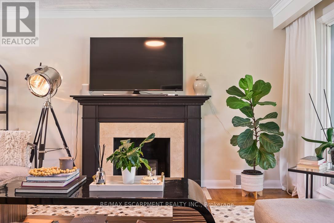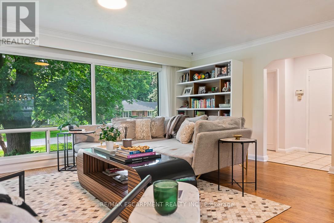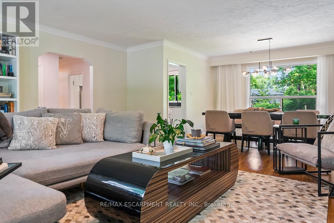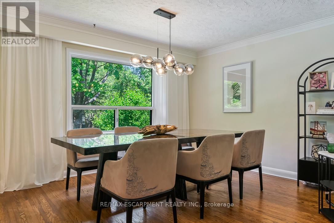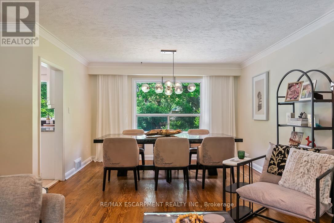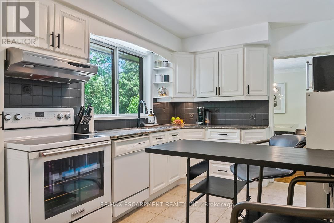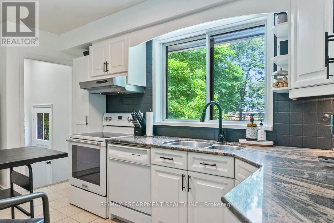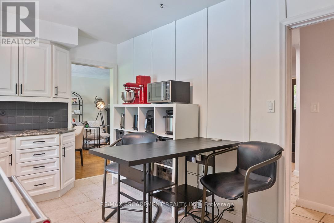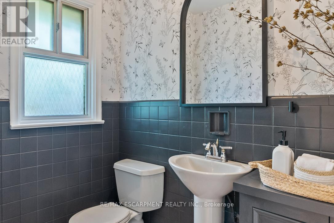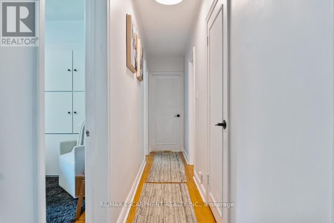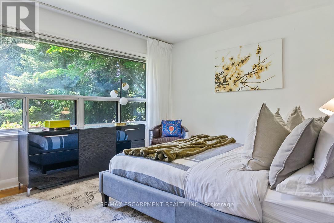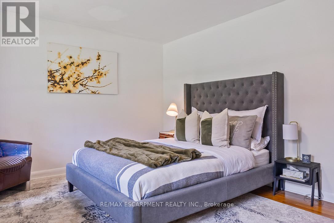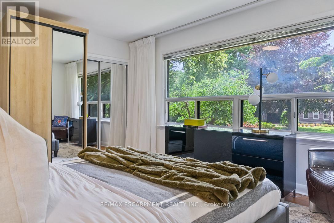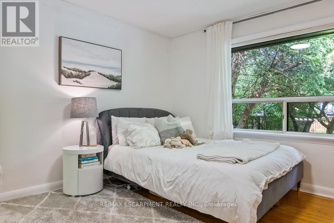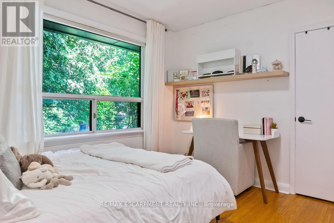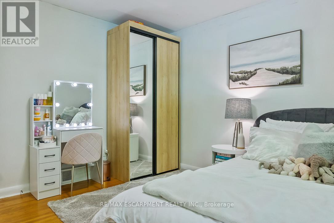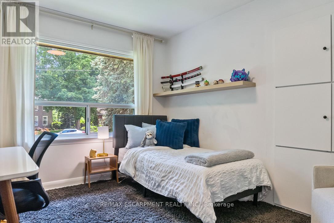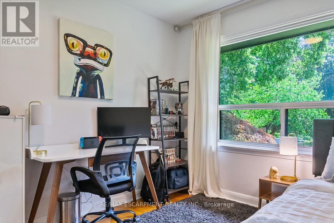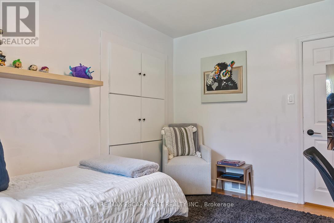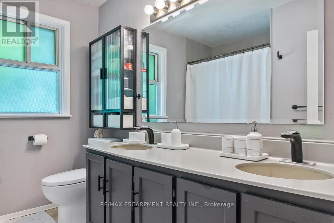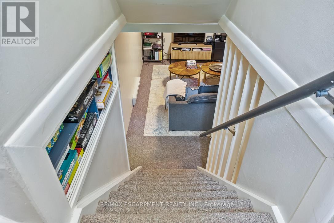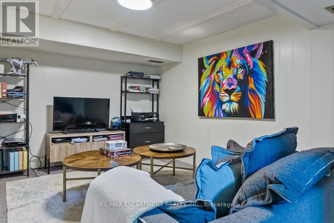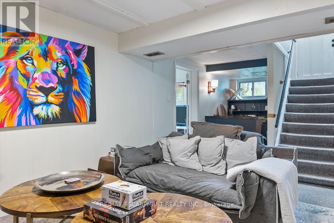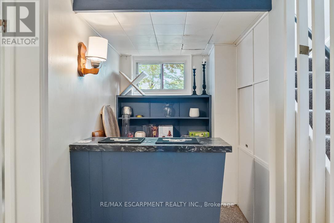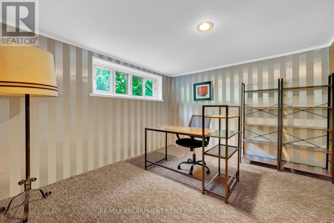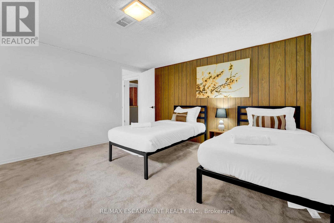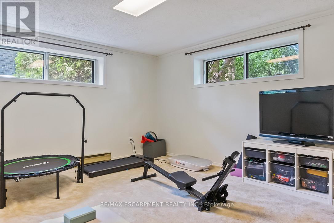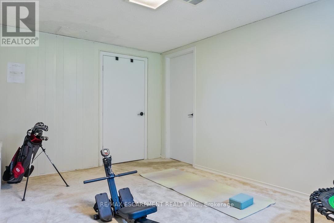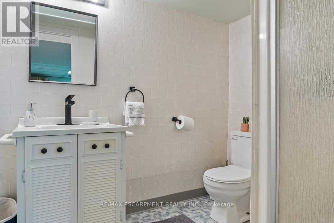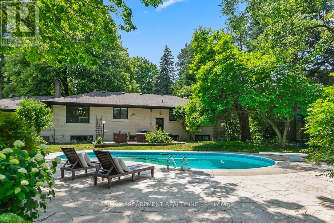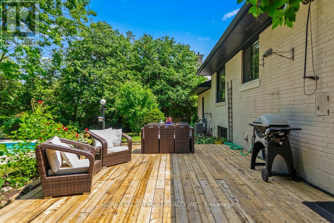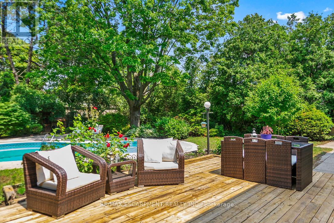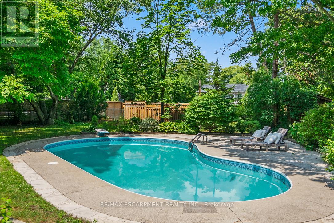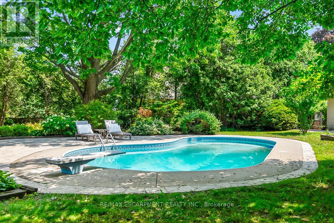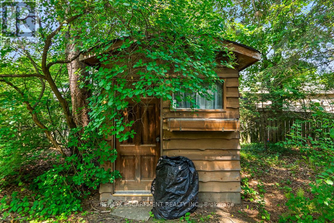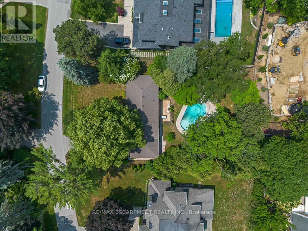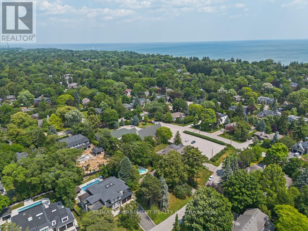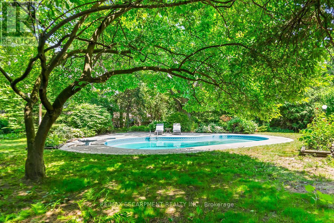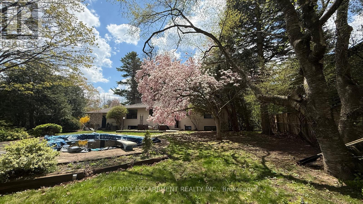5 Bedroom
3 Bathroom
1,100 - 1,500 ft2
Bungalow
Fireplace
Inground Pool
Central Air Conditioning
Forced Air
Landscaped, Lawn Sprinkler
$2,988,000
Welcome to 237 Albion Ave, a Prime South Oakville Opportunity. Discover 2,908 sq. ft. of total living space in this beautifully updated bungalow, perfectly set on an expansive, private, tree-lined 100 x 172 feet lot in one of South Oakville's most coveted neighbourhoods. This home is designed for comfort, lifestyle, and future potential. The bright, open-concept main floor features a spacious living room, dining area, and eat-in kitchen - ideal for both family living and entertaining. With 3+2 bedrooms and 2.5 bathrooms, you'll enjoy plenty of space, plus a fully finished lower level with a large recreation room, home office, and generous storage. Step into your backyard retreat a rare, oversized lot with a lush tree canopy that provides exceptional privacy. The stunning 50-year-old magnolia tree is a true centerpiece, surrounded by mature gardens and an in-ground pool for endless summer fun. An attached 2-car garage adds convenience, and the home is just a short stroll to the lake, top-rated schools, parks, and the vibrant shops and dining of downtown Oakville. Whether you choose to move in and enjoy, renovate and expand, or build your custom dream home, the possibilities are endless. Surrounded by luxury estate homes in a prestigious lakeside community, this is a rare opportunity to own a prime piece of South Oakville. Perfect location with fast and easy highway access, Oakville GO and short walking distance to Trafalgar High School, Maple Grove, EJ James, and St. Vincent's schools. (id:50976)
Open House
This property has open houses!
Starts at:
2:00 pm
Ends at:
4:00 pm
Property Details
|
MLS® Number
|
W12413419 |
|
Property Type
|
Single Family |
|
Community Name
|
1011 - MO Morrison |
|
Amenities Near By
|
Park, Place Of Worship, Public Transit, Schools |
|
Equipment Type
|
Water Heater |
|
Features
|
Level Lot, Sump Pump |
|
Parking Space Total
|
8 |
|
Pool Type
|
Inground Pool |
|
Rental Equipment Type
|
Water Heater |
|
Structure
|
Deck, Patio(s), Shed |
Building
|
Bathroom Total
|
3 |
|
Bedrooms Above Ground
|
3 |
|
Bedrooms Below Ground
|
2 |
|
Bedrooms Total
|
5 |
|
Amenities
|
Fireplace(s) |
|
Appliances
|
Garage Door Opener Remote(s), Water Heater, Dishwasher, Dryer, Microwave, Stove, Washer, Window Coverings, Refrigerator |
|
Architectural Style
|
Bungalow |
|
Basement Development
|
Finished |
|
Basement Type
|
Full (finished) |
|
Construction Style Attachment
|
Detached |
|
Cooling Type
|
Central Air Conditioning |
|
Exterior Finish
|
Brick |
|
Fireplace Present
|
Yes |
|
Foundation Type
|
Block |
|
Half Bath Total
|
1 |
|
Heating Fuel
|
Natural Gas |
|
Heating Type
|
Forced Air |
|
Stories Total
|
1 |
|
Size Interior
|
1,100 - 1,500 Ft2 |
|
Type
|
House |
|
Utility Water
|
Municipal Water |
Parking
Land
|
Acreage
|
No |
|
Fence Type
|
Fenced Yard |
|
Land Amenities
|
Park, Place Of Worship, Public Transit, Schools |
|
Landscape Features
|
Landscaped, Lawn Sprinkler |
|
Sewer
|
Sanitary Sewer |
|
Size Depth
|
172 Ft ,1 In |
|
Size Frontage
|
100 Ft ,1 In |
|
Size Irregular
|
100.1 X 172.1 Ft |
|
Size Total Text
|
100.1 X 172.1 Ft |
Rooms
| Level |
Type |
Length |
Width |
Dimensions |
|
Basement |
Bedroom 5 |
3.56 m |
3.18 m |
3.56 m x 3.18 m |
|
Basement |
Laundry Room |
5.36 m |
3.78 m |
5.36 m x 3.78 m |
|
Basement |
Bathroom |
|
|
Measurements not available |
|
Basement |
Recreational, Games Room |
7.37 m |
3 m |
7.37 m x 3 m |
|
Basement |
Exercise Room |
4.34 m |
3.2 m |
4.34 m x 3.2 m |
|
Basement |
Bedroom 4 |
4.34 m |
3.94 m |
4.34 m x 3.94 m |
|
Main Level |
Living Room |
5.08 m |
4.62 m |
5.08 m x 4.62 m |
|
Main Level |
Dining Room |
3.89 m |
2.84 m |
3.89 m x 2.84 m |
|
Main Level |
Kitchen |
4.75 m |
2.69 m |
4.75 m x 2.69 m |
|
Main Level |
Primary Bedroom |
4.47 m |
3.58 m |
4.47 m x 3.58 m |
|
Main Level |
Bedroom 2 |
3.73 m |
3.61 m |
3.73 m x 3.61 m |
|
Main Level |
Bedroom 3 |
3.58 m |
3 m |
3.58 m x 3 m |
https://www.realtor.ca/real-estate/28884187/237-albion-avenue-oakville-mo-morrison-1011-mo-morrison



