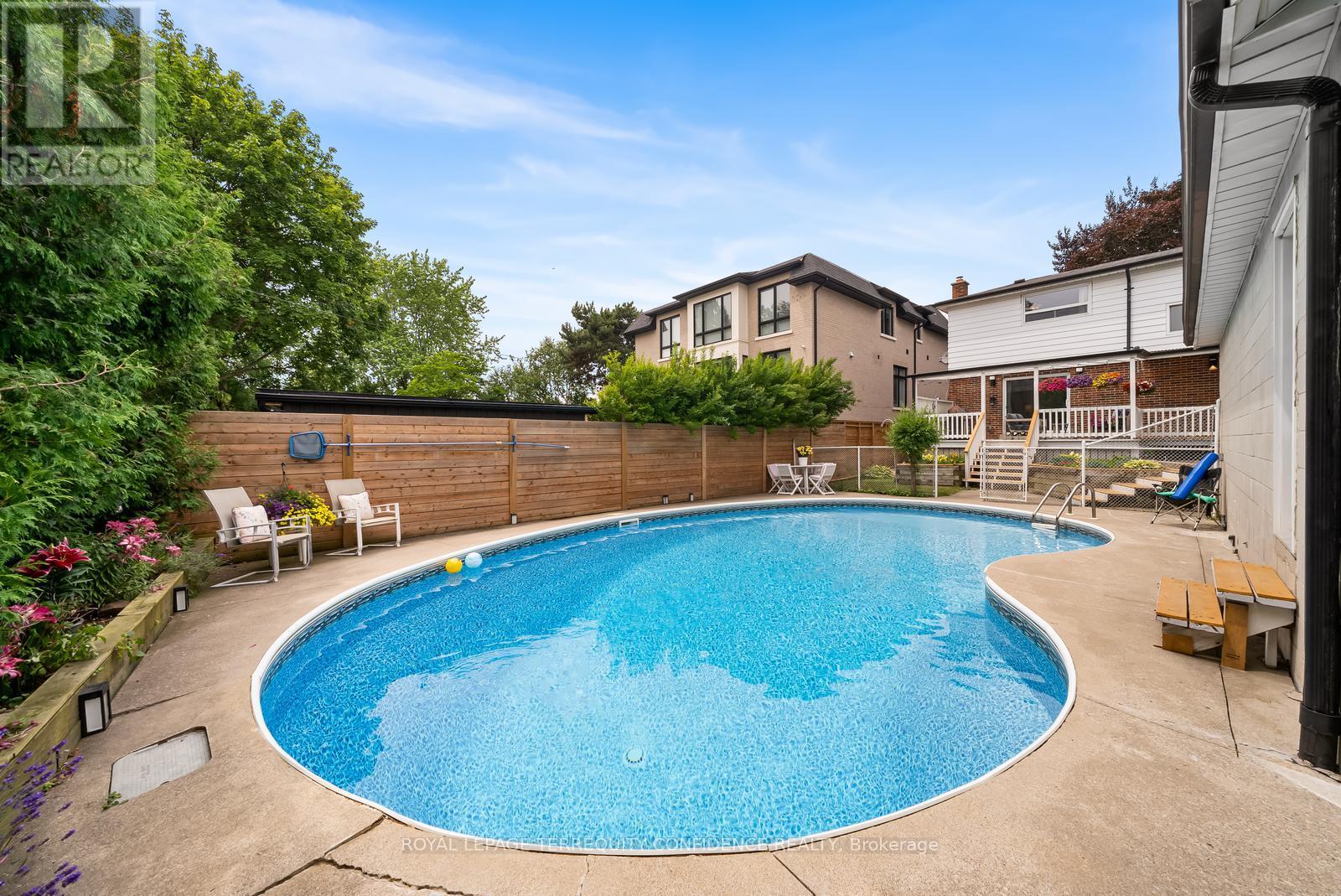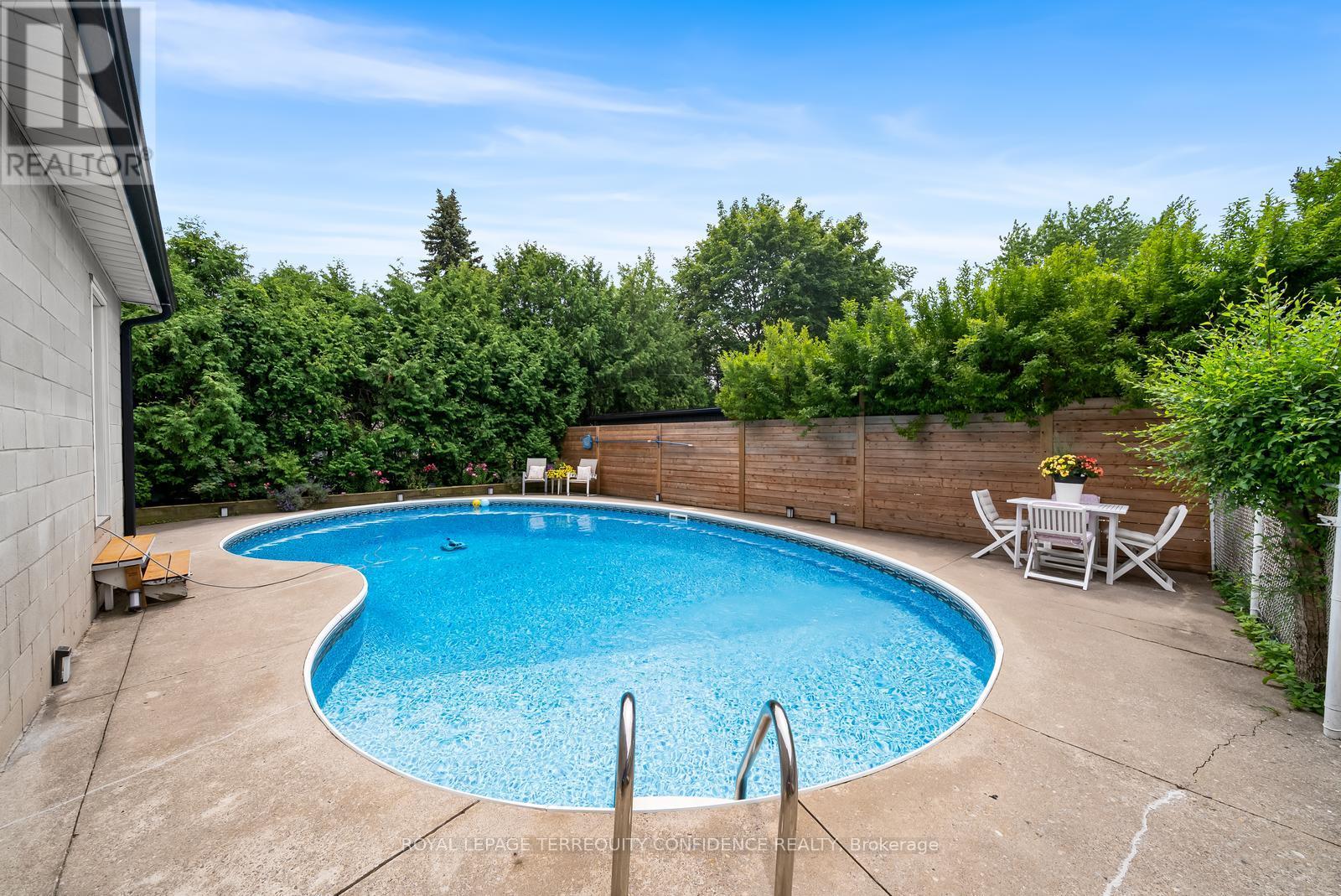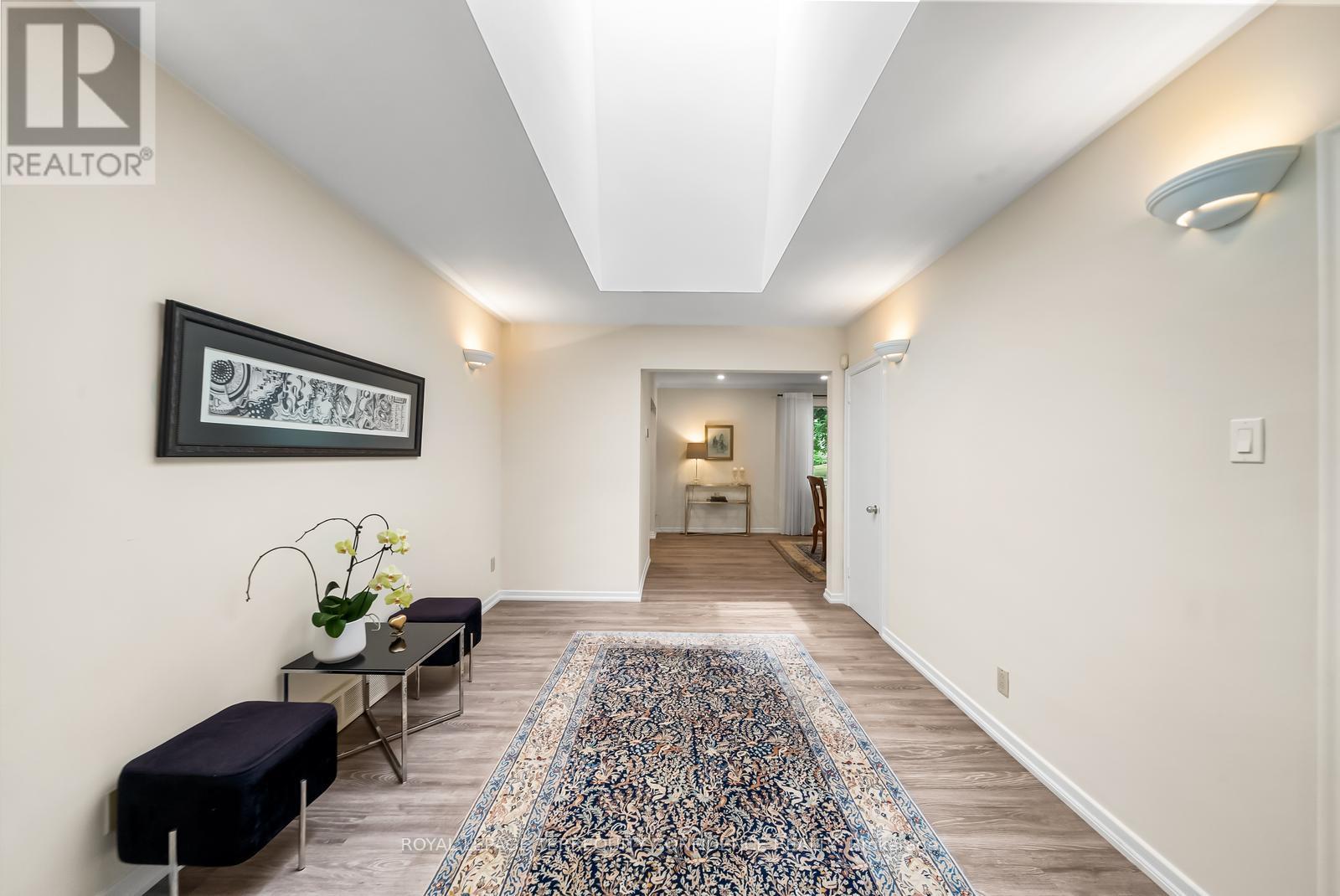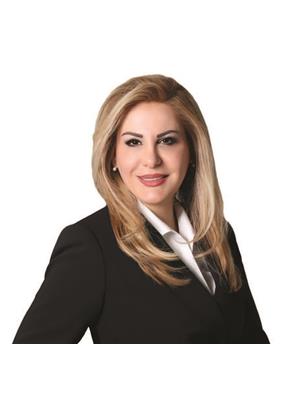3 Bedroom
3 Bathroom
1,500 - 2,000 ft2
Fireplace
Inground Pool
Central Air Conditioning
Forced Air
$1,888,000
Charming and spacious family home, situated on a coveted 50 x 142 ft south-facing lot, offering an abundance of natural light throughout the day. Step inside to discover a generous interior layout that includes expansive living and dining areas, ideal for both casual family living and elegant entertaining. The heart of the home is the inviting kitchen, complemented by a cozy breakfast area- the perfect spot for morning coffee and casual meals. This home features three well-sized bedrooms, each with closet space and a comfortable retreat at the end of the day. Outside, find the spectacular inground swimming pool with solar heating, providing an eco-friendly way to enjoy the water all season long. Located in a highly sought-after neighborhood, this home combines the tranquility of a residential setting with easy access to nearby amenities, schools, and parks. Whether you're hosting family gatherings, relaxing by the pool, or enjoying the sun-filled interiors, this home is the perfect place to create lasting memories. **EXTRAS include newer furnace & newer AC, barbeque, pool equipment, pool solar heater, 3 skylights, newer roof (partial), newer washer & dryer.** (id:50976)
Property Details
|
MLS® Number
|
C12282503 |
|
Property Type
|
Single Family |
|
Community Name
|
Willowdale West |
|
Parking Space Total
|
6 |
|
Pool Type
|
Inground Pool |
Building
|
Bathroom Total
|
3 |
|
Bedrooms Above Ground
|
3 |
|
Bedrooms Total
|
3 |
|
Basement Development
|
Finished |
|
Basement Type
|
N/a (finished) |
|
Construction Style Attachment
|
Detached |
|
Cooling Type
|
Central Air Conditioning |
|
Exterior Finish
|
Brick |
|
Fireplace Present
|
Yes |
|
Flooring Type
|
Laminate |
|
Foundation Type
|
Concrete |
|
Half Bath Total
|
1 |
|
Heating Fuel
|
Natural Gas |
|
Heating Type
|
Forced Air |
|
Stories Total
|
2 |
|
Size Interior
|
1,500 - 2,000 Ft2 |
|
Type
|
House |
|
Utility Water
|
Municipal Water |
Parking
Land
|
Acreage
|
No |
|
Sewer
|
Sanitary Sewer |
|
Size Depth
|
142 Ft |
|
Size Frontage
|
50 Ft |
|
Size Irregular
|
50 X 142 Ft |
|
Size Total Text
|
50 X 142 Ft |
Rooms
| Level |
Type |
Length |
Width |
Dimensions |
|
Lower Level |
Recreational, Games Room |
10.08 m |
3.29 m |
10.08 m x 3.29 m |
|
Main Level |
Living Room |
5.45 m |
4.35 m |
5.45 m x 4.35 m |
|
Main Level |
Dining Room |
5.25 m |
3.39 m |
5.25 m x 3.39 m |
|
Main Level |
Kitchen |
4.48 m |
3.28 m |
4.48 m x 3.28 m |
|
Main Level |
Eating Area |
4.11 m |
2.97 m |
4.11 m x 2.97 m |
|
Main Level |
Bedroom |
3.98 m |
3.49 m |
3.98 m x 3.49 m |
|
Upper Level |
Primary Bedroom |
5.57 m |
4.27 m |
5.57 m x 4.27 m |
|
Upper Level |
Bedroom |
3.45 m |
3 m |
3.45 m x 3 m |
https://www.realtor.ca/real-estate/28600264/237-churchill-avenue-toronto-willowdale-west-willowdale-west

















































