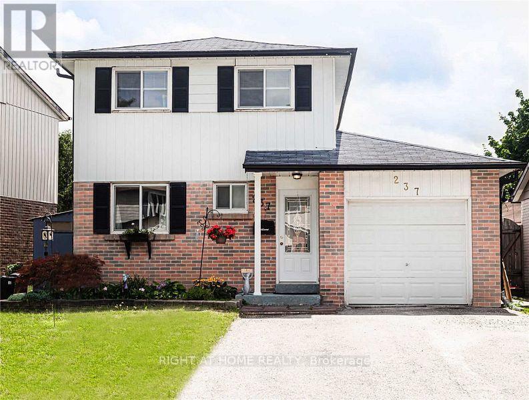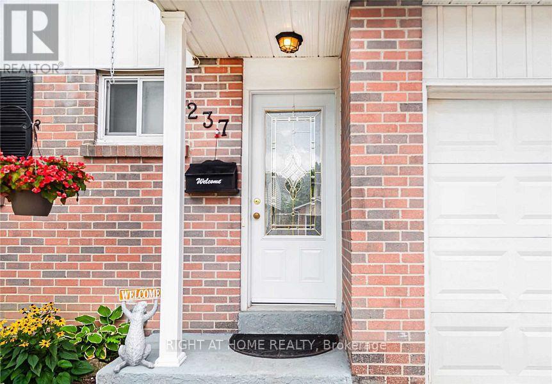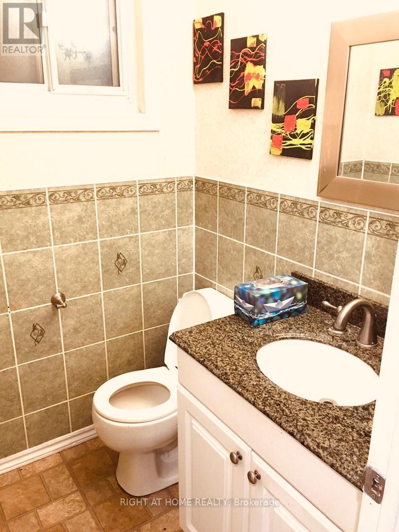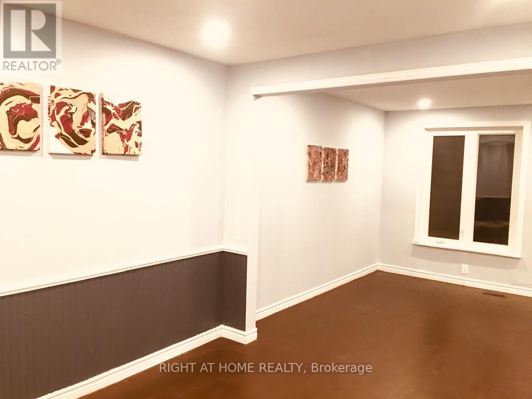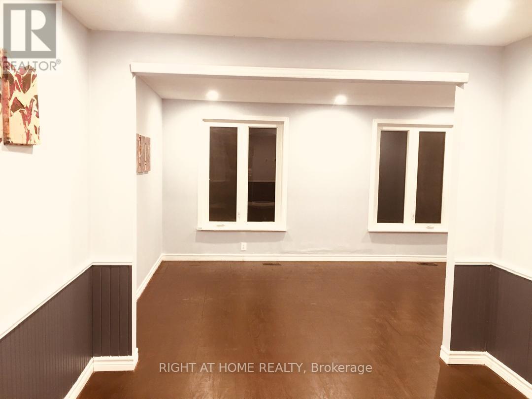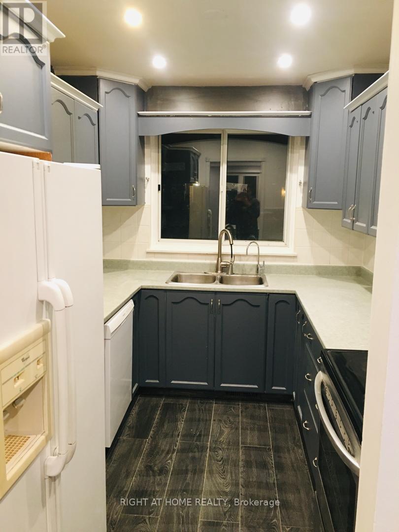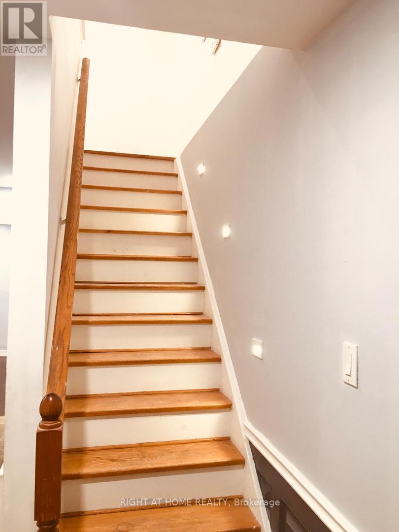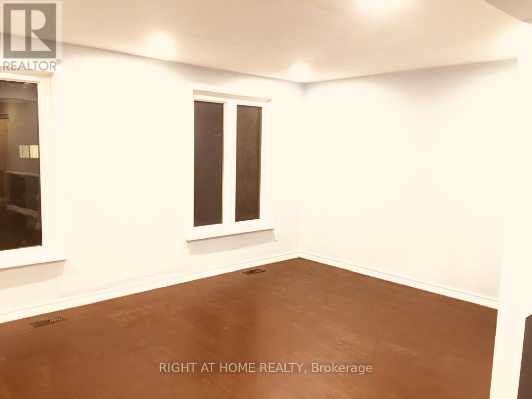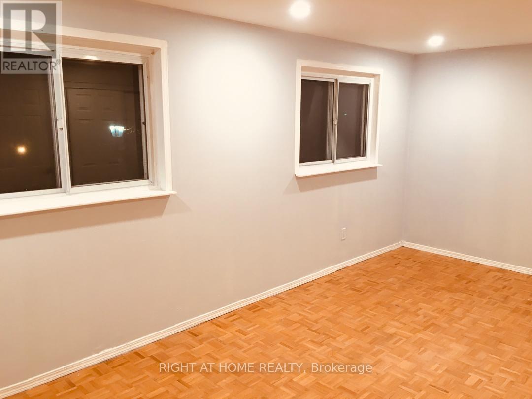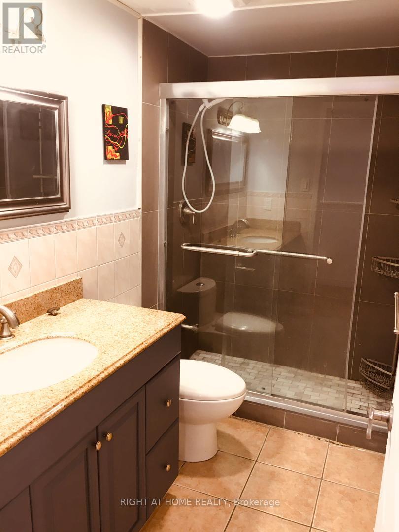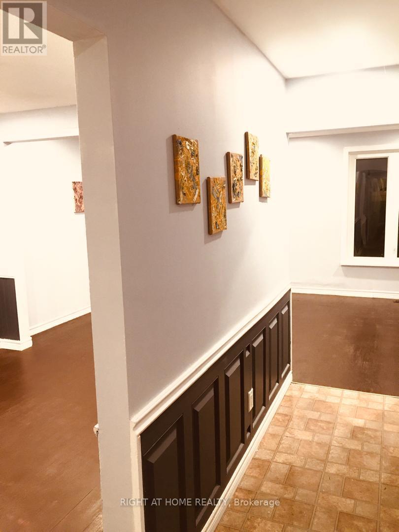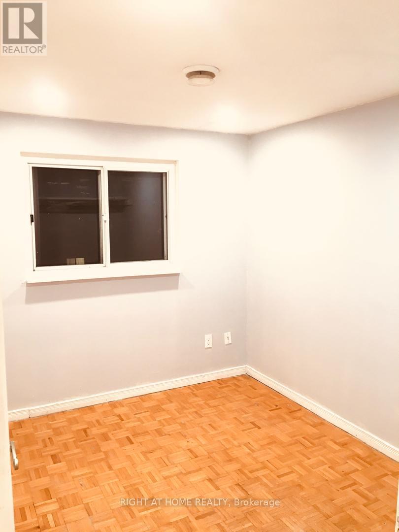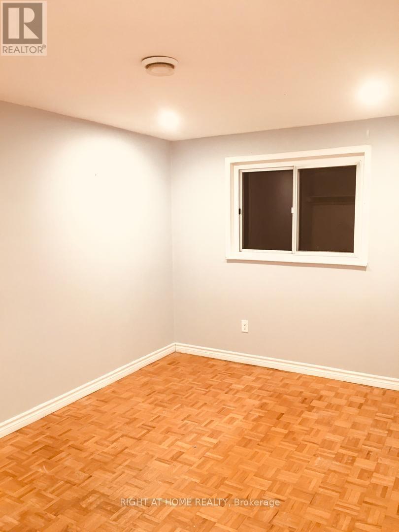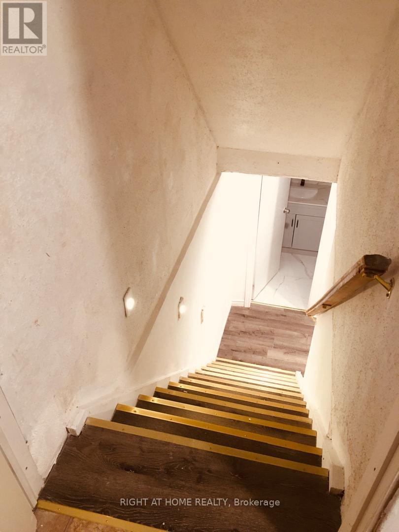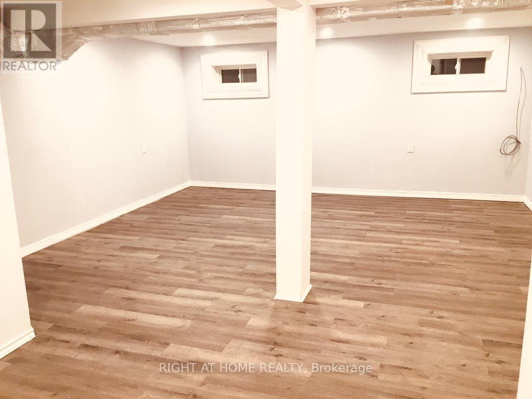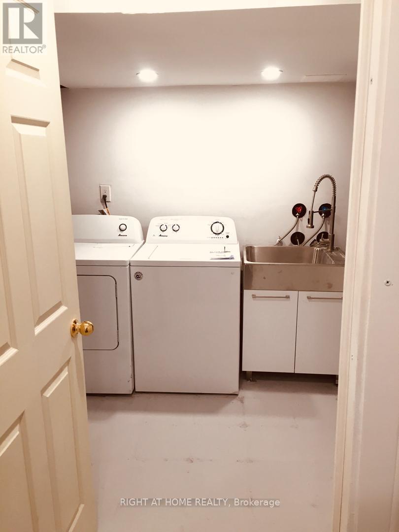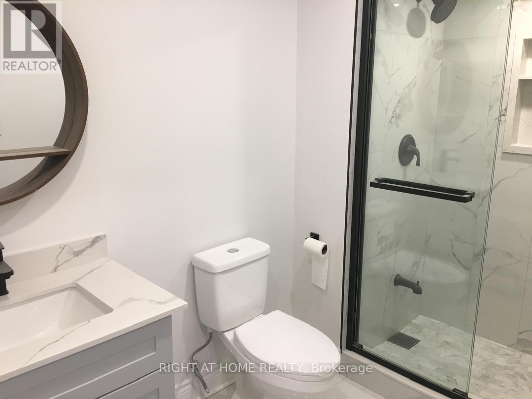4 Bedroom
2 Bathroom
Fireplace
Central Air Conditioning
Forced Air
$1,050,000
Location Location!! Your needs within reasonable proximity, Schools, Parks, Shopping, Hospital, And Lots More. Great Opportunity For A First-Time Buyer, Investor, Or A Downsizer. Additionally, The Home Offers 3Bd & Finished Basement, Walkout To Deck, And Overall A Great Space For Your Next Move. (id:50976)
Property Details
|
MLS® Number
|
N12056564 |
|
Property Type
|
Single Family |
|
Community Name
|
Central Newmarket |
|
Features
|
Irregular Lot Size, Carpet Free |
|
Parking Space Total
|
3 |
Building
|
Bathroom Total
|
2 |
|
Bedrooms Above Ground
|
3 |
|
Bedrooms Below Ground
|
1 |
|
Bedrooms Total
|
4 |
|
Amenities
|
Fireplace(s) |
|
Appliances
|
Dryer, Washer, Refrigerator |
|
Basement Development
|
Finished |
|
Basement Type
|
N/a (finished) |
|
Construction Style Attachment
|
Detached |
|
Cooling Type
|
Central Air Conditioning |
|
Exterior Finish
|
Brick Facing |
|
Fireplace Present
|
Yes |
|
Fireplace Total
|
1 |
|
Flooring Type
|
Hardwood |
|
Half Bath Total
|
1 |
|
Heating Fuel
|
Natural Gas |
|
Heating Type
|
Forced Air |
|
Stories Total
|
2 |
|
Type
|
House |
|
Utility Water
|
Municipal Water |
Parking
Land
|
Acreage
|
No |
|
Sewer
|
Sanitary Sewer |
|
Size Depth
|
100 Ft |
|
Size Frontage
|
44 Ft |
|
Size Irregular
|
44 X 100 Ft ; Reverse Pie |
|
Size Total Text
|
44 X 100 Ft ; Reverse Pie |
Rooms
| Level |
Type |
Length |
Width |
Dimensions |
|
Second Level |
Bedroom |
5.33 m |
3.09 m |
5.33 m x 3.09 m |
|
Second Level |
Bedroom 2 |
4.51 m |
2.77 m |
4.51 m x 2.77 m |
|
Second Level |
Bedroom 3 |
3.66 m |
2.46 m |
3.66 m x 2.46 m |
|
Main Level |
Kitchen |
3.03 m |
2.39 m |
3.03 m x 2.39 m |
|
Main Level |
Dining Room |
3.45 m |
3.05 m |
3.45 m x 3.05 m |
|
Main Level |
Living Room |
5.16 m |
3.5 m |
5.16 m x 3.5 m |
https://www.realtor.ca/real-estate/28107954/237-thoms-crescent-newmarket-central-newmarket-central-newmarket



