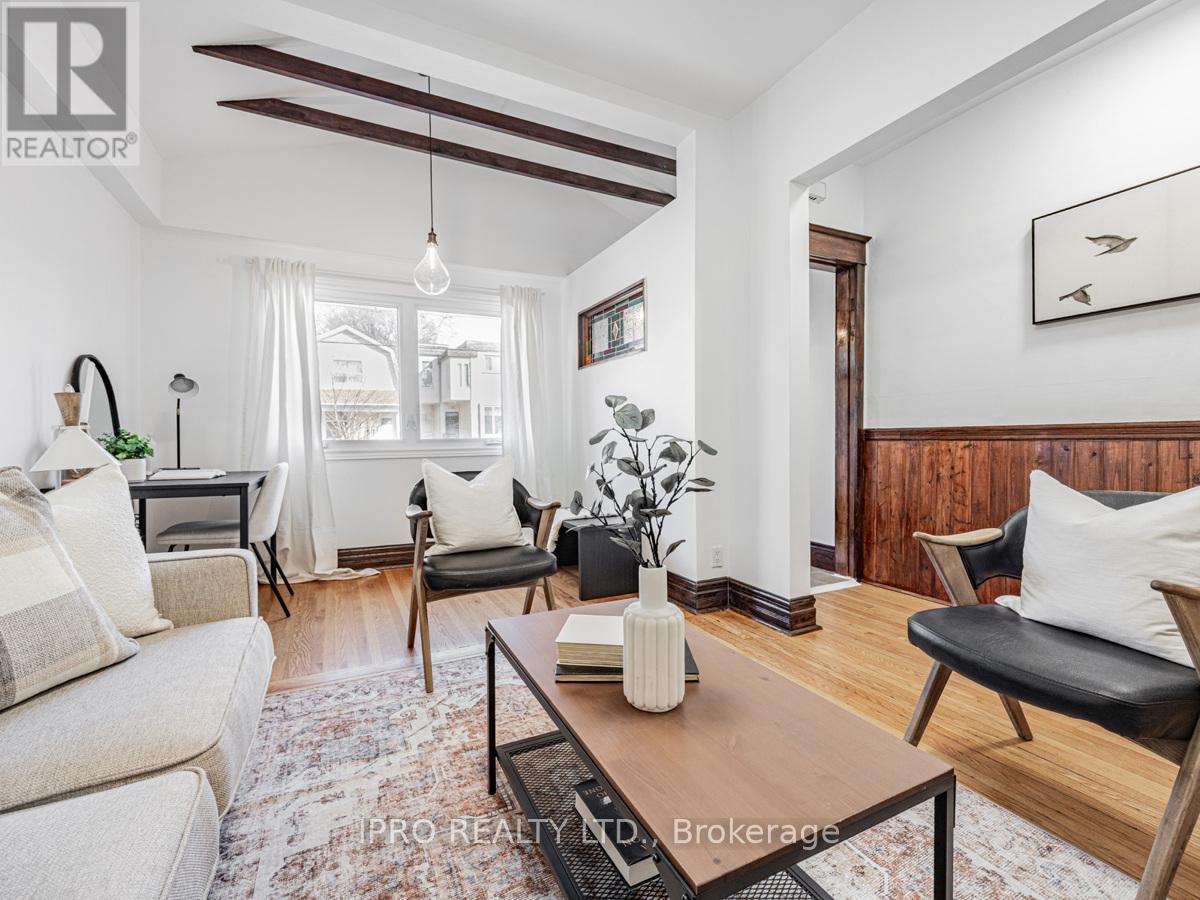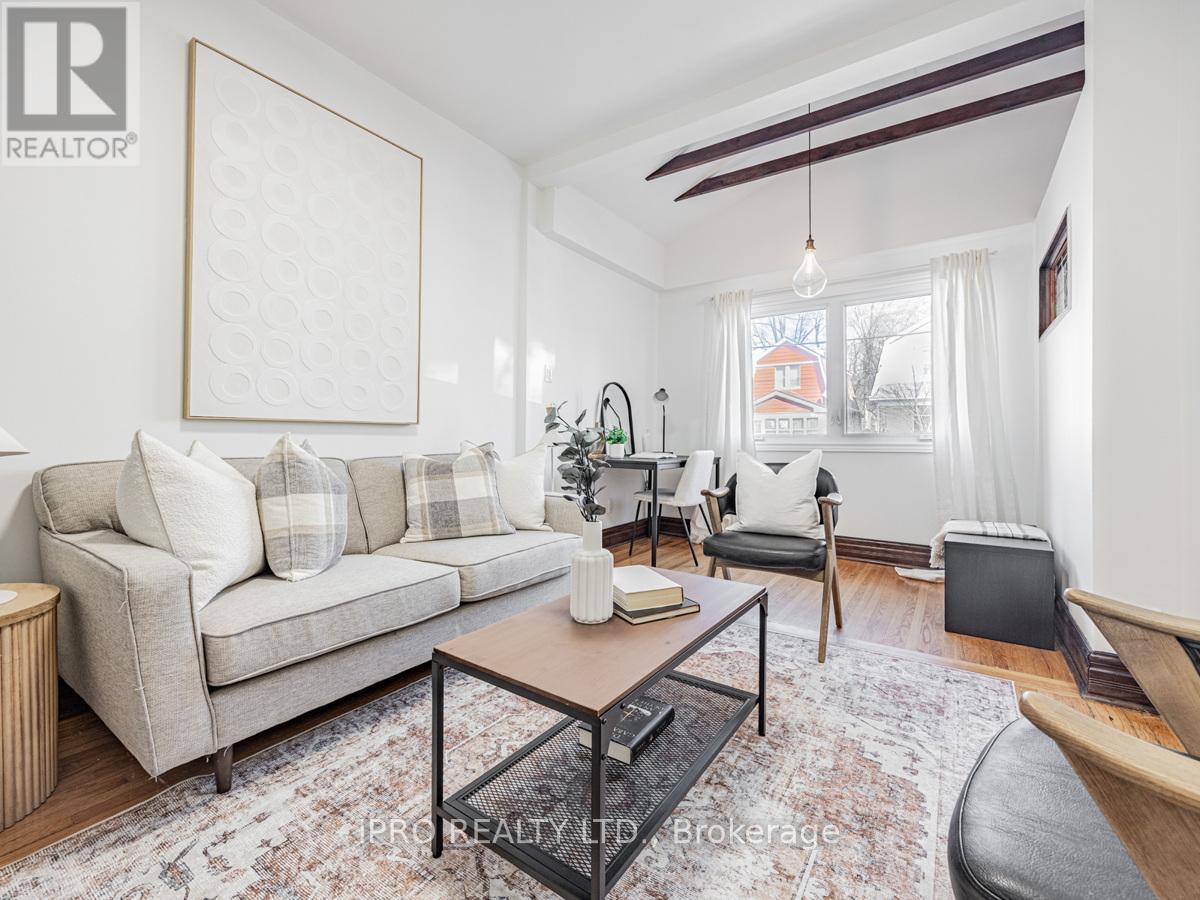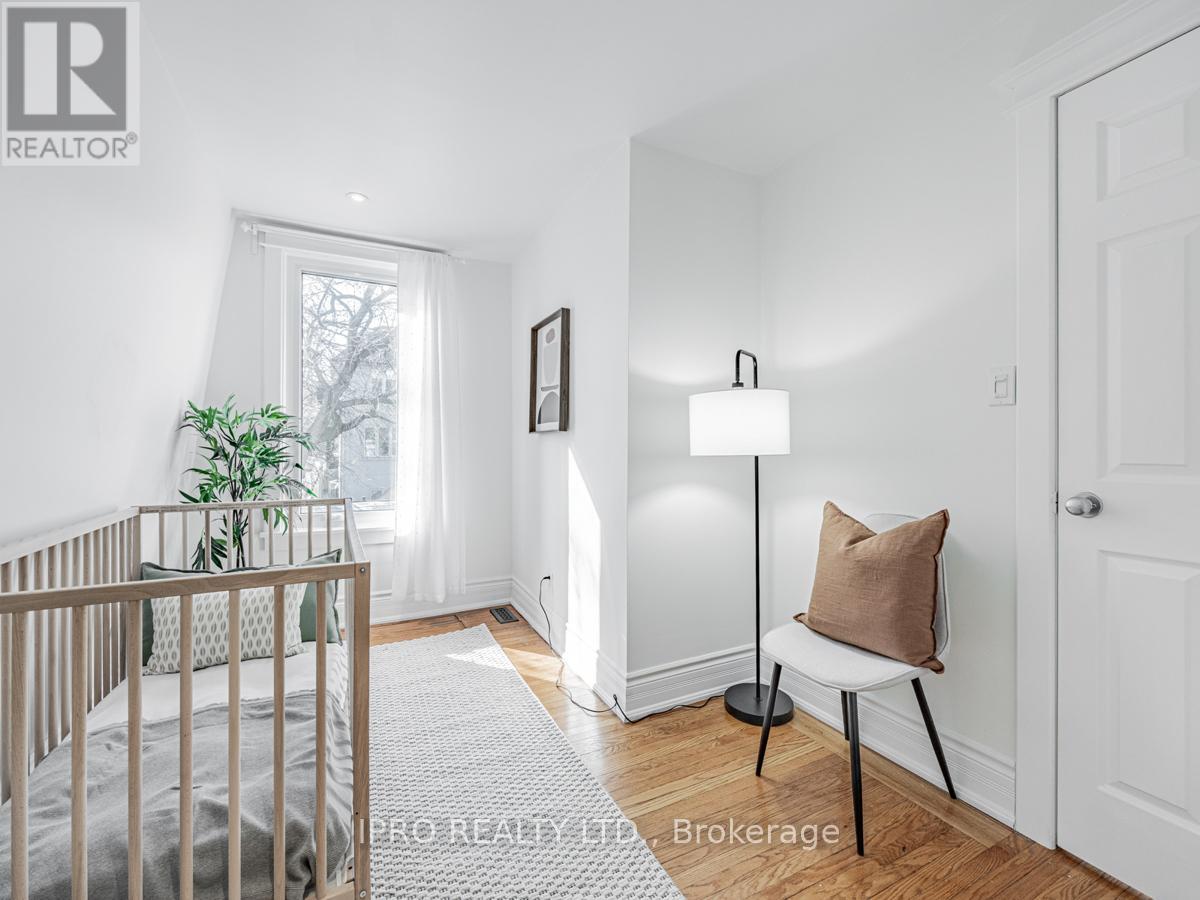2 Bedroom
1 Bathroom
Central Air Conditioning
Forced Air
$699,000
Discover the charm of this beautiful East York detached home offering a convenient legal front parking pad, and nestled in an unbeatable location just steps from the picturesque Taylor Creek Trail, perfect for nature lovers and active families. This inviting home offers 2 bedrooms and 1 bathroom and it is conveniently located within walking distance to both, the subway and GO Train stations. Full of character, the inviting main floor features a welcoming foyer with a built-in sitting bench, a hallway with classic wainscoting, and beautiful hardwood floors. The bright and spacious living room features a stained-glass window, a wood-paneled wall, and a vaulted ceiling section that enhances the airy ambiance. A formal dining room leads to the stylishly renovated kitchen (2020) boasting sleek quartz countertops, a chic backsplash, a spacious double sink with a touchless faucet, natural crystal knobs, ample cabinetry, track lighting, and double glass doors with built-in blinds opening to a sun-drenched, fully fenced south-facing relaxing backyard with a deck and a handy shed. Upstairs, you will find two inviting bedrooms, each with closet space, along with a bright 4-piece bathroom. The lower level provides a laundry area and plenty of storage space. Enjoy the best of the city living with easy access to public transit, parks, schools, restaurants, shops, and the DVP, plus a short drive to Woodbine Beach and downtown. Don't miss this incredible opportunity, just move in and enjoy! (id:50976)
Open House
This property has open houses!
Starts at:
2:00 pm
Ends at:
4:00 pm
Starts at:
2:00 pm
Ends at:
4:00 pm
Property Details
|
MLS® Number
|
E12056637 |
|
Property Type
|
Single Family |
|
Community Name
|
Woodbine-Lumsden |
|
Amenities Near By
|
Public Transit, Schools, Hospital |
|
Community Features
|
Community Centre |
|
Features
|
Carpet Free |
|
Parking Space Total
|
1 |
Building
|
Bathroom Total
|
1 |
|
Bedrooms Above Ground
|
2 |
|
Bedrooms Total
|
2 |
|
Appliances
|
Dishwasher, Dryer, Hood Fan, Range, Washer, Whirlpool |
|
Basement Development
|
Unfinished |
|
Basement Type
|
N/a (unfinished) |
|
Construction Style Attachment
|
Detached |
|
Cooling Type
|
Central Air Conditioning |
|
Exterior Finish
|
Aluminum Siding |
|
Flooring Type
|
Hardwood |
|
Foundation Type
|
Brick |
|
Heating Fuel
|
Natural Gas |
|
Heating Type
|
Forced Air |
|
Stories Total
|
2 |
|
Type
|
House |
|
Utility Water
|
Municipal Water |
Parking
Land
|
Acreage
|
No |
|
Land Amenities
|
Public Transit, Schools, Hospital |
|
Sewer
|
Sanitary Sewer |
|
Size Depth
|
94 Ft ,3 In |
|
Size Frontage
|
16 Ft ,4 In |
|
Size Irregular
|
16.37 X 94.33 Ft |
|
Size Total Text
|
16.37 X 94.33 Ft |
Rooms
| Level |
Type |
Length |
Width |
Dimensions |
|
Second Level |
Primary Bedroom |
3.17 m |
3.09 m |
3.17 m x 3.09 m |
|
Second Level |
Bedroom 2 |
3.5 m |
2.56 m |
3.5 m x 2.56 m |
|
Basement |
Utility Room |
7.35 m |
3.95 m |
7.35 m x 3.95 m |
|
Basement |
Other |
3.27 m |
2.66 m |
3.27 m x 2.66 m |
|
Main Level |
Living Room |
4.63 m |
2.85 m |
4.63 m x 2.85 m |
|
Main Level |
Dining Room |
3.5 m |
3.95 m |
3.5 m x 3.95 m |
|
Main Level |
Kitchen |
3.26 m |
2.67 m |
3.26 m x 2.67 m |
https://www.realtor.ca/real-estate/28107939/239-lumsden-avenue-toronto-woodbine-lumsden-woodbine-lumsden








































