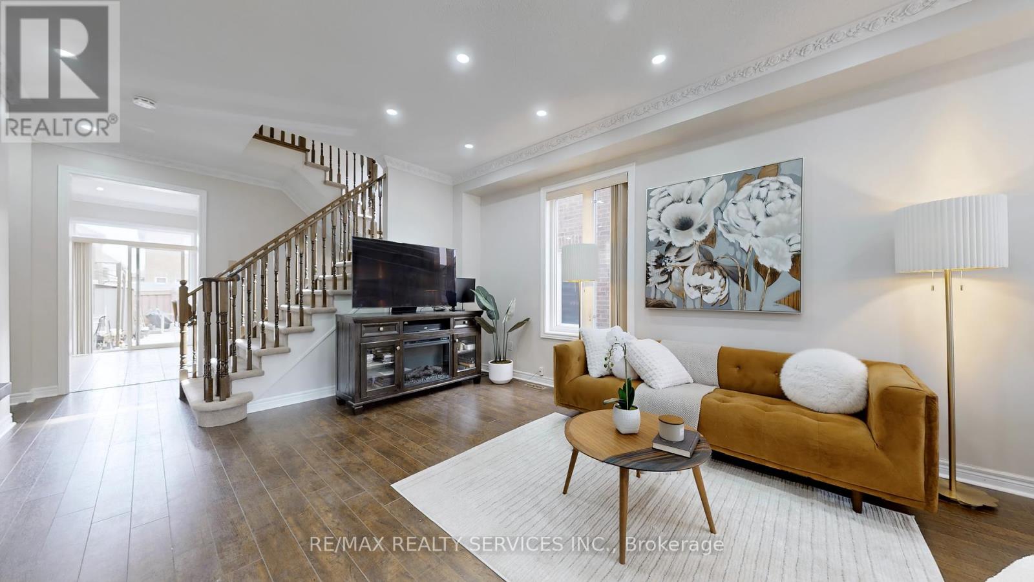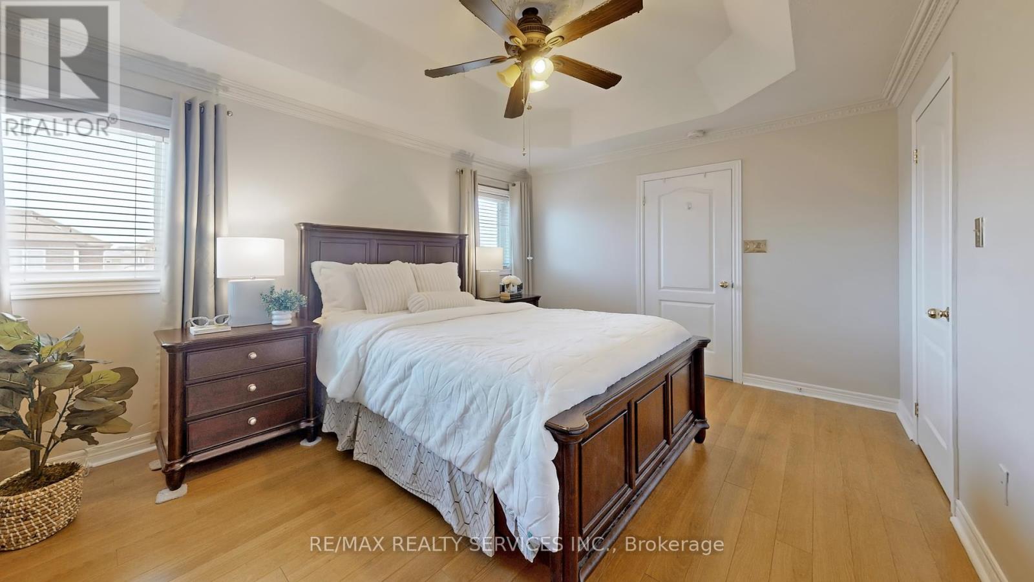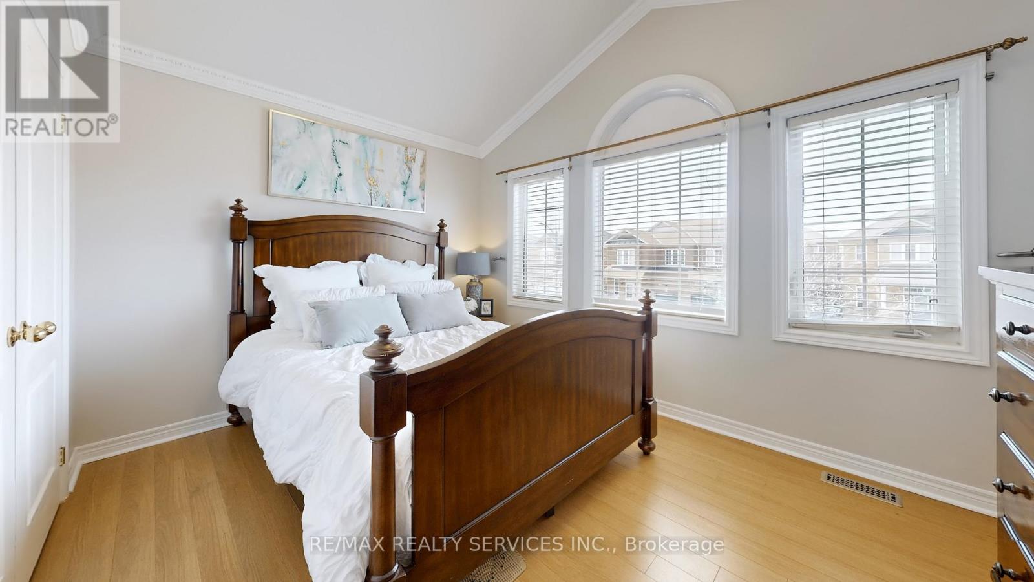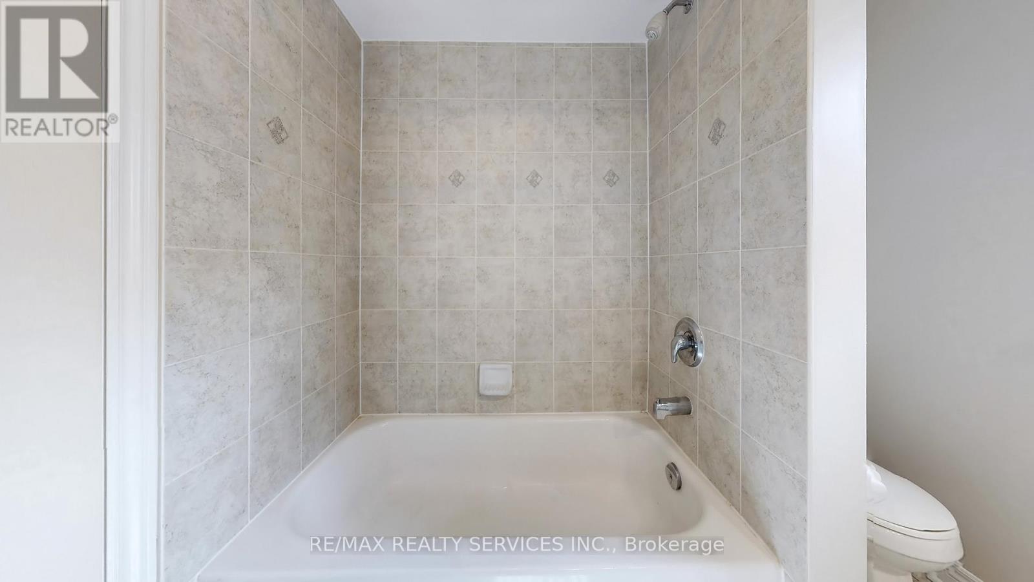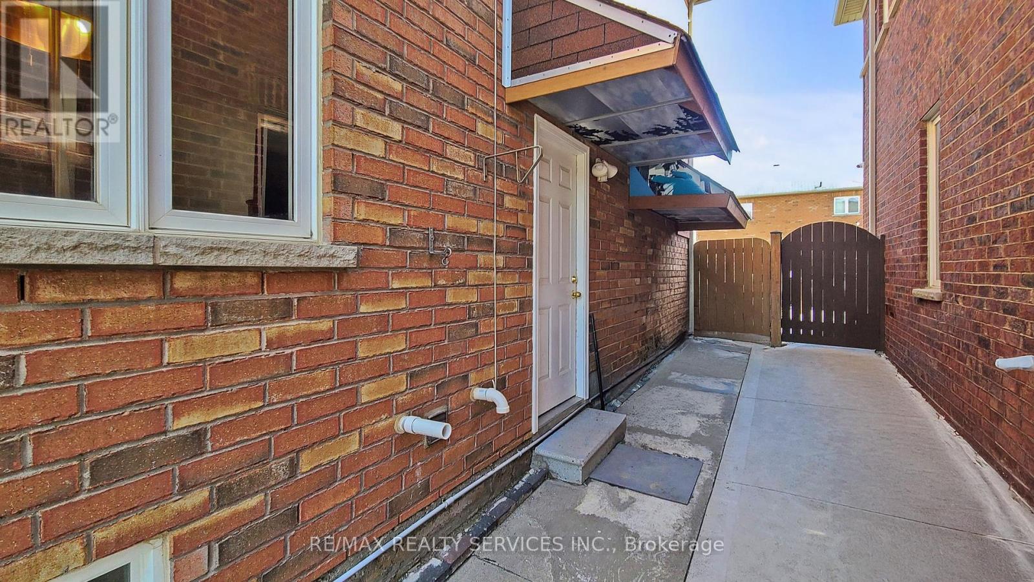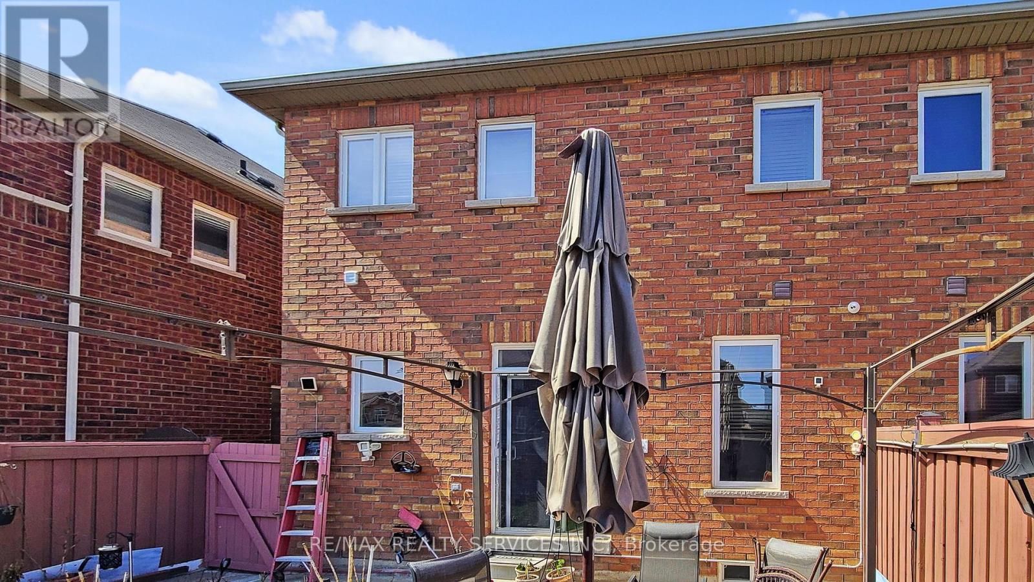3 Bedroom
4 Bathroom
1,500 - 2,000 ft2
Fireplace
Central Air Conditioning
Forced Air
$928,800
Welcome to this beautifully upgraded single-family semi-detached home nestled in the sought-after Northwest Sandalwood Parkway community! This 3-bedroom, 3-bathroom home offers a spacious and well-designed layout, perfect for families or investors alike. Step inside to a bright and open main floor featuring 9 ft ceilings, exterior and interior pot lights, and hardwood flooring throughout. The combined living and dining area flows seamlessly into a modern kitchen with quartz countertops and stainless steel appliances, ideal for entertaining or everyday living. Make your way up the elegant, solid oak staircase to discover three generously sized bedrooms, including a primary suite with a walk-in closet and a 3-piece ensuite bath. The finished basement with a separate entrance has a 1-bedroom suite complete with a kitchenperfect for extended family or potential rental income. Situated in a prime location, this home offers convenient access to top-rated schools, parks, shopping, and major highways, ensuring everything you need is just moments away. (id:50976)
Property Details
|
MLS® Number
|
W12064182 |
|
Property Type
|
Single Family |
|
Community Name
|
Northwest Sandalwood Parkway |
|
Amenities Near By
|
Park, Public Transit, Schools |
|
Parking Space Total
|
2 |
Building
|
Bathroom Total
|
4 |
|
Bedrooms Above Ground
|
3 |
|
Bedrooms Total
|
3 |
|
Appliances
|
Dishwasher, Dryer, Stove, Washer, Window Coverings, Refrigerator |
|
Basement Development
|
Finished |
|
Basement Type
|
N/a (finished) |
|
Construction Style Attachment
|
Semi-detached |
|
Cooling Type
|
Central Air Conditioning |
|
Exterior Finish
|
Brick |
|
Fireplace Present
|
Yes |
|
Foundation Type
|
Block |
|
Half Bath Total
|
1 |
|
Heating Fuel
|
Natural Gas |
|
Heating Type
|
Forced Air |
|
Stories Total
|
2 |
|
Size Interior
|
1,500 - 2,000 Ft2 |
|
Type
|
House |
|
Utility Water
|
Municipal Water |
Parking
Land
|
Acreage
|
No |
|
Land Amenities
|
Park, Public Transit, Schools |
|
Sewer
|
Sanitary Sewer |
|
Size Depth
|
27 Ft |
|
Size Frontage
|
8 Ft ,7 In |
|
Size Irregular
|
8.6 X 27 Ft |
|
Size Total Text
|
8.6 X 27 Ft |
https://www.realtor.ca/real-estate/28125787/24-amaranth-crescent-brampton-northwest-sandalwood-parkway-northwest-sandalwood-parkway








