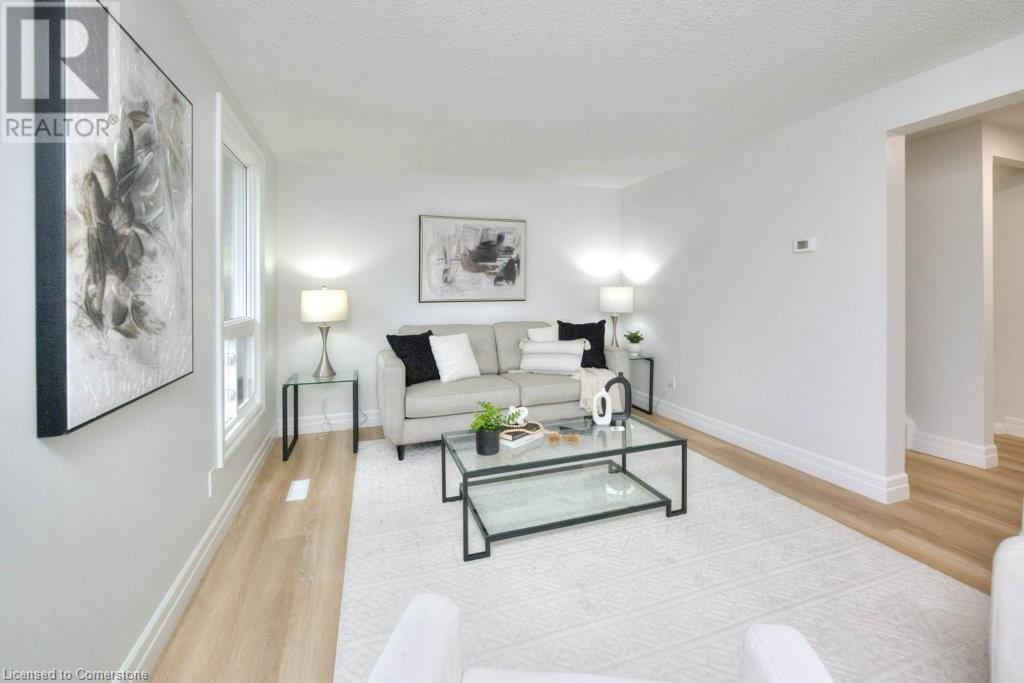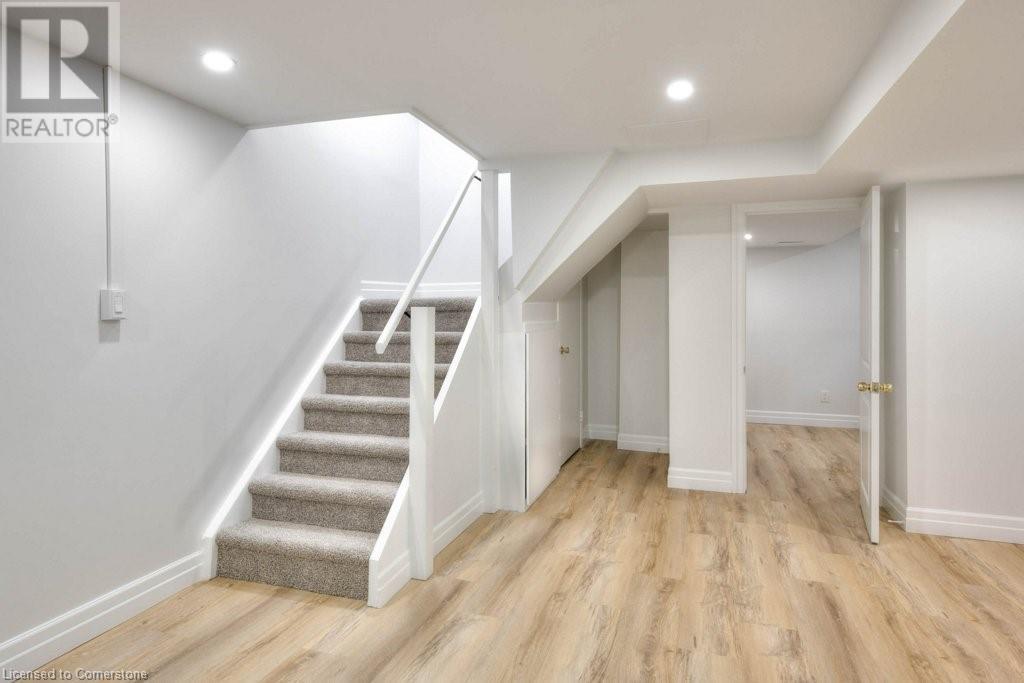4 Bedroom
2 Bathroom
1578 sqft
2 Level
None
Forced Air
$499,900
Discover the perfect blend of comfort and style in this beautifully updated semi-detached home, ideal for first time home buyers. with 4 bedrooms and 2 full bathrooms, this inviting property has everything you need for modern living. Step inside to find brand new windows and doors that flood the space with natural light. The gleaming new flooring and fresh paint throughout give the home a clean contemporary feel. The large living room offers a view of the front yard, creating a warm and welcoming atmosphere for family gatherings or quiet evenings at home. The backyard features a patio and shed for extra storage. Imagine enjoying summer barbecues, gardening, or simply relaxing in your private outdoor space. Located in a desirable family friendly neighbourhood close to the university, this home won't last long! Don't miss your chance to make it yours! (id:50976)
Property Details
|
MLS® Number
|
40677420 |
|
Property Type
|
Single Family |
|
Amenities Near By
|
Park, Place Of Worship, Playground, Public Transit, Schools |
|
Equipment Type
|
Water Heater |
|
Features
|
Sump Pump |
|
Parking Space Total
|
3 |
|
Rental Equipment Type
|
Water Heater |
Building
|
Bathroom Total
|
2 |
|
Bedrooms Above Ground
|
3 |
|
Bedrooms Below Ground
|
1 |
|
Bedrooms Total
|
4 |
|
Appliances
|
Refrigerator, Stove |
|
Architectural Style
|
2 Level |
|
Basement Development
|
Finished |
|
Basement Type
|
Full (finished) |
|
Constructed Date
|
1980 |
|
Construction Style Attachment
|
Semi-detached |
|
Cooling Type
|
None |
|
Exterior Finish
|
Aluminum Siding, Brick |
|
Heating Fuel
|
Natural Gas |
|
Heating Type
|
Forced Air |
|
Stories Total
|
2 |
|
Size Interior
|
1578 Sqft |
|
Type
|
House |
|
Utility Water
|
Municipal Water |
Land
|
Access Type
|
Road Access |
|
Acreage
|
No |
|
Land Amenities
|
Park, Place Of Worship, Playground, Public Transit, Schools |
|
Sewer
|
Municipal Sewage System |
|
Size Depth
|
101 Ft |
|
Size Frontage
|
33 Ft |
|
Size Total Text
|
Under 1/2 Acre |
|
Zoning Description
|
Sd |
Rooms
| Level |
Type |
Length |
Width |
Dimensions |
|
Second Level |
4pc Bathroom |
|
|
Measurements not available |
|
Second Level |
Bedroom |
|
|
12'5'' x 8'3'' |
|
Second Level |
Bedroom |
|
|
12'6'' x 8'7'' |
|
Second Level |
Primary Bedroom |
|
|
14'11'' x 9'5'' |
|
Basement |
Utility Room |
|
|
8'8'' x 6'8'' |
|
Basement |
Bedroom |
|
|
10'11'' x 8'11'' |
|
Basement |
3pc Bathroom |
|
|
Measurements not available |
|
Basement |
Recreation Room |
|
|
19'5'' x 16'2'' |
|
Main Level |
Dining Room |
|
|
9'1'' x 6'5'' |
|
Main Level |
Kitchen |
|
|
10'11'' x 9'1'' |
|
Main Level |
Living Room |
|
|
17'2'' x 11'1'' |
https://www.realtor.ca/real-estate/27654014/24-b-karen-walk-waterloo













































