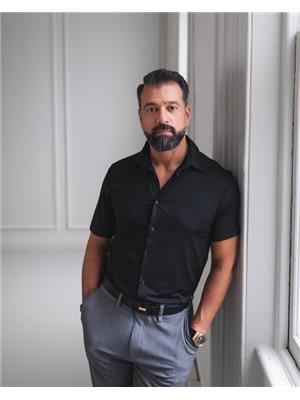5 Bedroom
7 Bathroom
3,500 - 5,000 ft2
Fireplace
Inground Pool
Central Air Conditioning
Forced Air
Landscaped, Lawn Sprinkler
$5,799,800
Welcome to 24 Belvedere Drive set on a breathtaking 75 x 226 lot, just steps away from Lake Ontario and Coronation Park. Originally custom built in 2008 and completely remodelled, this timeless residence offers a rare blend of design-forward living, enduring quality, and a truly turnkey lifestyle in one of Oakville's most coveted lakefront communities.Effortless sophistication defines every corner of this Modern Organic Farmhouse Luxe design. Clean lines, natural textures, and black-framed windows contrast beautifully with a soft neutral palette. Custom millwork, wide-plank floors, and interior arches create a sense of calm and flow. The vaulted family room with exposed beams offers warmth, scale, and architectural presence and inviting space that anchors the main level. Just off this central gathering area is a magazine-worthy chefs kitchen featuring premium appliances, a statement island, and custom cabinetry in a soft, neutral palette. A walkout from the kitchen leads to a covered patio with an outdoor gas fireplace and perfect for entertaining or quiet evenings at home.The private backyard is a true retreat: a heated pool, sleek pool house, and a 60' x 30' sports rink with an ice-cooling system ideal for winter skating, celebrating Canadas favourite pastime, hockey transforms in the warmer months into sports court, the ultimate space for basketball, pickleball, or kids play. A convenient side entrance with direct access to a 3-piece bathroom adds thoughtful function for poolside entertaining. Upstairs, the primary suite features a spa-like ensuite, custom walk-in closet, and walkout to a private balcony overlooking the mature, tree-lined lot. Three more bedrooms complete the upper level. The finished lower level offers a home gym, rec room, guest bedroom, steam-equipped bathroom, and walk-up to the backyard.Modern luxury. Truely Timeless design. Lakeside living at its best. (id:50976)
Property Details
|
MLS® Number
|
W12246183 |
|
Property Type
|
Single Family |
|
Neigbourhood
|
Bronte |
|
Community Name
|
1017 - SW Southwest |
|
Amenities Near By
|
Park, Marina |
|
Features
|
Lighting |
|
Parking Space Total
|
10 |
|
Pool Type
|
Inground Pool |
|
Structure
|
Porch, Shed |
Building
|
Bathroom Total
|
7 |
|
Bedrooms Above Ground
|
4 |
|
Bedrooms Below Ground
|
1 |
|
Bedrooms Total
|
5 |
|
Age
|
16 To 30 Years |
|
Appliances
|
Barbeque, Garage Door Opener Remote(s), Dryer, Washer |
|
Basement Development
|
Finished |
|
Basement Features
|
Walk-up |
|
Basement Type
|
N/a (finished) |
|
Construction Style Attachment
|
Detached |
|
Cooling Type
|
Central Air Conditioning |
|
Exterior Finish
|
Wood, Stone |
|
Fireplace Present
|
Yes |
|
Fireplace Total
|
3 |
|
Foundation Type
|
Poured Concrete |
|
Half Bath Total
|
1 |
|
Heating Fuel
|
Natural Gas |
|
Heating Type
|
Forced Air |
|
Stories Total
|
2 |
|
Size Interior
|
3,500 - 5,000 Ft2 |
|
Type
|
House |
|
Utility Water
|
Municipal Water |
Parking
Land
|
Acreage
|
No |
|
Fence Type
|
Fully Fenced |
|
Land Amenities
|
Park, Marina |
|
Landscape Features
|
Landscaped, Lawn Sprinkler |
|
Sewer
|
Sanitary Sewer |
|
Size Depth
|
226 Ft |
|
Size Frontage
|
75 Ft |
|
Size Irregular
|
75 X 226 Ft |
|
Size Total Text
|
75 X 226 Ft |
|
Surface Water
|
Lake/pond |
Rooms
| Level |
Type |
Length |
Width |
Dimensions |
|
Basement |
Bedroom |
5.21 m |
4.78 m |
5.21 m x 4.78 m |
|
Basement |
Exercise Room |
6.24 m |
3.75 m |
6.24 m x 3.75 m |
|
Basement |
Recreational, Games Room |
12.33 m |
9.4 m |
12.33 m x 9.4 m |
|
Main Level |
Family Room |
6.42 m |
4.65 m |
6.42 m x 4.65 m |
|
Main Level |
Dining Room |
5.04 m |
4.14 m |
5.04 m x 4.14 m |
|
Main Level |
Kitchen |
8.54 m |
5.49 m |
8.54 m x 5.49 m |
|
Main Level |
Den |
3.94 m |
2.73 m |
3.94 m x 2.73 m |
|
Main Level |
Office |
4.91 m |
3.98 m |
4.91 m x 3.98 m |
|
Upper Level |
Primary Bedroom |
6.06 m |
4.92 m |
6.06 m x 4.92 m |
|
Upper Level |
Bedroom 2 |
5.71 m |
4.96 m |
5.71 m x 4.96 m |
|
Upper Level |
Bedroom 3 |
6.4 m |
4.14 m |
6.4 m x 4.14 m |
|
Upper Level |
Bedroom 4 |
6.86 m |
4.01 m |
6.86 m x 4.01 m |
https://www.realtor.ca/real-estate/28522885/24-belvedere-drive-oakville-sw-southwest-1017-sw-southwest

























































