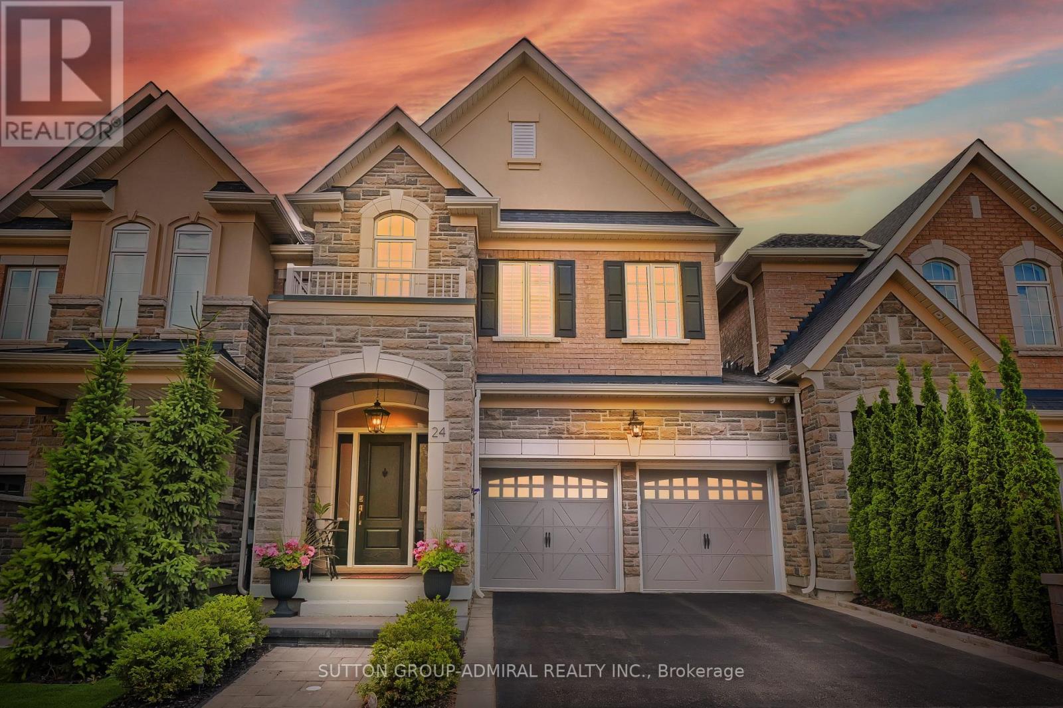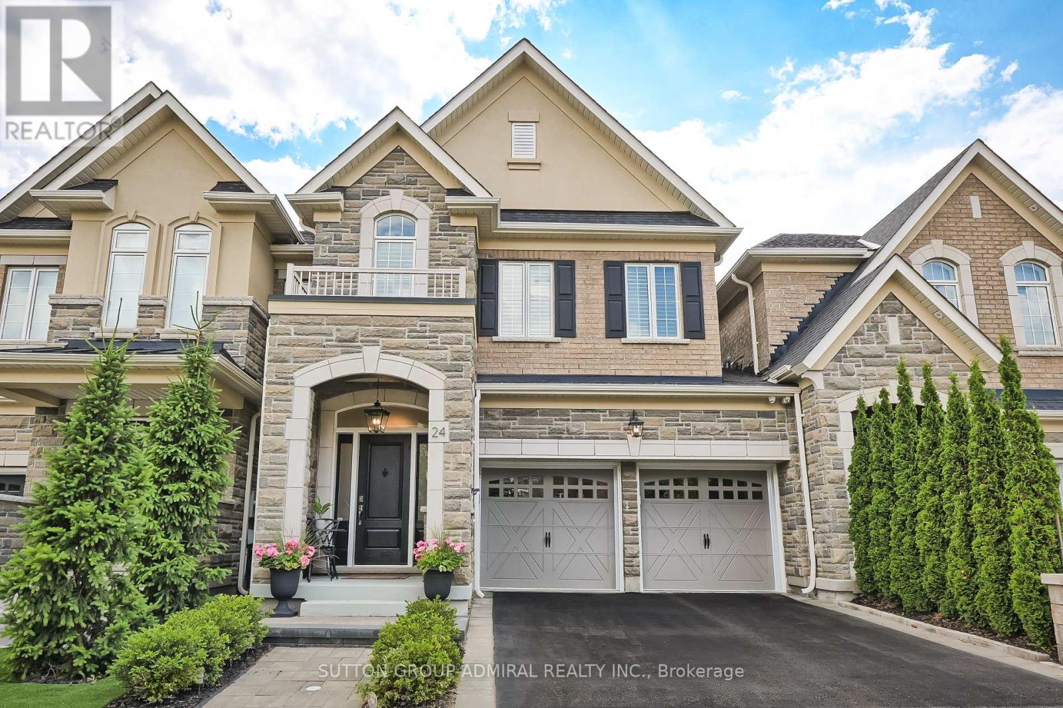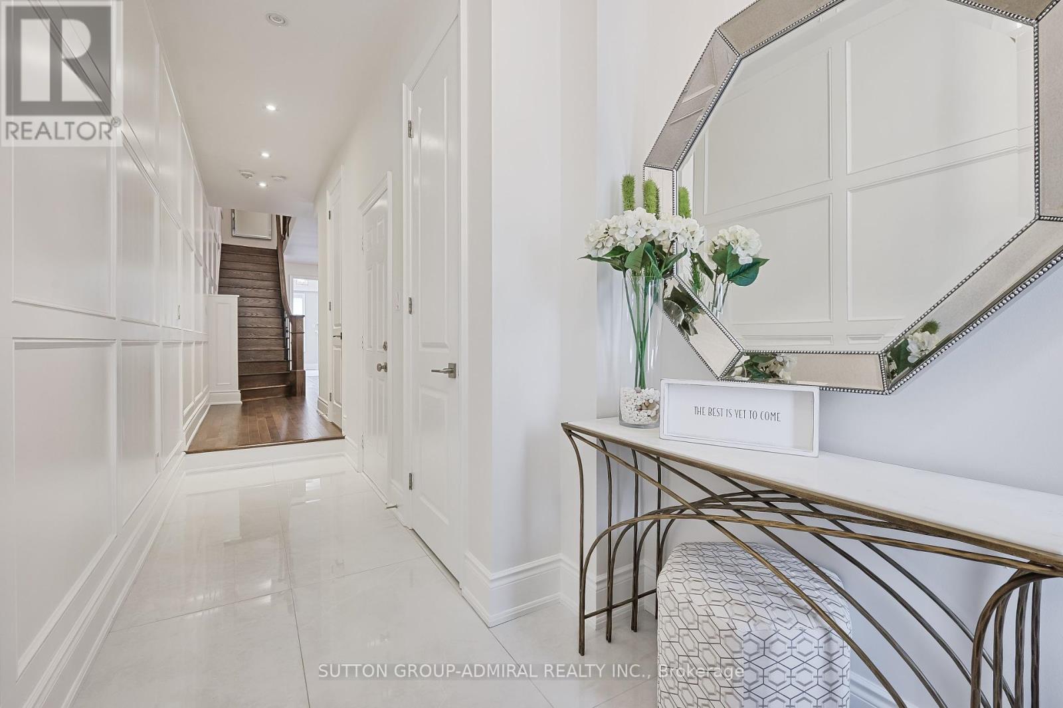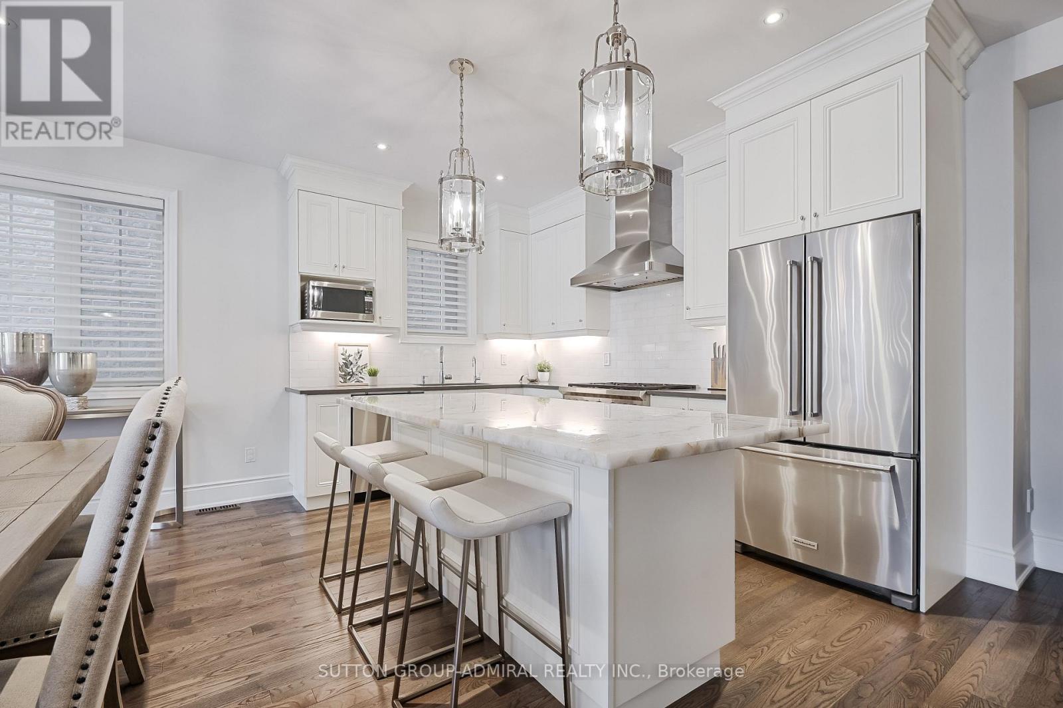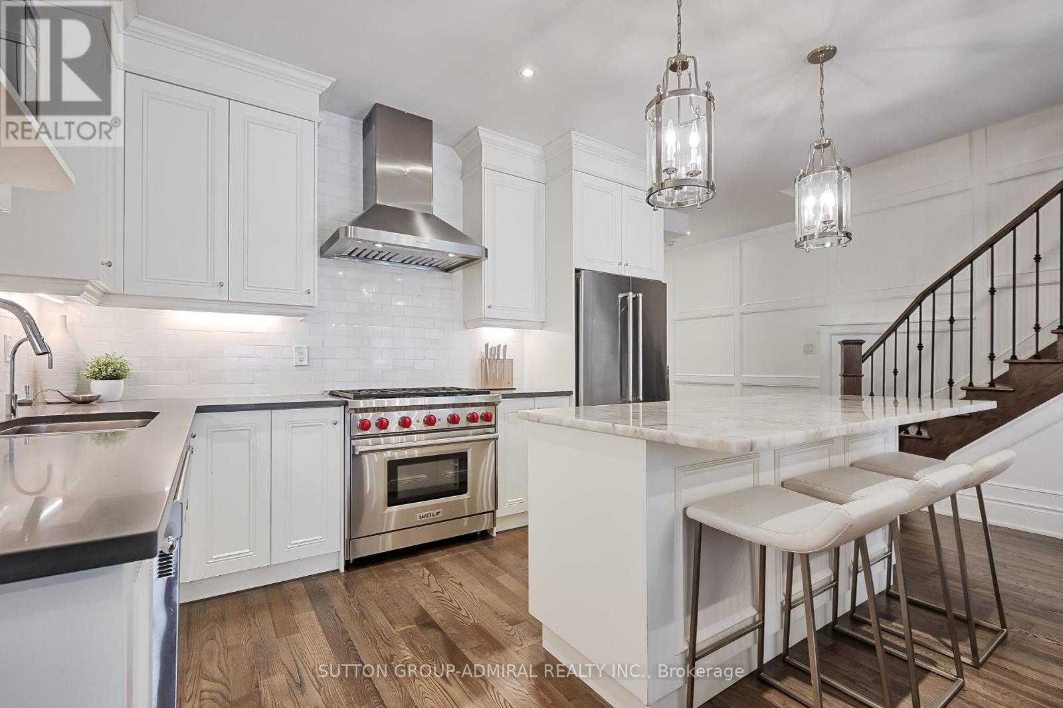3 Bedroom
4 Bathroom
2,000 - 2,500 ft2
Fireplace
Central Air Conditioning
Forced Air
Landscaped
$1,428,800
Welcome to refined living in this beautifully upgraded luxury townhome nestled in the King Country Estates community of Nobleton. This elegant residence boasts impeccable craftsmanship, high-end upgrades creating the perfect blend of sophistication and comfort. Enjoy the benefit of a private driveway & a double car garage. Step into the heart of the home - a modern kitchen featuring extended upper cabinetry with crown moulding, marble backsplash, a spacious centre island with breakfast bar and quartzite countertop . The open concept main floor is adorned with rich hardwood floors, custom millwork and a cozy gas fireplace in the family room. The family room features a walk-out to a landscaped backyard - complete with a stylish entertainment gazebo, ambient lighting, outdoor sound system, TV & serene water features. Upstairs, the primary retreat is a sanctuary with a luxurious 5 pc. ensuite and a walk-in closet with custom closet organizers. Two additional generously sized bedrooms share a semi-ensuite and each enjoy their own walk-in closets. Enjoy the benefit of the fully finished basement with a large recreational room with stone accent wall and an additional 3 pc. bathroom. (id:50976)
Open House
This property has open houses!
Starts at:
2:00 pm
Ends at:
4:00 pm
Property Details
|
MLS® Number
|
N12263190 |
|
Property Type
|
Single Family |
|
Community Name
|
Nobleton |
|
Amenities Near By
|
Park, Place Of Worship, Schools |
|
Features
|
Irregular Lot Size, Lighting, Carpet Free |
|
Parking Space Total
|
4 |
|
Structure
|
Patio(s) |
Building
|
Bathroom Total
|
4 |
|
Bedrooms Above Ground
|
3 |
|
Bedrooms Total
|
3 |
|
Amenities
|
Fireplace(s) |
|
Appliances
|
Garage Door Opener Remote(s), Central Vacuum, All, Alarm System, Dishwasher, Dryer, Garage Door Opener, Stove, Washer, Window Coverings, Refrigerator |
|
Basement Development
|
Finished |
|
Basement Type
|
N/a (finished) |
|
Construction Style Attachment
|
Link |
|
Cooling Type
|
Central Air Conditioning |
|
Exterior Finish
|
Brick |
|
Fire Protection
|
Alarm System |
|
Fireplace Present
|
Yes |
|
Fireplace Total
|
2 |
|
Fireplace Type
|
Insert |
|
Flooring Type
|
Hardwood, Ceramic, Laminate |
|
Foundation Type
|
Unknown |
|
Half Bath Total
|
1 |
|
Heating Fuel
|
Natural Gas |
|
Heating Type
|
Forced Air |
|
Stories Total
|
2 |
|
Size Interior
|
2,000 - 2,500 Ft2 |
|
Type
|
House |
|
Utility Water
|
Municipal Water |
Parking
Land
|
Acreage
|
No |
|
Fence Type
|
Fenced Yard |
|
Land Amenities
|
Park, Place Of Worship, Schools |
|
Landscape Features
|
Landscaped |
|
Sewer
|
Sanitary Sewer |
|
Size Depth
|
100 Ft ,10 In |
|
Size Frontage
|
26 Ft ,3 In |
|
Size Irregular
|
26.3 X 100.9 Ft |
|
Size Total Text
|
26.3 X 100.9 Ft |
|
Zoning Description
|
R3-1 |
Rooms
| Level |
Type |
Length |
Width |
Dimensions |
|
Lower Level |
Recreational, Games Room |
3 m |
5.94 m |
3 m x 5.94 m |
|
Lower Level |
Office |
2.62 m |
3.29 m |
2.62 m x 3.29 m |
|
Main Level |
Kitchen |
3.9 m |
2.62 m |
3.9 m x 2.62 m |
|
Main Level |
Dining Room |
5.09 m |
2.92 m |
5.09 m x 2.92 m |
|
Upper Level |
Primary Bedroom |
6.21 m |
3.99 m |
6.21 m x 3.99 m |
|
Upper Level |
Bedroom 2 |
3.16 m |
3.65 m |
3.16 m x 3.65 m |
|
Upper Level |
Bedroom 3 |
4.41 m |
4.26 m |
4.41 m x 4.26 m |
|
Upper Level |
Laundry Room |
|
|
Measurements not available |
https://www.realtor.ca/real-estate/28559742/24-blueberry-run-trail-king-nobleton-nobleton



