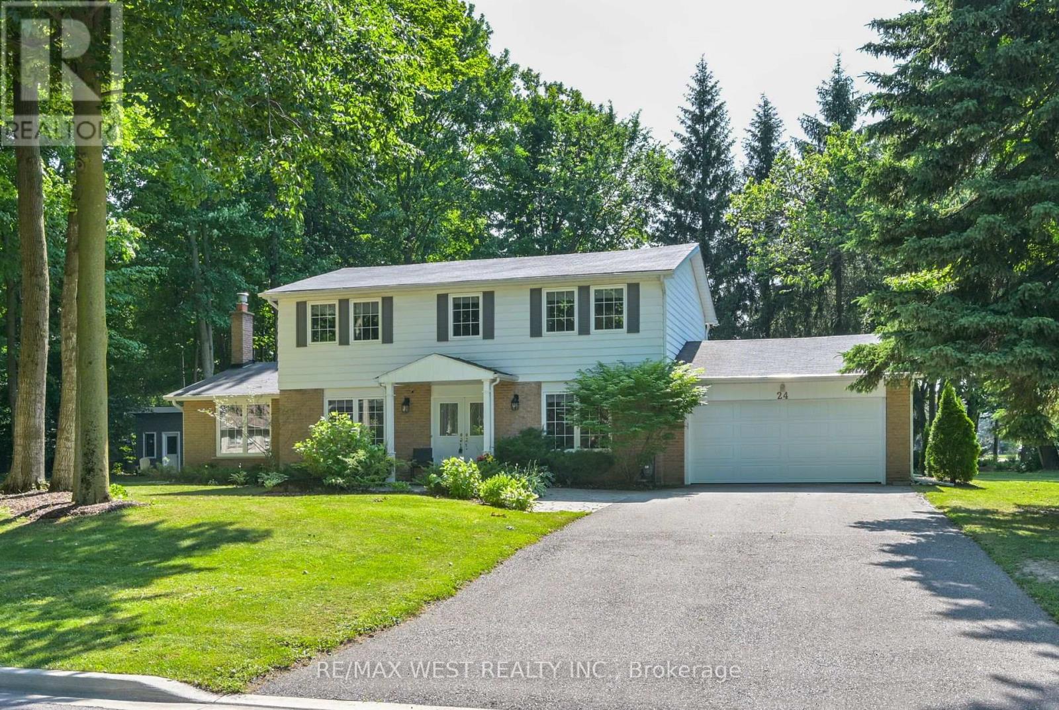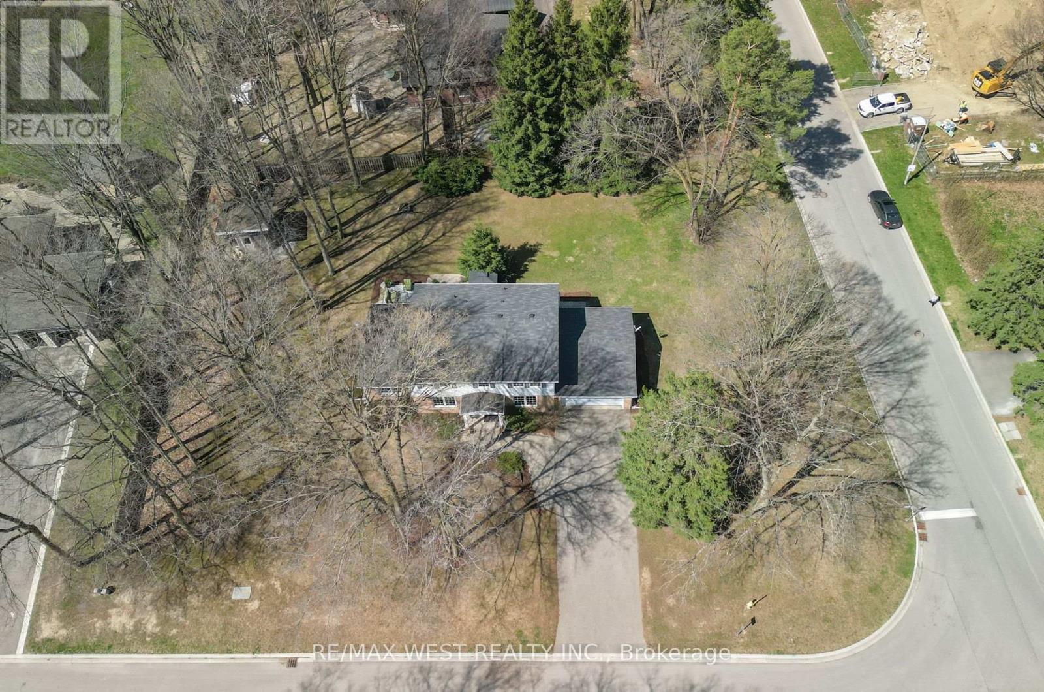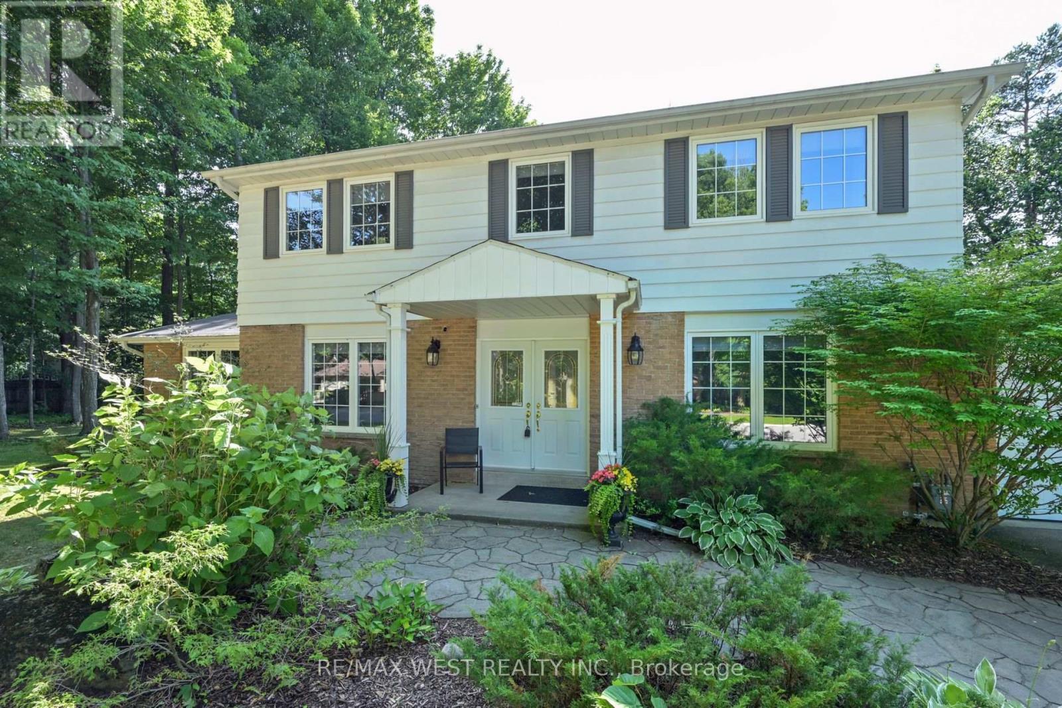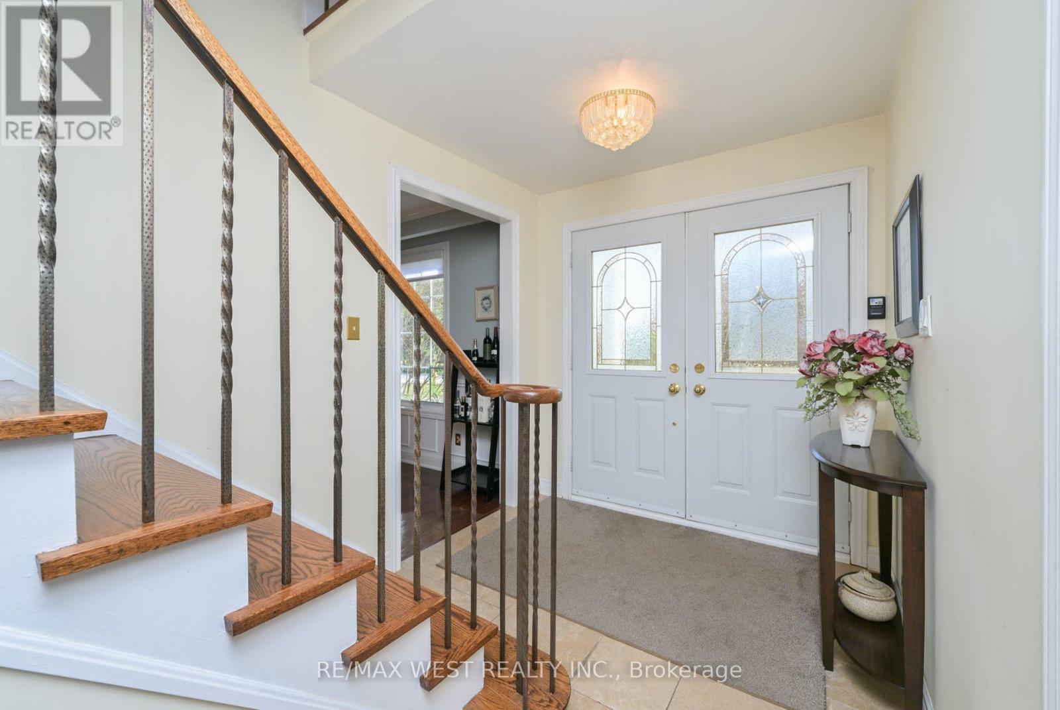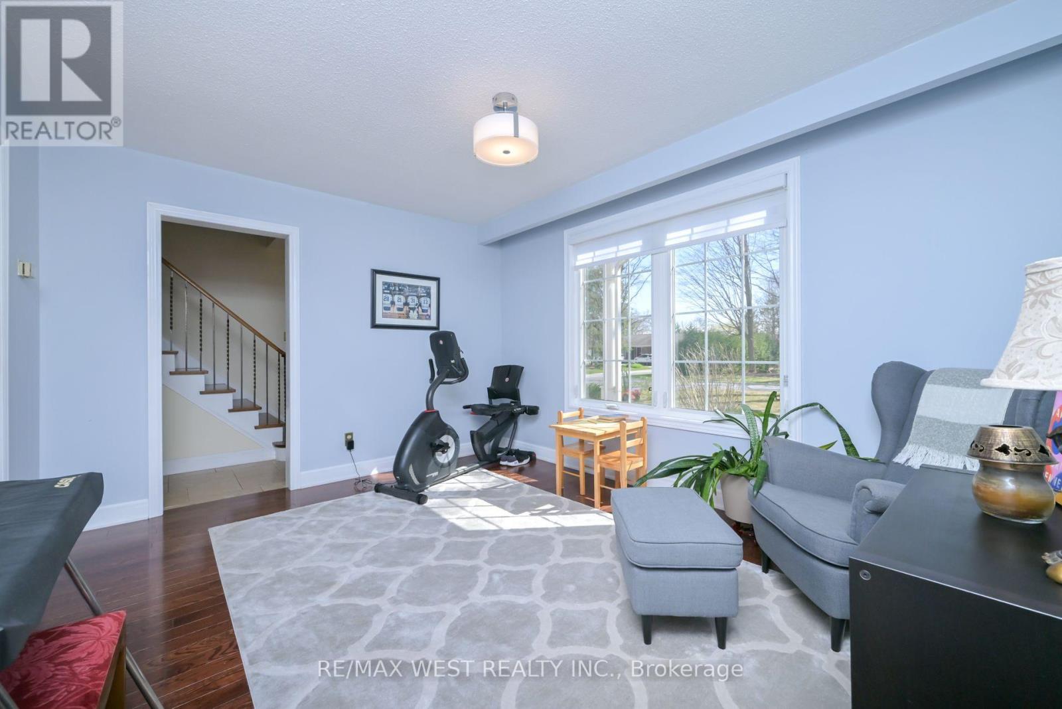4 Bedroom
3 Bathroom
2,000 - 2,500 ft2
Fireplace
Central Air Conditioning
Forced Air
Landscaped
$1,835,000
Incredible over 1/2 acre property surrounded by multi-million dollar custom homes. The perfect location: quiet, sidewalk free, cul-de-sac, surrounded by mature trees that offer a park-like setting. Filled with natural light, this home features gleaming hardwood floors, cozy family room with fireplace and walkout to huge deck. The kitchen features a centre Island to maximize workspace and storage, while the spacious dinning room is ready for entertaining the extended family. The current the primary suite utilities 2 bedrooms spanning 18' with a 3pc ensuite, dressing room and 3 closets (which can easily be converted back to a traditional 4 bedroom layout). The bright main floor home office is ideal for remote work or children's play room.The finished basement included a huge workshop, games room and a billiards room to play pool and entertain complete with a wet bar. Enjoy cozy evenings by the fireplace, mornings on the back deck, and the peaceful ambiance of a well-established neighbourhood. A true gem with character and comfort on a spectacular half acre dream lot fully landscaped with perennial gardens! Don't miss out on this unique location! (id:50976)
Open House
This property has open houses!
Starts at:
2:00 pm
Ends at:
4:00 pm
Property Details
|
MLS® Number
|
N12264941 |
|
Property Type
|
Single Family |
|
Community Name
|
Nobleton |
|
Community Features
|
School Bus |
|
Equipment Type
|
Water Heater - Gas |
|
Features
|
Cul-de-sac, Wooded Area, Flat Site |
|
Parking Space Total
|
6 |
|
Rental Equipment Type
|
Water Heater - Gas |
|
Structure
|
Deck |
Building
|
Bathroom Total
|
3 |
|
Bedrooms Above Ground
|
4 |
|
Bedrooms Total
|
4 |
|
Amenities
|
Fireplace(s) |
|
Appliances
|
Garage Door Opener Remote(s), Central Vacuum, Water Softener, Water Heater, Blinds, Dishwasher, Dryer, Garage Door Opener, Hood Fan, Stove, Washer, Wet Bar, Refrigerator |
|
Basement Development
|
Finished |
|
Basement Type
|
N/a (finished) |
|
Construction Style Attachment
|
Detached |
|
Cooling Type
|
Central Air Conditioning |
|
Exterior Finish
|
Aluminum Siding, Brick |
|
Fireplace Present
|
Yes |
|
Fireplace Total
|
1 |
|
Flooring Type
|
Hardwood, Vinyl, Concrete, Ceramic |
|
Foundation Type
|
Poured Concrete |
|
Half Bath Total
|
1 |
|
Heating Fuel
|
Natural Gas |
|
Heating Type
|
Forced Air |
|
Stories Total
|
2 |
|
Size Interior
|
2,000 - 2,500 Ft2 |
|
Type
|
House |
|
Utility Water
|
Municipal Water |
Parking
Land
|
Acreage
|
No |
|
Landscape Features
|
Landscaped |
|
Sewer
|
Sanitary Sewer |
|
Size Depth
|
135 Ft |
|
Size Frontage
|
171 Ft ,1 In |
|
Size Irregular
|
171.1 X 135 Ft |
|
Size Total Text
|
171.1 X 135 Ft |
Rooms
| Level |
Type |
Length |
Width |
Dimensions |
|
Second Level |
Primary Bedroom |
5.17 m |
3.374 m |
5.17 m x 3.374 m |
|
Second Level |
Bedroom 2 |
3.374 m |
2.948 m |
3.374 m x 2.948 m |
|
Second Level |
Bedroom 3 |
4.423 m |
3.544 m |
4.423 m x 3.544 m |
|
Second Level |
Bedroom 4 |
3.901 m |
3.16 m |
3.901 m x 3.16 m |
|
Lower Level |
Games Room |
6.731 m |
3.782 m |
6.731 m x 3.782 m |
|
Lower Level |
Laundry Room |
3.423 m |
2.315 m |
3.423 m x 2.315 m |
|
Lower Level |
Workshop |
9.256 m |
3.33 m |
9.256 m x 3.33 m |
|
Lower Level |
Recreational, Games Room |
5.469 m |
3.395 m |
5.469 m x 3.395 m |
|
Main Level |
Living Room |
4.05 m |
3.403 m |
4.05 m x 3.403 m |
|
Main Level |
Family Room |
6.848 m |
3.91 m |
6.848 m x 3.91 m |
|
Main Level |
Kitchen |
4.536 m |
4.082 m |
4.536 m x 4.082 m |
|
Main Level |
Dining Room |
5.701 m |
3.932 m |
5.701 m x 3.932 m |
|
Main Level |
Office |
3.487 m |
3.274 m |
3.487 m x 3.274 m |
https://www.realtor.ca/real-estate/28563547/24-cedarwood-crescent-king-nobleton-nobleton



