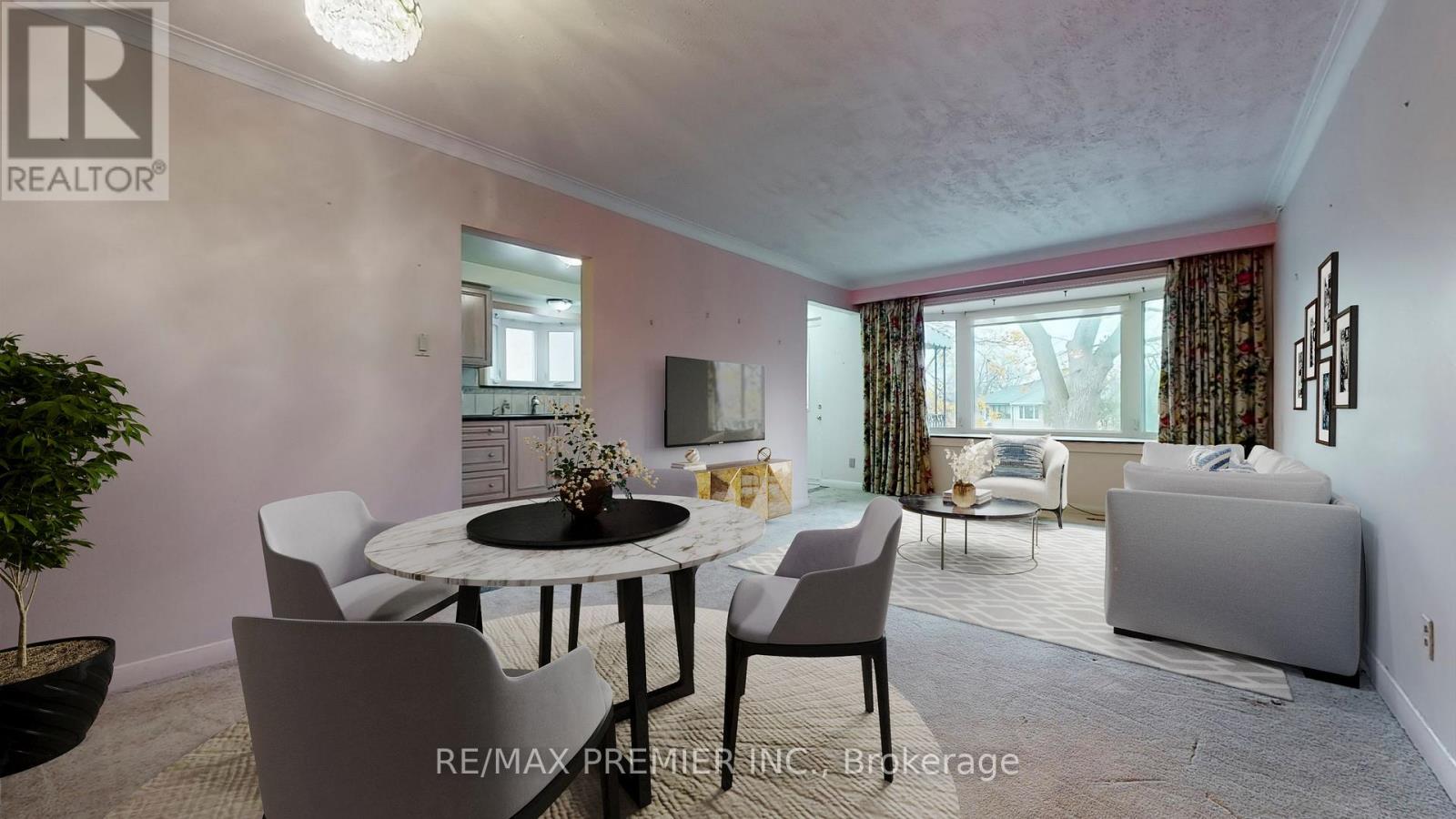4 Bedroom
1 Bathroom
Bungalow
Central Air Conditioning
Forced Air
$1,139,000
Beautiful, very spacious 4 bedroom semi-detached home nestled on a private court. Located in the heart of North York. close to all amenities, shops, library, community centre, public transportation, schools and parks. Basement with separate entrance, potential rental income. Furnace, AC and hot water tank are owned. All the windows are newer, oversized double car garage with high ceiling and 6 parking spaces. All chattels and fixtures are as is where is. 100 Amp. panel. There is hardwood under the carpet on the ground floor. One bus between Yonge and Spadina subway line. Walking distance to high school... **** EXTRAS **** Showing system, List Brokerage (id:50976)
Property Details
|
MLS® Number
|
C10441840 |
|
Property Type
|
Single Family |
|
Community Name
|
Westminster-Branson |
|
Parking Space Total
|
6 |
Building
|
Bathroom Total
|
1 |
|
Bedrooms Above Ground
|
4 |
|
Bedrooms Total
|
4 |
|
Appliances
|
Blinds, Dishwasher, Dryer, Microwave, Refrigerator, Stove, Washer |
|
Architectural Style
|
Bungalow |
|
Basement Features
|
Separate Entrance |
|
Basement Type
|
N/a |
|
Construction Style Attachment
|
Semi-detached |
|
Cooling Type
|
Central Air Conditioning |
|
Exterior Finish
|
Brick |
|
Fire Protection
|
Smoke Detectors |
|
Flooring Type
|
Carpeted |
|
Foundation Type
|
Block |
|
Heating Fuel
|
Natural Gas |
|
Heating Type
|
Forced Air |
|
Stories Total
|
1 |
|
Type
|
House |
|
Utility Water
|
Municipal Water |
Parking
Land
|
Acreage
|
No |
|
Sewer
|
Sanitary Sewer |
|
Size Depth
|
142 Ft ,1 In |
|
Size Frontage
|
21 Ft ,3 In |
|
Size Irregular
|
21.25 X 142.11 Ft |
|
Size Total Text
|
21.25 X 142.11 Ft |
Rooms
| Level |
Type |
Length |
Width |
Dimensions |
|
Basement |
Recreational, Games Room |
6.1 m |
16.8 m |
6.1 m x 16.8 m |
|
Ground Level |
Kitchen |
3.05 m |
5.2 m |
3.05 m x 5.2 m |
|
Ground Level |
Living Room |
3.35 m |
6.4 m |
3.35 m x 6.4 m |
|
Ground Level |
Dining Room |
3.35 m |
6.4 m |
3.35 m x 6.4 m |
|
Ground Level |
Primary Bedroom |
3.05 m |
5.2 m |
3.05 m x 5.2 m |
|
Ground Level |
Bedroom 2 |
3.05 m |
3.05 m |
3.05 m x 3.05 m |
|
Ground Level |
Bedroom 3 |
3.05 m |
4 m |
3.05 m x 4 m |
|
Ground Level |
Bedroom 4 |
2.75 m |
2.8 m |
2.75 m x 2.8 m |
Utilities
|
Cable
|
Installed |
|
Sewer
|
Installed |
https://www.realtor.ca/real-estate/27676409/24-dunboyne-court-toronto-westminster-branson-westminster-branson
































