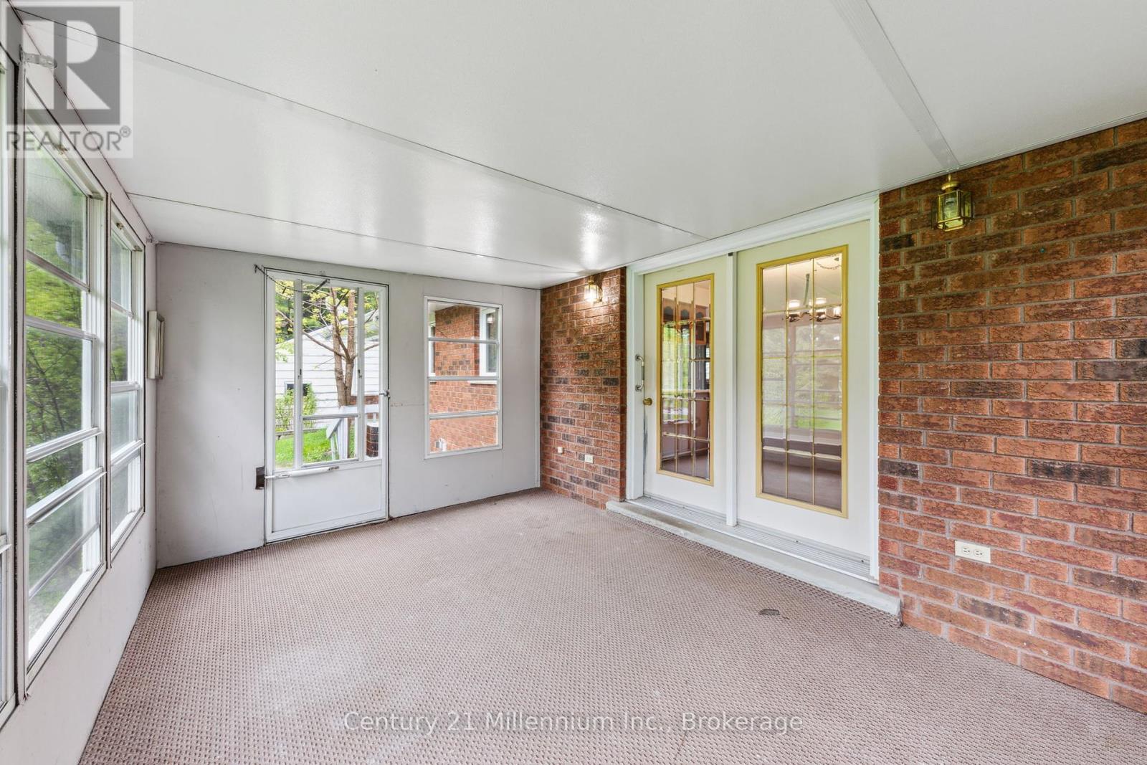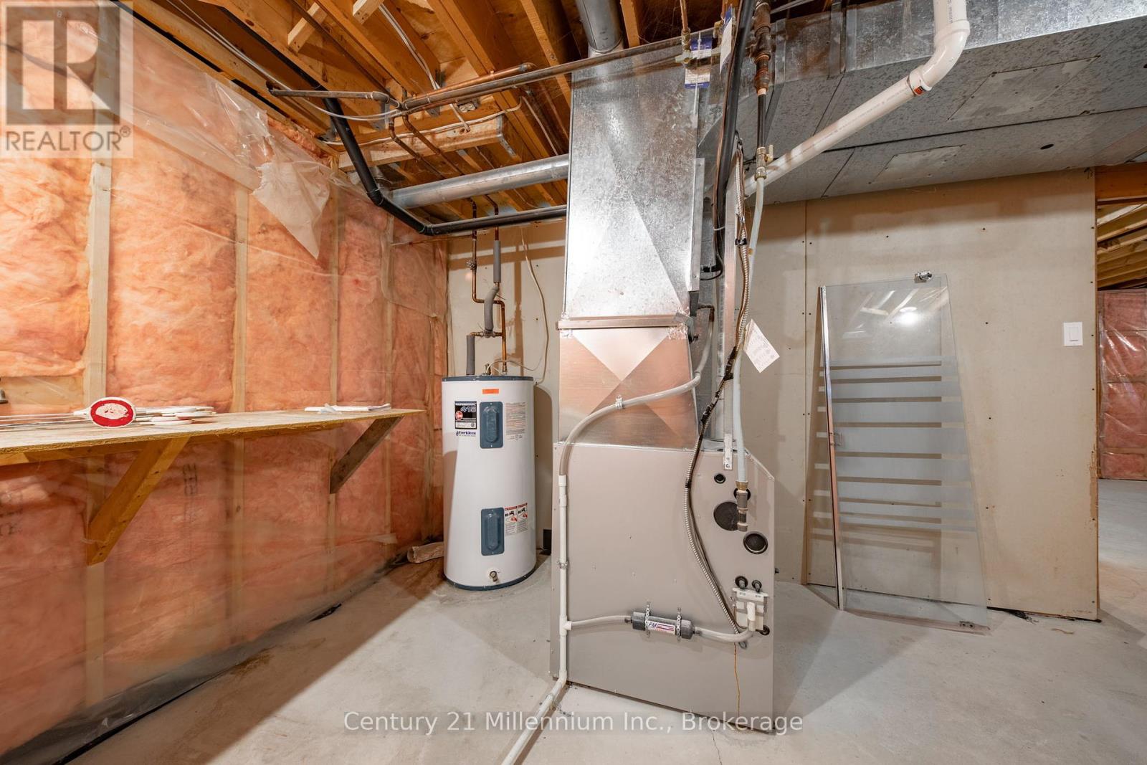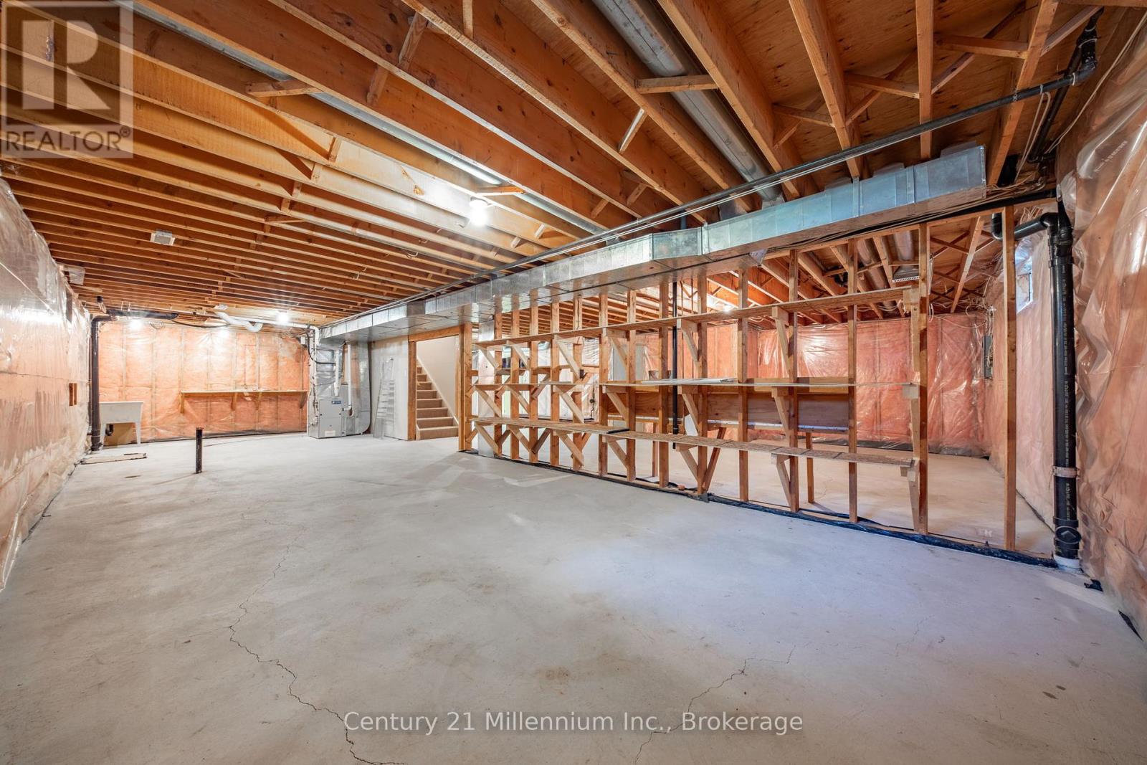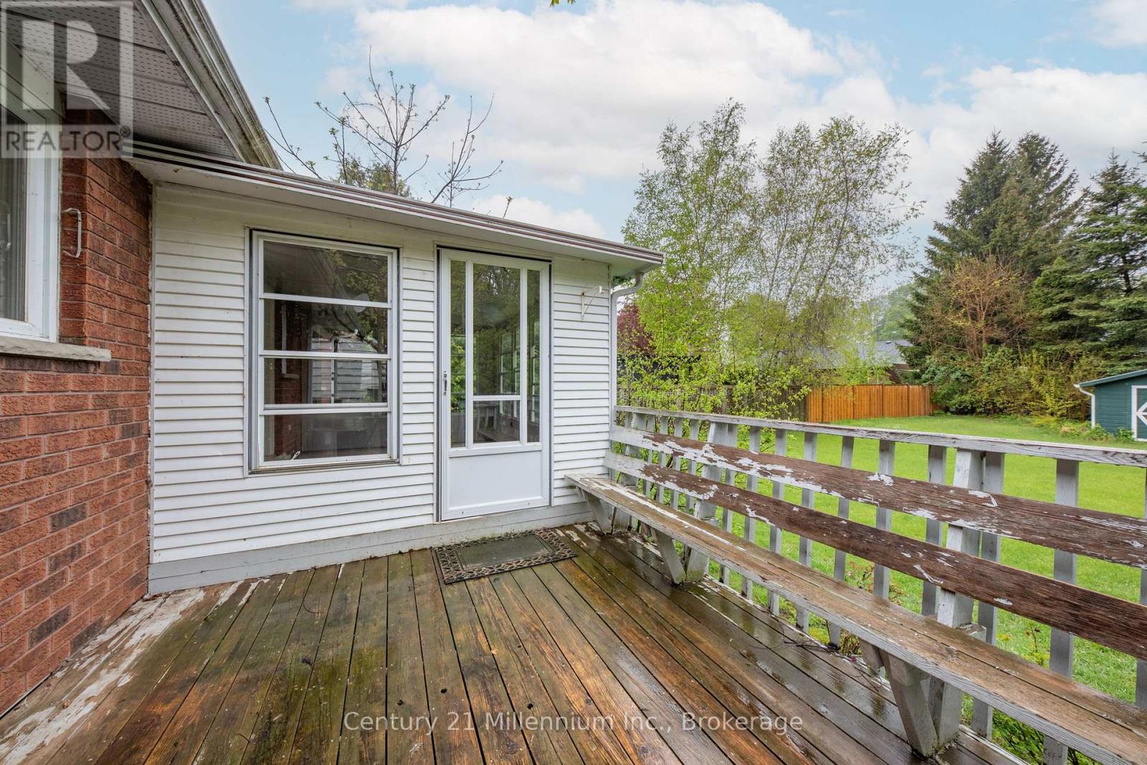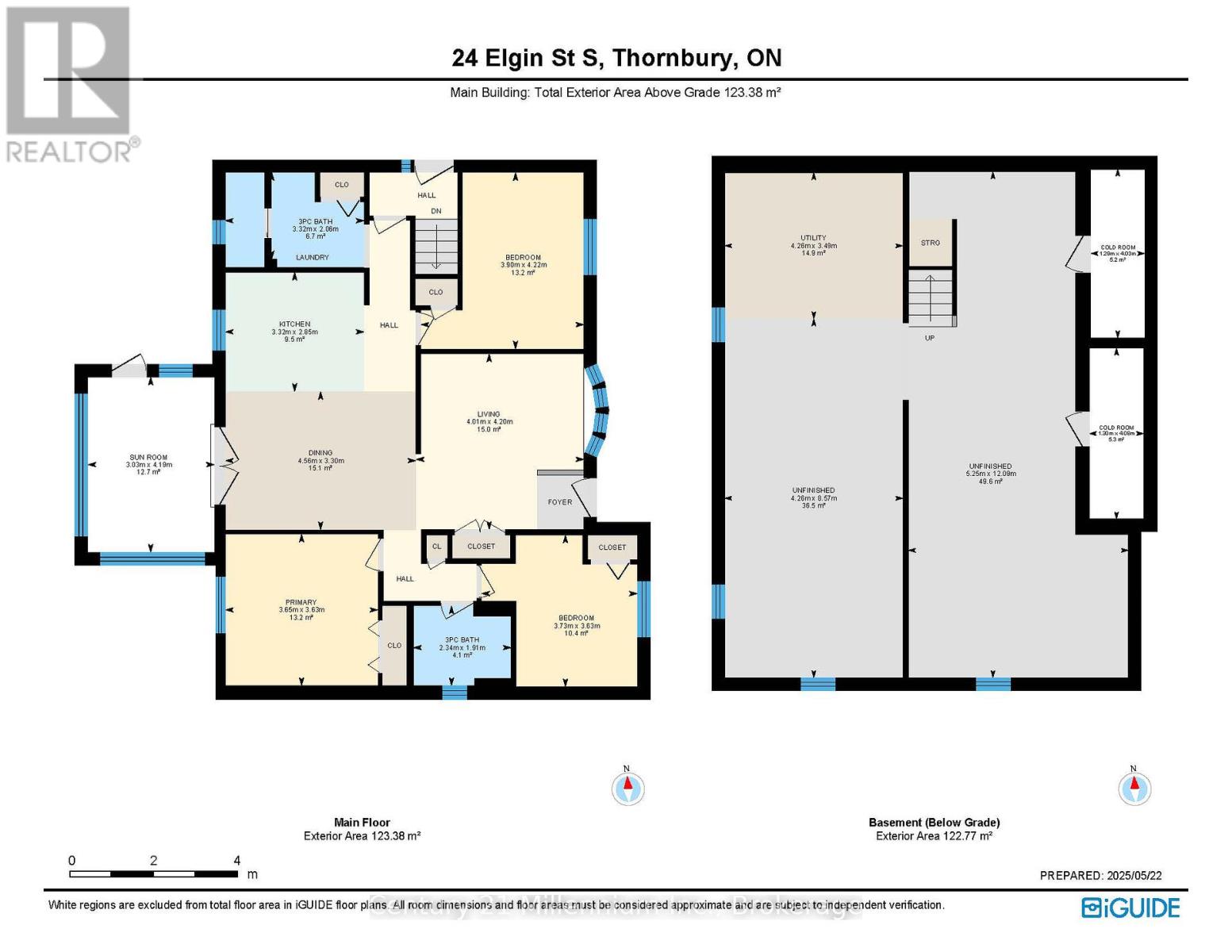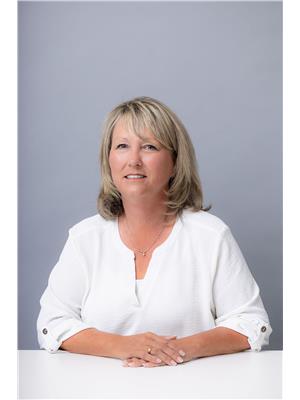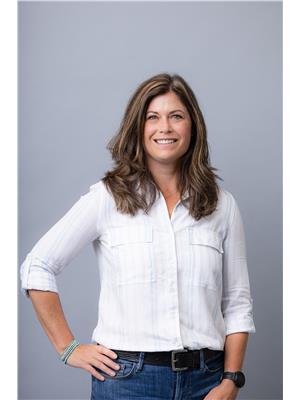3 Bedroom
3 Bathroom
1,100 - 1,500 ft2
Bungalow
Central Air Conditioning
Forced Air
$799,000
Charming 3-bedroom, 2-bath brick bungalow situated on a spacious 70' x 175' lot in Thornbury. Features include a bright kitchen with skylight, dining area with French doors leading to a three-season sunroom. Carport with side entry offers access to the unfinished basement ready for your vision. Updated flooring, neutral decor, and main-floor laundry make this home move in ready. The full-height, insulated basement offers potential for an in-law suite or additional living space. Located near the Mill Pond and Thornbury Cidery, this home combines comfort with convenience. This is a great opportunity to own a free hold home, on a fabulous lot, in a mature neighbourhood. (id:50976)
Open House
This property has open houses!
Starts at:
2:00 pm
Ends at:
4:00 pm
Property Details
|
MLS® Number
|
X12168965 |
|
Property Type
|
Single Family |
|
Community Name
|
Blue Mountains |
|
Parking Space Total
|
4 |
Building
|
Bathroom Total
|
3 |
|
Bedrooms Above Ground
|
3 |
|
Bedrooms Total
|
3 |
|
Age
|
31 To 50 Years |
|
Appliances
|
Water Meter, Dishwasher, Dryer, Stove, Washer, Refrigerator |
|
Architectural Style
|
Bungalow |
|
Basement Development
|
Unfinished |
|
Basement Type
|
N/a (unfinished) |
|
Construction Style Attachment
|
Detached |
|
Cooling Type
|
Central Air Conditioning |
|
Exterior Finish
|
Brick |
|
Foundation Type
|
Block |
|
Half Bath Total
|
2 |
|
Heating Fuel
|
Natural Gas |
|
Heating Type
|
Forced Air |
|
Stories Total
|
1 |
|
Size Interior
|
1,100 - 1,500 Ft2 |
|
Type
|
House |
|
Utility Water
|
Municipal Water |
Parking
Land
|
Acreage
|
No |
|
Sewer
|
Sanitary Sewer |
|
Size Depth
|
175 Ft |
|
Size Frontage
|
70 Ft |
|
Size Irregular
|
70 X 175 Ft |
|
Size Total Text
|
70 X 175 Ft|under 1/2 Acre |
|
Zoning Description
|
R3 |
Rooms
| Level |
Type |
Length |
Width |
Dimensions |
|
Basement |
Other |
12 m |
9.7 m |
12 m x 9.7 m |
|
Main Level |
Kitchen |
4.6 m |
2.9 m |
4.6 m x 2.9 m |
|
Main Level |
Sunroom |
4 m |
3.1 m |
4 m x 3.1 m |
|
Main Level |
Dining Room |
4.7 m |
3.4 m |
4.7 m x 3.4 m |
|
Main Level |
Living Room |
3.4 m |
3.7 m |
3.4 m x 3.7 m |
|
Main Level |
Bedroom |
3.7 m |
3.4 m |
3.7 m x 3.4 m |
|
Main Level |
Bedroom 2 |
3.7 m |
3.4 m |
3.7 m x 3.4 m |
|
Main Level |
Bedroom 3 |
3.7 m |
4 m |
3.7 m x 4 m |
|
Main Level |
Bathroom |
2.3 m |
1.9 m |
2.3 m x 1.9 m |
|
Main Level |
Bathroom |
2.2 m |
1 m |
2.2 m x 1 m |
|
Main Level |
Laundry Room |
2.3 m |
2.2 m |
2.3 m x 2.2 m |
https://www.realtor.ca/real-estate/28357213/24-elgin-street-s-blue-mountains-blue-mountains
























