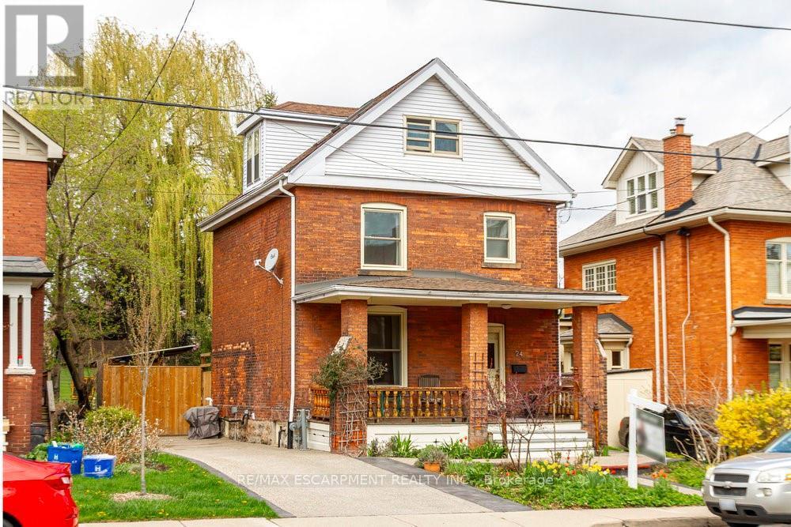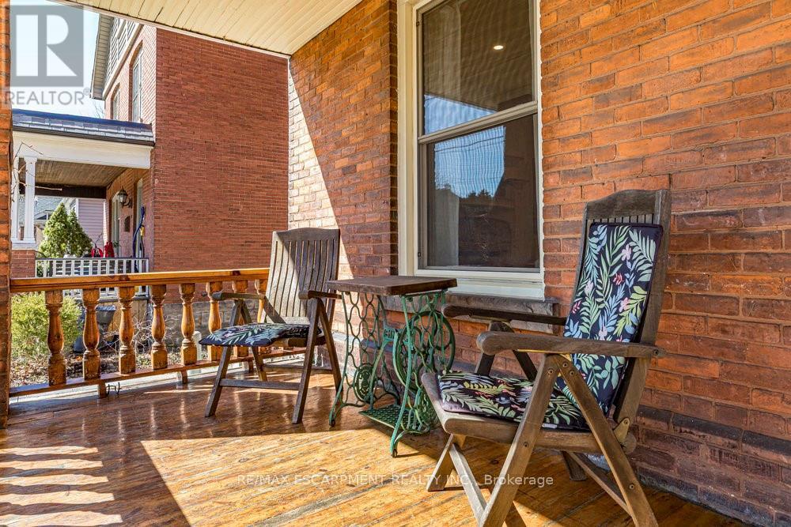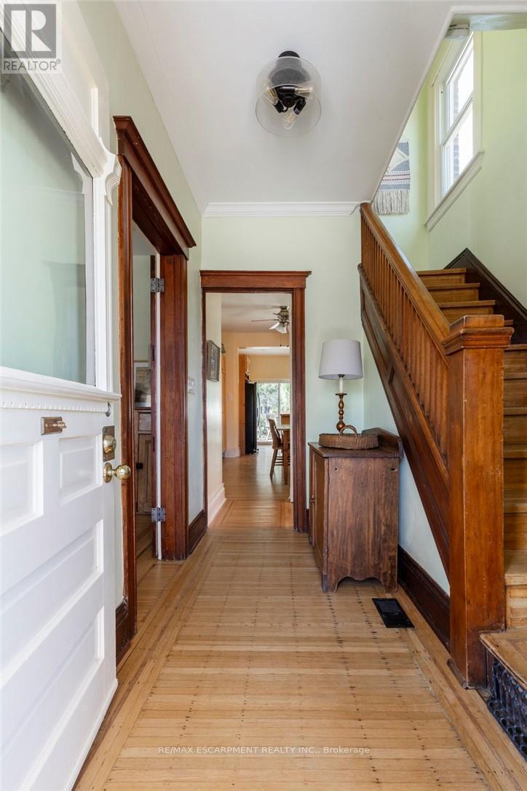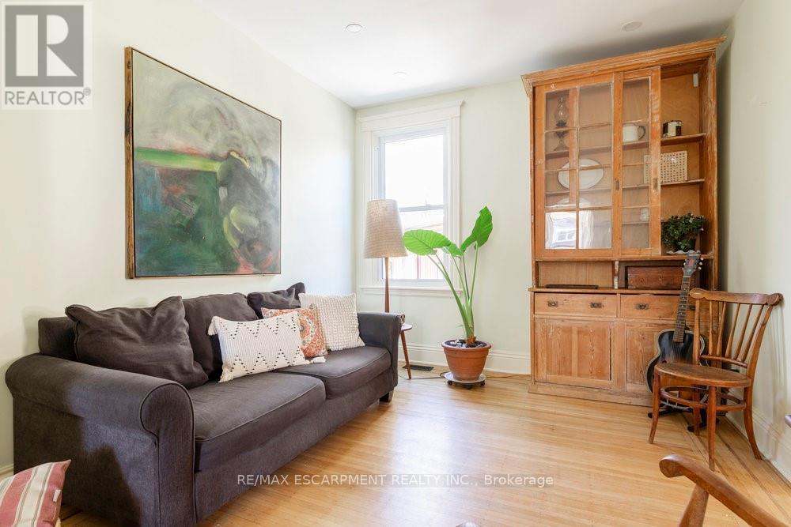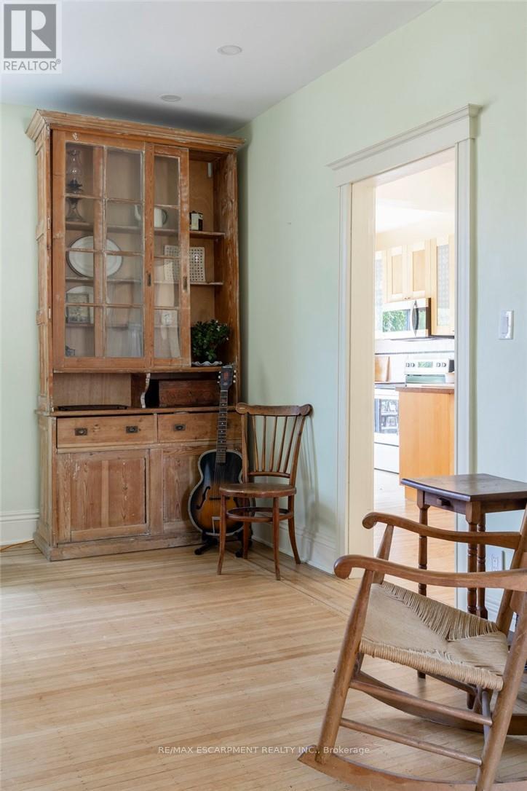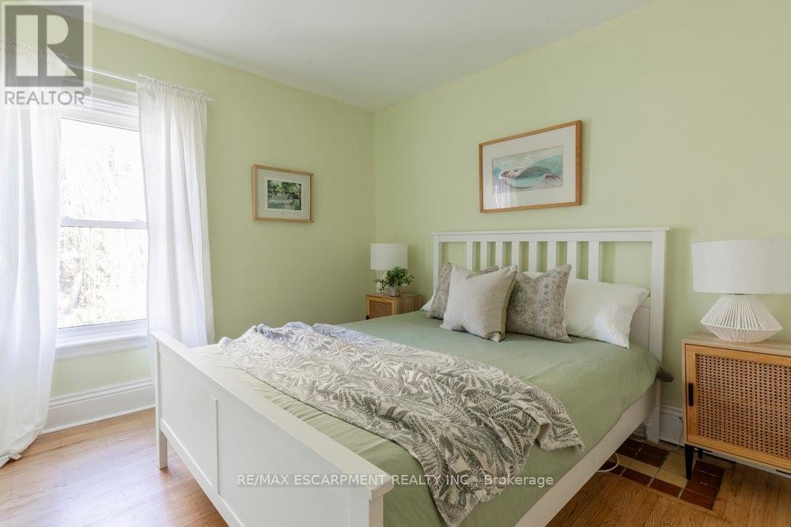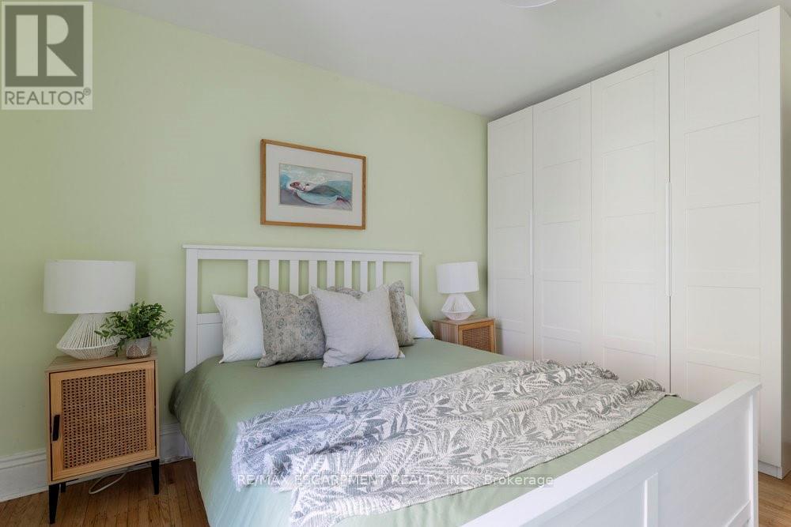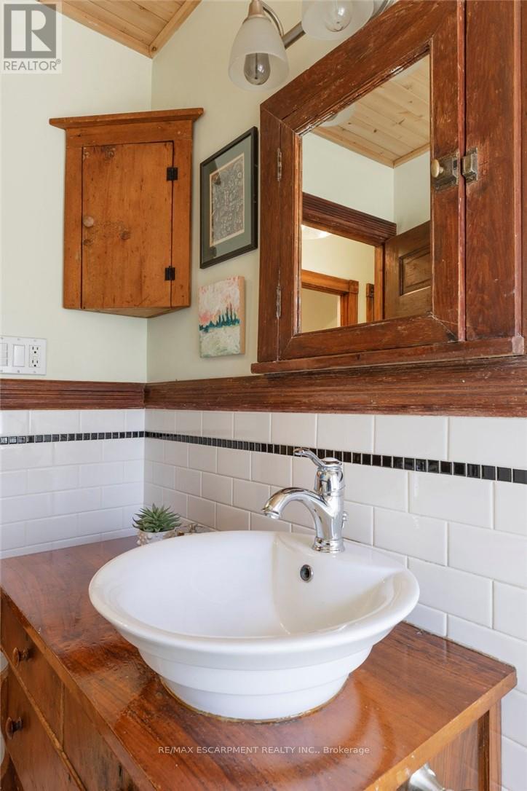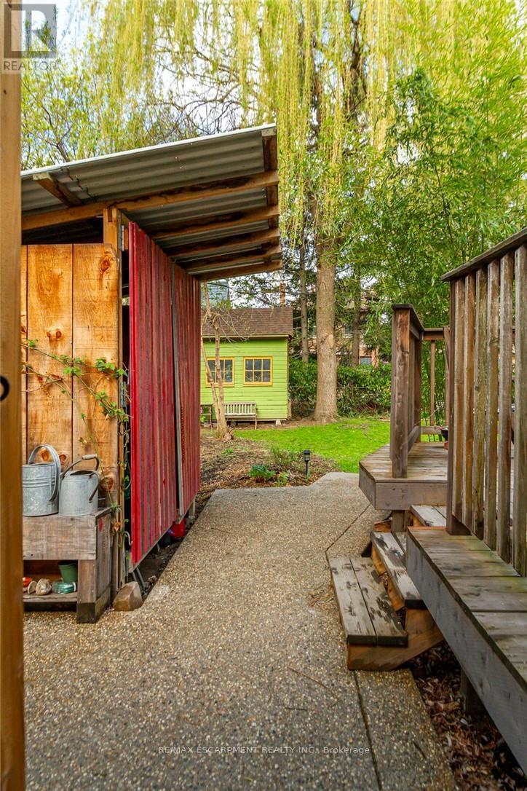4 Bedroom
2 Bathroom
1,500 - 2,000 ft2
Central Air Conditioning
Forced Air
$999,900
Welcome to this lovingly restored 2.5 storey brick home, ideally located in South of Aberdeen in the heart of the coveted Kirkendall neighbourhood. This classic residence has been meticulously renewed over the past two decades, blending timeless charm with bright, modern updates. Inside you'll find refinished original oak floors with walnut inlay, pot lights, updated ceilings and windows throughout. The main level offers inviting, light filled spaces perfect for daily living and entertaining. Upstairs features 4 good size bedrooms with lots of natural light. The top floor primary, with its skylights and sanded cedar floors makes for a perfect retreat, office or additional living space. The main bathroom retains vintage appeal with a clawfoot tub and shower, plus a spacious cedar linen closet. The basement was waterproofed and renovated in 2022, and includes a separate side entrance, newer windows, a stylish 3pc bath, laundry area, ample storage and back flow valve. Mechanical updates include all wiring and plumbing, A/C 2022, furnace and water heater 2020 all owned. The outdoor space is just as impressive. Enjoy your morning coffee on the covered veranda, with its refinished original deck and railings, or spend sunny afternoons on the large cedar back deck wrapping around the kitchen. This beautiful lot boasts perennial gardens, mature trees, bike shed and workshop. Along with private side drive, parking for 3 cars with access to backyard on both sides. Just steps from trails, parks, great schools and vibrant Locke St. (id:50976)
Property Details
|
MLS® Number
|
X12160869 |
|
Property Type
|
Single Family |
|
Community Name
|
Kirkendall |
|
Amenities Near By
|
Hospital, Park, Place Of Worship |
|
Features
|
Carpet Free, Sump Pump |
|
Parking Space Total
|
3 |
|
Structure
|
Deck, Porch, Shed, Workshop |
Building
|
Bathroom Total
|
2 |
|
Bedrooms Above Ground
|
4 |
|
Bedrooms Total
|
4 |
|
Age
|
100+ Years |
|
Appliances
|
Dishwasher, Dryer, Freezer, Microwave, Stove, Washer, Refrigerator |
|
Basement Development
|
Finished |
|
Basement Type
|
Full (finished) |
|
Construction Style Attachment
|
Detached |
|
Cooling Type
|
Central Air Conditioning |
|
Exterior Finish
|
Aluminum Siding, Brick |
|
Foundation Type
|
Block |
|
Heating Fuel
|
Natural Gas |
|
Heating Type
|
Forced Air |
|
Stories Total
|
3 |
|
Size Interior
|
1,500 - 2,000 Ft2 |
|
Type
|
House |
|
Utility Water
|
Municipal Water |
Parking
Land
|
Acreage
|
No |
|
Fence Type
|
Fenced Yard |
|
Land Amenities
|
Hospital, Park, Place Of Worship |
|
Sewer
|
Sanitary Sewer |
|
Size Depth
|
110 Ft |
|
Size Frontage
|
40 Ft |
|
Size Irregular
|
40 X 110 Ft |
|
Size Total Text
|
40 X 110 Ft |
|
Zoning Description
|
C |
Rooms
| Level |
Type |
Length |
Width |
Dimensions |
|
Second Level |
Bedroom |
3.2 m |
3.89 m |
3.2 m x 3.89 m |
|
Second Level |
Bedroom |
3.17 m |
3.89 m |
3.17 m x 3.89 m |
|
Second Level |
Bedroom |
4.01 m |
2.69 m |
4.01 m x 2.69 m |
|
Second Level |
Bathroom |
2.34 m |
2.74 m |
2.34 m x 2.74 m |
|
Third Level |
Primary Bedroom |
3.96 m |
6.58 m |
3.96 m x 6.58 m |
|
Basement |
Bathroom |
2.31 m |
1.88 m |
2.31 m x 1.88 m |
|
Basement |
Laundry Room |
4.06 m |
3.3 m |
4.06 m x 3.3 m |
|
Basement |
Recreational, Games Room |
2.77 m |
7.11 m |
2.77 m x 7.11 m |
|
Basement |
Other |
3.07 m |
2.9 m |
3.07 m x 2.9 m |
|
Main Level |
Living Room |
4.04 m |
4.04 m |
4.04 m x 4.04 m |
|
Main Level |
Dining Room |
3.12 m |
3.89 m |
3.12 m x 3.89 m |
|
Main Level |
Kitchen |
3.2 m |
3.07 m |
3.2 m x 3.07 m |
|
Main Level |
Foyer |
1.4 m |
2.74 m |
1.4 m x 2.74 m |
|
Main Level |
Family Room |
3.17 m |
3.89 m |
3.17 m x 3.89 m |
https://www.realtor.ca/real-estate/28340052/24-hyde-park-avenue-hamilton-kirkendall-kirkendall





