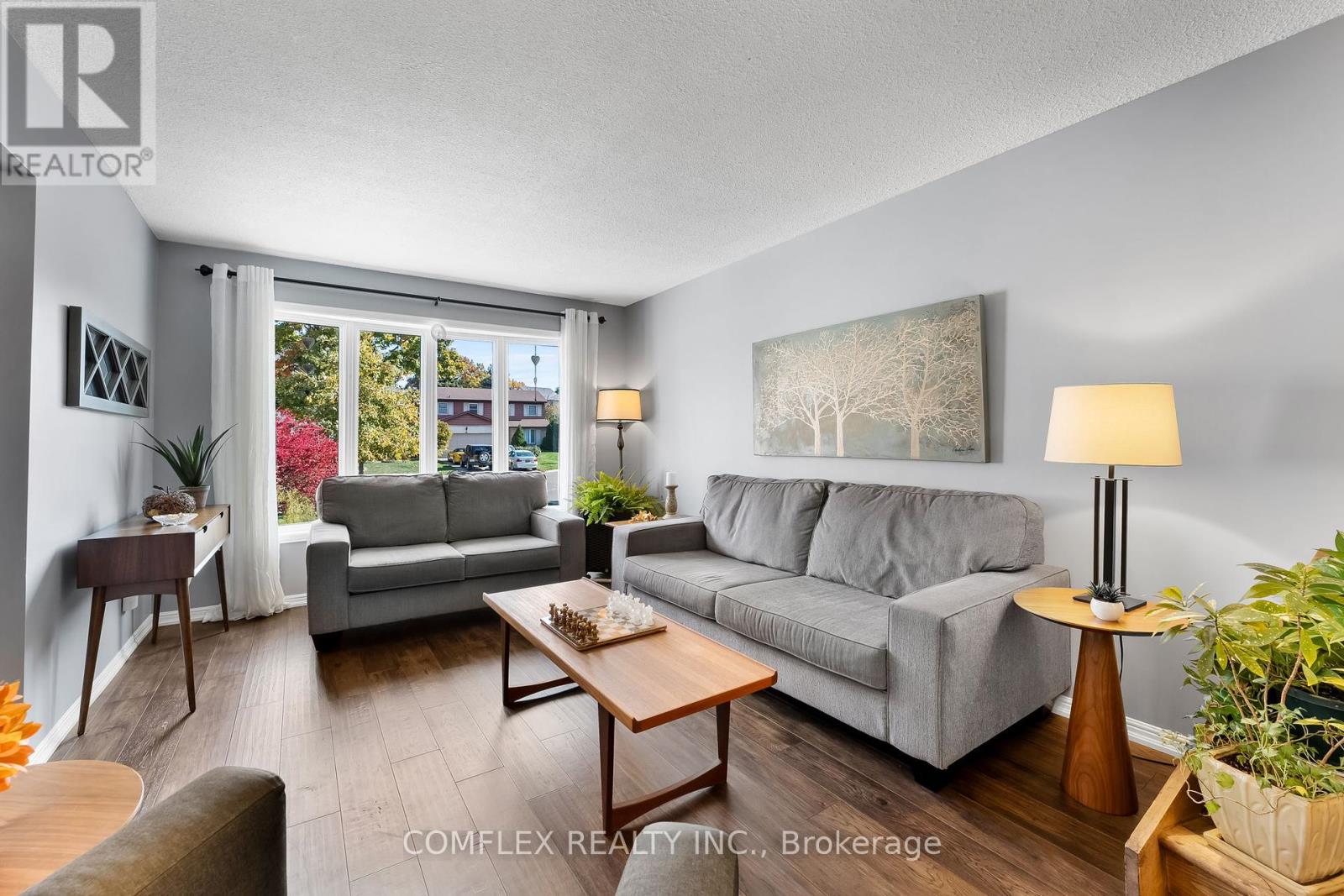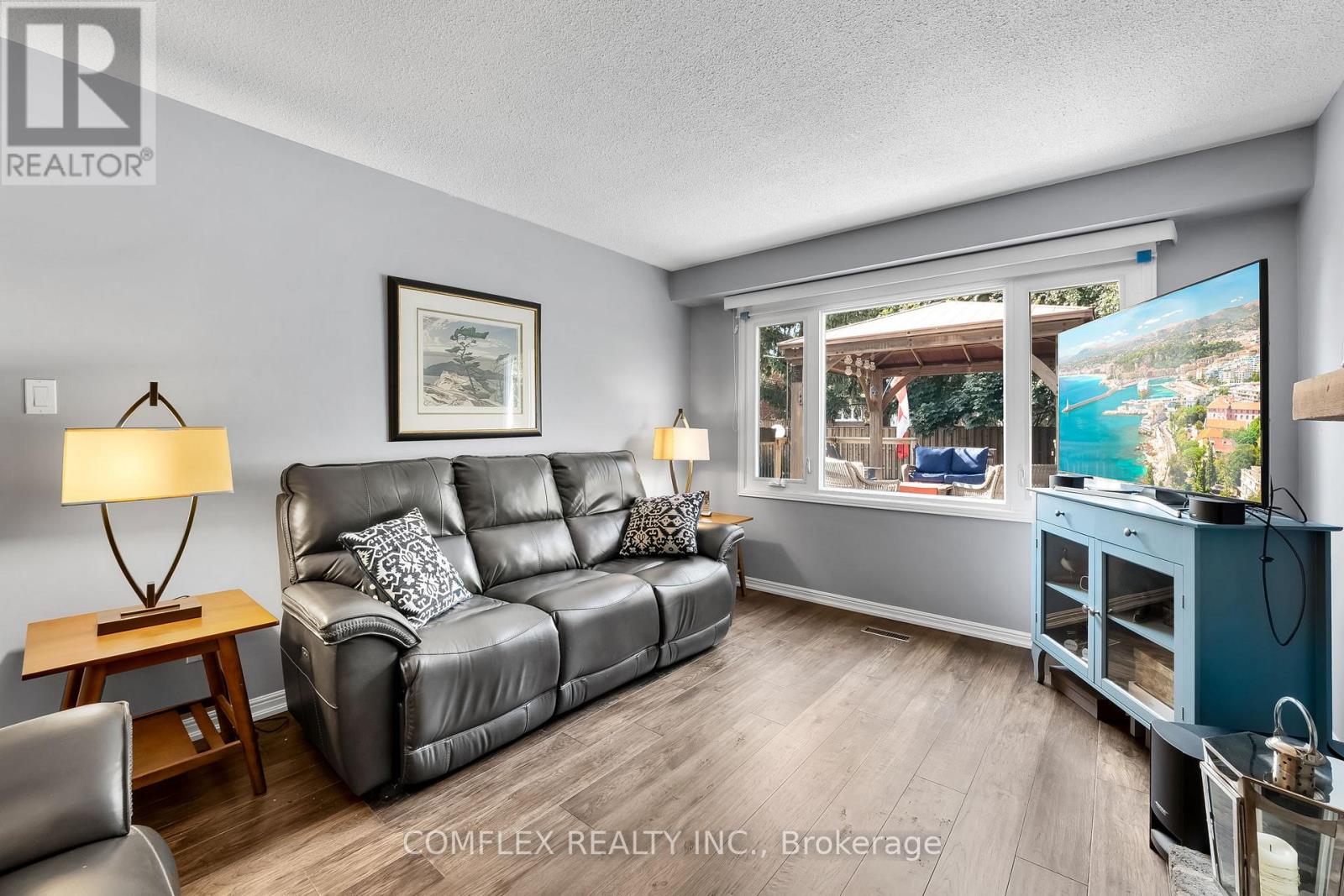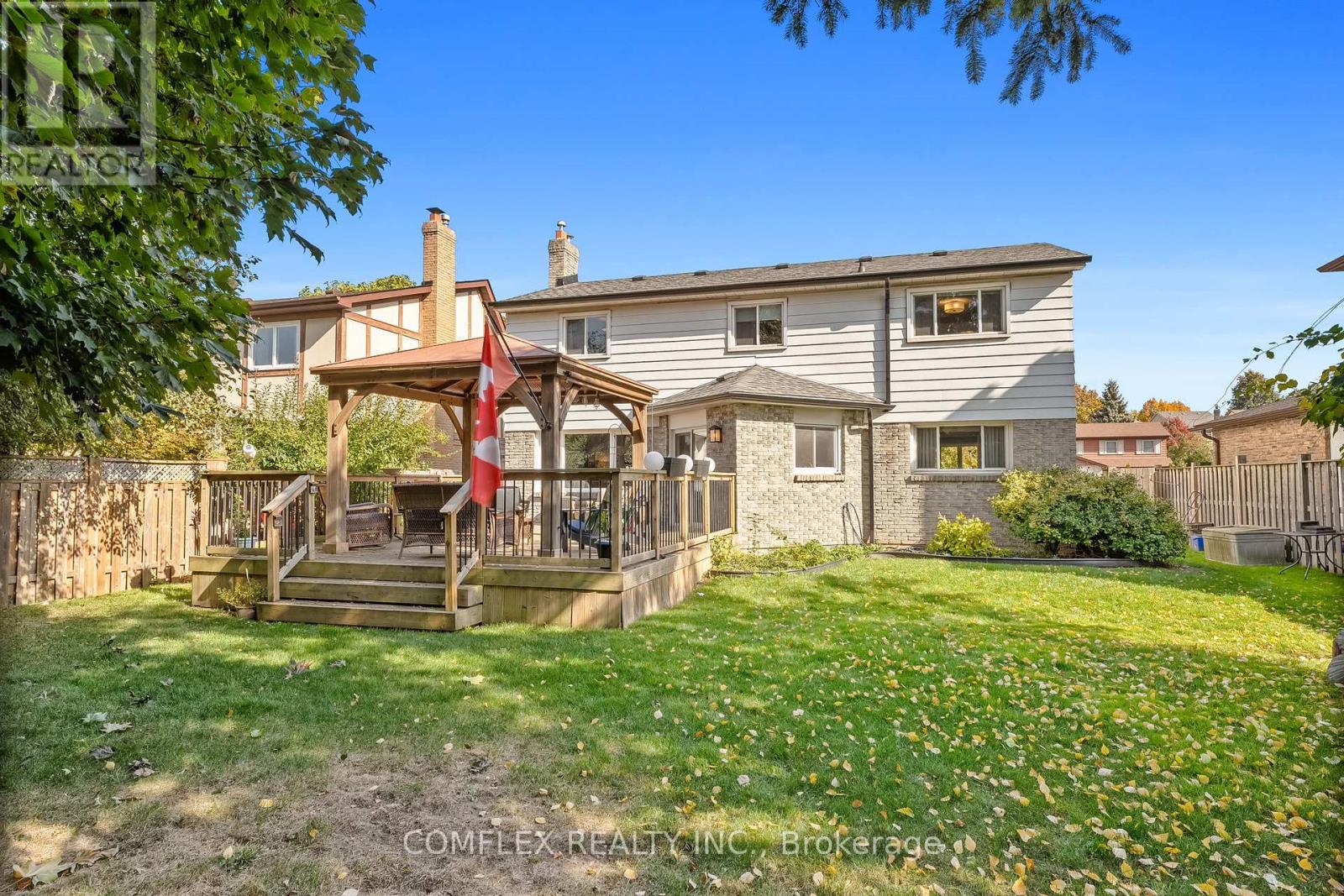4 Bedroom
3 Bathroom
Fireplace
Central Air Conditioning
Forced Air
$949,900
Don't miss this lovely, family home nestled on a quiet family friendly court with access at the end of the court to the public school (Bellwoods). The family room has a gas fireplace and large window overlooking the back garden. There is a walk-out from the kitchen to a huge wooden deck 19' x 25' complete with a large gazebo (12'x12') )with metal roof. The beautiful back garden with maple tree and bushes complete with gazebo and deck is a perfect place for family gatherings. There is enough room for a pool too.Pride of ownership is everywhere in this house. Just move in and enjoy! **** EXTRAS **** Windows & doors updated, roof & eavestroughs (10yrs), Air Con (3yrs), Engineered hrdwd floors, bathrooms & laundry room, kitchen: backsplash, quartz counter tops, sliding door; front & side doors, garage doors, wooden deck.Gasline for bbq (id:50976)
Property Details
|
MLS® Number
|
E9464565 |
|
Property Type
|
Single Family |
|
Community Name
|
Blue Grass Meadows |
|
Equipment Type
|
Water Heater - Gas |
|
Parking Space Total
|
6 |
|
Rental Equipment Type
|
Water Heater - Gas |
Building
|
Bathroom Total
|
3 |
|
Bedrooms Above Ground
|
4 |
|
Bedrooms Total
|
4 |
|
Amenities
|
Fireplace(s) |
|
Appliances
|
Dryer, Microwave, Range, Refrigerator, Stove, Window Coverings |
|
Basement Development
|
Partially Finished |
|
Basement Type
|
N/a (partially Finished) |
|
Construction Style Attachment
|
Detached |
|
Cooling Type
|
Central Air Conditioning |
|
Exterior Finish
|
Brick |
|
Fireplace Present
|
Yes |
|
Fireplace Total
|
1 |
|
Foundation Type
|
Poured Concrete |
|
Half Bath Total
|
1 |
|
Heating Fuel
|
Natural Gas |
|
Heating Type
|
Forced Air |
|
Stories Total
|
2 |
|
Type
|
House |
|
Utility Water
|
Municipal Water |
Parking
Land
|
Acreage
|
No |
|
Sewer
|
Sanitary Sewer |
|
Size Depth
|
120 Ft ,6 In |
|
Size Frontage
|
55 Ft ,2 In |
|
Size Irregular
|
55.2 X 120.52 Ft ; Irregular |
|
Size Total Text
|
55.2 X 120.52 Ft ; Irregular |
Rooms
| Level |
Type |
Length |
Width |
Dimensions |
|
Second Level |
Bedroom |
4.56 m |
3.54 m |
4.56 m x 3.54 m |
|
Second Level |
Bedroom 2 |
3.25 m |
3.11 m |
3.25 m x 3.11 m |
|
Second Level |
Bedroom 3 |
3.11 m |
3.31 m |
3.11 m x 3.31 m |
|
Second Level |
Bedroom 4 |
3.71 m |
3 m |
3.71 m x 3 m |
|
Main Level |
Living Room |
4.76 m |
3.36 m |
4.76 m x 3.36 m |
|
Main Level |
Dining Room |
3.19 m |
3.18 m |
3.19 m x 3.18 m |
|
Main Level |
Laundry Room |
2.38 m |
2.68 m |
2.38 m x 2.68 m |
|
Main Level |
Kitchen |
4.97 m |
3.99 m |
4.97 m x 3.99 m |
|
Main Level |
Family Room |
4.51 m |
3.36 m |
4.51 m x 3.36 m |
Utilities
|
Cable
|
Installed |
|
Sewer
|
Installed |
https://www.realtor.ca/real-estate/27566456/24-jubilee-court-whitby-blue-grass-meadows-blue-grass-meadows












































