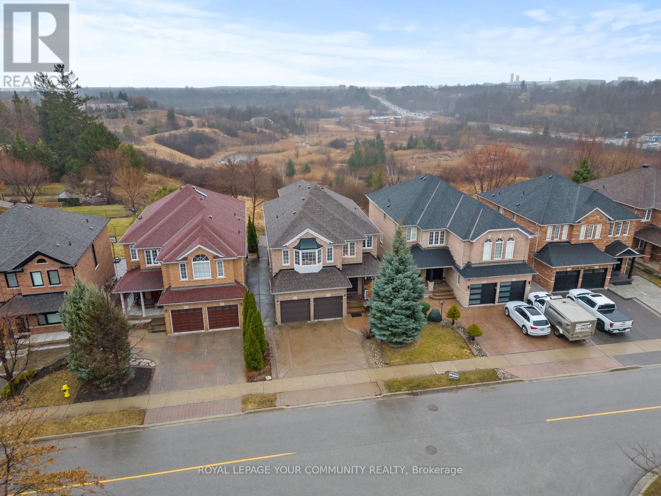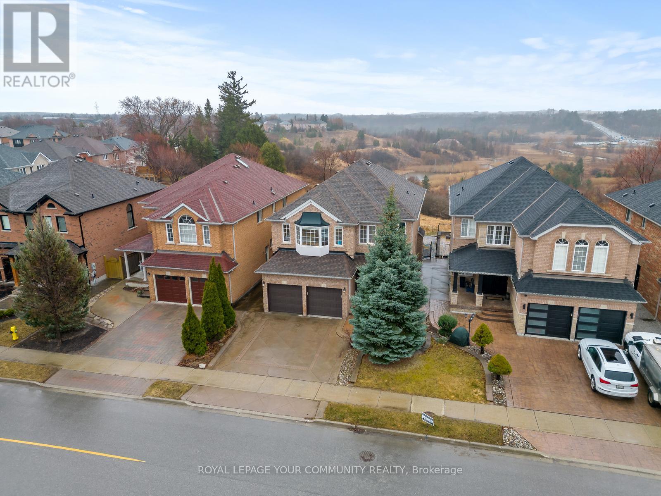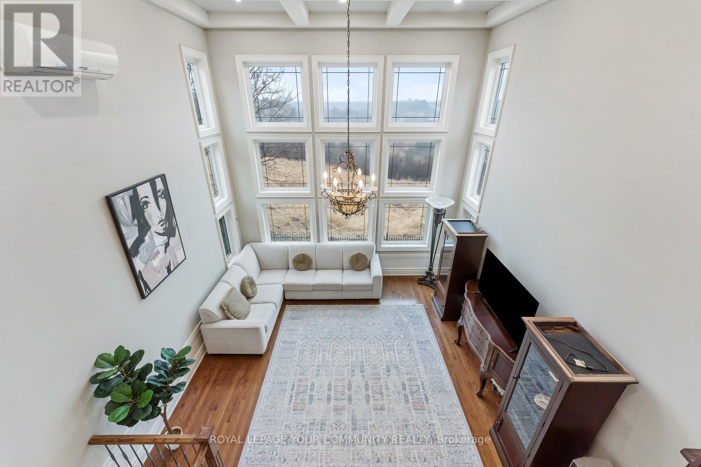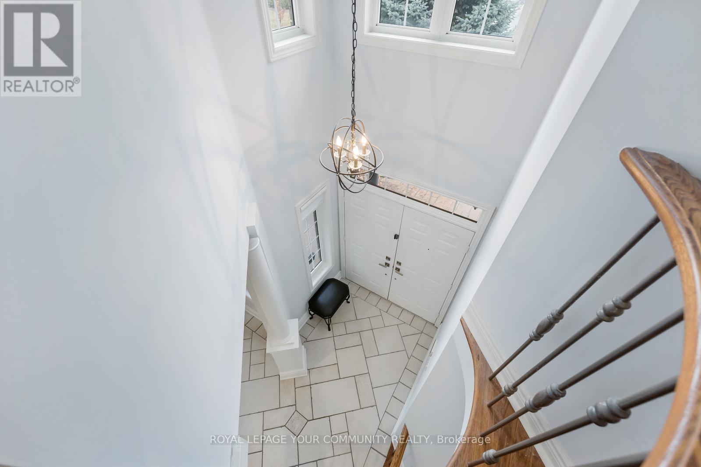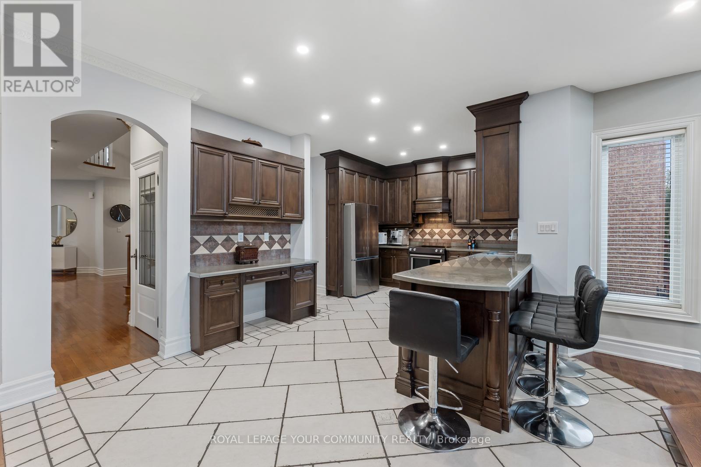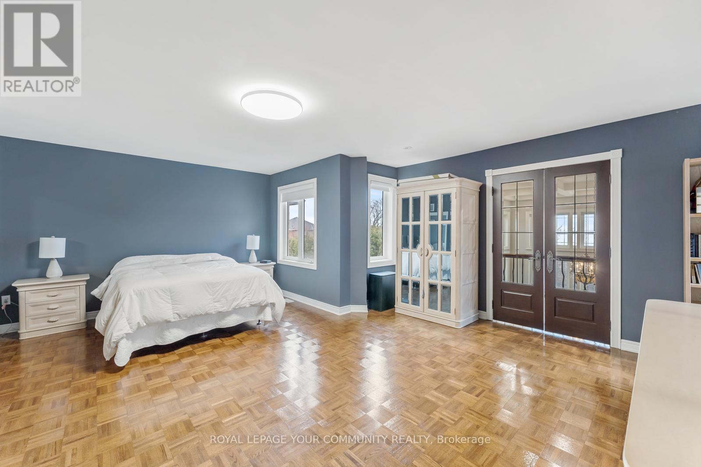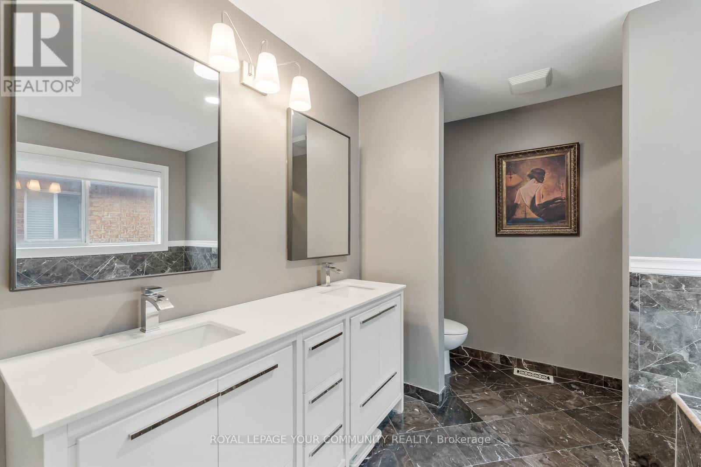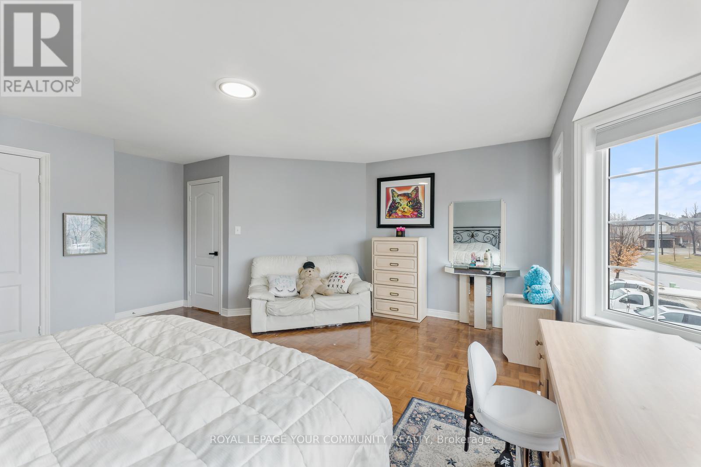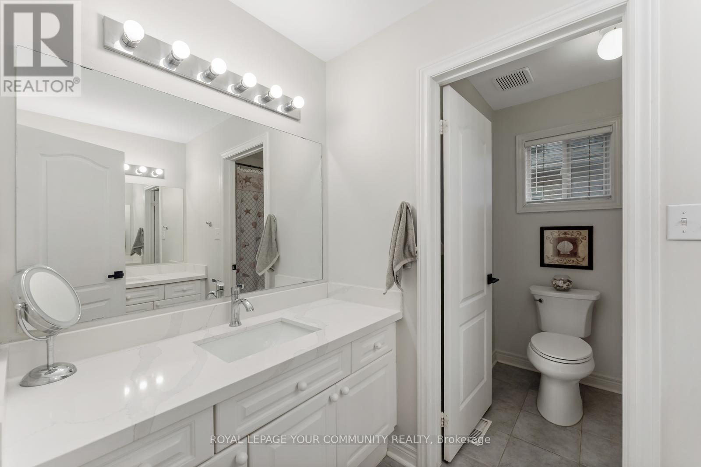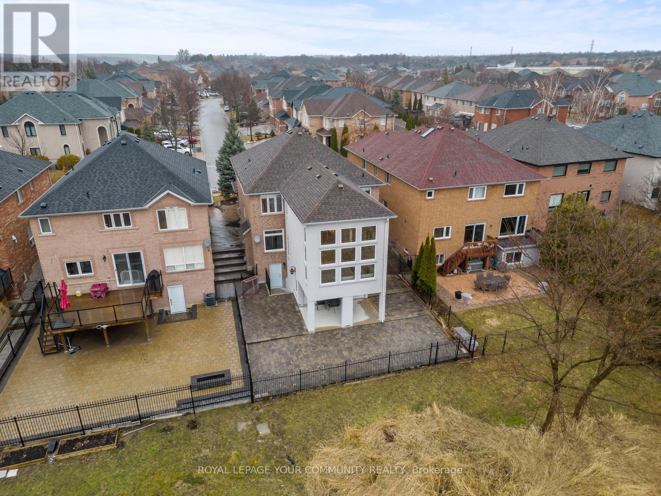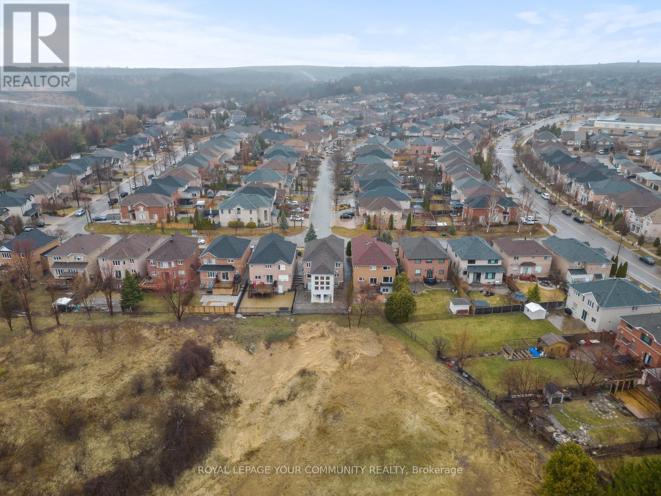4 Bedroom
4 Bathroom
Fireplace
Central Air Conditioning
Forced Air
$1,899,000
Welcome to 24 Julia Valentina Ave a rare opportunity on one of the most sought-after streets in Sonoma Heights that arguably has the best view! Boasting approximately 3,200 sqft, a basement walk-out with a kitchenette that has huge potential for a basement apartment. Backing onto a ravine giving you a perfect oasis surrounded by nature. Also conveniently situated with no house in front of you. $$$ spent on extensive upgrades. 16 ceilings in the great room with massive windows to a show stopping view. Boasting luxurious hardwood floors throughout the main level, including the living room, family room, dining room and upper and lower hallways. Double Door entry, backyard interlocking perfect for entertainment and low maintenance! 4 bedrooms on the upper level, primary bedroom has a 5 pc ensuite, walk-in closet and balcony overlooking the great room. This is a rare opportunity that doesn't come often don't miss out! (id:50976)
Open House
This property has open houses!
Starts at:
2:00 pm
Ends at:
4:00 pm
Property Details
|
MLS® Number
|
N12062200 |
|
Property Type
|
Single Family |
|
Community Name
|
Sonoma Heights |
|
Amenities Near By
|
Hospital, Park, Place Of Worship, Public Transit |
|
Parking Space Total
|
4 |
|
View Type
|
View |
Building
|
Bathroom Total
|
4 |
|
Bedrooms Above Ground
|
4 |
|
Bedrooms Total
|
4 |
|
Amenities
|
Fireplace(s) |
|
Appliances
|
Dishwasher, Dryer, Stove, Washer, Refrigerator |
|
Basement Development
|
Finished |
|
Basement Features
|
Walk Out |
|
Basement Type
|
N/a (finished) |
|
Construction Style Attachment
|
Detached |
|
Cooling Type
|
Central Air Conditioning |
|
Exterior Finish
|
Brick, Stucco |
|
Fire Protection
|
Alarm System, Smoke Detectors |
|
Fireplace Present
|
Yes |
|
Flooring Type
|
Ceramic, Hardwood |
|
Foundation Type
|
Concrete |
|
Half Bath Total
|
1 |
|
Heating Fuel
|
Natural Gas |
|
Heating Type
|
Forced Air |
|
Stories Total
|
2 |
|
Type
|
House |
|
Utility Water
|
Municipal Water |
Parking
Land
|
Acreage
|
No |
|
Fence Type
|
Fenced Yard |
|
Land Amenities
|
Hospital, Park, Place Of Worship, Public Transit |
|
Sewer
|
Sanitary Sewer |
|
Size Depth
|
116 Ft ,9 In |
|
Size Frontage
|
41 Ft ,8 In |
|
Size Irregular
|
41.7 X 116.77 Ft |
|
Size Total Text
|
41.7 X 116.77 Ft |
Rooms
| Level |
Type |
Length |
Width |
Dimensions |
|
Second Level |
Primary Bedroom |
4.27 m |
6.05 m |
4.27 m x 6.05 m |
|
Second Level |
Bedroom 2 |
4.47 m |
3.05 m |
4.47 m x 3.05 m |
|
Second Level |
Bedroom 3 |
4.57 m |
3.05 m |
4.57 m x 3.05 m |
|
Second Level |
Bedroom 4 |
4.62 m |
5.38 m |
4.62 m x 5.38 m |
|
Basement |
Recreational, Games Room |
|
|
Measurements not available |
|
Main Level |
Foyer |
|
|
Measurements not available |
|
Main Level |
Den |
3.05 m |
3.15 m |
3.05 m x 3.15 m |
|
Main Level |
Family Room |
4.88 m |
3.2 m |
4.88 m x 3.2 m |
|
Main Level |
Dining Room |
4.11 m |
3.05 m |
4.11 m x 3.05 m |
|
Main Level |
Great Room |
|
|
Measurements not available |
|
Main Level |
Kitchen |
3.66 m |
6.09 m |
3.66 m x 6.09 m |
https://www.realtor.ca/real-estate/28121250/24-julia-valentina-avenue-vaughan-sonoma-heights-sonoma-heights



