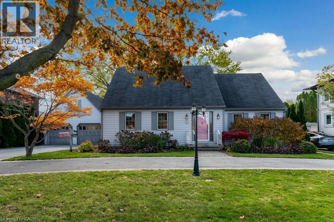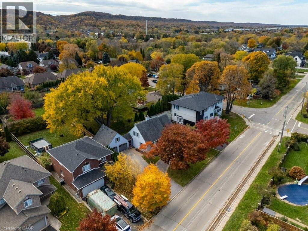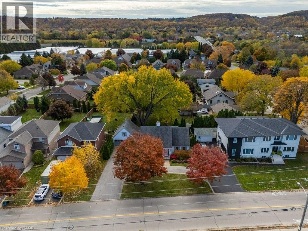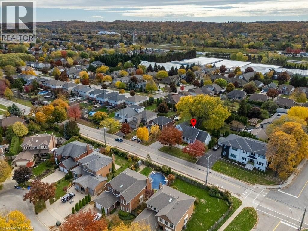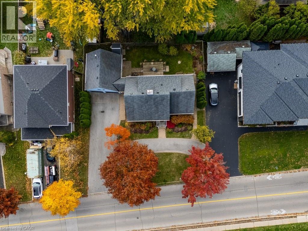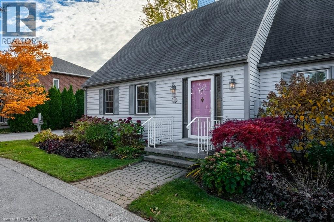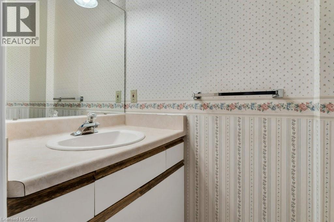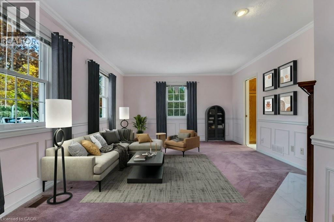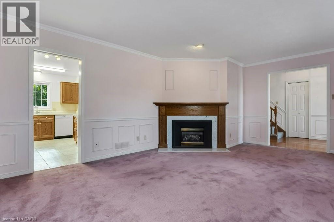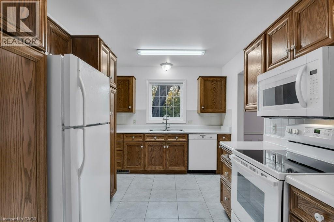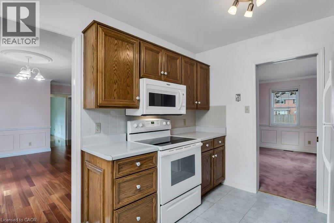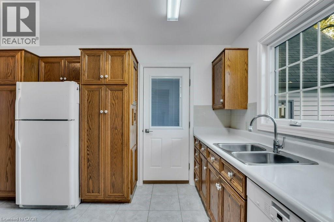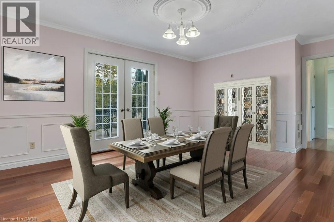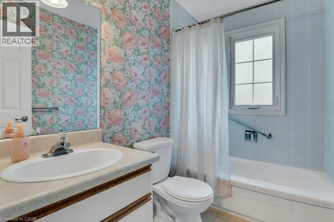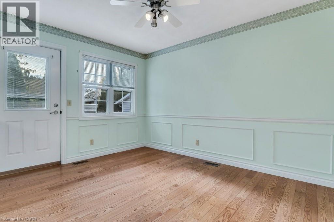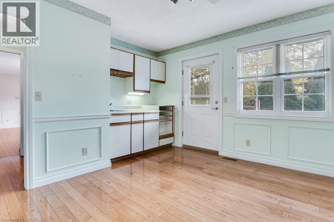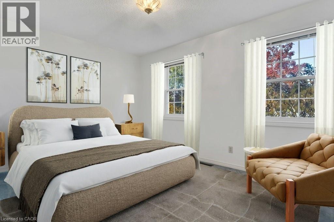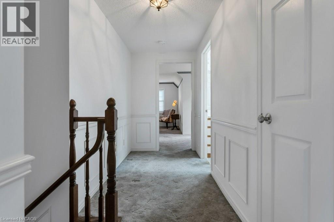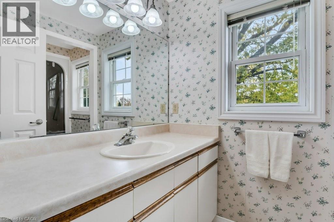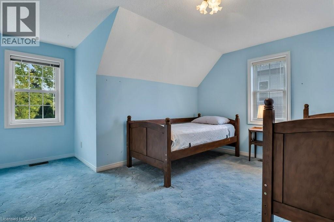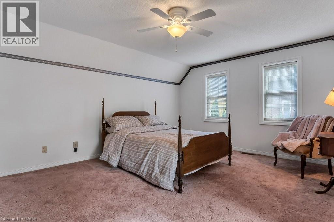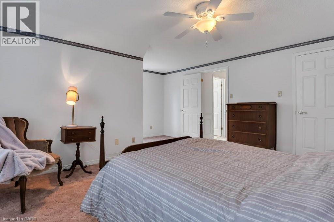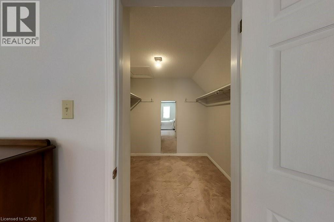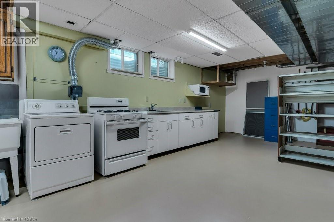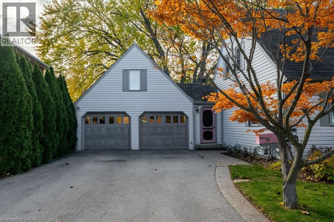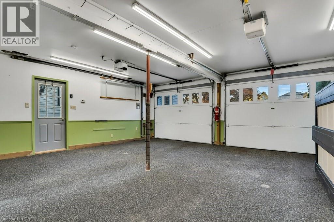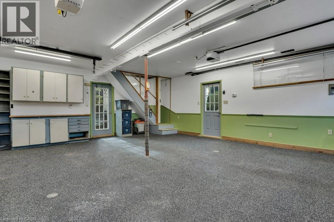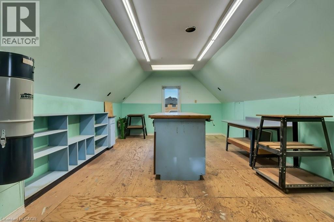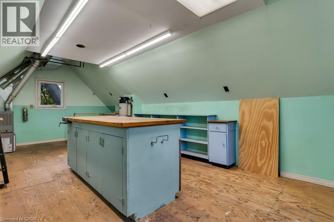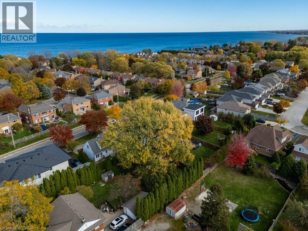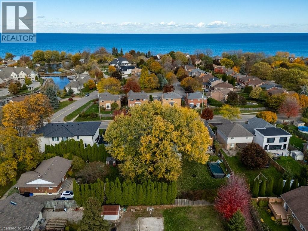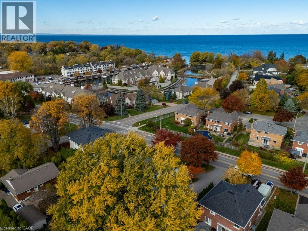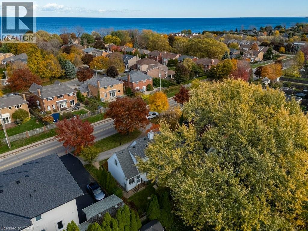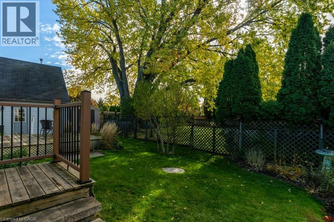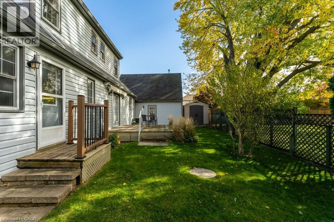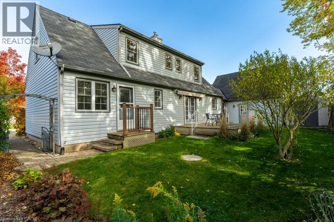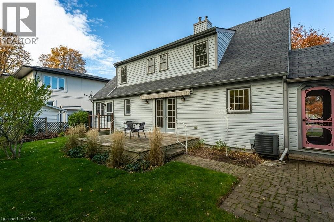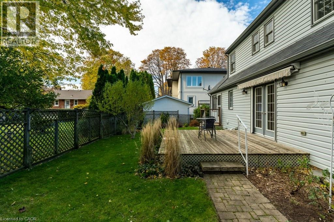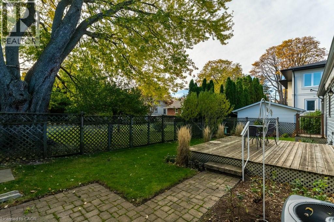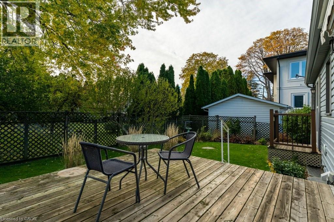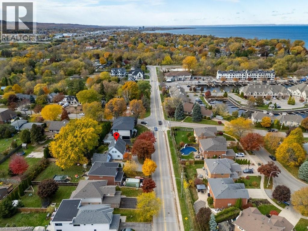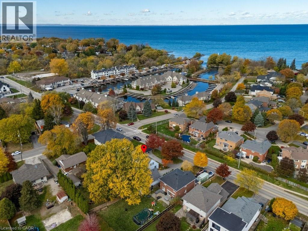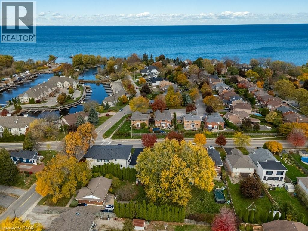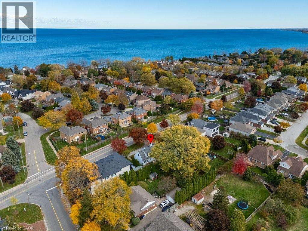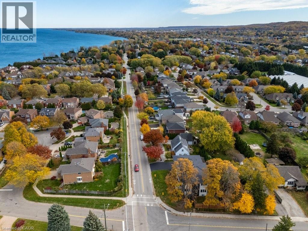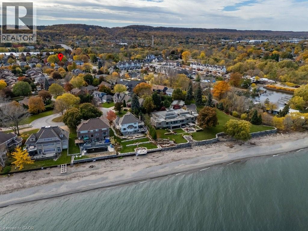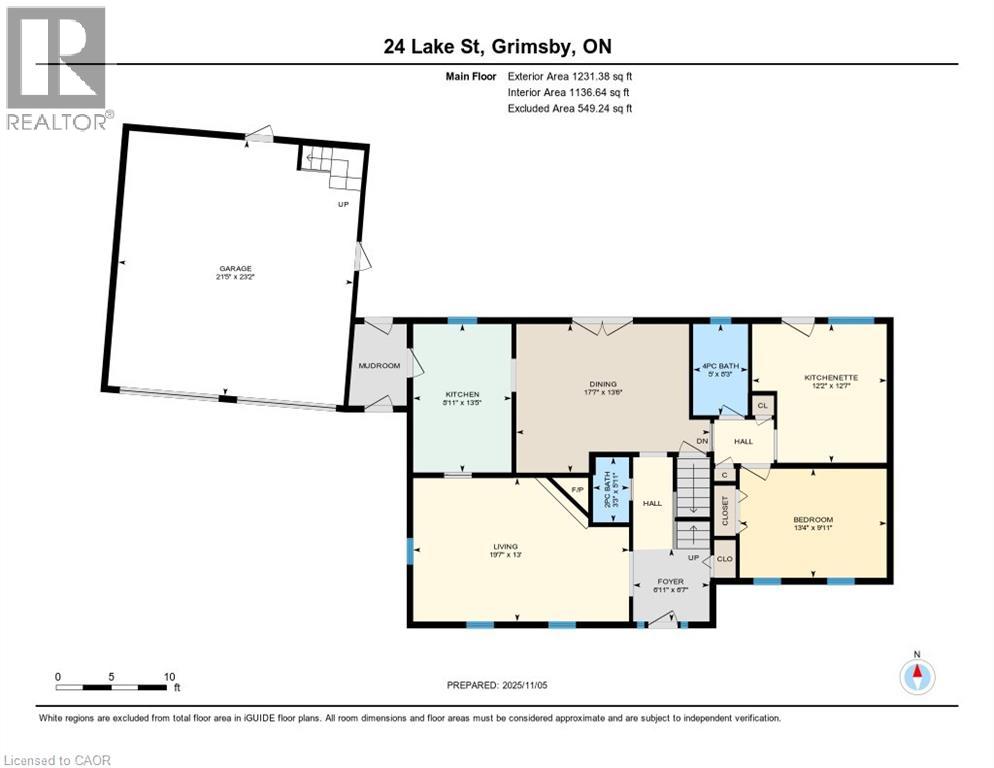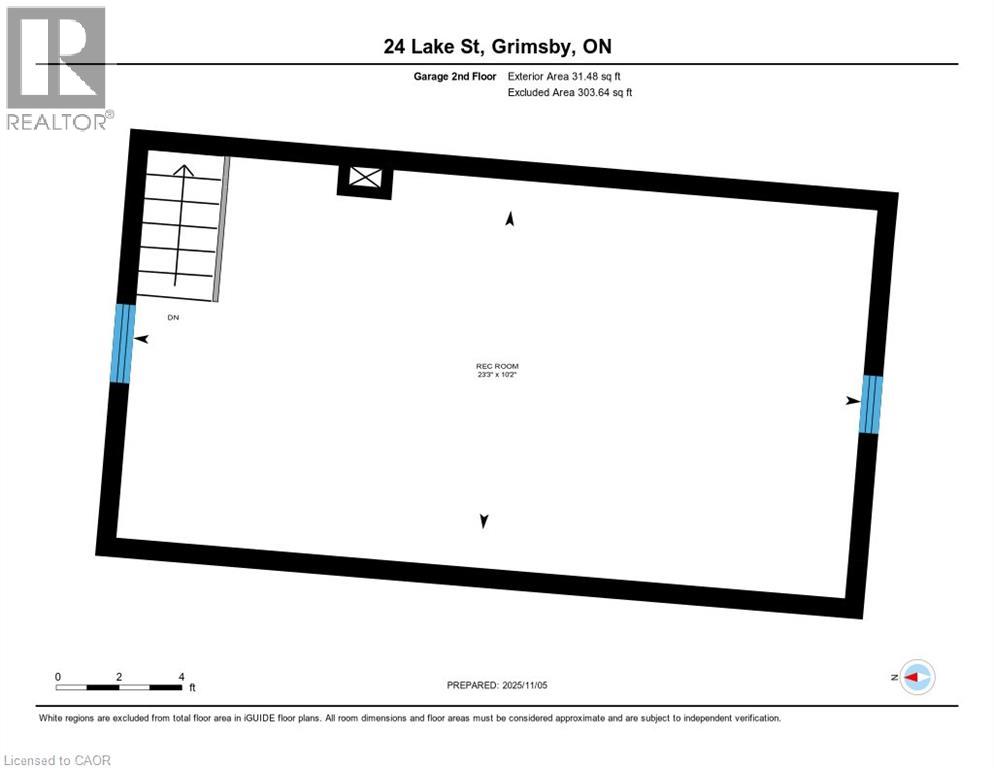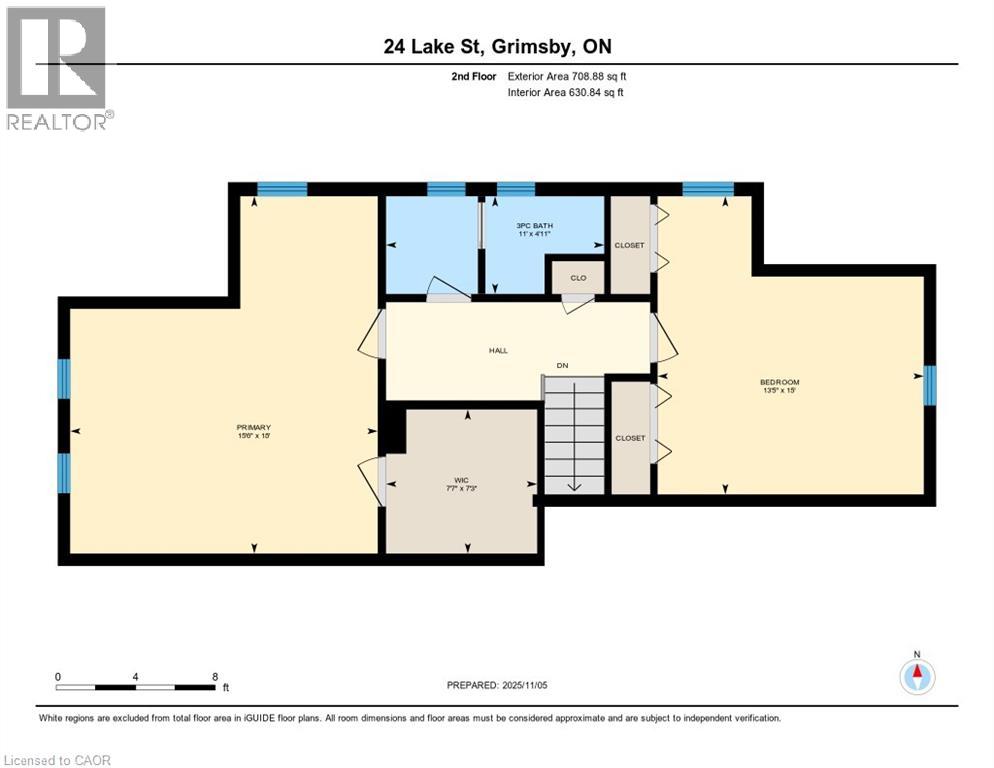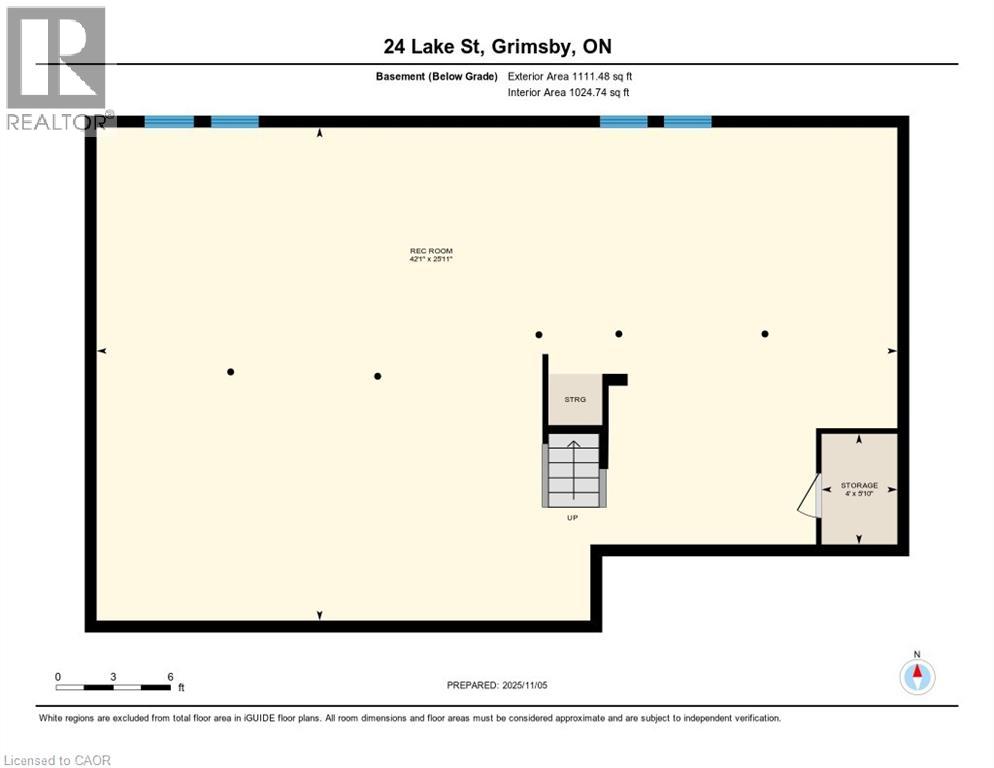3 Bedroom
3 Bathroom
1,971 ft2
2 Level
Fireplace
Central Air Conditioning
Forced Air
$939,000
WELCOME HOME to 24 Lake St in Grimsby’s sought-after lakeside neighbourhood! Just steps from the Marina, Lake, and parks, this charming 3-bedroom, 2.5-bath home features 1971 sq. ft. of warm and inviting living space. The spacious dining room opens through garden doors to a private backyard, perfect for summer BBQs or quiet morning coffee. Comfy living room with gas fireplace. Lots of possibilities with a main-level granny flat, complete with its own separate entrance, provides income potential, in-law or a comfortable space for extended/multi-generational family living. Gorgeous curb appeal with an 84 foot wide frontage, beautifully landscaped and a double-wide driveway with room for six+ cars. An oversized 2 car garage (garage floor with rubber concrete resurfacing) PLUS a second-story workshop — a dream space for hobbies or extra storage! This home and property has been immaculately maintained by the original owner and is move-in ready. Enjoy being just a short walk to historic downtown Grimsby, the library, parks, and your favorite local restaurants. With easy QEW access, you’re perfectly positioned between the GTA and Niagara’s wineries, scenic trails, and attractions. This is a home that truly has it all — location, lifestyle, and long-time pride of ownership! Note: Some pictures are virtually staged. (id:50976)
Property Details
|
MLS® Number
|
40780905 |
|
Property Type
|
Single Family |
|
Amenities Near By
|
Beach, Marina, Park |
|
Community Features
|
Community Centre |
|
Features
|
Sump Pump, In-law Suite |
|
Parking Space Total
|
8 |
|
Structure
|
Shed |
Building
|
Bathroom Total
|
3 |
|
Bedrooms Above Ground
|
3 |
|
Bedrooms Total
|
3 |
|
Appliances
|
Central Vacuum, Dishwasher, Dryer, Microwave, Refrigerator, Stove, Washer |
|
Architectural Style
|
2 Level |
|
Basement Development
|
Partially Finished |
|
Basement Type
|
Full (partially Finished) |
|
Constructed Date
|
1989 |
|
Construction Style Attachment
|
Detached |
|
Cooling Type
|
Central Air Conditioning |
|
Exterior Finish
|
Vinyl Siding |
|
Fireplace Present
|
Yes |
|
Fireplace Total
|
1 |
|
Foundation Type
|
Poured Concrete |
|
Half Bath Total
|
1 |
|
Heating Fuel
|
Natural Gas |
|
Heating Type
|
Forced Air |
|
Stories Total
|
2 |
|
Size Interior
|
1,971 Ft2 |
|
Type
|
House |
|
Utility Water
|
Municipal Water |
Parking
Land
|
Acreage
|
No |
|
Land Amenities
|
Beach, Marina, Park |
|
Sewer
|
Municipal Sewage System |
|
Size Depth
|
88 Ft |
|
Size Frontage
|
85 Ft |
|
Size Total Text
|
Under 1/2 Acre |
|
Zoning Description
|
Rd2 |
Rooms
| Level |
Type |
Length |
Width |
Dimensions |
|
Second Level |
Workshop |
|
|
23'3'' x 10'2'' |
|
Second Level |
3pc Bathroom |
|
|
4'11'' x 11'0'' |
|
Second Level |
Bedroom |
|
|
15'0'' x 13'5'' |
|
Second Level |
Primary Bedroom |
|
|
18'0'' x 15'6'' |
|
Basement |
Recreation Room |
|
|
25'11'' x 42'1'' |
|
Basement |
Storage |
|
|
5'10'' x 4'0'' |
|
Main Level |
4pc Bathroom |
|
|
8'3'' x 5'0'' |
|
Main Level |
2pc Bathroom |
|
|
5'11'' x 3'3'' |
|
Main Level |
Bedroom |
|
|
9'11'' x 13'4'' |
|
Main Level |
Kitchen/dining Room |
|
|
12'7'' x 12'2'' |
|
Main Level |
Dining Room |
|
|
13'6'' x 17'7'' |
|
Main Level |
Kitchen |
|
|
13'5'' x 8'11'' |
|
Main Level |
Living Room |
|
|
13'0'' x 19'7'' |
|
Main Level |
Foyer |
|
|
6'7'' x 6'11'' |
https://www.realtor.ca/real-estate/29074248/24-lake-street-grimsby



