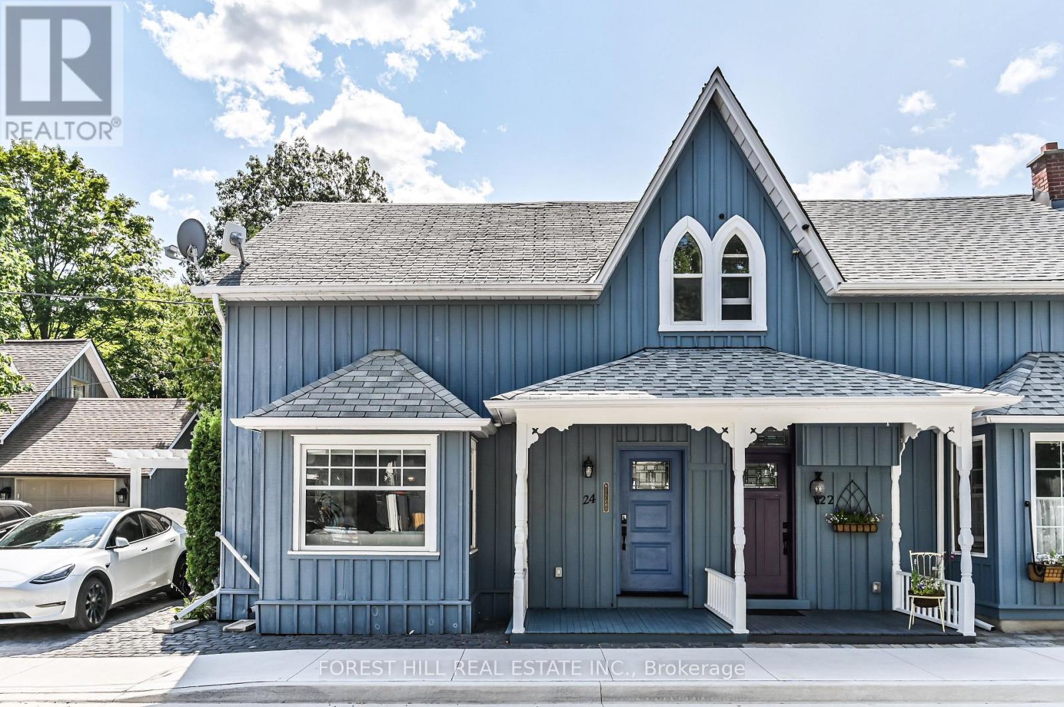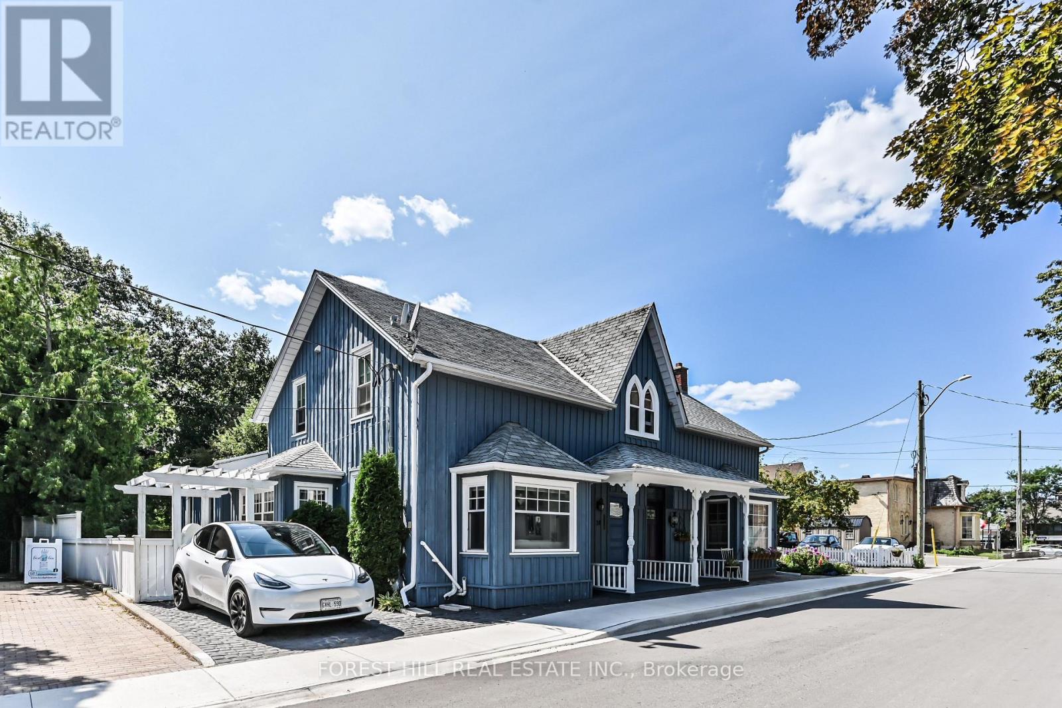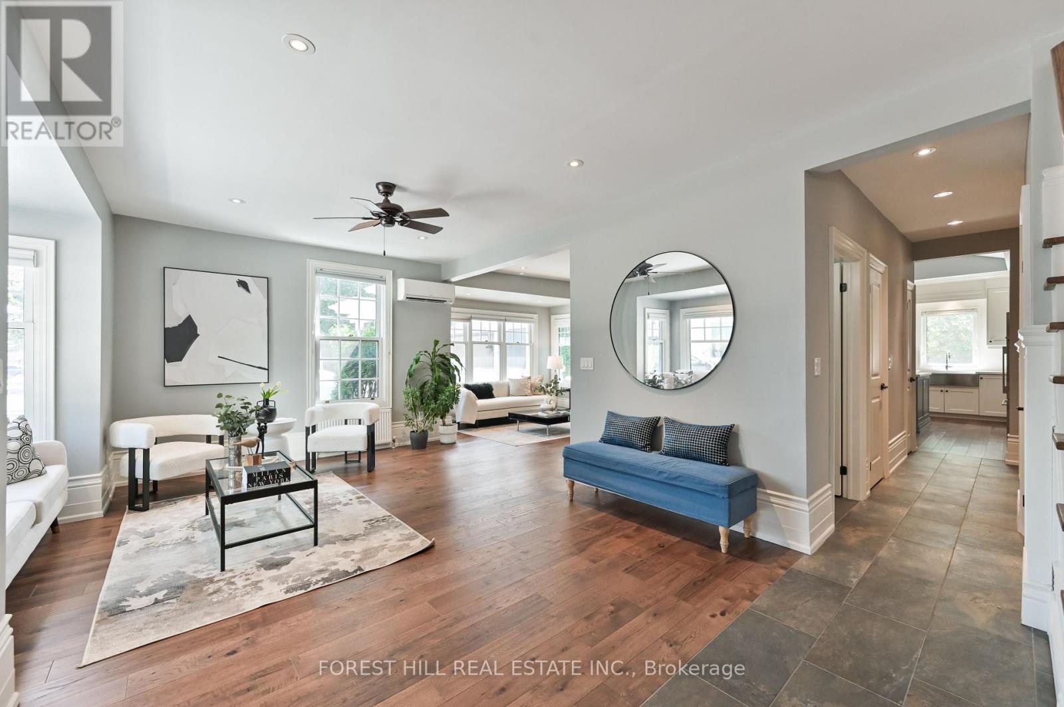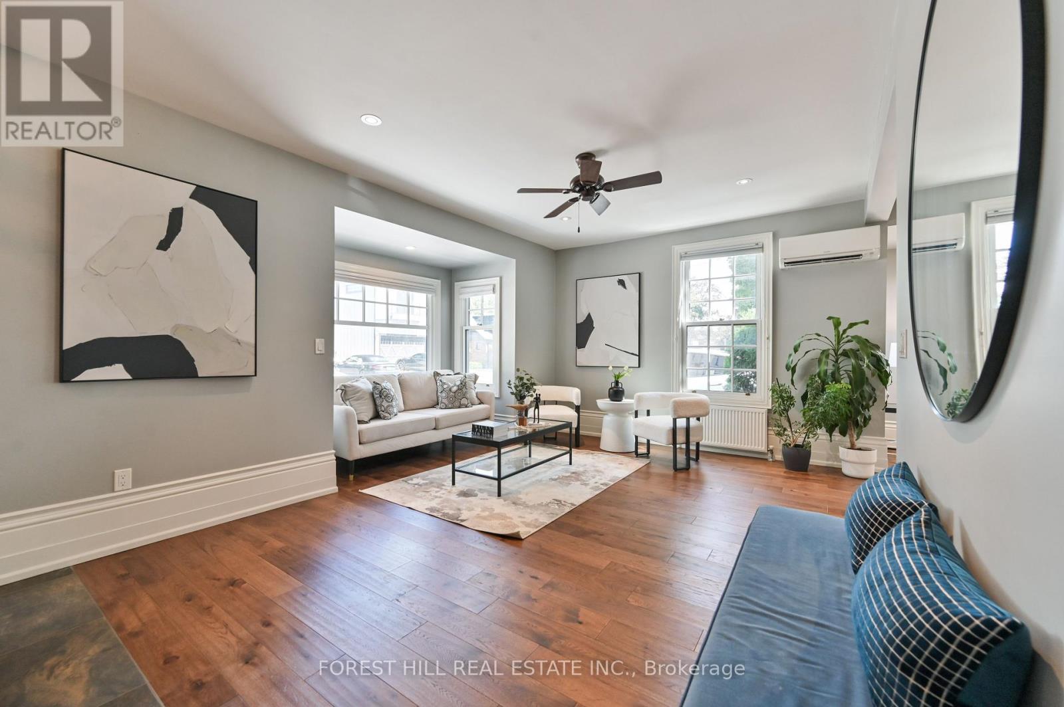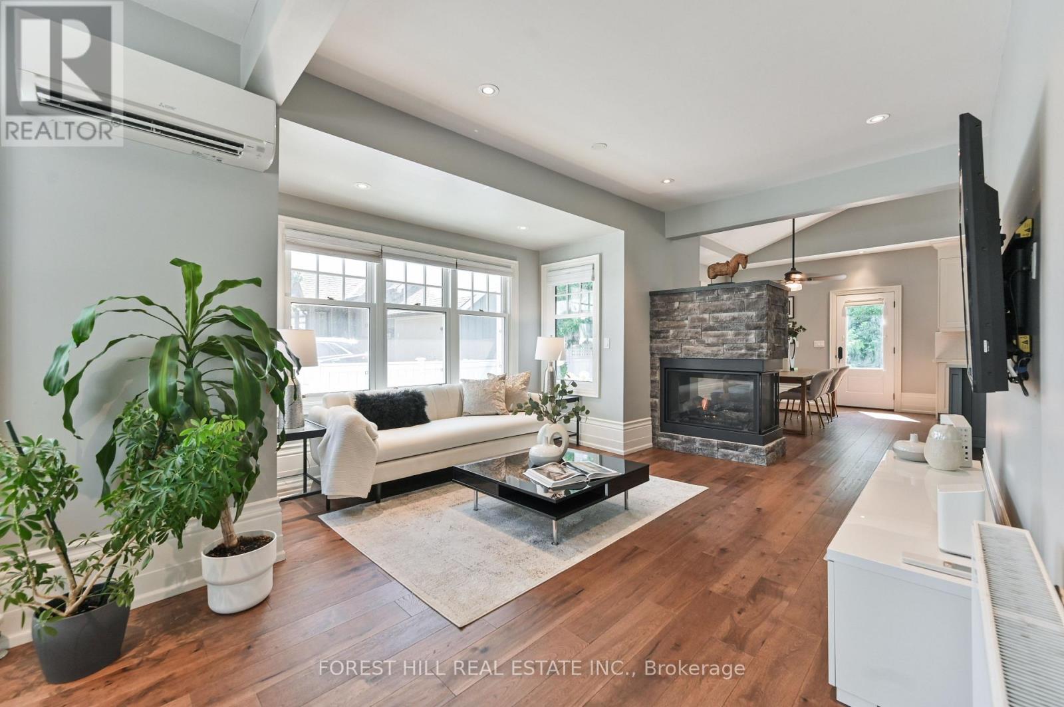3 Bedroom
2 Bathroom
1,500 - 2,000 ft2
Fireplace
Wall Unit
Radiant Heat
$849,000
Beautifully updated semi-detached home in the heart of Stouffville, with renovation completed in 2017. Features a stunning kitchen with cathedral ceilings, custom cabinetry, quartz counters, stainless steel appliances, and a large island with ample storage. Elegant hardwood floors throughout the main level, with 3 bedrooms and 2 renovated bathrooms, including a stylish upstairs bath. The primary bedroom offers large custom built-in storage. Basement is waterproofed and equipped with a sump pump. Efficient radiant boiler heating, tankless water heater and wall-mounted A/C unit on the main level.Rarely found oversized L-shaped lot for a semi-detached, offering a peaceful backyard oasis with a large stone patio, tranquil pond, and a powered 12' x 16' workshop/barn. Private driveway with Tesla charger included.Unbeatable location just a short walk to the GO Station and historic Main Street, with easy access to parks, schools, shops, and restaurants.Perfect for commuters and those who love being close to everything the town has to offer. Some exterior changes may be subject to municipal review. Buyer to verify with the Town of Whitchurch-Stouffville. (id:50976)
Open House
This property has open houses!
Starts at:
2:00 pm
Ends at:
4:00 pm
Starts at:
2:00 pm
Ends at:
4:00 pm
Property Details
|
MLS® Number
|
N12325606 |
|
Property Type
|
Single Family |
|
Community Name
|
Stouffville |
|
Amenities Near By
|
Park, Public Transit |
|
Community Features
|
Community Centre |
|
Features
|
Irregular Lot Size, Sump Pump |
|
Parking Space Total
|
1 |
|
Structure
|
Porch, Workshop |
Building
|
Bathroom Total
|
2 |
|
Bedrooms Above Ground
|
3 |
|
Bedrooms Total
|
3 |
|
Appliances
|
Oven - Built-in, Water Heater - Tankless, Water Heater, Water Softener, Dryer, Washer, Window Coverings |
|
Basement Development
|
Unfinished |
|
Basement Type
|
N/a (unfinished) |
|
Construction Style Attachment
|
Semi-detached |
|
Cooling Type
|
Wall Unit |
|
Exterior Finish
|
Wood |
|
Fireplace Present
|
Yes |
|
Flooring Type
|
Hardwood |
|
Foundation Type
|
Block, Brick, Concrete |
|
Half Bath Total
|
1 |
|
Heating Fuel
|
Natural Gas |
|
Heating Type
|
Radiant Heat |
|
Stories Total
|
2 |
|
Size Interior
|
1,500 - 2,000 Ft2 |
|
Type
|
House |
|
Utility Water
|
Municipal Water |
Parking
Land
|
Acreage
|
No |
|
Fence Type
|
Fenced Yard |
|
Land Amenities
|
Park, Public Transit |
|
Sewer
|
Sanitary Sewer |
|
Size Depth
|
148 Ft ,7 In |
|
Size Frontage
|
33 Ft ,4 In |
|
Size Irregular
|
33.4 X 148.6 Ft ; L-shape Lot, Widen To 89.54 Feet Rear |
|
Size Total Text
|
33.4 X 148.6 Ft ; L-shape Lot, Widen To 89.54 Feet Rear |
|
Surface Water
|
Pond Or Stream |
Rooms
| Level |
Type |
Length |
Width |
Dimensions |
|
Second Level |
Primary Bedroom |
4.34 m |
4.04 m |
4.34 m x 4.04 m |
|
Second Level |
Bedroom 2 |
3.47 m |
2.74 m |
3.47 m x 2.74 m |
|
Second Level |
Bedroom 3 |
3.73 m |
2.01 m |
3.73 m x 2.01 m |
|
Main Level |
Kitchen |
4.8 m |
3.76 m |
4.8 m x 3.76 m |
|
Main Level |
Family Room |
4.8 m |
3.76 m |
4.8 m x 3.76 m |
|
Main Level |
Dining Room |
4.88 m |
4.06 m |
4.88 m x 4.06 m |
|
Main Level |
Living Room |
4.57 m |
4.19 m |
4.57 m x 4.19 m |
https://www.realtor.ca/real-estate/28692396/24-lloyd-street-whitchurch-stouffville-stouffville-stouffville



