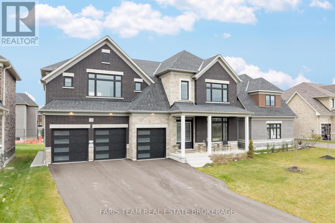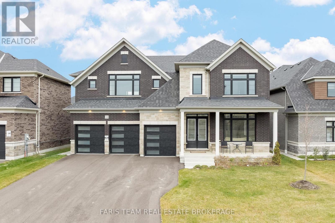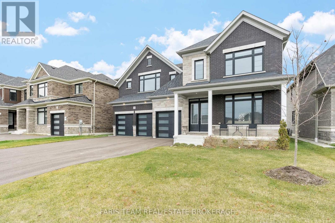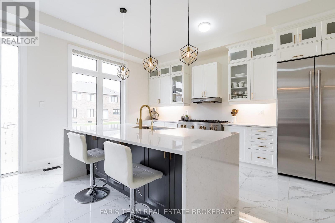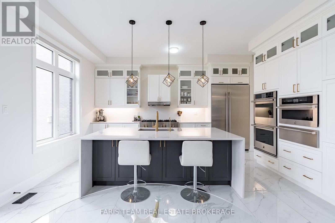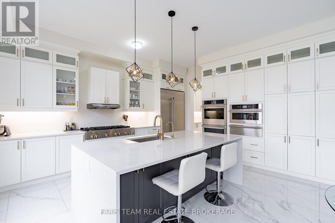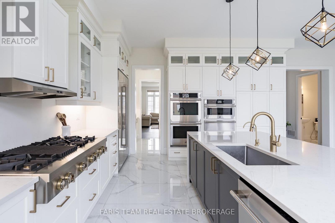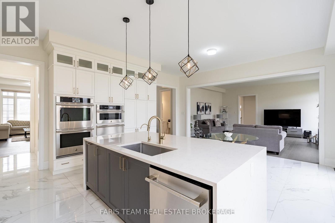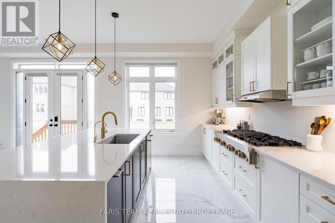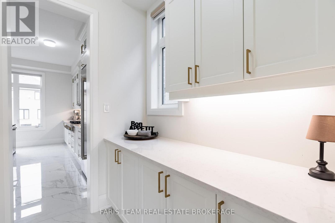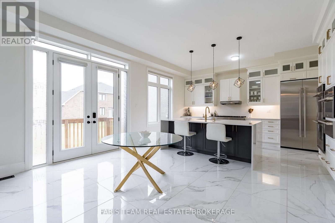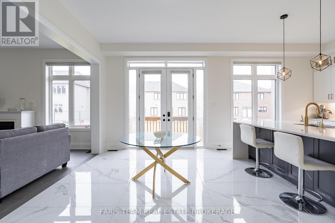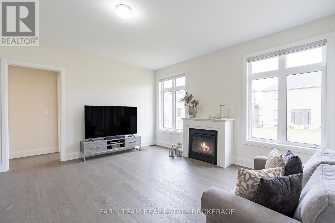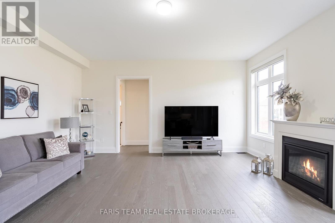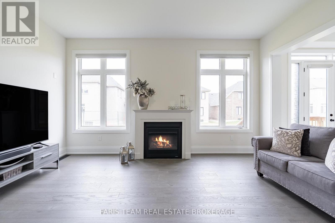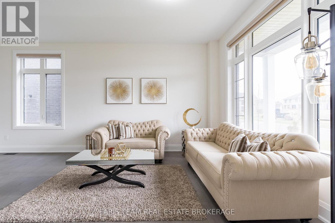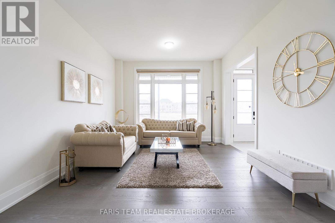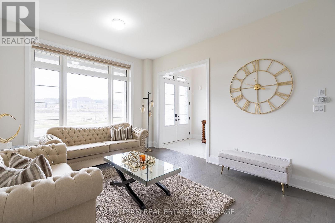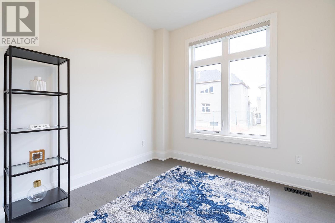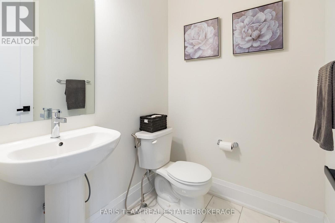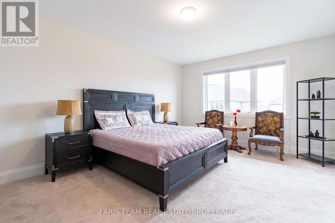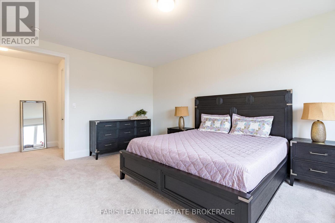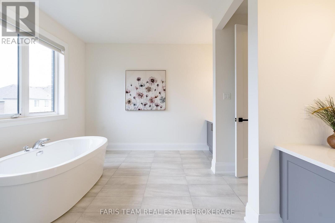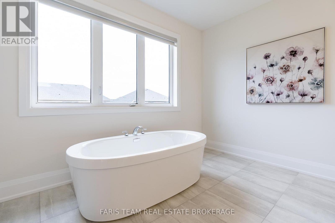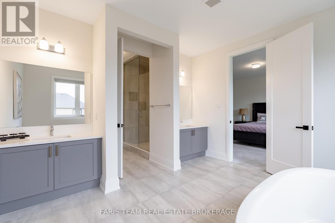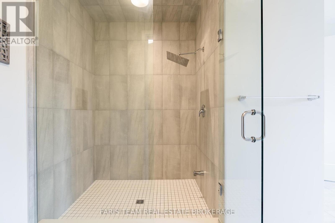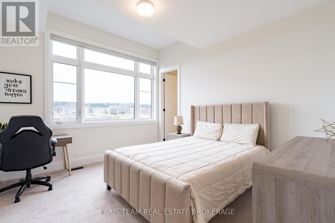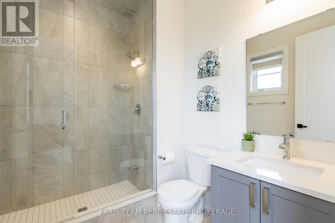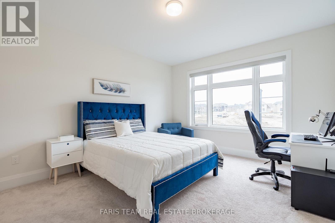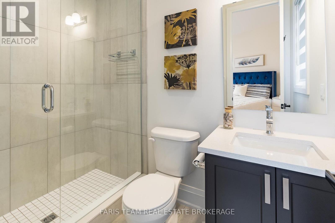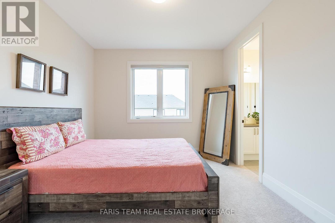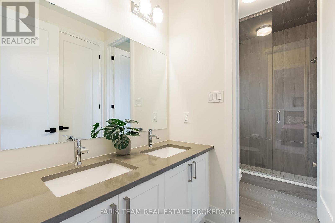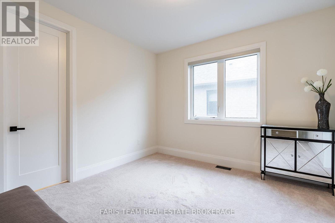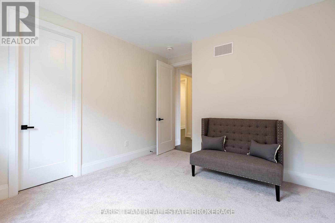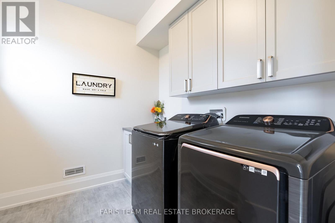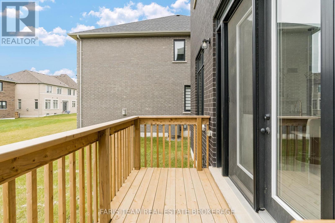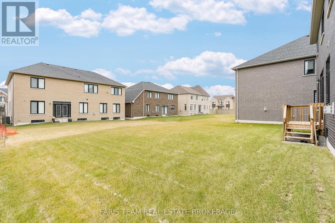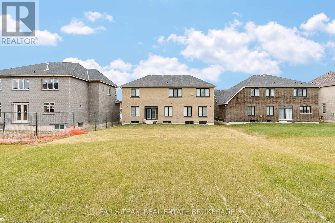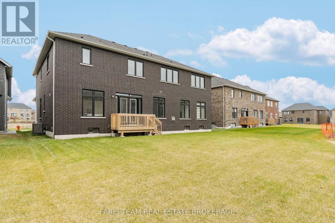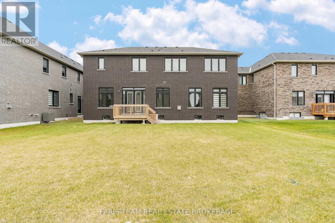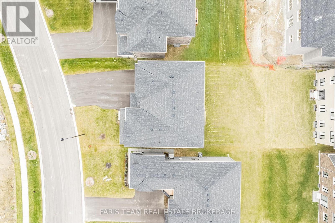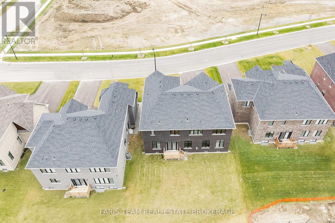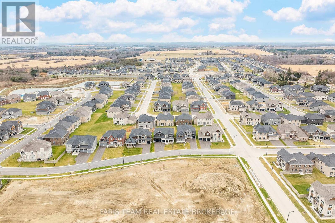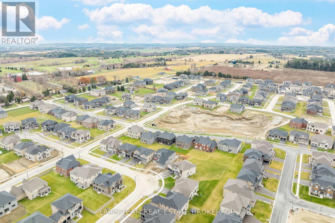5 Bedroom
5 Bathroom
3,500 - 5,000 ft2
Fireplace
Central Air Conditioning
Forced Air
$1,550,000
Top 5 Reasons You Will Love This Home: 1) Appreciate a grand, luxurious layout featuring an impressive five bedroom design, 10' main level ceilings, 8' doors, and 9' basement ceilings that create an open, upscale feel throughout the entire home 2) Chef's dream kitchen designed for cooking and entertaining, showcasing a massive quartz island, a butler's pantry, and high-end JennAir appliances, including a 48" gas cooktop, built-in ovens, warming drawer, microwave, and an oversized fridge-freezer 3) Spa-inspired bathrooms throughout, with a serene primary suite offering double vanities, a large walk-in shower, and a soaker tub, while every full bathroom features its own walk-in shower 4) Thoughtful upgrades at every turn, from hardwood flooring and designer tile to abundant storage and a spacious upper level laundry room, complete with cabinetry for added organization 5) Exceptional parking and storage with a three-car garage paired with a nine car driveway, providing ideal flexibility for families and guests. 3,833 above grade sq.ft. plus an unfinished basement. (id:50976)
Property Details
|
MLS® Number
|
N12581012 |
|
Property Type
|
Single Family |
|
Community Name
|
Colgan |
|
Equipment Type
|
Water Heater |
|
Parking Space Total
|
12 |
|
Rental Equipment Type
|
Water Heater |
Building
|
Bathroom Total
|
5 |
|
Bedrooms Above Ground
|
5 |
|
Bedrooms Total
|
5 |
|
Age
|
0 To 5 Years |
|
Amenities
|
Fireplace(s) |
|
Appliances
|
Oven - Built-in, Water Softener, Cooktop, Dishwasher, Dryer, Microwave, Oven, Washer, Refrigerator |
|
Basement Development
|
Finished |
|
Basement Type
|
Full (finished) |
|
Construction Style Attachment
|
Detached |
|
Cooling Type
|
Central Air Conditioning |
|
Exterior Finish
|
Brick, Stone |
|
Fireplace Present
|
Yes |
|
Fireplace Total
|
1 |
|
Flooring Type
|
Porcelain Tile, Ceramic, Hardwood |
|
Foundation Type
|
Poured Concrete |
|
Half Bath Total
|
1 |
|
Heating Fuel
|
Natural Gas |
|
Heating Type
|
Forced Air |
|
Stories Total
|
2 |
|
Size Interior
|
3,500 - 5,000 Ft2 |
|
Type
|
House |
|
Utility Water
|
Municipal Water |
Parking
Land
|
Acreage
|
No |
|
Sewer
|
Sanitary Sewer |
|
Size Depth
|
118 Ft ,6 In |
|
Size Frontage
|
62 Ft |
|
Size Irregular
|
62 X 118.5 Ft |
|
Size Total Text
|
62 X 118.5 Ft|under 1/2 Acre |
|
Zoning Description
|
Residential |
Rooms
| Level |
Type |
Length |
Width |
Dimensions |
|
Second Level |
Laundry Room |
2.57 m |
2.31 m |
2.57 m x 2.31 m |
|
Second Level |
Primary Bedroom |
5.5 m |
4.05 m |
5.5 m x 4.05 m |
|
Second Level |
Bedroom |
4.68 m |
3.86 m |
4.68 m x 3.86 m |
|
Second Level |
Bedroom |
3.94 m |
3.75 m |
3.94 m x 3.75 m |
|
Second Level |
Bedroom |
4.15 m |
3.47 m |
4.15 m x 3.47 m |
|
Second Level |
Bedroom |
3.95 m |
3.33 m |
3.95 m x 3.33 m |
|
Main Level |
Kitchen |
5.18 m |
3.26 m |
5.18 m x 3.26 m |
|
Main Level |
Eating Area |
5.18 m |
3.42 m |
5.18 m x 3.42 m |
|
Main Level |
Family Room |
5.48 m |
5.17 m |
5.48 m x 5.17 m |
|
Main Level |
Great Room |
8.6 m |
6.71 m |
8.6 m x 6.71 m |
|
Main Level |
Den |
3.05 m |
3.04 m |
3.05 m x 3.04 m |
https://www.realtor.ca/real-estate/29141656/24-magnolia-avenue-adjala-tosorontio-colgan-colgan



