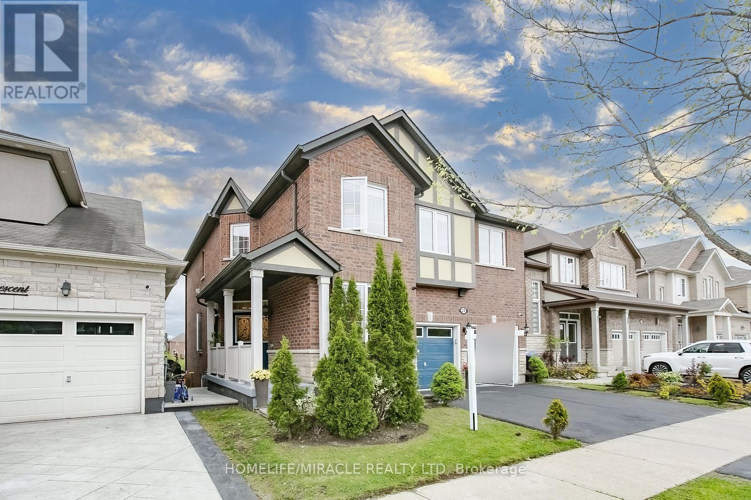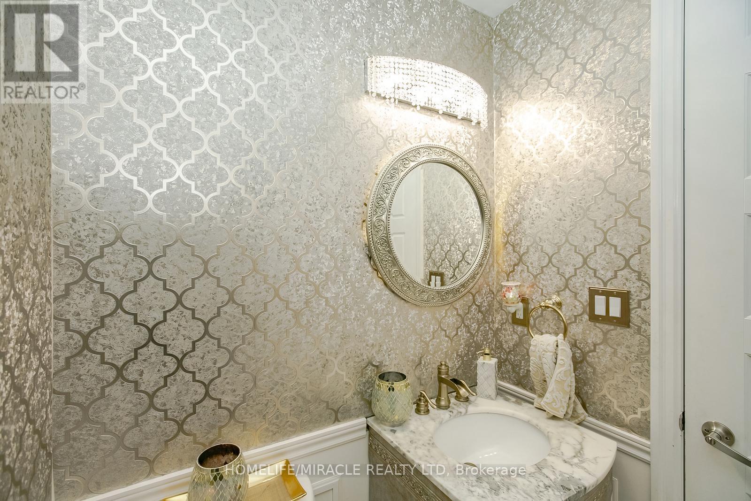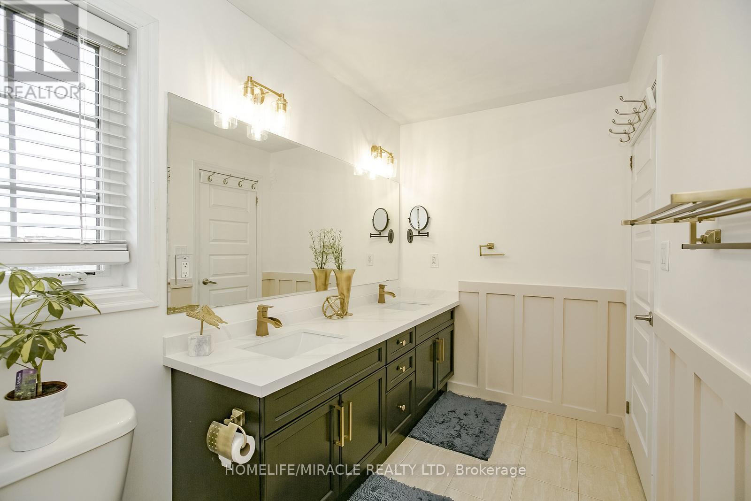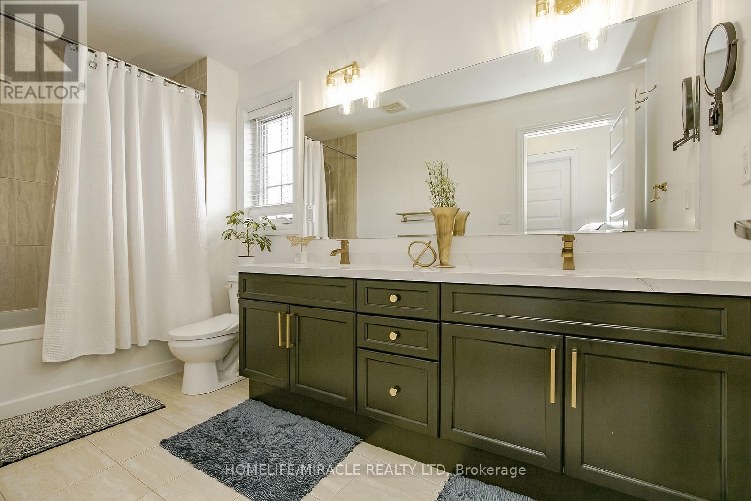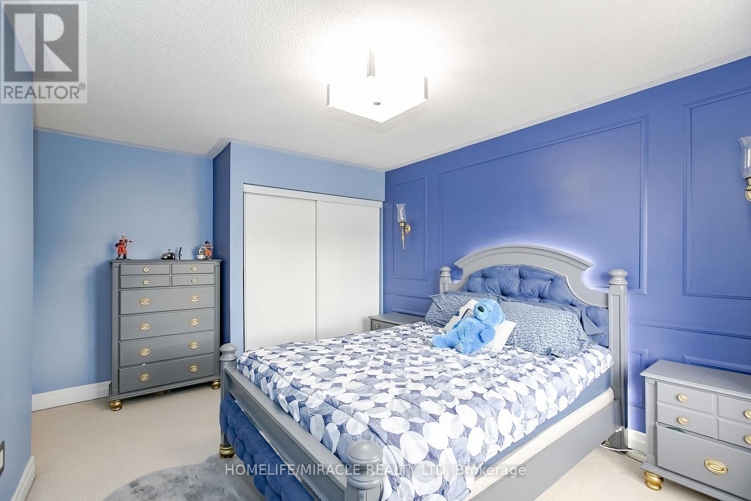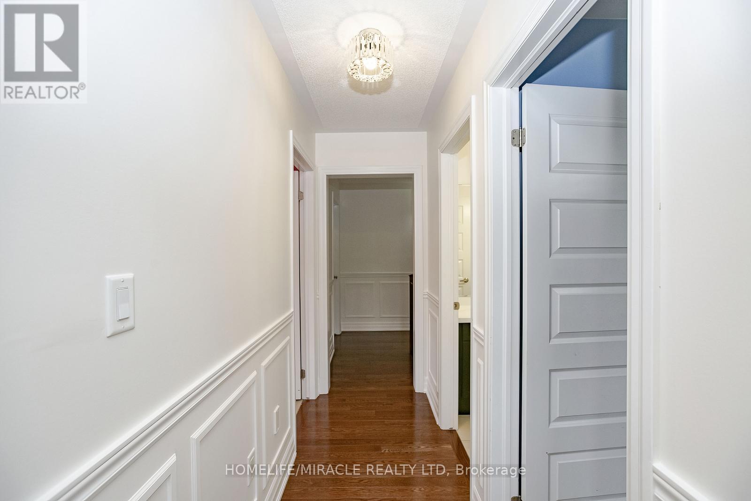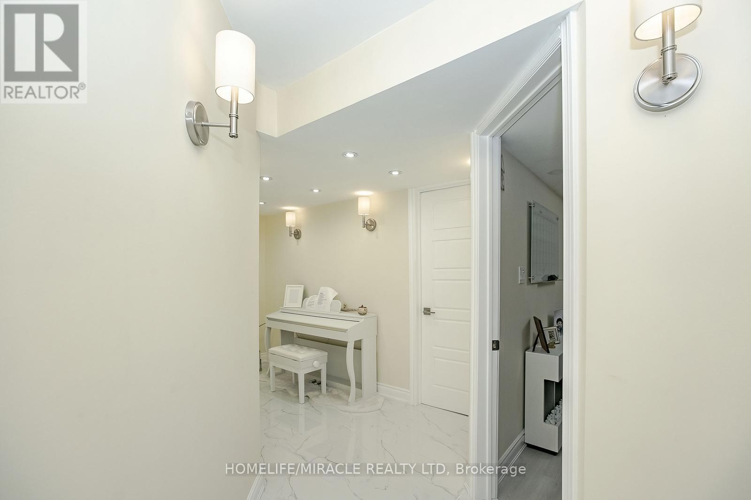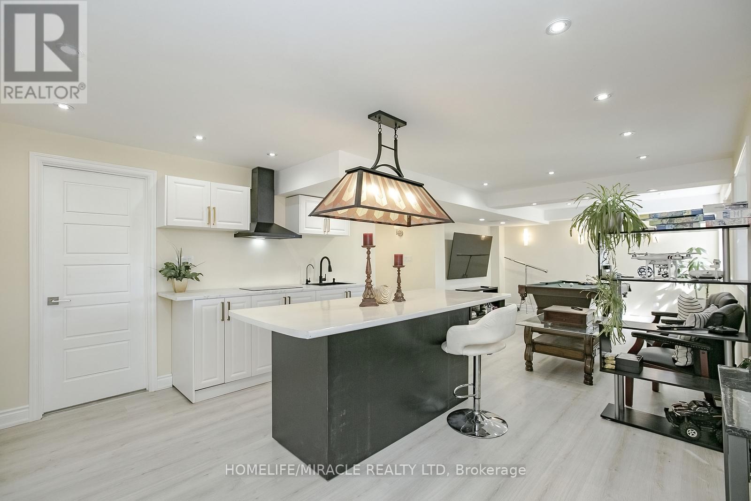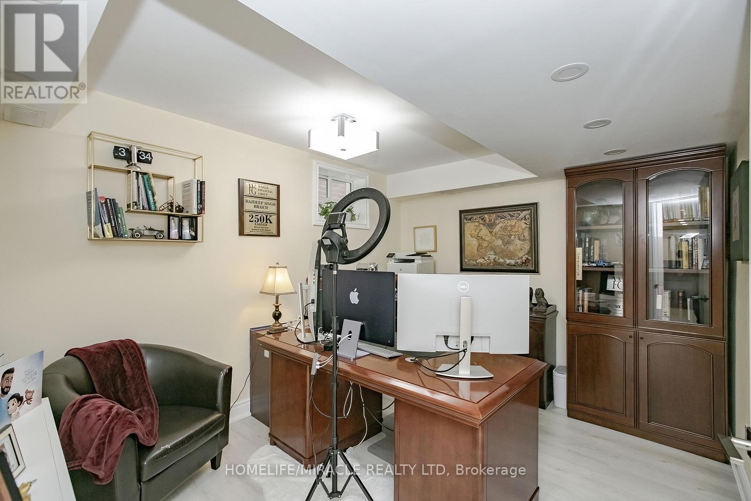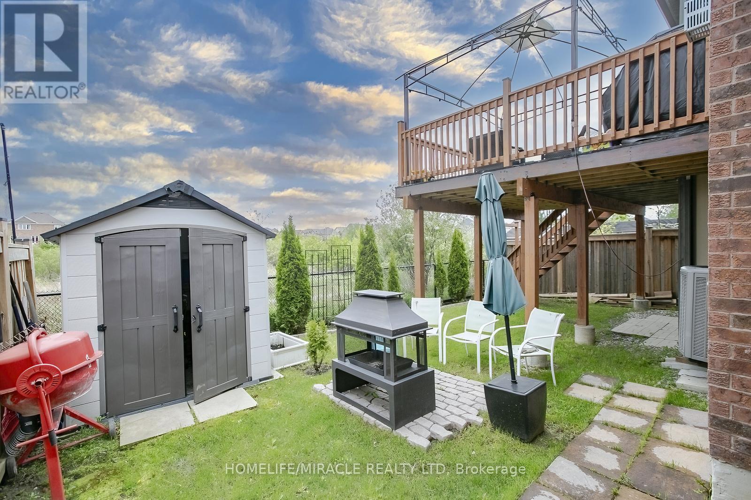6 Bedroom
4 Bathroom
2,500 - 3,000 ft2
Fireplace
Central Air Conditioning, Air Exchanger
Forced Air
$1,825,777
Welcome home to the stunning ravine lot with a beautiful walkout basement which is conveniently located near many amenities and is 10 min walking to mount pleasant go. With approximately 3500 square feet of living space this home features custom designs all throughout and with over $300,000 spent in upgrades you see it. As you enter the double doors you'll be greeted with custom wainscoting all over the home. The main floor contains high 9 feet ceilings, luxury crystal chandeliers in each room to add a special ambiance and provides a separate office space at the entrance. The family room provides large windows looking onto a beautiful ravine and contains built in home theatre speakers, the master kitchen provides newly upgraded appliances large granite waterfall countertops and an elegant backsplash making it a dream kitchen. From the kitchen you can walk on to an entertainers dream deck which provides stair access to the backyard. As you move up to the second floor you will be greeted with multiple upgrades such as custom wainscoting up the stairs and all over the second floor and a royal accent wall at the end of the staircase the large master bedroom features a lifted tray ceiling, his and her walk-in closet and a seating area with a beautiful, upgraded ensuite washroom. 2nd floor contains 4 total bedrooms, upgraded ensuite washroom and contains a gorgeous laundry room with cabinets, full closet and newly upgraded washer and dryer appliances. This stunning home contains a fully finished two-bedroom walkout basement complete with an impressive kitchen, this does not feel like a basement as it contains large windows to let in abundance of light and is separate entrance. It also features a complete washroom with a rain shower and a ground to ceiling porcelain tiles. Don't miss this opportunity to own this beautiful dream home which blends grace and modern day living so seamlessly. (id:50976)
Property Details
|
MLS® Number
|
W12167185 |
|
Property Type
|
Single Family |
|
Community Name
|
Northwest Brampton |
|
Amenities Near By
|
Hospital, Park, Public Transit |
|
Features
|
Ravine |
|
Parking Space Total
|
4 |
|
Structure
|
Deck, Shed |
Building
|
Bathroom Total
|
4 |
|
Bedrooms Above Ground
|
4 |
|
Bedrooms Below Ground
|
2 |
|
Bedrooms Total
|
6 |
|
Age
|
6 To 15 Years |
|
Amenities
|
Fireplace(s) |
|
Appliances
|
Garage Door Opener Remote(s), All |
|
Basement Development
|
Finished |
|
Basement Features
|
Walk Out |
|
Basement Type
|
N/a (finished) |
|
Construction Style Attachment
|
Detached |
|
Cooling Type
|
Central Air Conditioning, Air Exchanger |
|
Exterior Finish
|
Brick, Stone |
|
Fire Protection
|
Alarm System, Security System, Smoke Detectors |
|
Fireplace Present
|
Yes |
|
Fireplace Total
|
1 |
|
Foundation Type
|
Brick, Concrete |
|
Half Bath Total
|
1 |
|
Heating Fuel
|
Natural Gas |
|
Heating Type
|
Forced Air |
|
Stories Total
|
2 |
|
Size Interior
|
2,500 - 3,000 Ft2 |
|
Type
|
House |
|
Utility Water
|
Municipal Water |
Parking
Land
|
Acreage
|
No |
|
Land Amenities
|
Hospital, Park, Public Transit |
|
Sewer
|
Sanitary Sewer |
|
Size Depth
|
88 Ft ,7 In |
|
Size Frontage
|
38 Ft ,1 In |
|
Size Irregular
|
38.1 X 88.6 Ft |
|
Size Total Text
|
38.1 X 88.6 Ft |
|
Zoning Description
|
Residential |
Rooms
| Level |
Type |
Length |
Width |
Dimensions |
|
Second Level |
Primary Bedroom |
5.31 m |
4.76 m |
5.31 m x 4.76 m |
|
Second Level |
Bedroom 2 |
3.66 m |
3.24 m |
3.66 m x 3.24 m |
|
Second Level |
Bedroom 3 |
4.15 m |
4 m |
4.15 m x 4 m |
|
Second Level |
Bedroom 4 |
3.8 m |
3.3 m |
3.8 m x 3.3 m |
|
Second Level |
Laundry Room |
3.8 m |
1.83 m |
3.8 m x 1.83 m |
|
Basement |
Kitchen |
4.57 m |
2.6 m |
4.57 m x 2.6 m |
|
Basement |
Bedroom |
3.6 m |
2.93 m |
3.6 m x 2.93 m |
|
Basement |
Bedroom 2 |
3.1 m |
2.23 m |
3.1 m x 2.23 m |
|
Basement |
Bathroom |
3.5 m |
1.53 m |
3.5 m x 1.53 m |
|
Basement |
Living Room |
4.15 m |
3.85 m |
4.15 m x 3.85 m |
|
Basement |
Eating Area |
2.56 m |
2.44 m |
2.56 m x 2.44 m |
|
Basement |
Living Room |
4 m |
3.36 m |
4 m x 3.36 m |
|
Main Level |
Great Room |
5.19 m |
4.3 m |
5.19 m x 4.3 m |
|
Main Level |
Office |
3.6 m |
2.44 m |
3.6 m x 2.44 m |
|
Main Level |
Kitchen |
4 m |
2.81 m |
4 m x 2.81 m |
|
Main Level |
Eating Area |
4 m |
3 m |
4 m x 3 m |
Utilities
|
Cable
|
Available |
|
Sewer
|
Installed |
https://www.realtor.ca/real-estate/28353340/24-old-cleeve-crescent-e-brampton-northwest-brampton-northwest-brampton



