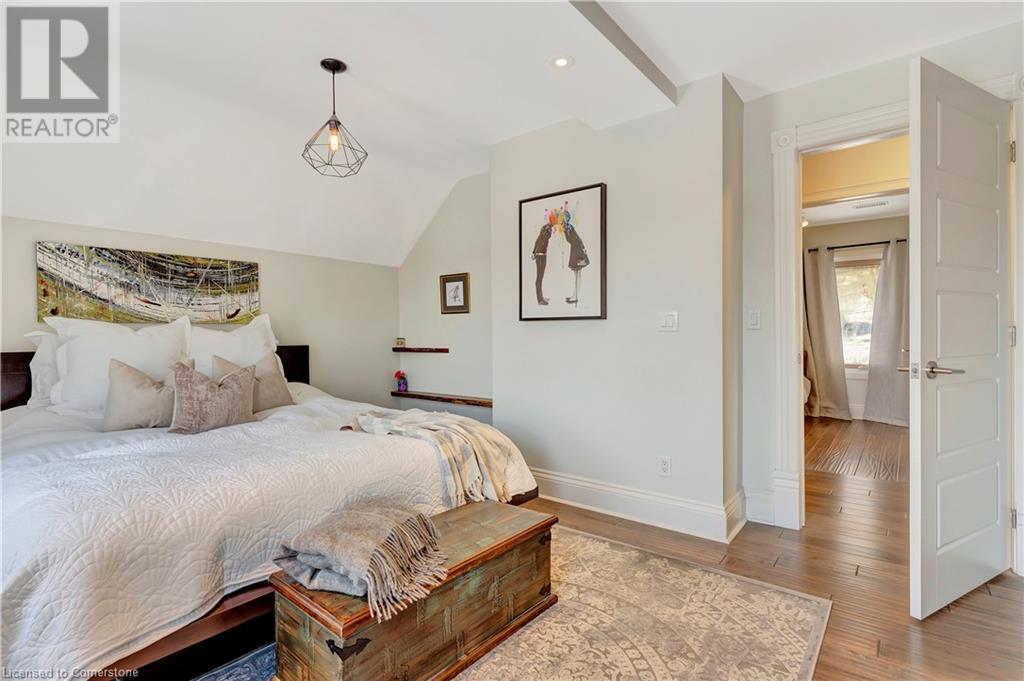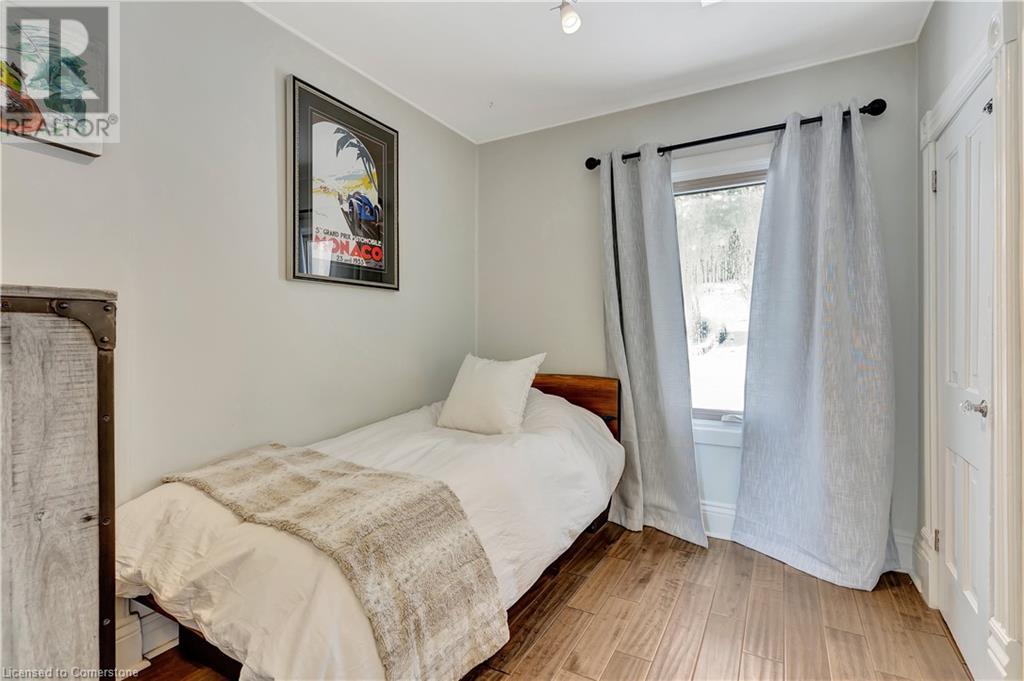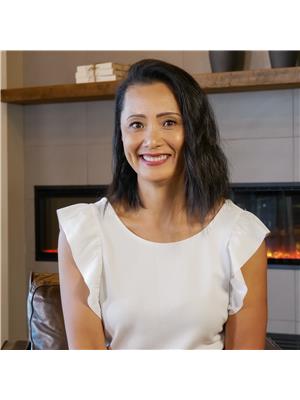3 Bedroom
3 Bathroom
1932.61 sqft
2 Level
Central Air Conditioning
Forced Air
$699,000
Welcome to 24 Ramore Street, a beautifully renovated century home in West Galt, offering the perfect blend of classic charm and modern design. This beautifully finished home has been completely renovated throughout, preserving its historic character while introducing stylish, contemporary finishes. The main floor features a custom kitchen with cabinetry by Barzotti, hand-laid stone, and engineered hardwood throughout. Live edge wood counters and shelving in the kitchen and basement bathroom add unique, natural touches. The spacious and inviting layout includes a den that can easily be transformed into an office, library, or additional living space. The full basement offers a versatile, open-concept living area currently used as a bedroom and TV room, along with a separate office space, providing endless possibilities for a growing family or those in need of extra room for work and leisure. Outside, the property is equally impressive, with hardscaping and landscaping completed between 2017 and 2020. Flagstone walkways, an outdoor sitting area with a BBQ island, an additional entertaining area with a firepit and stone taken from the Historic Old Post Office which all adds character and beauty to the yard. The low-maintenance perennial gardens ensure the space remains vibrant with little effort. A detached, heated, and insulated garage built in 2020 provides 60-amp service, offering endless possibilities to transform into more living space as a workshop, games room, gym or even simply store your car - adding convenience and practicality. Located just minutes from the Gaslight District, Hamilton Family Theatre, the Grand River, and Downtown Galt, this home provides an ideal balance of serenity and accessibility. Whether you're relaxing in your private garden oasis or exploring the surrounding attractions, 24 Ramore Street is truly a West Galt gem. (id:50976)
Open House
This property has open houses!
Starts at:
2:00 pm
Ends at:
4:00 pm
Starts at:
2:00 pm
Ends at:
4:00 pm
Property Details
|
MLS® Number
|
40693546 |
|
Property Type
|
Single Family |
|
Amenities Near By
|
Hospital, Park, Place Of Worship, Playground, Public Transit, Schools, Shopping |
|
Features
|
Sump Pump, Automatic Garage Door Opener |
|
Parking Space Total
|
3 |
|
Structure
|
Shed |
Building
|
Bathroom Total
|
3 |
|
Bedrooms Above Ground
|
2 |
|
Bedrooms Below Ground
|
1 |
|
Bedrooms Total
|
3 |
|
Appliances
|
Dishwasher, Dryer, Refrigerator, Washer, Range - Gas, Hood Fan, Window Coverings, Wine Fridge, Garage Door Opener |
|
Architectural Style
|
2 Level |
|
Basement Development
|
Finished |
|
Basement Type
|
Full (finished) |
|
Construction Style Attachment
|
Detached |
|
Cooling Type
|
Central Air Conditioning |
|
Exterior Finish
|
Brick |
|
Fire Protection
|
Smoke Detectors |
|
Foundation Type
|
Stone |
|
Half Bath Total
|
2 |
|
Heating Fuel
|
Natural Gas |
|
Heating Type
|
Forced Air |
|
Stories Total
|
2 |
|
Size Interior
|
1932.61 Sqft |
|
Type
|
House |
|
Utility Water
|
Municipal Water |
Parking
Land
|
Access Type
|
Road Access, Highway Access |
|
Acreage
|
No |
|
Land Amenities
|
Hospital, Park, Place Of Worship, Playground, Public Transit, Schools, Shopping |
|
Sewer
|
Municipal Sewage System |
|
Size Depth
|
121 Ft |
|
Size Frontage
|
66 Ft |
|
Size Total Text
|
Under 1/2 Acre |
|
Zoning Description
|
R4 |
Rooms
| Level |
Type |
Length |
Width |
Dimensions |
|
Second Level |
Primary Bedroom |
|
|
14'5'' x 11'5'' |
|
Second Level |
Bedroom |
|
|
7'9'' x 9'2'' |
|
Second Level |
5pc Bathroom |
|
|
Measurements not available |
|
Basement |
Utility Room |
|
|
5'9'' x 4'10'' |
|
Basement |
Storage |
|
|
2'1'' x 3'1'' |
|
Basement |
Storage |
|
|
4'9'' x 4'0'' |
|
Basement |
Bedroom |
|
|
15'7'' x 18'10'' |
|
Basement |
Office |
|
|
8'0'' x 10'5'' |
|
Basement |
2pc Bathroom |
|
|
Measurements not available |
|
Main Level |
Living Room |
|
|
12'10'' x 11'6'' |
|
Main Level |
Kitchen |
|
|
16'10'' x 12'9'' |
|
Main Level |
Dining Room |
|
|
13'9'' x 13'5'' |
|
Main Level |
Breakfast |
|
|
17'0'' x 9'5'' |
|
Main Level |
2pc Bathroom |
|
|
Measurements not available |
Utilities
https://www.realtor.ca/real-estate/27846792/24-ramore-street-cambridge


























































