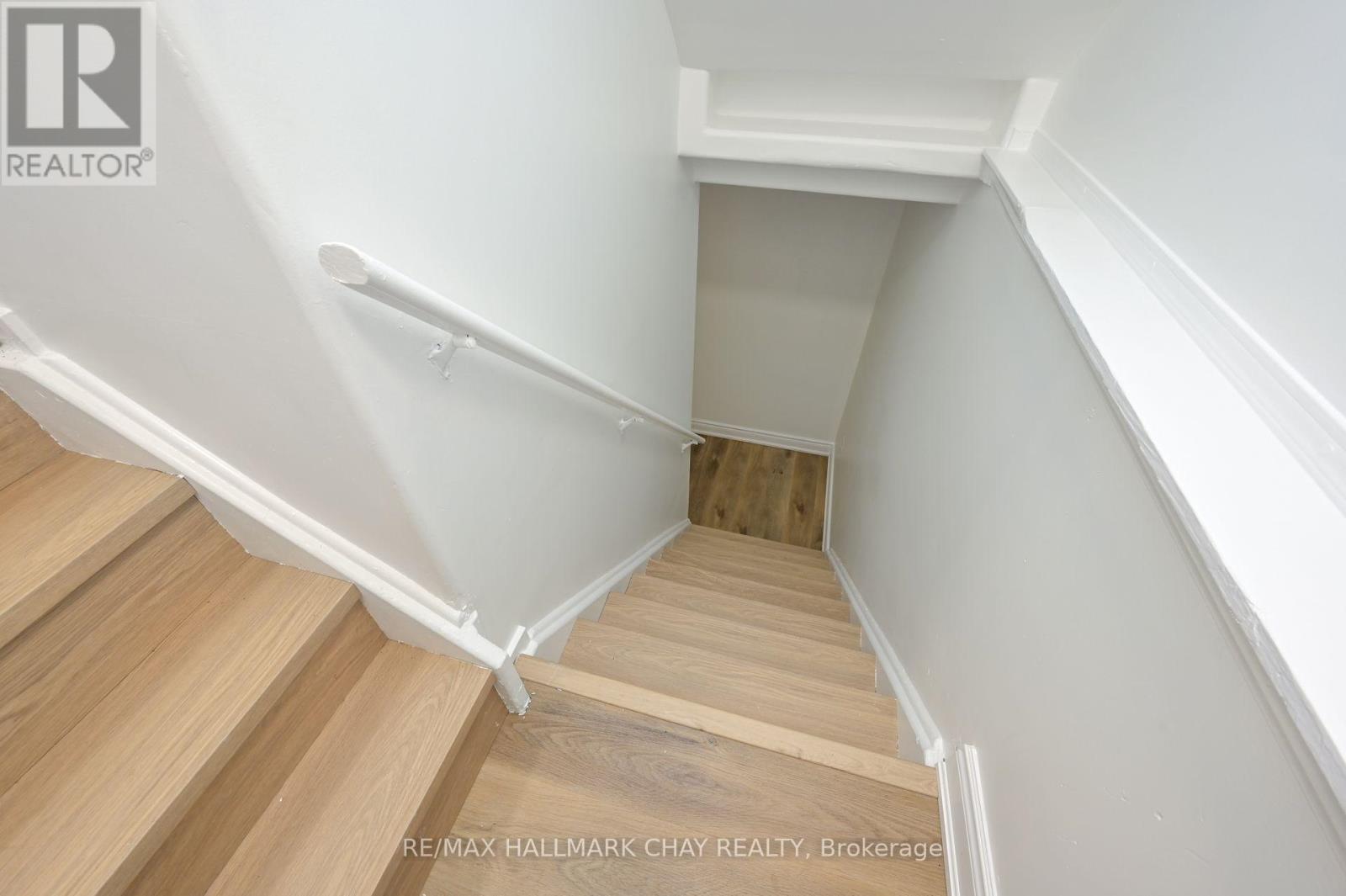4 Bedroom
3 Bathroom
Central Air Conditioning
Forced Air
$789,900
Cute & Cozy Devonleigh Built Detached in Alliston! 3 + 1 Bedroom, 3 Bathroom With plenty of Upgrades And Covered Front Porch. Family kitchen with plenty of storage and new quartz countertops. Updated Vinyl flooring throughout Freshly Painted and walkout to private deck.Huge Master Bedroom With Walk-In Closet, Bonus Office/Loft Area, Inside Entry From Garage. Finished Basement With Family Room, 4th Bedroom and 3 Piece Bathroom. Extended Extra wide driveway with no sidewalk and fully fenced backyard. Close To All Amenities, Schools, Park, Public Pool And Shopping. (id:50976)
Property Details
|
MLS® Number
|
N10418688 |
|
Property Type
|
Single Family |
|
Community Name
|
Alliston |
|
Parking Space Total
|
2 |
Building
|
Bathroom Total
|
3 |
|
Bedrooms Above Ground
|
3 |
|
Bedrooms Below Ground
|
1 |
|
Bedrooms Total
|
4 |
|
Appliances
|
Dishwasher, Dryer, Refrigerator, Stove, Washer |
|
Basement Development
|
Finished |
|
Basement Type
|
N/a (finished) |
|
Construction Style Attachment
|
Detached |
|
Cooling Type
|
Central Air Conditioning |
|
Exterior Finish
|
Brick, Vinyl Siding |
|
Flooring Type
|
Ceramic, Vinyl |
|
Foundation Type
|
Concrete |
|
Half Bath Total
|
1 |
|
Heating Fuel
|
Natural Gas |
|
Heating Type
|
Forced Air |
|
Stories Total
|
2 |
|
Type
|
House |
|
Utility Water
|
Municipal Water |
Parking
Land
|
Acreage
|
No |
|
Sewer
|
Sanitary Sewer |
|
Size Depth
|
90 Ft ,3 In |
|
Size Frontage
|
39 Ft ,4 In |
|
Size Irregular
|
39.37 X 90.3 Ft |
|
Size Total Text
|
39.37 X 90.3 Ft|under 1/2 Acre |
Rooms
| Level |
Type |
Length |
Width |
Dimensions |
|
Second Level |
Primary Bedroom |
4.41 m |
3.07 m |
4.41 m x 3.07 m |
|
Second Level |
Bedroom 2 |
3.1 m |
3.04 m |
3.1 m x 3.04 m |
|
Second Level |
Bedroom 3 |
3.04 m |
2.96 m |
3.04 m x 2.96 m |
|
Second Level |
Loft |
2.9 m |
1.25 m |
2.9 m x 1.25 m |
|
Basement |
Bedroom 4 |
3.04 m |
3.04 m |
3.04 m x 3.04 m |
|
Basement |
Family Room |
3.04 m |
3.04 m |
3.04 m x 3.04 m |
|
Main Level |
Kitchen |
3.04 m |
3.04 m |
3.04 m x 3.04 m |
|
Main Level |
Dining Room |
3.2 m |
2.74 m |
3.2 m x 2.74 m |
|
Main Level |
Living Room |
5.85 m |
3.04 m |
5.85 m x 3.04 m |
https://www.realtor.ca/real-estate/27639999/24-stoneham-street-new-tecumseth-alliston-alliston







































