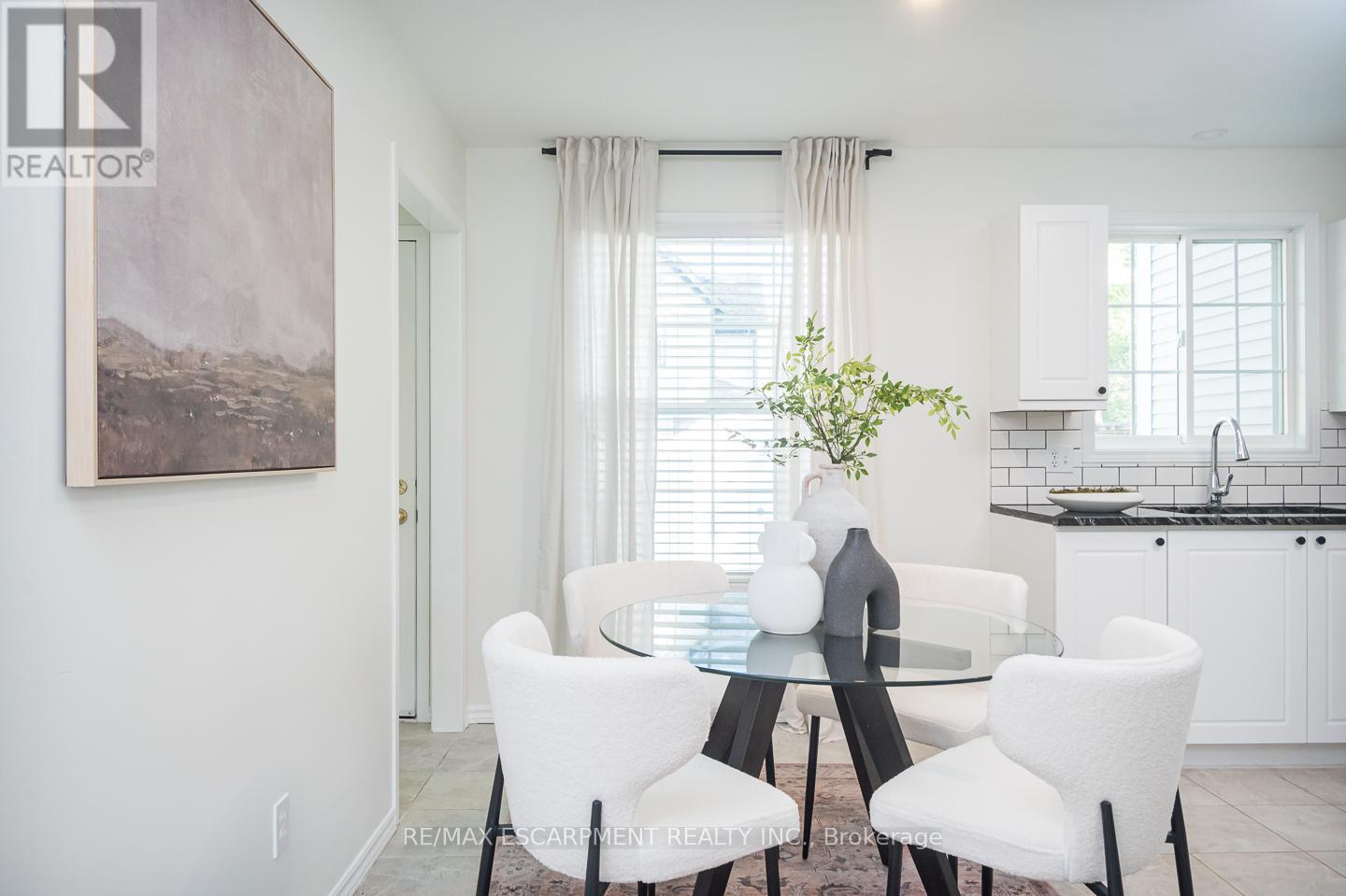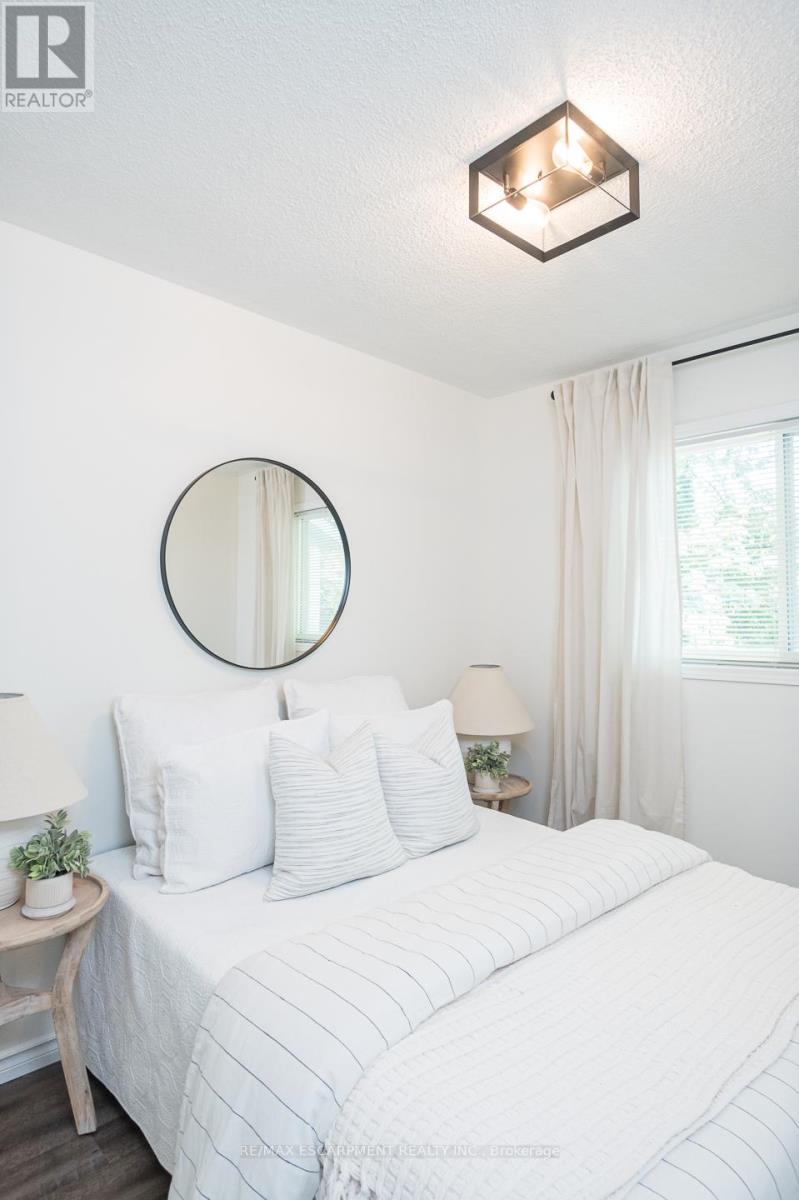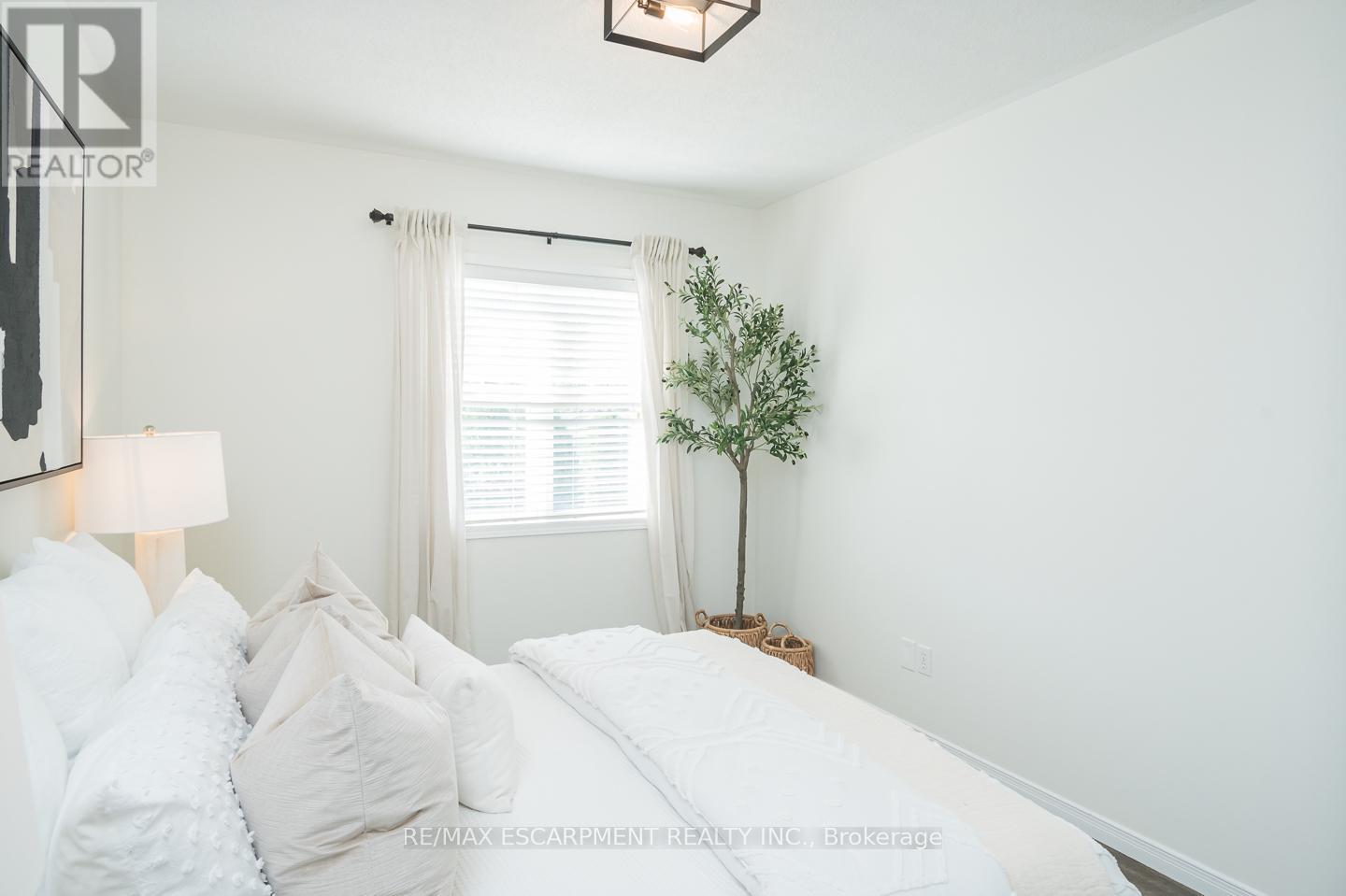3 Bedroom
2 Bathroom
Central Air Conditioning
Forced Air
$575,000
Exceptional value awaits in this spacious 3-bedroom, 1,100 sq. ft. home with a 115 ft deep lot, situated on a quiet and picturesque family-friendly cul-de-sac. Built in 1996, it features modern finishes that provide a fresh and updated feel throughout. The eat-in kitchen boasts granite countertops, white cabinetry, stainless steel appliances, and an undermount sink, providing ample dining space for everyday practicality. A spacious living/family room with hardwood flooring on the main level offers a comfortable space for relaxation, filled with plenty of natural light. Upstairs, you'll find three bedrooms with laminate flooring and a modern, refreshed 4-piece bathroom. The fully fenced rear yard impresses with its generous space, perfect for outdoor enjoyment. Situated just steps from parks, schools, trails, the Welland Canal, and only 1 km from Sunset Beach, this home offers great value in a prime location. (id:50976)
Property Details
|
MLS® Number
|
X9399991 |
|
Property Type
|
Single Family |
|
Features
|
Sump Pump |
|
Parking Space Total
|
3 |
Building
|
Bathroom Total
|
2 |
|
Bedrooms Above Ground
|
3 |
|
Bedrooms Total
|
3 |
|
Appliances
|
Water Heater, Dryer, Range, Refrigerator, Washer, Window Coverings |
|
Basement Type
|
Full |
|
Construction Style Attachment
|
Semi-detached |
|
Cooling Type
|
Central Air Conditioning |
|
Exterior Finish
|
Vinyl Siding |
|
Foundation Type
|
Poured Concrete |
|
Half Bath Total
|
1 |
|
Heating Fuel
|
Natural Gas |
|
Heating Type
|
Forced Air |
|
Stories Total
|
2 |
|
Type
|
House |
|
Utility Water
|
Municipal Water |
Land
|
Acreage
|
No |
|
Sewer
|
Sanitary Sewer |
|
Size Depth
|
115 Ft ,5 In |
|
Size Frontage
|
28 Ft ,10 In |
|
Size Irregular
|
28.87 X 115.49 Ft |
|
Size Total Text
|
28.87 X 115.49 Ft|under 1/2 Acre |
|
Zoning Description
|
R2 |
Rooms
| Level |
Type |
Length |
Width |
Dimensions |
|
Second Level |
Bedroom |
2.77 m |
3.45 m |
2.77 m x 3.45 m |
|
Second Level |
Bedroom |
2.82 m |
3.45 m |
2.82 m x 3.45 m |
|
Second Level |
Bathroom |
2.59 m |
3.33 m |
2.59 m x 3.33 m |
|
Second Level |
Primary Bedroom |
3 m |
4.09 m |
3 m x 4.09 m |
|
Basement |
Other |
5.69 m |
7.92 m |
5.69 m x 7.92 m |
|
Main Level |
Bathroom |
|
|
Measurements not available |
|
Main Level |
Kitchen |
2.18 m |
4.11 m |
2.18 m x 4.11 m |
|
Main Level |
Living Room |
4.44 m |
4.14 m |
4.44 m x 4.14 m |
|
Main Level |
Dining Room |
2.24 m |
4.22 m |
2.24 m x 4.22 m |
|
Main Level |
Foyer |
1.14 m |
1.19 m |
1.14 m x 1.19 m |
|
Main Level |
Foyer |
2.24 m |
1.3 m |
2.24 m x 1.3 m |
https://www.realtor.ca/real-estate/27555200/24-willver-drive-st-catharines



































