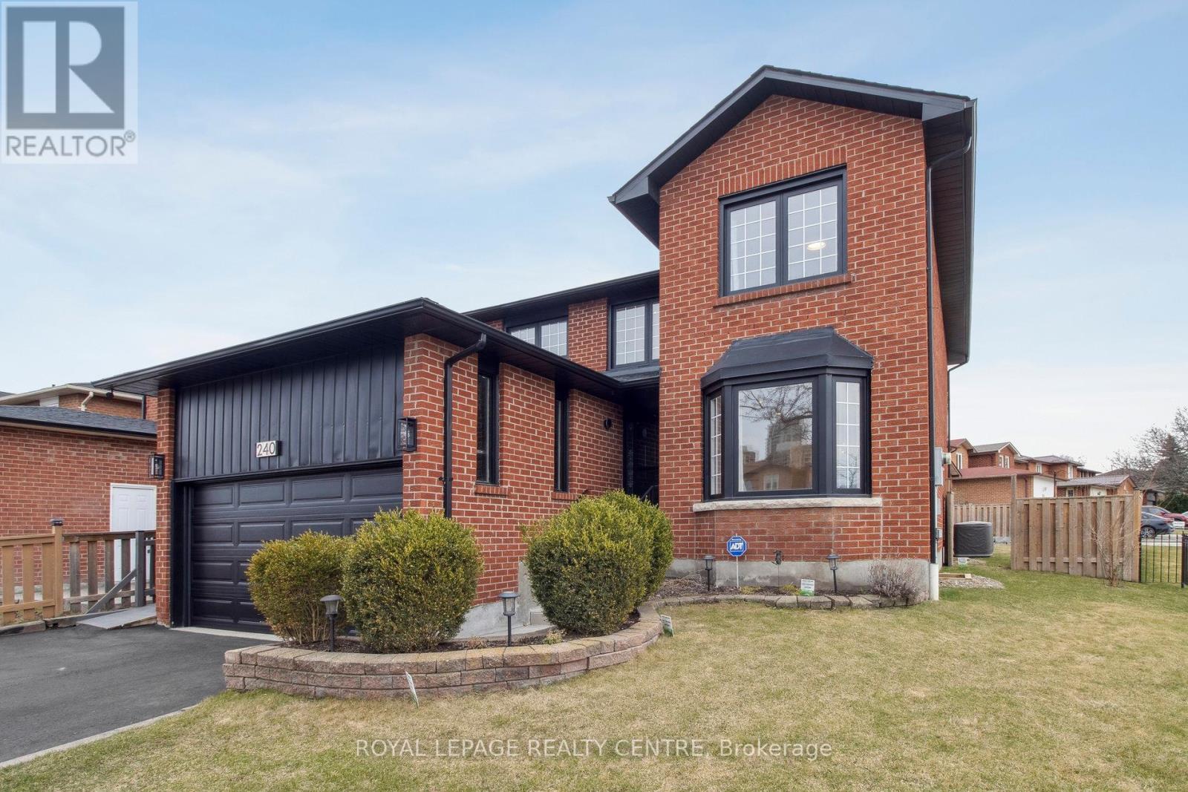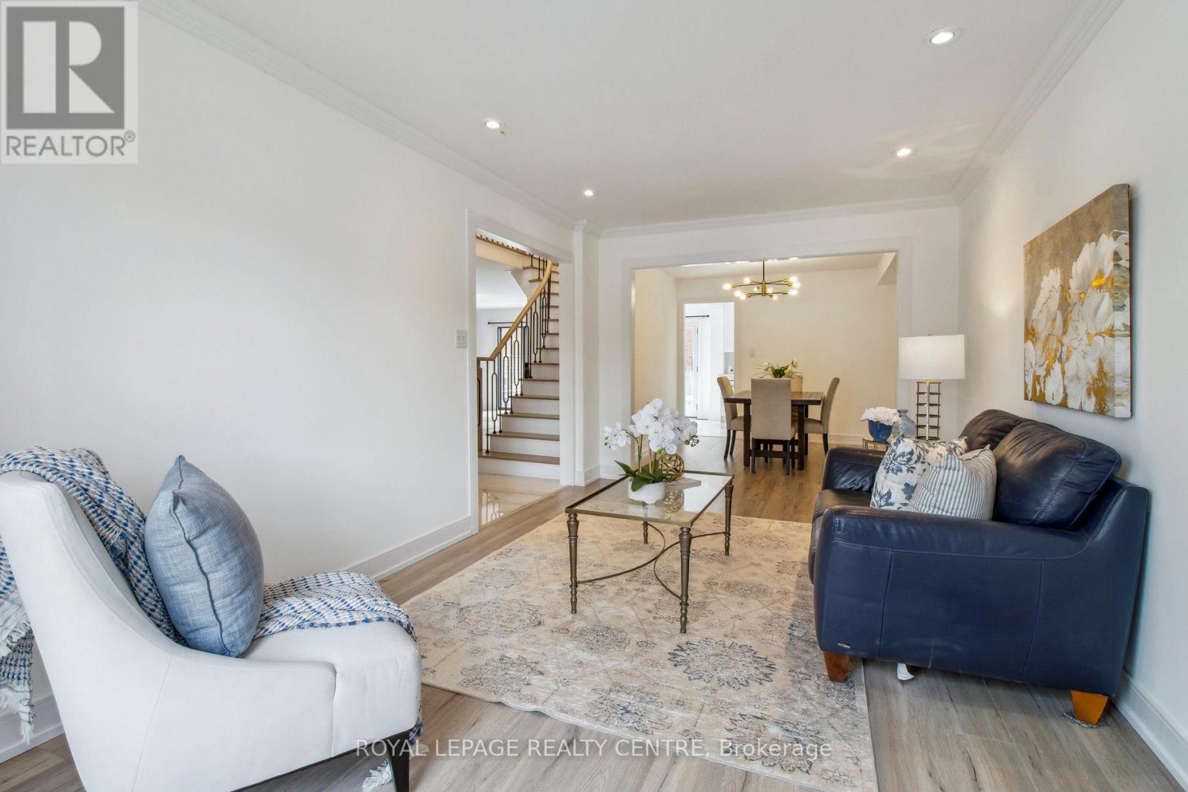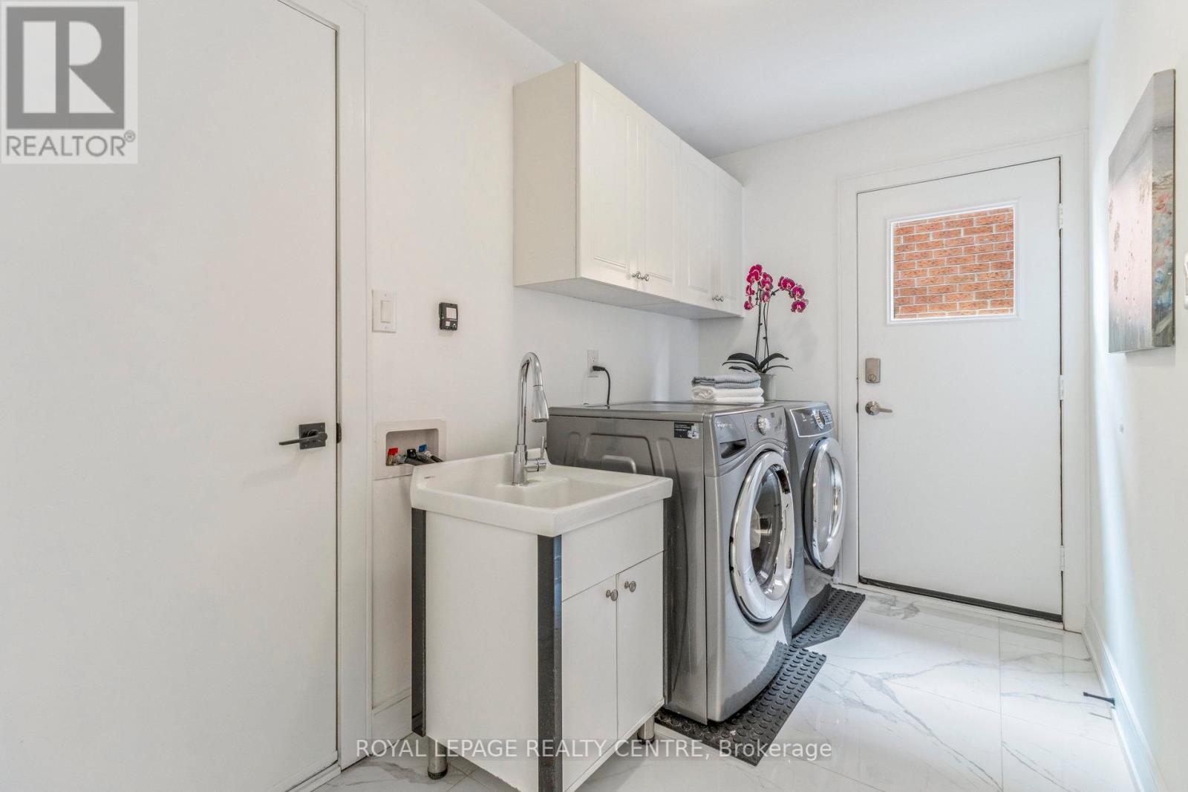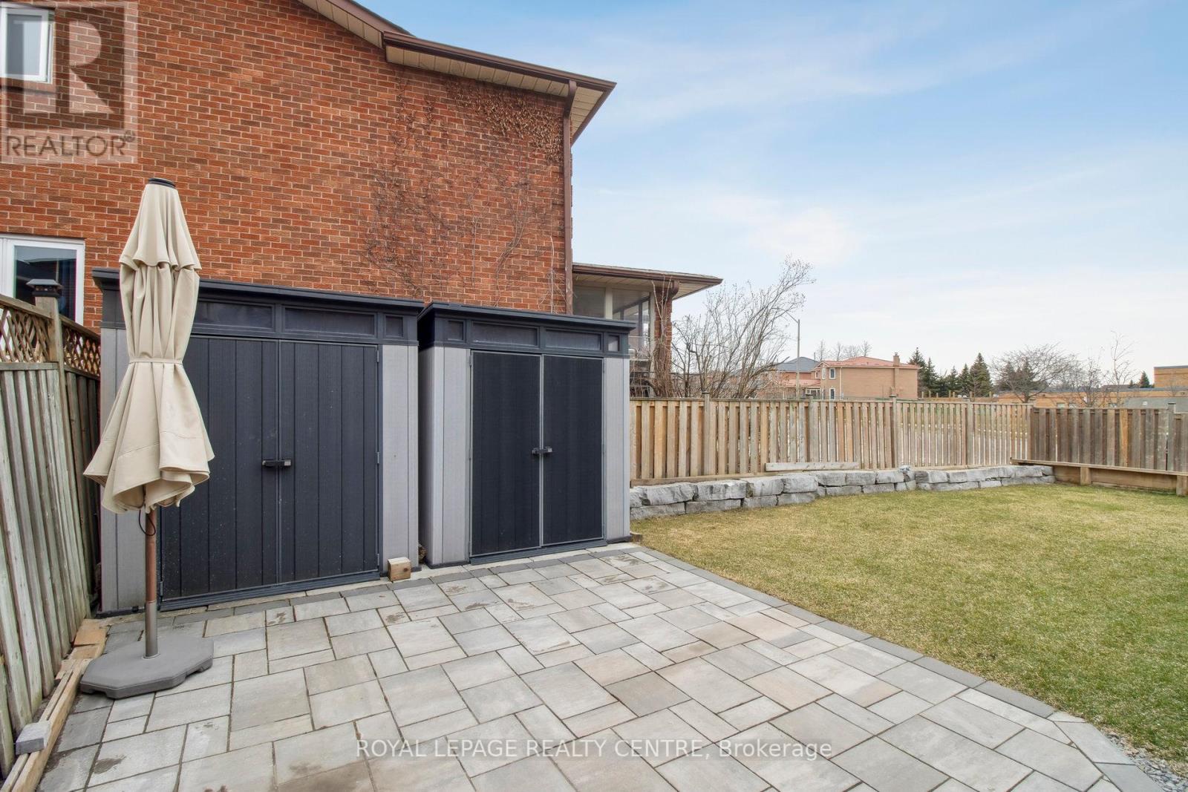7 Bedroom
5 Bathroom
2,000 - 2,500 ft2
Fireplace
Central Air Conditioning
Forced Air
$1,490,000
Discover The Charm Of One Of Mississauga's Most Sought-After Neighbourhoods, Where Elegance Meets Convenience. Welcome To This Beautiful House, A Classic Two-Storey Layout, Providing Spacious Atmosphere, A Gem Corner Lot With An In-Law Suite. An Open Concept Renovated Home With Laminate Floors, Pot Lights, A Combined Living And Dining Room With A Large Bay Window. Cozy Family Room With Fireplace, Sliding Doors To Large Deck, Combined With Kitchen, Quartz Countertops, Porcelain Flooring, Central Island And Walk-Out To Large Deck Overlooking Private Garden. Spacious And Bright 4+3 Bedrooms, 5 Bathrooms, Large Master Bedroom With Ensuite 4-Piece Bathroom And Walk-In Closet. Lower Level With Three Good-Sized Bedrooms, Large Windows, Two Kitchenettes, Two Bathrooms With 3-Piece, And A Large Cold Cellar For Storage, Fully Equipped With An Inviting In-Law Suite. Great Potential To Generate Extra Income. A Possible Side Entrance If Required. Located In The Highly Demanded Eglinton And Hurontario Area. Minutes From Square One Mall, Public Transportation, Parks, Top-Rated Schools And Easy Access To Hwys 403 And 401, Future LRT And Restaurants. (id:50976)
Open House
This property has open houses!
Starts at:
2:00 pm
Ends at:
4:00 pm
Starts at:
2:00 pm
Ends at:
4:00 pm
Property Details
|
MLS® Number
|
W12068784 |
|
Property Type
|
Single Family |
|
Community Name
|
Hurontario |
|
Amenities Near By
|
Hospital, Park, Public Transit, Schools |
|
Community Features
|
Community Centre |
|
Equipment Type
|
Water Heater - Gas |
|
Features
|
In-law Suite |
|
Parking Space Total
|
4 |
|
Rental Equipment Type
|
Water Heater - Gas |
|
Structure
|
Deck, Shed |
Building
|
Bathroom Total
|
5 |
|
Bedrooms Above Ground
|
4 |
|
Bedrooms Below Ground
|
3 |
|
Bedrooms Total
|
7 |
|
Amenities
|
Fireplace(s) |
|
Appliances
|
Central Vacuum, Dryer, Garage Door Opener, Water Heater, Stove, Washer, Refrigerator |
|
Basement Development
|
Finished |
|
Basement Type
|
N/a (finished) |
|
Construction Style Attachment
|
Detached |
|
Cooling Type
|
Central Air Conditioning |
|
Exterior Finish
|
Brick |
|
Fire Protection
|
Smoke Detectors |
|
Fireplace Present
|
Yes |
|
Fireplace Total
|
1 |
|
Flooring Type
|
Laminate, Vinyl, Ceramic, Porcelain Tile |
|
Foundation Type
|
Brick, Concrete |
|
Half Bath Total
|
1 |
|
Heating Fuel
|
Natural Gas |
|
Heating Type
|
Forced Air |
|
Stories Total
|
2 |
|
Size Interior
|
2,000 - 2,500 Ft2 |
|
Type
|
House |
|
Utility Water
|
Municipal Water |
Parking
Land
|
Acreage
|
No |
|
Fence Type
|
Fenced Yard |
|
Land Amenities
|
Hospital, Park, Public Transit, Schools |
|
Sewer
|
Sanitary Sewer |
|
Size Depth
|
106 Ft ,9 In |
|
Size Frontage
|
46 Ft ,6 In |
|
Size Irregular
|
46.5 X 106.8 Ft |
|
Size Total Text
|
46.5 X 106.8 Ft |
Rooms
| Level |
Type |
Length |
Width |
Dimensions |
|
Second Level |
Primary Bedroom |
3.18 m |
5.13 m |
3.18 m x 5.13 m |
|
Second Level |
Bedroom 2 |
3.18 m |
3.48 m |
3.18 m x 3.48 m |
|
Second Level |
Bedroom 3 |
2.95 m |
3.96 m |
2.95 m x 3.96 m |
|
Second Level |
Bedroom 4 |
2.95 m |
3.89 m |
2.95 m x 3.89 m |
|
Lower Level |
Bedroom |
3 m |
3.48 m |
3 m x 3.48 m |
|
Lower Level |
Bedroom |
4.32 m |
2 m |
4.32 m x 2 m |
|
Lower Level |
Kitchen |
3.48 m |
3.78 m |
3.48 m x 3.78 m |
|
Lower Level |
Cold Room |
2.16 m |
1.05 m |
2.16 m x 1.05 m |
|
Lower Level |
Bedroom 5 |
3.05 m |
4.24 m |
3.05 m x 4.24 m |
|
Main Level |
Living Room |
3.12 m |
5.44 m |
3.12 m x 5.44 m |
|
Main Level |
Dining Room |
3.12 m |
3.4 m |
3.12 m x 3.4 m |
|
Main Level |
Family Room |
4.29 m |
5.23 m |
4.29 m x 5.23 m |
|
Main Level |
Kitchen |
4.95 m |
3.43 m |
4.95 m x 3.43 m |
|
Main Level |
Laundry Room |
3.2 m |
1.83 m |
3.2 m x 1.83 m |
https://www.realtor.ca/real-estate/28135929/240-kingsbridge-garden-circle-mississauga-hurontario-hurontario
























































