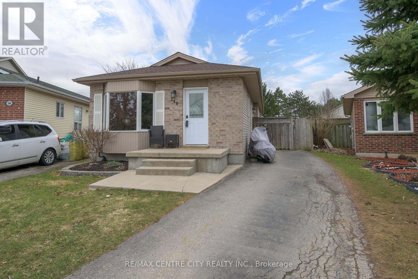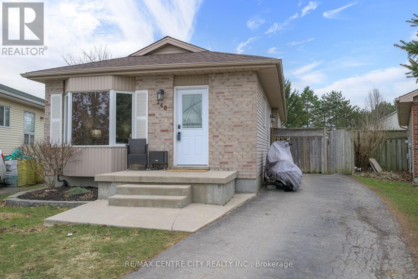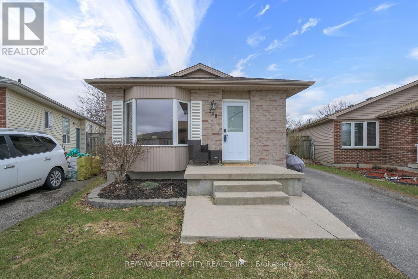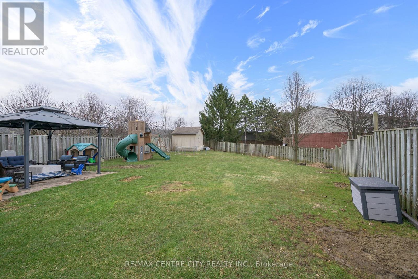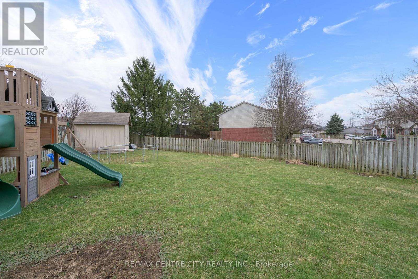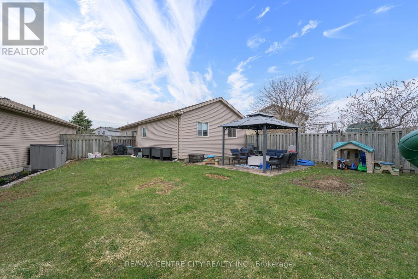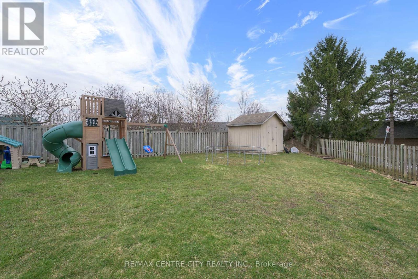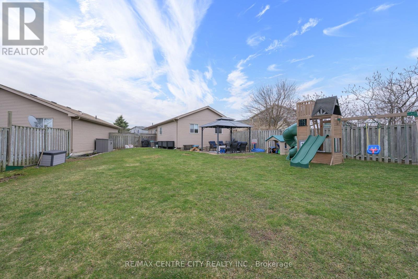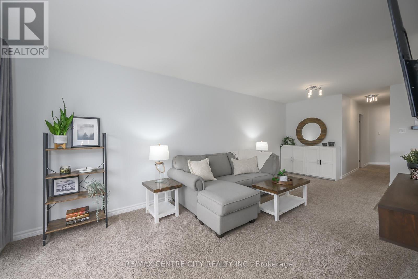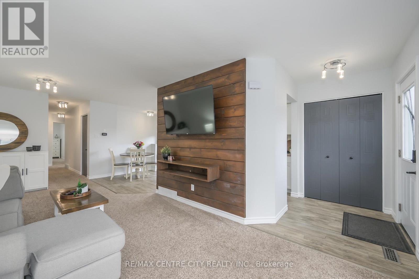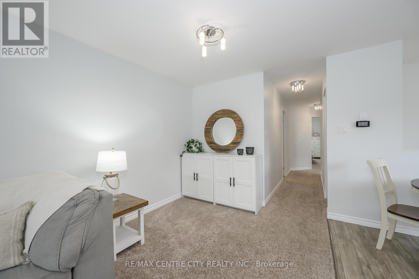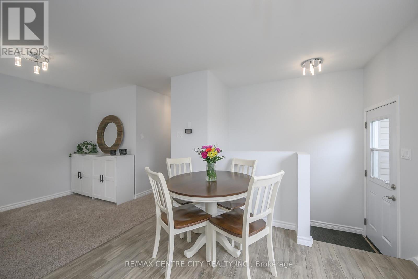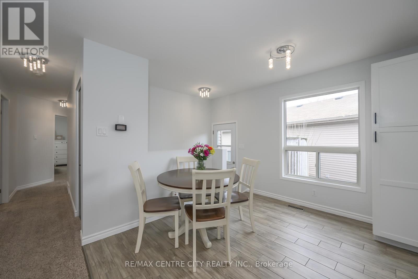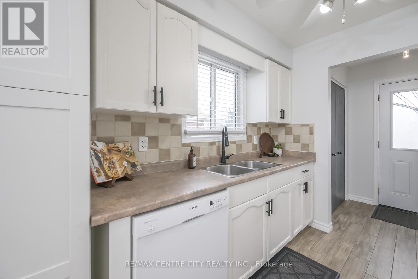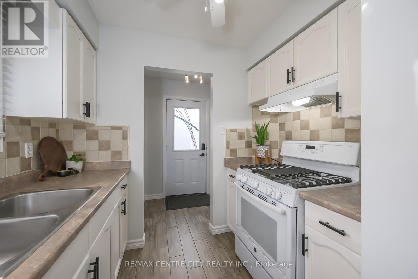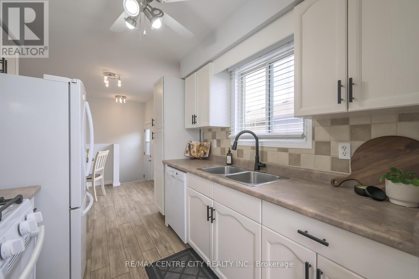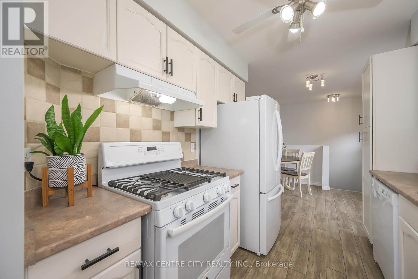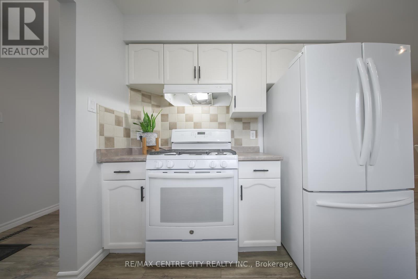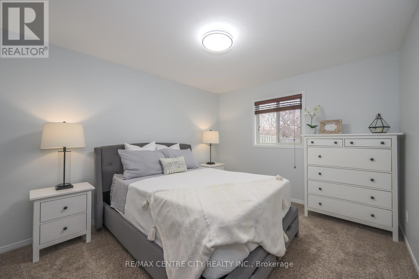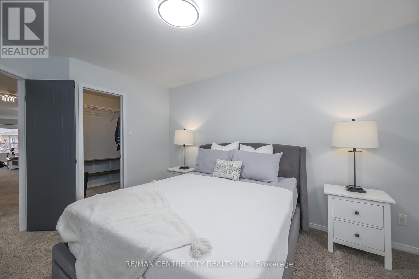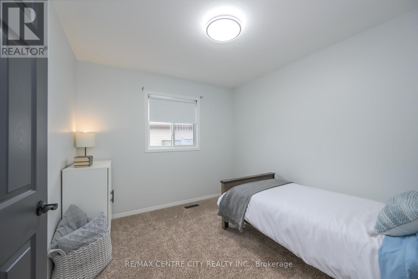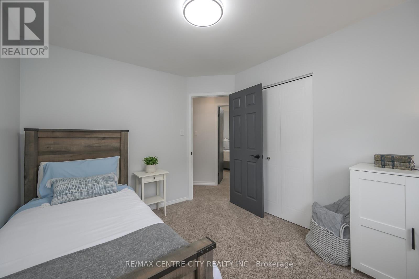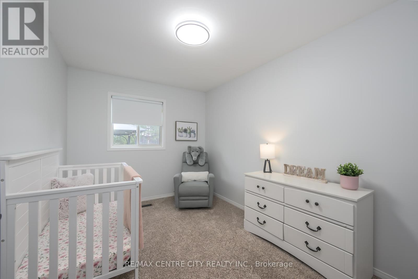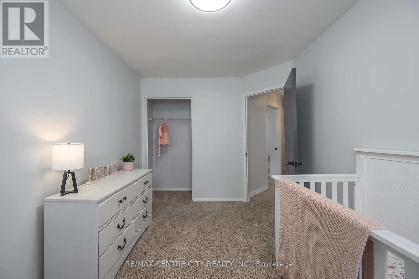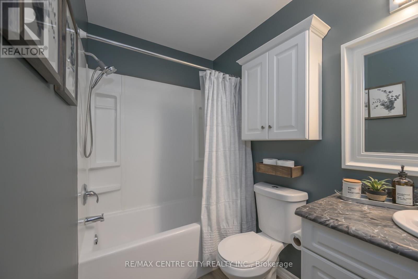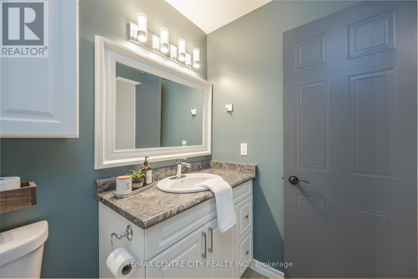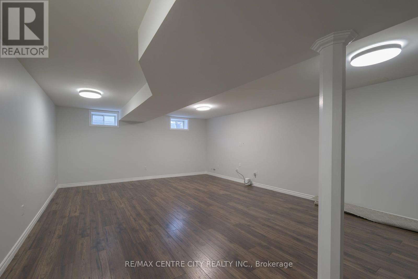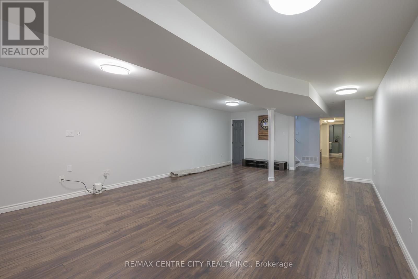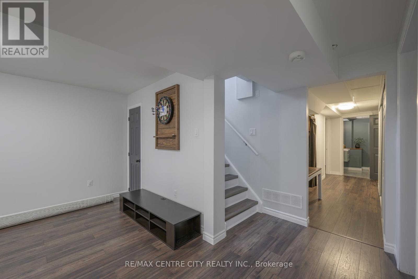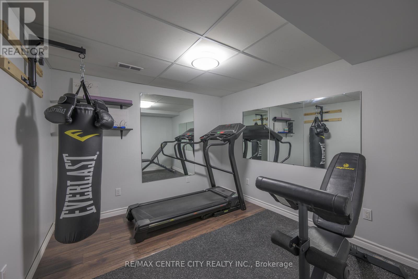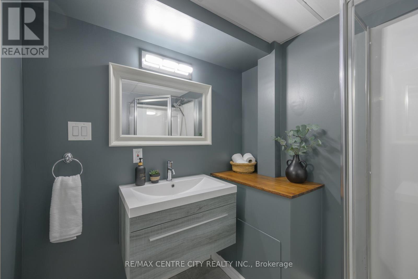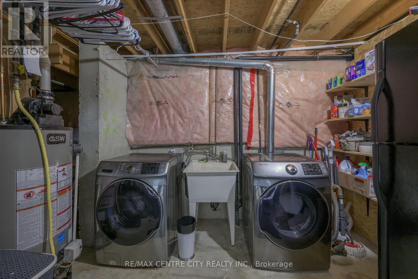3 Bedroom
2 Bathroom
Bungalow
Central Air Conditioning
Forced Air
$527,777
Welcome to 240 Simpson Crescent, located on a peaceful crescent in Bonaventure Meadows. This charming bungalow is ready for you to move in and enjoy. Featuring 3 bedrooms on the main floor, an updated bathroom, a spacious living room with a large bay window that lets in an abundance of natural light, and a cozy galley-style kitchen with light-colored cabinets and included appliances. The fully finished lower level offers a large family room, a den, another bathroom, laundry area, and a convenient side entrance for easy basement access. Outside, you'll find a large, premium pie-shaped yard complete with a patio, gazebo, garden shed, and a small workshop with power. This home is conveniently located near shopping, schools, and easy access to Highway 401 and 402. Recent updates include a newer furnace, owned water heater, and fresh paint throughout. Don't miss out this home is a must-see! (id:50976)
Property Details
|
MLS® Number
|
X12045486 |
|
Property Type
|
Single Family |
|
Community Name
|
East I |
|
Amenities Near By
|
Park, Public Transit, Schools |
|
Community Features
|
School Bus |
|
Equipment Type
|
None |
|
Features
|
Flat Site, Gazebo, Sump Pump |
|
Parking Space Total
|
3 |
|
Rental Equipment Type
|
None |
|
Structure
|
Deck, Patio(s), Porch, Shed, Workshop |
Building
|
Bathroom Total
|
2 |
|
Bedrooms Above Ground
|
3 |
|
Bedrooms Total
|
3 |
|
Age
|
16 To 30 Years |
|
Appliances
|
Water Heater, Dishwasher, Dryer, Freezer, Stove, Washer, Refrigerator |
|
Architectural Style
|
Bungalow |
|
Basement Development
|
Finished |
|
Basement Type
|
Full (finished) |
|
Construction Style Attachment
|
Detached |
|
Cooling Type
|
Central Air Conditioning |
|
Exterior Finish
|
Brick, Vinyl Siding |
|
Fire Protection
|
Smoke Detectors |
|
Foundation Type
|
Poured Concrete |
|
Heating Fuel
|
Natural Gas |
|
Heating Type
|
Forced Air |
|
Stories Total
|
1 |
|
Type
|
House |
|
Utility Water
|
Municipal Water |
Parking
Land
|
Acreage
|
No |
|
Fence Type
|
Fully Fenced, Fenced Yard |
|
Land Amenities
|
Park, Public Transit, Schools |
|
Sewer
|
Sanitary Sewer |
|
Size Depth
|
186 Ft ,10 In |
|
Size Frontage
|
25 Ft ,3 In |
|
Size Irregular
|
25.28 X 186.89 Ft ; 186.89 Ft X 25.32 Ft X 133.90 Ft X 86.85 |
|
Size Total Text
|
25.28 X 186.89 Ft ; 186.89 Ft X 25.32 Ft X 133.90 Ft X 86.85|under 1/2 Acre |
|
Zoning Description
|
R2-1 |
Rooms
| Level |
Type |
Length |
Width |
Dimensions |
|
Lower Level |
Family Room |
7.31 m |
2 m |
7.31 m x 2 m |
|
Lower Level |
Den |
3.04 m |
2.81 m |
3.04 m x 2.81 m |
|
Main Level |
Kitchen |
4.92 m |
3.04 m |
4.92 m x 3.04 m |
|
Main Level |
Living Room |
7.01 m |
3.12 m |
7.01 m x 3.12 m |
|
Main Level |
Primary Bedroom |
3.78 m |
3.17 m |
3.78 m x 3.17 m |
|
Main Level |
Bedroom 2 |
3.17 m |
2.87 m |
3.17 m x 2.87 m |
|
Main Level |
Bedroom 3 |
3.78 m |
2.56 m |
3.78 m x 2.56 m |
Utilities
|
Cable
|
Installed |
|
Sewer
|
Installed |
https://www.realtor.ca/real-estate/28082737/240-simpson-crescent-london-east-east-i-east-i



