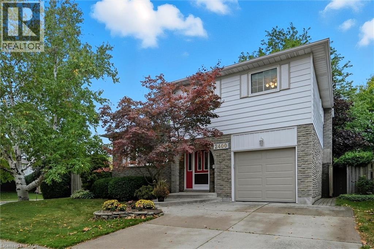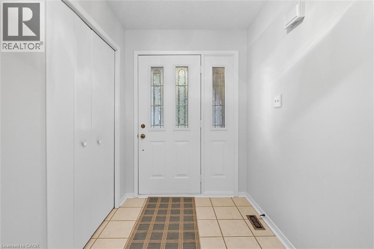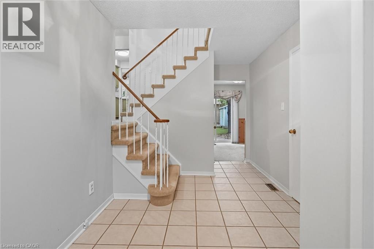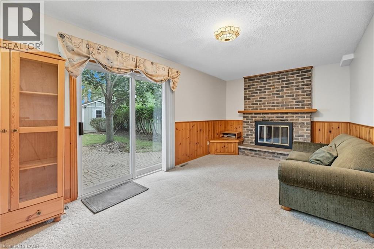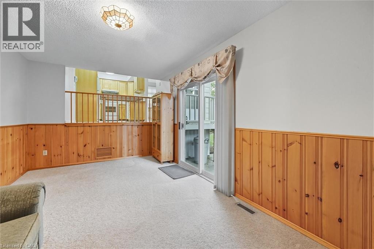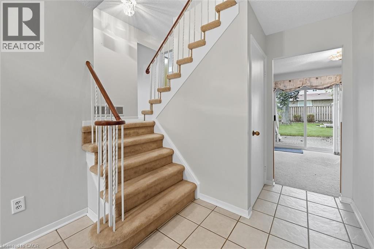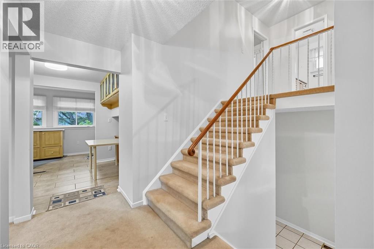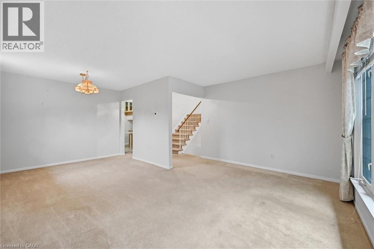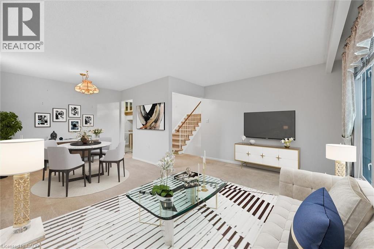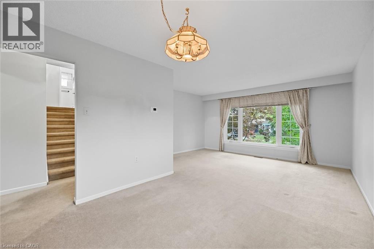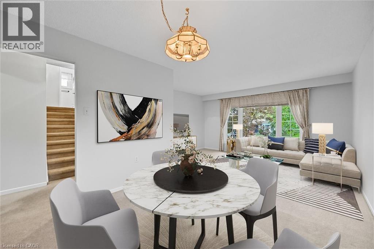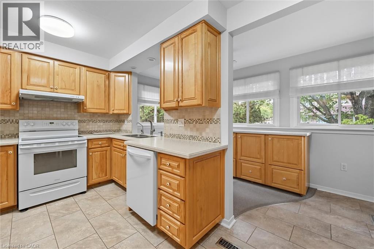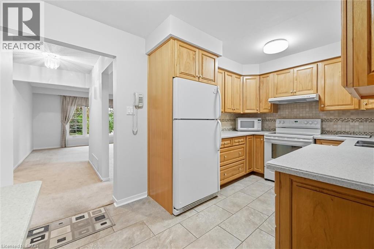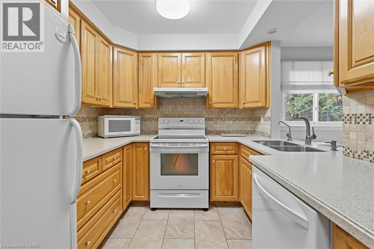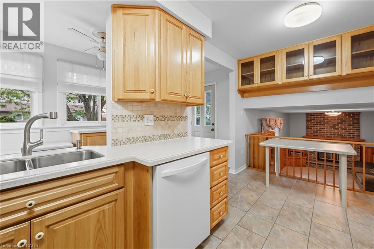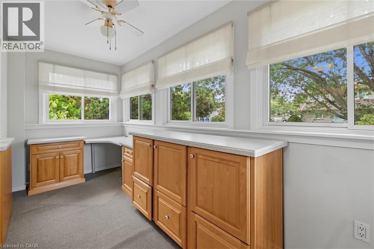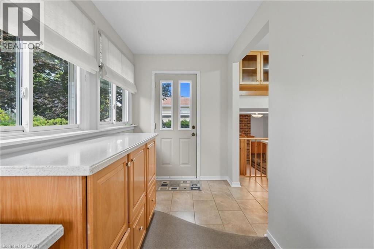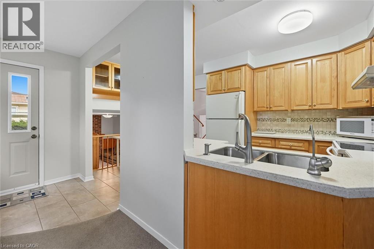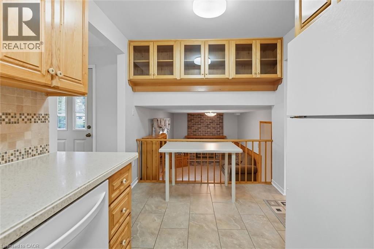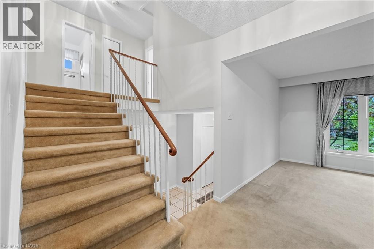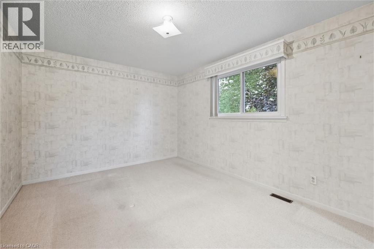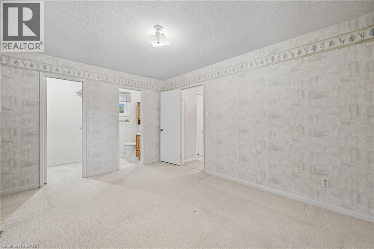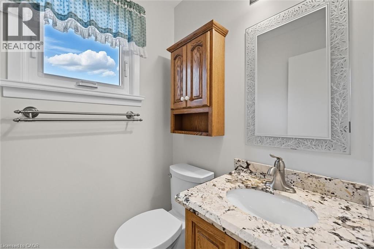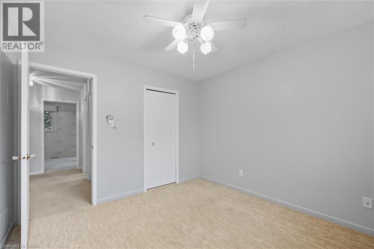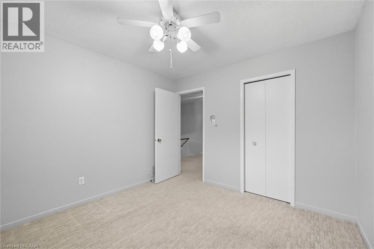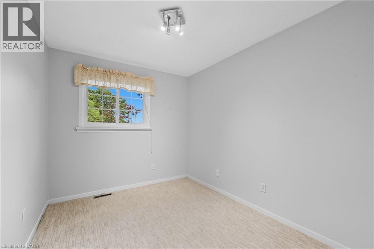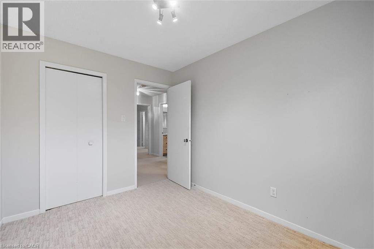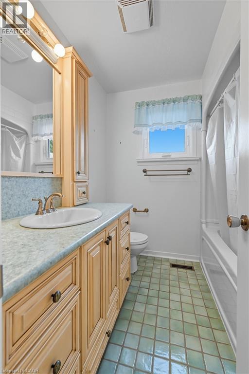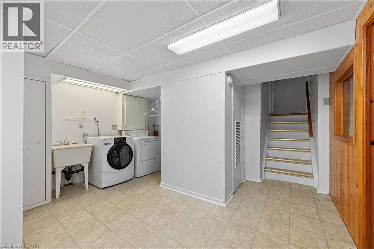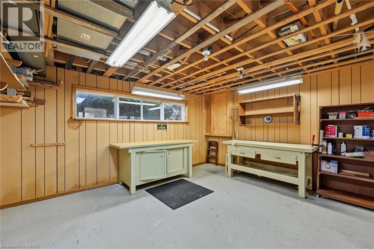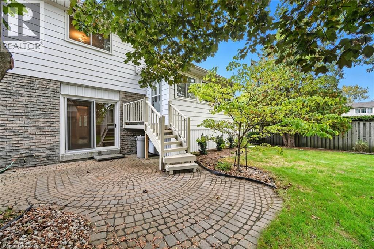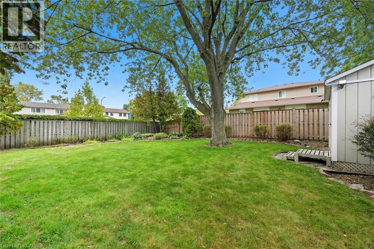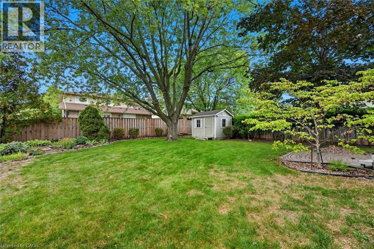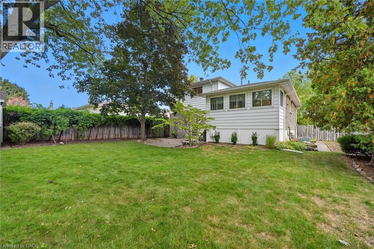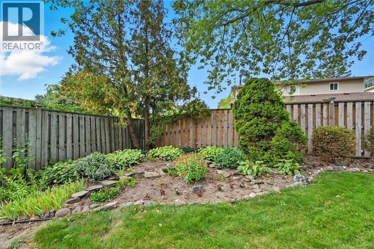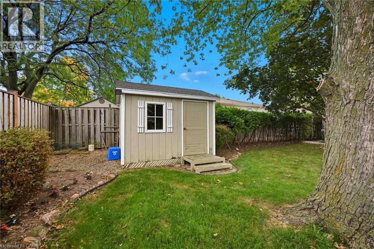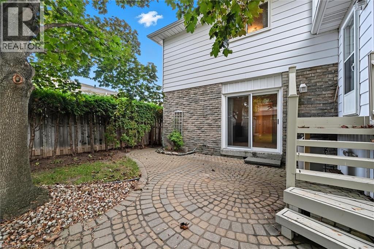3 Bedroom
2 Bathroom
2,065 ft2
2 Level
Fireplace
Central Air Conditioning
Forced Air
$899,999
Welcome to this charming 3-bedroom, 1.5-bath detached home in Burlington’s coveted Brant Hills neighborhood! Features include a cozy wood-burning fireplace, bright layout, and an eat-in kitchen with walkout to a spacious cedar-lined backyard surrounded by mature trees. Enjoy parking for 3 vehicles and a family-friendly location within walking distance to parks, schools, shopping, and all amenities. A wonderful opportunity to own in one of Burlington’s most desirable communities! (id:50976)
Property Details
|
MLS® Number
|
40777700 |
|
Property Type
|
Single Family |
|
Amenities Near By
|
Park, Public Transit, Schools |
|
Equipment Type
|
Furnace, Water Heater |
|
Parking Space Total
|
3 |
|
Rental Equipment Type
|
Furnace, Water Heater |
|
Structure
|
Shed |
Building
|
Bathroom Total
|
2 |
|
Bedrooms Above Ground
|
3 |
|
Bedrooms Total
|
3 |
|
Appliances
|
Dishwasher, Dryer, Freezer, Microwave, Refrigerator, Stove, Washer |
|
Architectural Style
|
2 Level |
|
Basement Development
|
Partially Finished |
|
Basement Type
|
Partial (partially Finished) |
|
Constructed Date
|
1978 |
|
Construction Style Attachment
|
Detached |
|
Cooling Type
|
Central Air Conditioning |
|
Exterior Finish
|
Brick, Vinyl Siding |
|
Fireplace Fuel
|
Wood |
|
Fireplace Present
|
Yes |
|
Fireplace Total
|
1 |
|
Fireplace Type
|
Other - See Remarks |
|
Half Bath Total
|
1 |
|
Heating Type
|
Forced Air |
|
Stories Total
|
2 |
|
Size Interior
|
2,065 Ft2 |
|
Type
|
House |
|
Utility Water
|
Municipal Water |
Parking
Land
|
Acreage
|
No |
|
Land Amenities
|
Park, Public Transit, Schools |
|
Sewer
|
Municipal Sewage System |
|
Size Depth
|
112 Ft |
|
Size Frontage
|
59 Ft |
|
Size Total Text
|
Under 1/2 Acre |
|
Zoning Description
|
Res |
Rooms
| Level |
Type |
Length |
Width |
Dimensions |
|
Second Level |
Bedroom |
|
|
10'6'' x 10'11'' |
|
Second Level |
Bedroom |
|
|
8'6'' x 11'0'' |
|
Second Level |
Primary Bedroom |
|
|
14'3'' x 10'7'' |
|
Second Level |
4pc Bathroom |
|
|
6'11'' x 7'1'' |
|
Second Level |
Full Bathroom |
|
|
4'8'' x 4'8'' |
|
Basement |
Laundry Room |
|
|
16'1'' x 13'10'' |
|
Basement |
Workshop |
|
|
15'1'' x 13'1'' |
|
Lower Level |
Living Room |
|
|
18'10'' x 10'2'' |
|
Main Level |
Sunroom |
|
|
15'4'' x 6' |
|
Main Level |
Kitchen |
|
|
9'1'' x 8'2'' |
|
Main Level |
Family Room |
|
|
15'3'' x 10'11'' |
|
Main Level |
Dining Room |
|
|
10'1'' x 8'11'' |
https://www.realtor.ca/real-estate/28973905/2400-eaglesfield-drive-burlington




