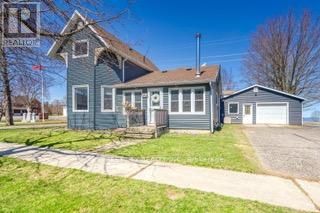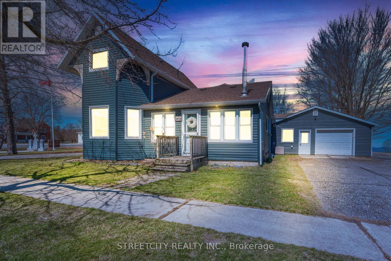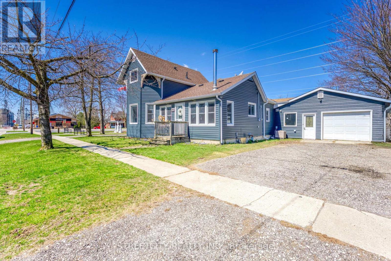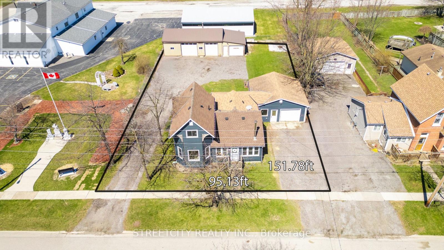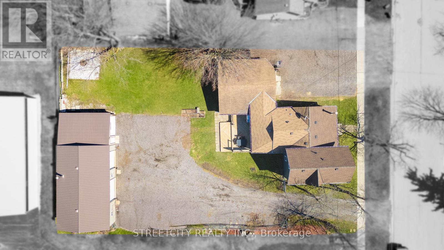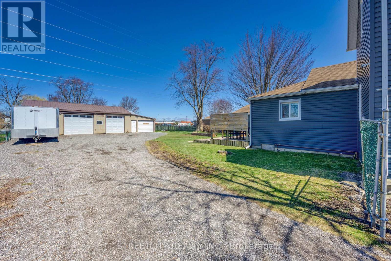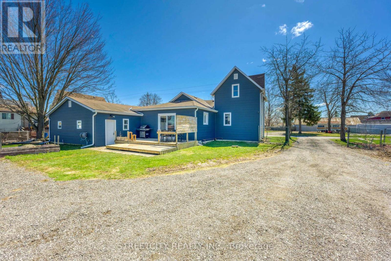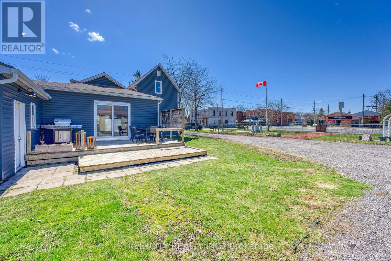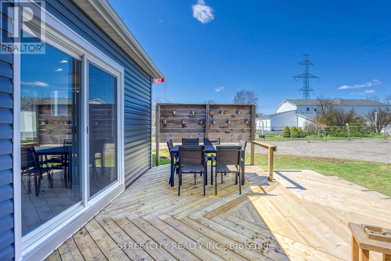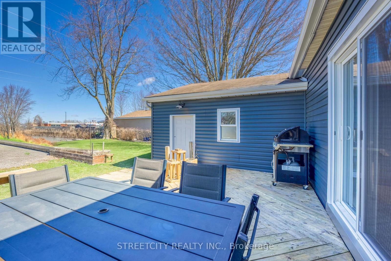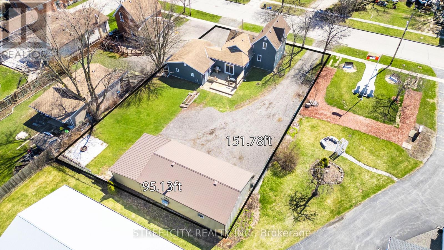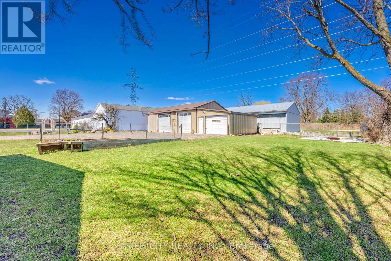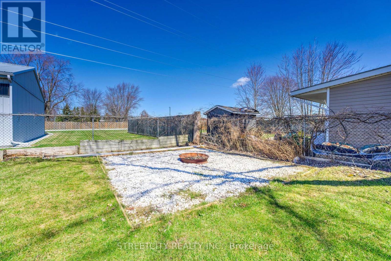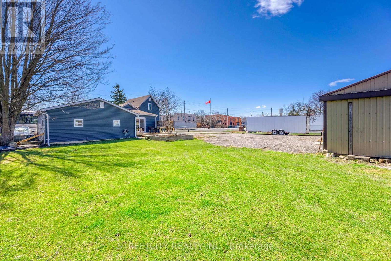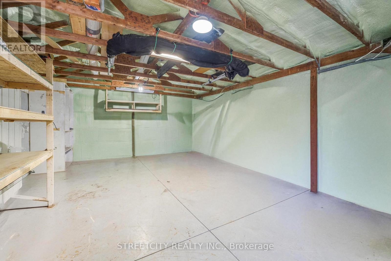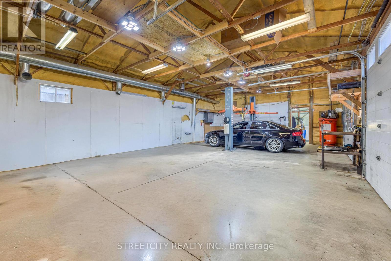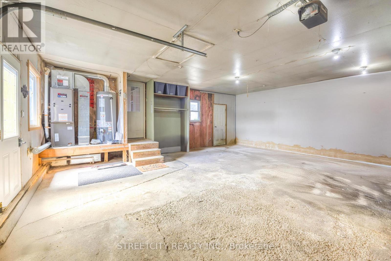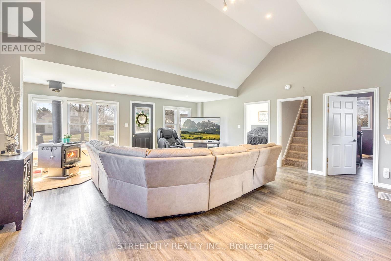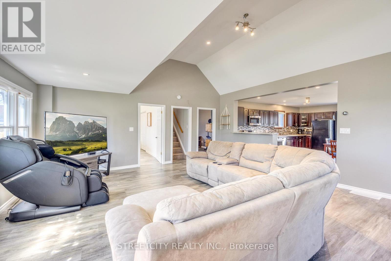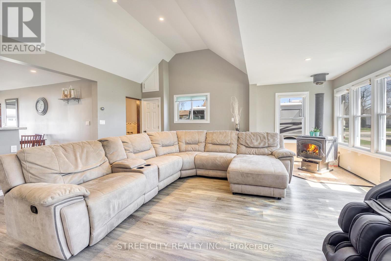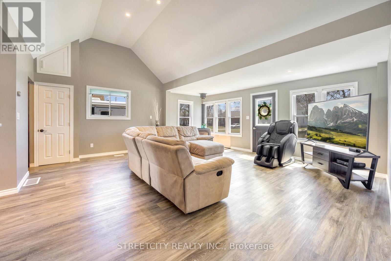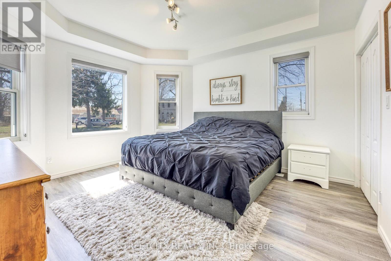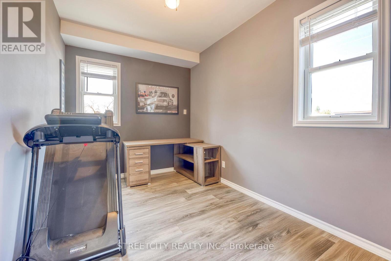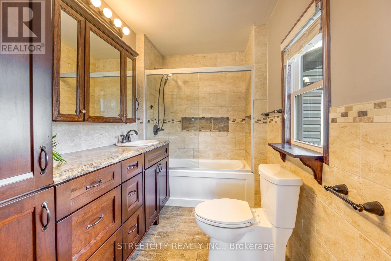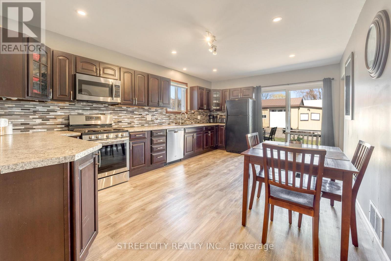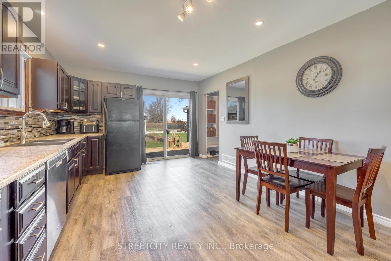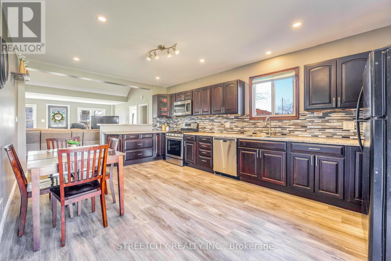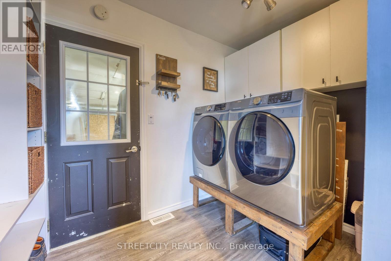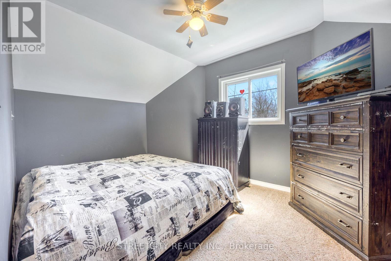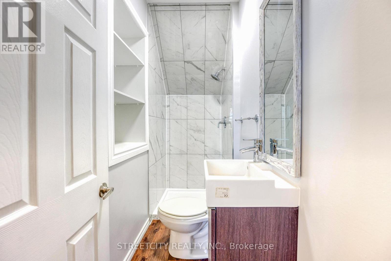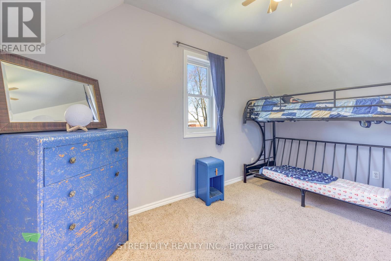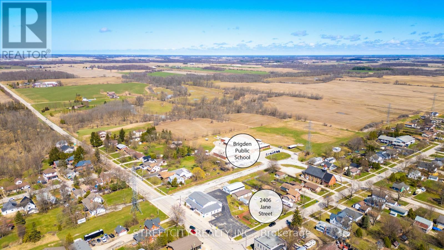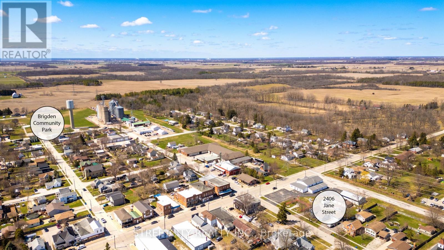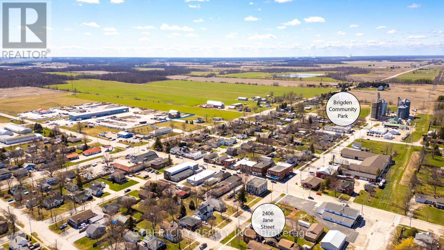4 Bedroom
2 Bathroom
1,100 - 1,500 ft2
Central Air Conditioning
Forced Air
Landscaped
$569,900
Don't miss out on this spacious and well-equipped family home featuring 3 plus 1 bedrooms and 2full baths a perfect blend of comfort and functionality. The home boasts soaring vaulted ceilings that enhance the open feel, and the climate-controlled 2-car attached garage adds convenience. For the hobbyist or tradesperson, enjoy the added bonus of a climate-controlled shop complete with a hoist, making it ideal for various projects. With two driveways, there's plenty of parking for recreational vehicles and guests. Nestled on a generous lot measuring 95wide by 150 deep, this property enjoys a low annual tax of just $1780. You'll appreciate the amenities of municipal water and sewer, natural gas, and high-speed internet access, making this a perfect place to call home. Upgrades include flooring, furnace & air conditioning in both house & shop, shingles, siding, windows, eavestrough, back deck, water heater owned. Fully fenced yard. (id:50976)
Property Details
|
MLS® Number
|
X12206660 |
|
Property Type
|
Single Family |
|
Community Name
|
St. Clair |
|
Features
|
Flat Site |
|
Parking Space Total
|
12 |
|
Structure
|
Deck |
Building
|
Bathroom Total
|
2 |
|
Bedrooms Above Ground
|
4 |
|
Bedrooms Total
|
4 |
|
Appliances
|
Water Heater, Dishwasher, Dryer, Microwave, Stove, Washer, Refrigerator |
|
Construction Style Attachment
|
Detached |
|
Cooling Type
|
Central Air Conditioning |
|
Exterior Finish
|
Vinyl Siding |
|
Foundation Type
|
Block |
|
Heating Fuel
|
Natural Gas |
|
Heating Type
|
Forced Air |
|
Stories Total
|
2 |
|
Size Interior
|
1,100 - 1,500 Ft2 |
|
Type
|
House |
|
Utility Water
|
Municipal Water |
Parking
Land
|
Acreage
|
No |
|
Landscape Features
|
Landscaped |
|
Sewer
|
Sanitary Sewer |
|
Size Depth
|
150 Ft |
|
Size Frontage
|
95 Ft |
|
Size Irregular
|
95 X 150 Ft |
|
Size Total Text
|
95 X 150 Ft |
Rooms
| Level |
Type |
Length |
Width |
Dimensions |
|
Second Level |
Bedroom 3 |
3.98 m |
3.06 m |
3.98 m x 3.06 m |
|
Second Level |
Bedroom 4 |
3.99 m |
2.44 m |
3.99 m x 2.44 m |
|
Second Level |
Bathroom |
2.45 m |
0.92 m |
2.45 m x 0.92 m |
|
Ground Level |
Laundry Room |
2.74 m |
1.56 m |
2.74 m x 1.56 m |
|
Ground Level |
Kitchen |
5.8 m |
3.69 m |
5.8 m x 3.69 m |
|
Ground Level |
Living Room |
5.8 m |
5.8 m |
5.8 m x 5.8 m |
|
Ground Level |
Primary Bedroom |
3.98 m |
3.98 m |
3.98 m x 3.98 m |
|
Ground Level |
Bedroom 2 |
3.98 m |
3.06 m |
3.98 m x 3.06 m |
|
Ground Level |
Bathroom |
2.47 m |
1.55 m |
2.47 m x 1.55 m |
https://www.realtor.ca/real-estate/28438322/2406-jane-street-st-clair-st-clair



