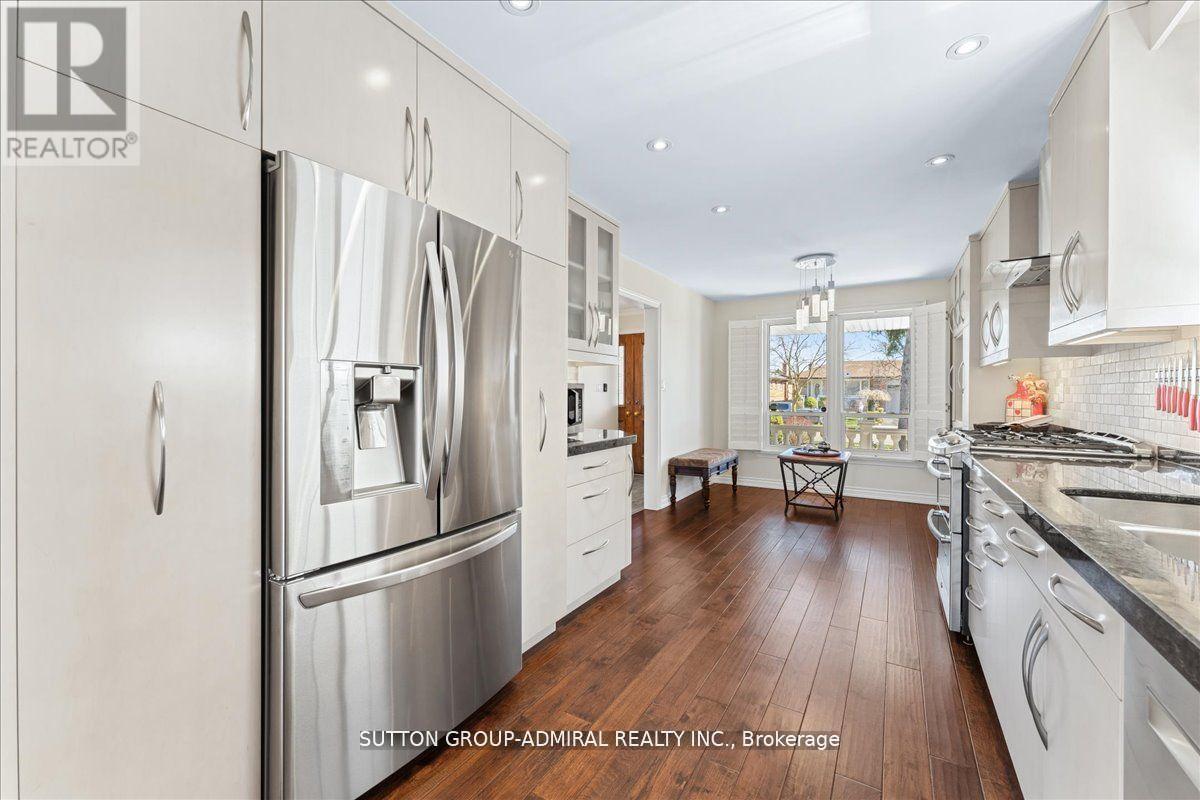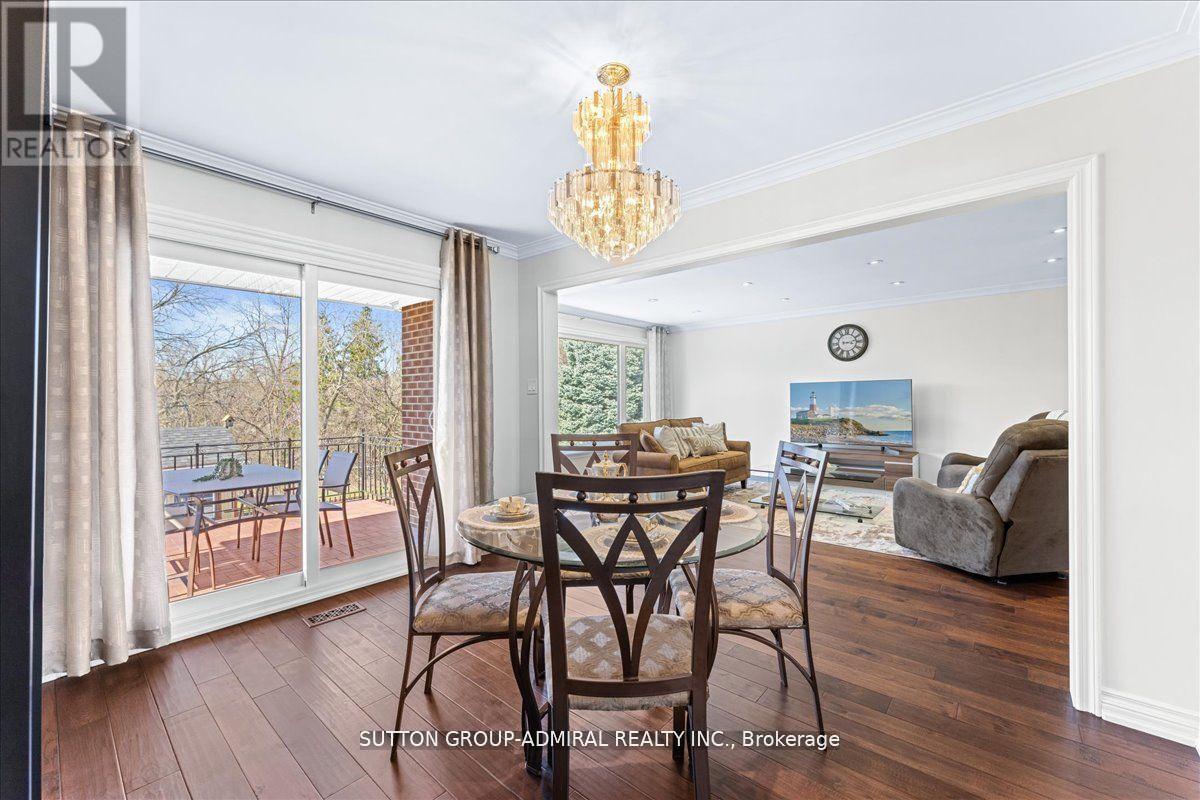4 Bedroom
3 Bathroom
Bungalow
Fireplace
Central Air Conditioning
Forced Air
$1,398,000
Stunning bungalow on a ravine lot! Renovated & Upgraded. This solid brick home features a truewalk-out completely above grade. The layout is rare and spacious, offering generous room sizes andtwo bathrooms on the main floor. The oversized kitchen is custom-designed with functionality inmind, including a breakfast area, tall and extended cabinetry, deep pantry pull-outs, cornerstorages, and wine racks. This oasis in the city is a true gem and a gardener's dream! The entire first floor overlooks the ravine, providing absolute privacy, peace, and a beautiful view of lush green trees and the sunset. The front and backyard are tastefully landscaped, complemented by aconcrete-stamped driveway and an interlock patio. The full-size basement boasts a humongous recreation room, a full kitchen, a wet bar, a bedroom, and a bathroom with a sauna. Lower level with a separate entrance, can easily be separated from the upper level and utilized as its own self-contained unit. **** EXTRAS **** Short walk to York University & Subway! Quiet & Safe St w/ Great Neighbours *2-cars garage & wided riveway *Handscaped hardwood flooring, marble foyer, crown moulding, LED pot lights, renovated bathrooms, california shutters, Roof (2019). (id:50976)
Property Details
|
MLS® Number
|
W10421365 |
|
Property Type
|
Single Family |
|
Community Name
|
York University Heights |
|
Amenities Near By
|
Public Transit, Schools |
|
Features
|
Wooded Area, Ravine |
|
Parking Space Total
|
6 |
Building
|
Bathroom Total
|
3 |
|
Bedrooms Above Ground
|
3 |
|
Bedrooms Below Ground
|
1 |
|
Bedrooms Total
|
4 |
|
Appliances
|
Central Vacuum, Dishwasher, Dryer, Refrigerator, Stove, Washer, Window Coverings |
|
Architectural Style
|
Bungalow |
|
Basement Development
|
Finished |
|
Basement Features
|
Separate Entrance, Walk Out |
|
Basement Type
|
N/a (finished) |
|
Construction Style Attachment
|
Detached |
|
Cooling Type
|
Central Air Conditioning |
|
Exterior Finish
|
Brick |
|
Fireplace Present
|
Yes |
|
Flooring Type
|
Hardwood, Ceramic |
|
Foundation Type
|
Brick |
|
Heating Fuel
|
Natural Gas |
|
Heating Type
|
Forced Air |
|
Stories Total
|
1 |
|
Type
|
House |
|
Utility Water
|
Municipal Water |
Parking
Land
|
Acreage
|
No |
|
Land Amenities
|
Public Transit, Schools |
|
Sewer
|
Sanitary Sewer |
|
Size Depth
|
132 Ft ,7 In |
|
Size Frontage
|
50 Ft |
|
Size Irregular
|
50 X 132.64 Ft |
|
Size Total Text
|
50 X 132.64 Ft |
|
Surface Water
|
River/stream |
|
Zoning Description
|
Residential |
Rooms
| Level |
Type |
Length |
Width |
Dimensions |
|
Basement |
Recreational, Games Room |
8.14 m |
7.68 m |
8.14 m x 7.68 m |
|
Basement |
Kitchen |
3.98 m |
3.98 m |
3.98 m x 3.98 m |
|
Basement |
Bedroom |
6.7 m |
4.45 m |
6.7 m x 4.45 m |
|
Main Level |
Living Room |
5.5 m |
6.1 m |
5.5 m x 6.1 m |
|
Main Level |
Dining Room |
4 m |
3.65 m |
4 m x 3.65 m |
|
Main Level |
Kitchen |
6.1 m |
3.4 m |
6.1 m x 3.4 m |
|
Main Level |
Primary Bedroom |
5 m |
4 m |
5 m x 4 m |
|
Main Level |
Bedroom 2 |
5 m |
3.65 m |
5 m x 3.65 m |
|
Main Level |
Bedroom 3 |
3.65 m |
3 m |
3.65 m x 3 m |
https://www.realtor.ca/real-estate/27644295/241-derrydown-road-toronto-york-university-heights-york-university-heights












































