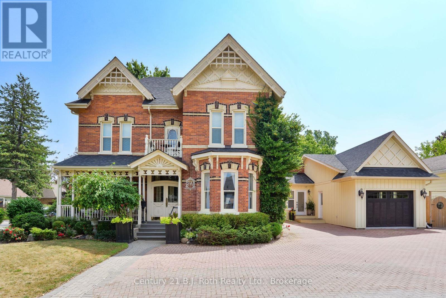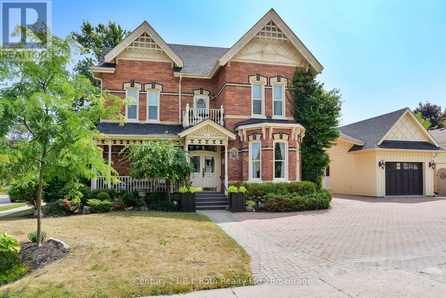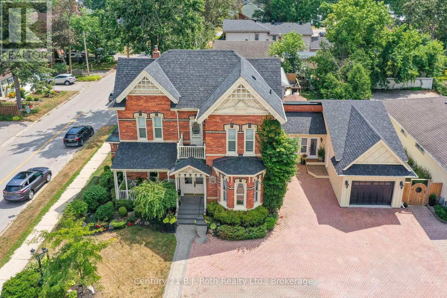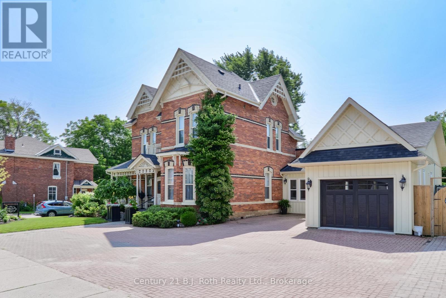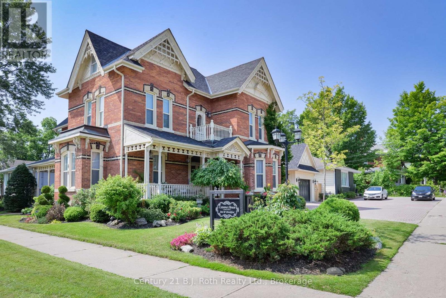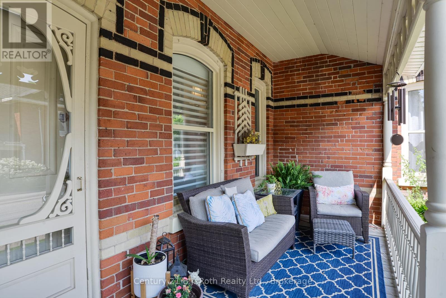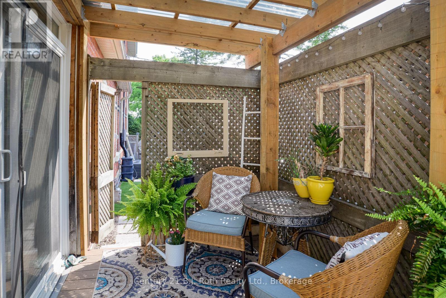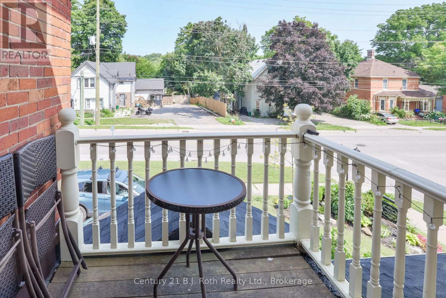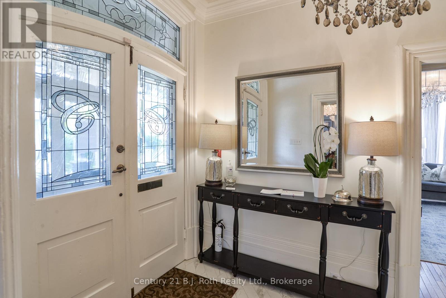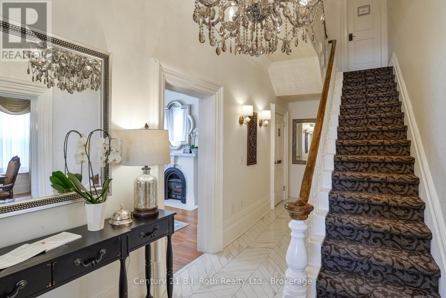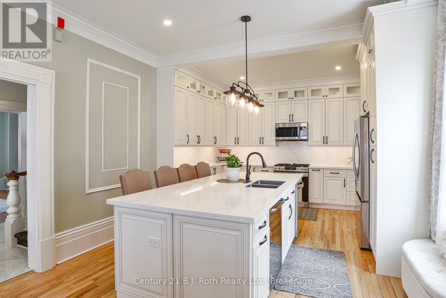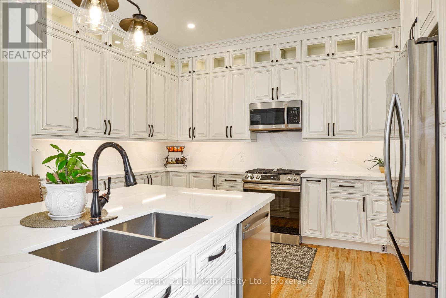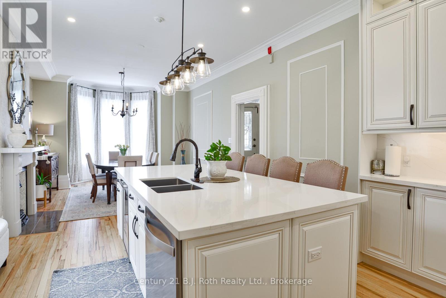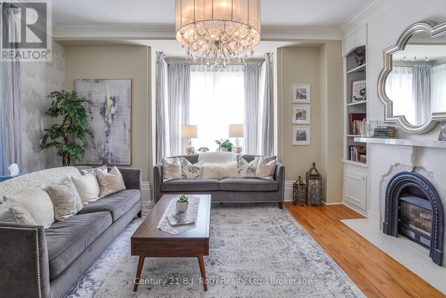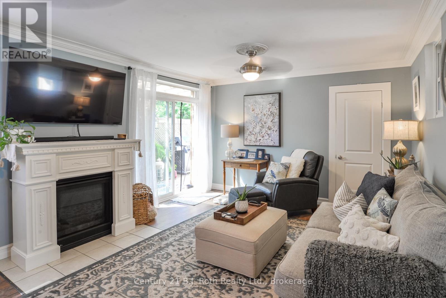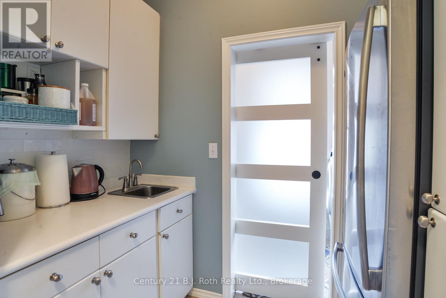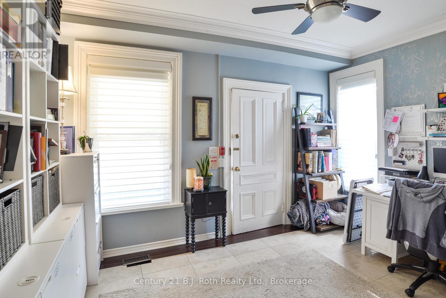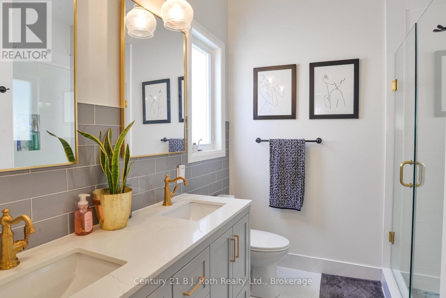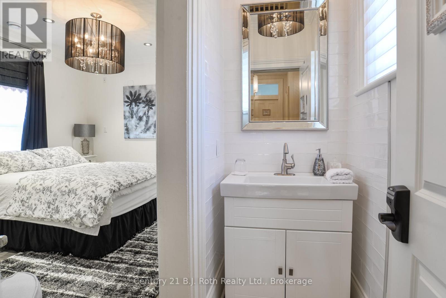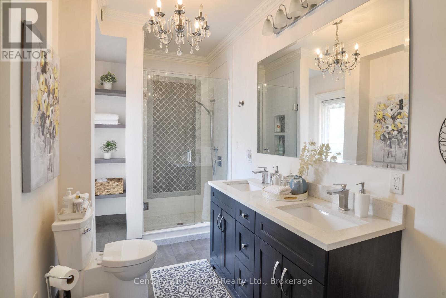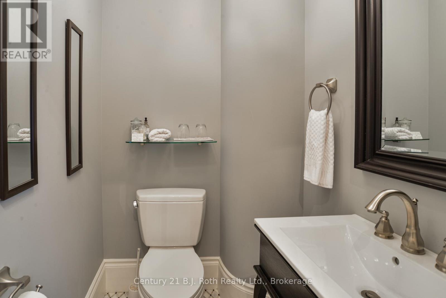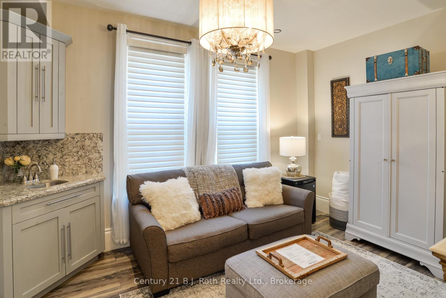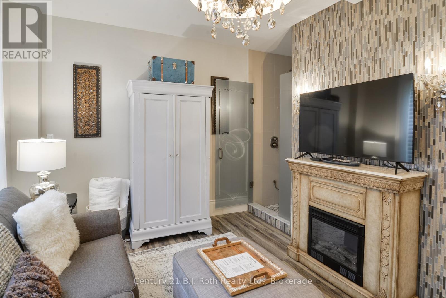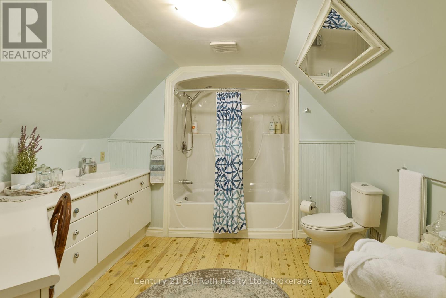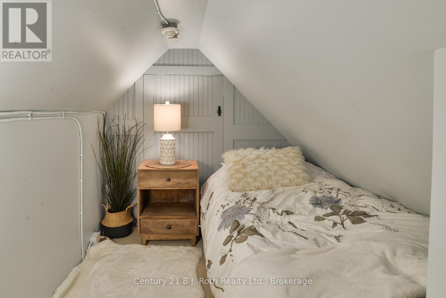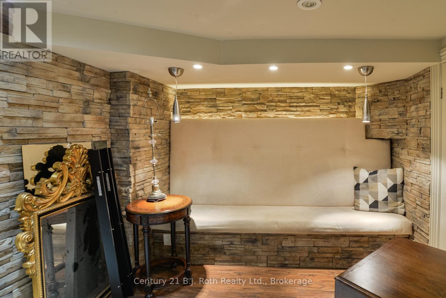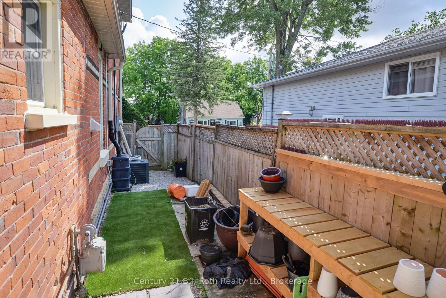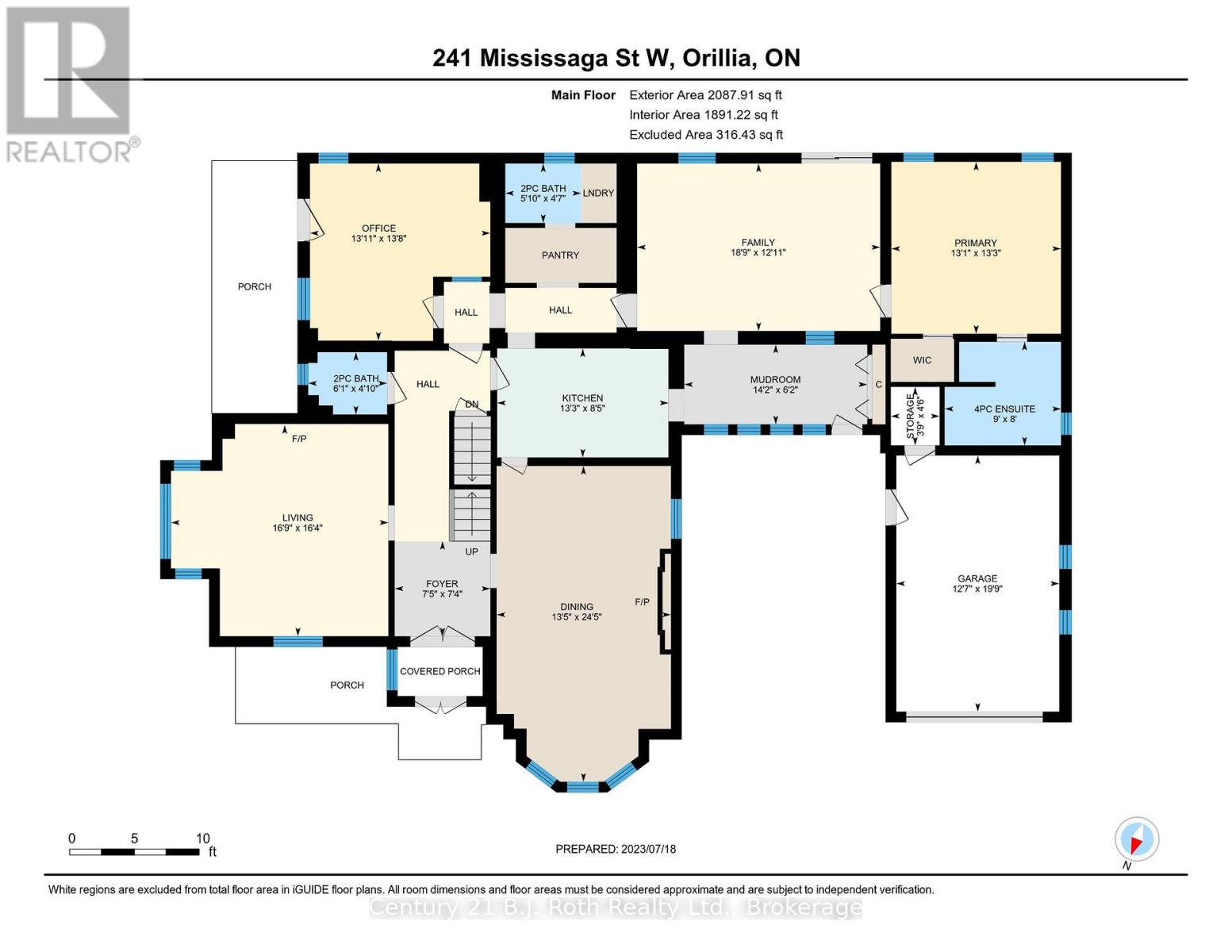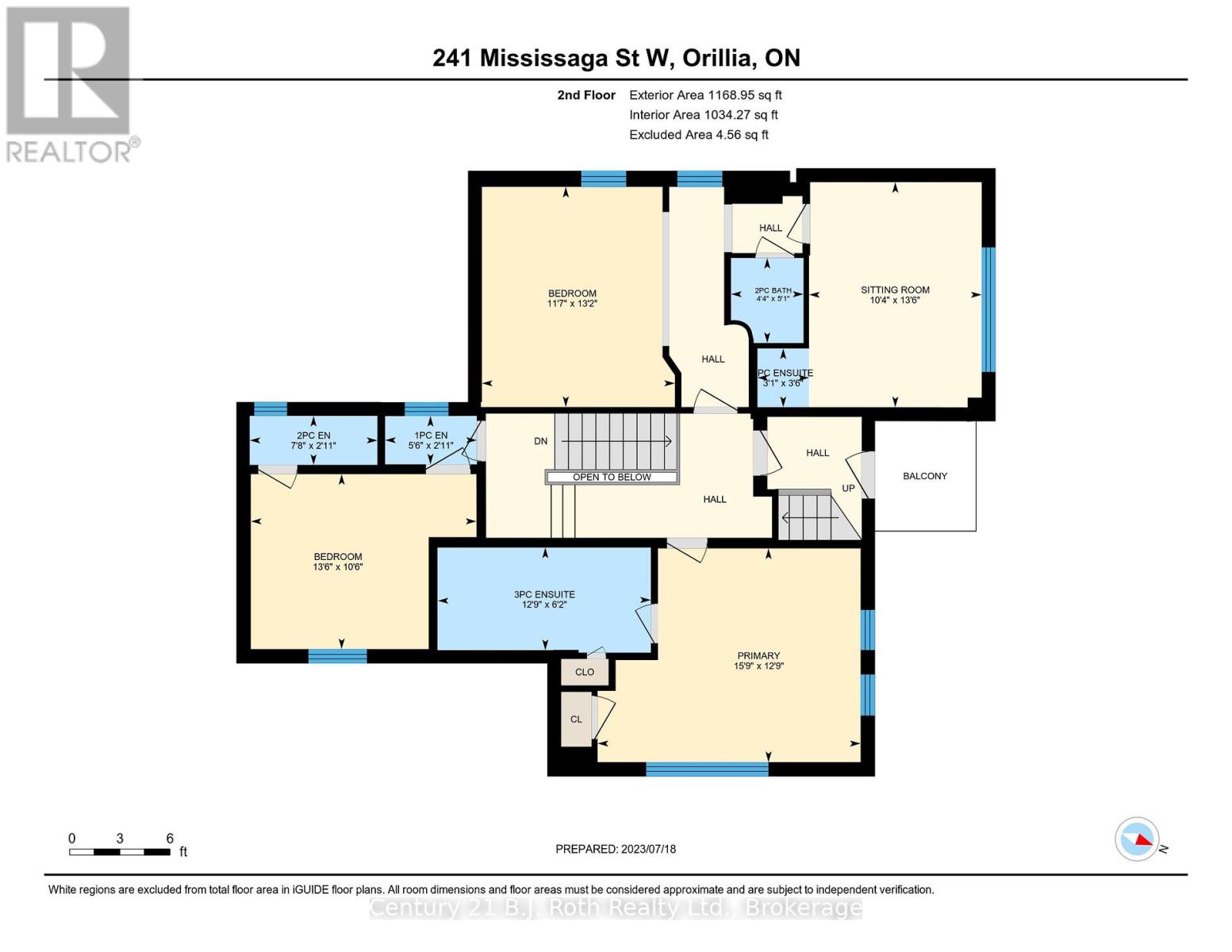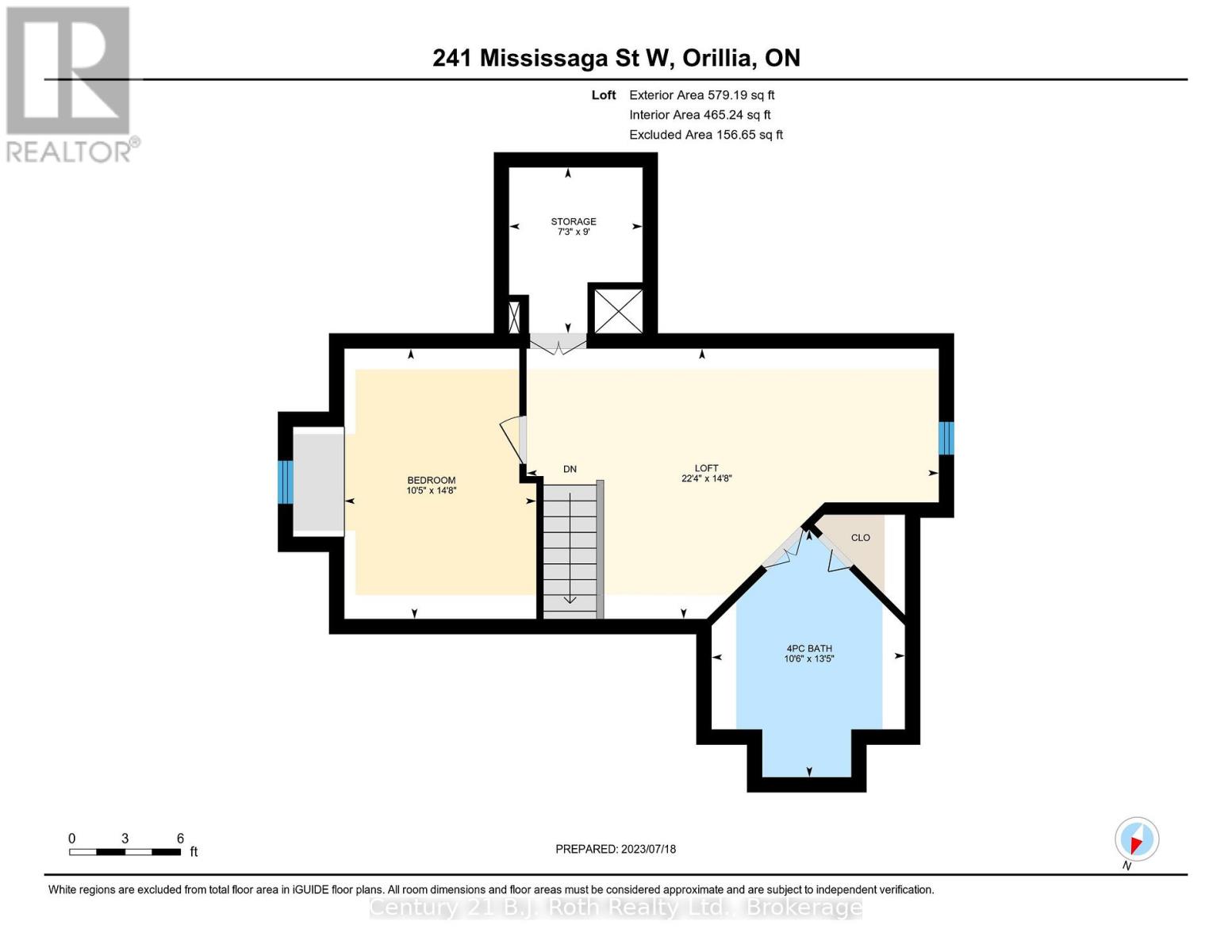6 Bedroom
7 Bathroom
3,500 - 5,000 ft2
Fireplace
Central Air Conditioning
Forced Air
Landscaped
$1,075,000
COMPLETELY RENOVATED & UPDATED CENTURY HOME! Built in 1889 this century home comes with a rich history including the most recent operations as the Cavana House B&B. It offers a rare blend of character and contemporary updates. The newly renovated, open-concept kitchen features a generous island, quartz countertops and backsplash, and abundant storage. This space truly serves as the heart of the home. Enjoy the convenience of a prime location, just a short walk to the Soldiers Memorial Hospital, the library, and the beloved Mariposa Market as well as many downtown shops and cafe's. Recent enhancements include a significant addition featuring a private 1-bedroom with ensuite and a single-car garage. Each of the 5 bedrooms boasts its own ensuite bathroom, while the loft provides a secluded haven with a bedroom and 4-piece bath. Upgraded flooring throughout complements the home's original charm. Modern comforts include forced air gas heating w/ central air for the main house along with a ductless split ( heat and /AC) for the main floor suite and garage. Professionally landscaped gardens, a delightful Juliet balcony, and new shingles installed in 2021. This versatile property presents numerous possibilities: continue its legacy as a successful B&B, utilize it as a spacious single-family home, or create an intergenerational home with the potential of an in-law suite that has it's own kitchenette. This is a must see! (id:50976)
Property Details
|
MLS® Number
|
S12355596 |
|
Property Type
|
Single Family |
|
Community Name
|
Orillia |
|
Amenities Near By
|
Hospital, Public Transit |
|
Features
|
Flat Site, Sump Pump |
|
Parking Space Total
|
5 |
|
Structure
|
Porch |
Building
|
Bathroom Total
|
7 |
|
Bedrooms Above Ground
|
6 |
|
Bedrooms Total
|
6 |
|
Age
|
100+ Years |
|
Amenities
|
Fireplace(s) |
|
Appliances
|
Water Softener, Water Meter, Central Vacuum, Window Coverings |
|
Basement Development
|
Finished |
|
Basement Type
|
Partial (finished) |
|
Construction Style Attachment
|
Detached |
|
Cooling Type
|
Central Air Conditioning |
|
Exterior Finish
|
Brick, Vinyl Siding |
|
Fire Protection
|
Smoke Detectors |
|
Fireplace Present
|
Yes |
|
Fireplace Total
|
1 |
|
Foundation Type
|
Stone, Slab |
|
Half Bath Total
|
2 |
|
Heating Fuel
|
Natural Gas |
|
Heating Type
|
Forced Air |
|
Stories Total
|
3 |
|
Size Interior
|
3,500 - 5,000 Ft2 |
|
Type
|
House |
|
Utility Water
|
Municipal Water |
Parking
Land
|
Acreage
|
No |
|
Fence Type
|
Partially Fenced |
|
Land Amenities
|
Hospital, Public Transit |
|
Landscape Features
|
Landscaped |
|
Sewer
|
Sanitary Sewer |
|
Size Depth
|
82 Ft ,7 In |
|
Size Frontage
|
81 Ft |
|
Size Irregular
|
81 X 82.6 Ft |
|
Size Total Text
|
81 X 82.6 Ft |
|
Zoning Description
|
R1 |
Rooms
| Level |
Type |
Length |
Width |
Dimensions |
|
Second Level |
Bedroom 4 |
4.01 m |
3.53 m |
4.01 m x 3.53 m |
|
Second Level |
Sitting Room |
4.09 m |
3.15 m |
4.09 m x 3.15 m |
|
Second Level |
Bedroom 2 |
3.91 m |
4.8 m |
3.91 m x 4.8 m |
|
Second Level |
Bedroom 3 |
3.2 m |
4.11 m |
3.2 m x 4.11 m |
|
Third Level |
Bedroom 5 |
4.47 m |
3.17 m |
4.47 m x 3.17 m |
|
Third Level |
Loft |
4.47 m |
6.81 m |
4.47 m x 6.81 m |
|
Basement |
Recreational, Games Room |
4.47 m |
2.95 m |
4.47 m x 2.95 m |
|
Basement |
Utility Room |
6.83 m |
3.91 m |
6.83 m x 3.91 m |
|
Main Level |
Kitchen |
4.87 m |
4.06 m |
4.87 m x 4.06 m |
|
Main Level |
Living Room |
5.02 m |
5.1 m |
5.02 m x 5.1 m |
|
Main Level |
Dining Room |
5.34 m |
4.06 m |
5.34 m x 4.06 m |
|
Main Level |
Foyer |
2.24 m |
2.26 m |
2.24 m x 2.26 m |
|
Main Level |
Office |
4.16 m |
4.24 m |
4.16 m x 4.24 m |
|
Main Level |
Family Room |
3.94 m |
5.71 m |
3.94 m x 5.71 m |
|
Main Level |
Primary Bedroom |
4.04 m |
3.99 m |
4.04 m x 3.99 m |
|
Main Level |
Mud Room |
1.88 m |
4.32 m |
1.88 m x 4.32 m |
https://www.realtor.ca/real-estate/28757416/241-mississaga-street-w-orillia-orillia



