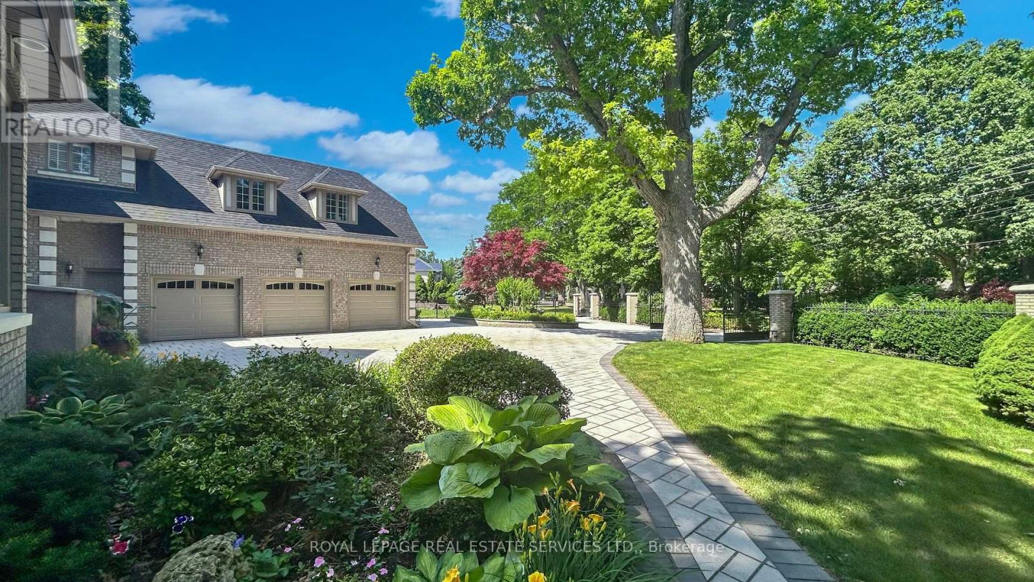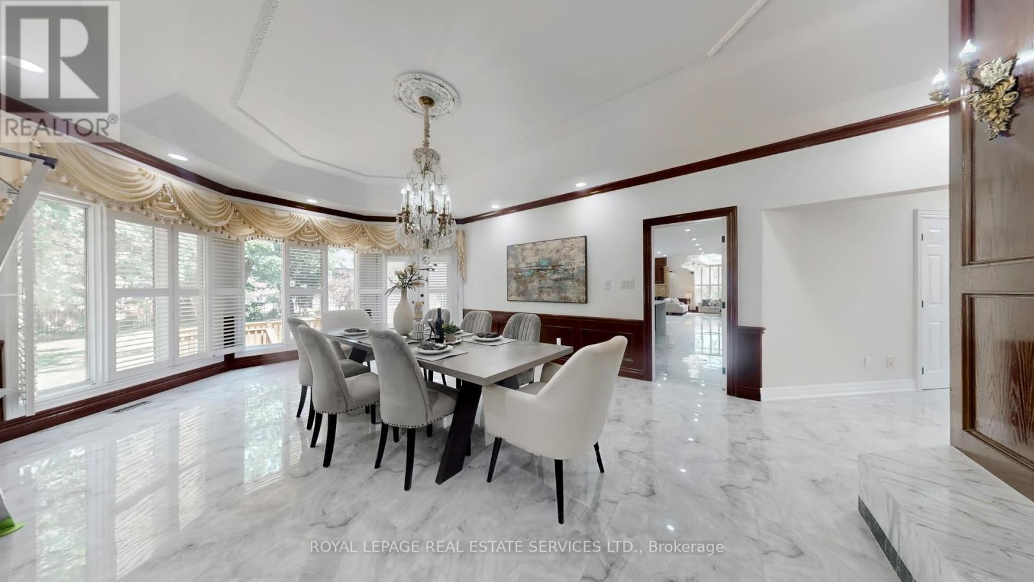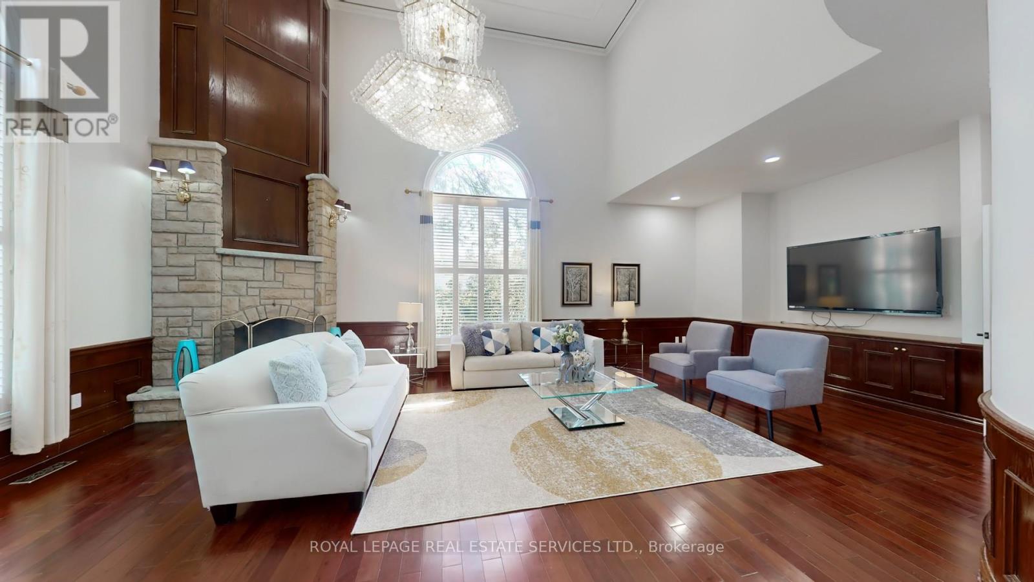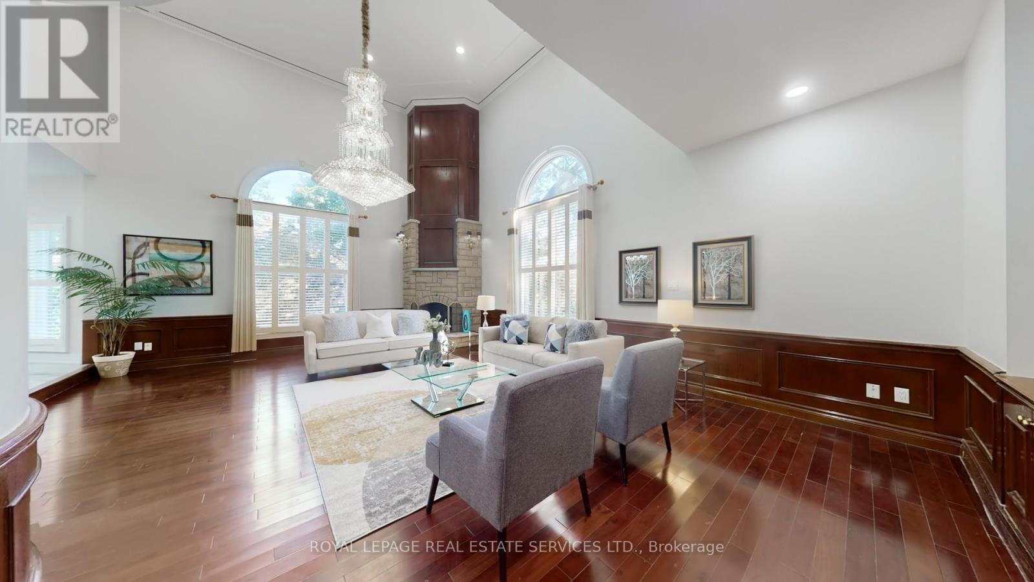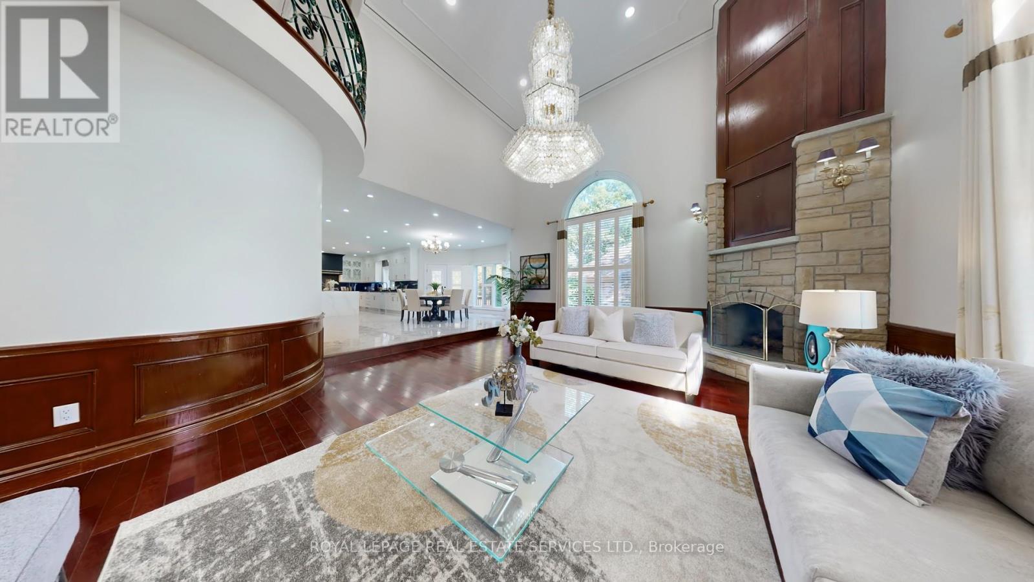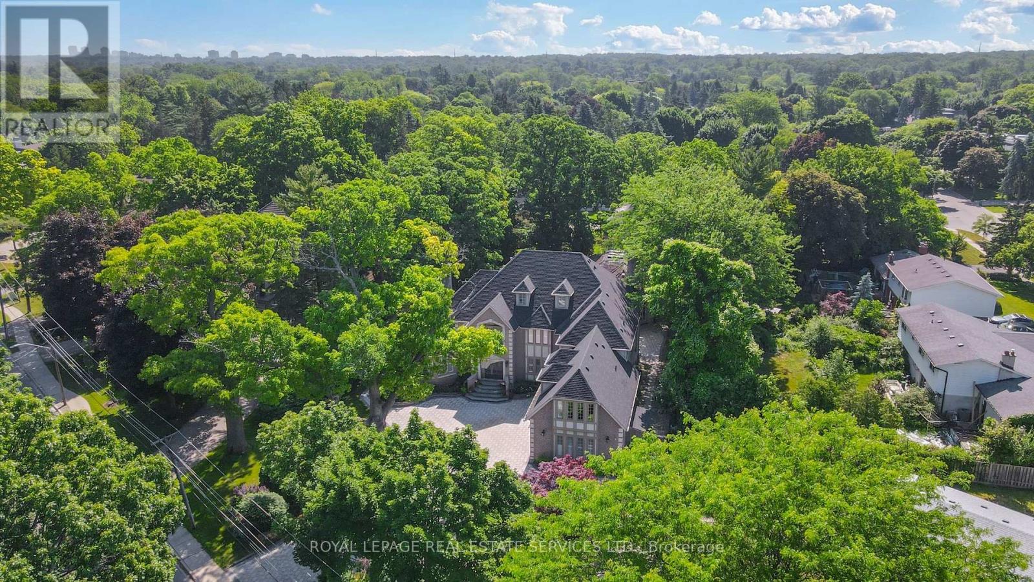7 Bedroom
8 Bathroom
5,000 - 100,000 ft2
Fireplace
Indoor Pool
Central Air Conditioning
Forced Air
$5,380,000
Magnificent Mississauga Estate, Approx. 1/2 Acre Lot. Truly A Masterpiece,Quality Throughout. Custom Oak Millwork, 5 Fireplaces, Features Full 2 Storey Solid Brass Art Deco Railing, Indoor swimming pool. In-Law & Nanny Suite. (id:50976)
Property Details
|
MLS® Number
|
W12320959 |
|
Property Type
|
Single Family |
|
Community Name
|
Sheridan |
|
Amenities Near By
|
Golf Nearby, Park, Schools |
|
Features
|
Wooded Area, Irregular Lot Size, Conservation/green Belt, Sump Pump, In-law Suite, Sauna |
|
Parking Space Total
|
12 |
|
Pool Type
|
Indoor Pool |
|
Structure
|
Shed |
Building
|
Bathroom Total
|
8 |
|
Bedrooms Above Ground
|
5 |
|
Bedrooms Below Ground
|
2 |
|
Bedrooms Total
|
7 |
|
Amenities
|
Fireplace(s) |
|
Appliances
|
Garage Door Opener Remote(s), Central Vacuum |
|
Basement Development
|
Finished |
|
Basement Features
|
Separate Entrance, Walk Out |
|
Basement Type
|
N/a (finished) |
|
Construction Style Attachment
|
Detached |
|
Cooling Type
|
Central Air Conditioning |
|
Exterior Finish
|
Brick |
|
Fire Protection
|
Alarm System |
|
Fireplace Present
|
Yes |
|
Fireplace Total
|
5 |
|
Flooring Type
|
Hardwood, Tile |
|
Foundation Type
|
Concrete |
|
Half Bath Total
|
2 |
|
Heating Fuel
|
Natural Gas |
|
Heating Type
|
Forced Air |
|
Stories Total
|
2 |
|
Size Interior
|
5,000 - 100,000 Ft2 |
|
Type
|
House |
|
Utility Water
|
Municipal Water |
Parking
Land
|
Acreage
|
No |
|
Fence Type
|
Fully Fenced, Fenced Yard |
|
Land Amenities
|
Golf Nearby, Park, Schools |
|
Sewer
|
Sanitary Sewer |
|
Size Depth
|
277 Ft ,3 In |
|
Size Frontage
|
117 Ft ,1 In |
|
Size Irregular
|
117.1 X 277.3 Ft ; 117.25 Ft X 277.27 Ft X 103.75 Ft X193ft |
|
Size Total Text
|
117.1 X 277.3 Ft ; 117.25 Ft X 277.27 Ft X 103.75 Ft X193ft |
|
Zoning Description
|
R1 |
Rooms
| Level |
Type |
Length |
Width |
Dimensions |
|
Second Level |
Bedroom 4 |
4.93 m |
3.66 m |
4.93 m x 3.66 m |
|
Second Level |
Primary Bedroom |
6.58 m |
5.77 m |
6.58 m x 5.77 m |
|
Second Level |
Bedroom 2 |
7.52 m |
5.23 m |
7.52 m x 5.23 m |
|
Second Level |
Bedroom 3 |
4.39 m |
3.78 m |
4.39 m x 3.78 m |
|
Third Level |
Bedroom 5 |
8.46 m |
7.11 m |
8.46 m x 7.11 m |
|
Basement |
Recreational, Games Room |
16.1 m |
4.29 m |
16.1 m x 4.29 m |
|
Basement |
Living Room |
6.6 m |
4.75 m |
6.6 m x 4.75 m |
|
Basement |
Dining Room |
5.59 m |
5.51 m |
5.59 m x 5.51 m |
|
Basement |
Kitchen |
3.36 m |
3 m |
3.36 m x 3 m |
|
Basement |
Bedroom |
4.72 m |
4.14 m |
4.72 m x 4.14 m |
|
Basement |
Bedroom |
6.71 m |
2.79 m |
6.71 m x 2.79 m |
|
Ground Level |
Living Room |
6.3 m |
4.6 m |
6.3 m x 4.6 m |
|
Ground Level |
Dining Room |
6.5 m |
4.6 m |
6.5 m x 4.6 m |
|
Ground Level |
Family Room |
8.2 m |
5.64 m |
8.2 m x 5.64 m |
|
Ground Level |
Kitchen |
5.41 m |
5 m |
5.41 m x 5 m |
|
Ground Level |
Eating Area |
5.89 m |
5.16 m |
5.89 m x 5.16 m |
|
Ground Level |
Office |
4.83 m |
4.57 m |
4.83 m x 4.57 m |
|
Ground Level |
Laundry Room |
3.96 m |
3.07 m |
3.96 m x 3.07 m |
https://www.realtor.ca/real-estate/28682227/2416-mississauga-road-mississauga-sheridan-sheridan






