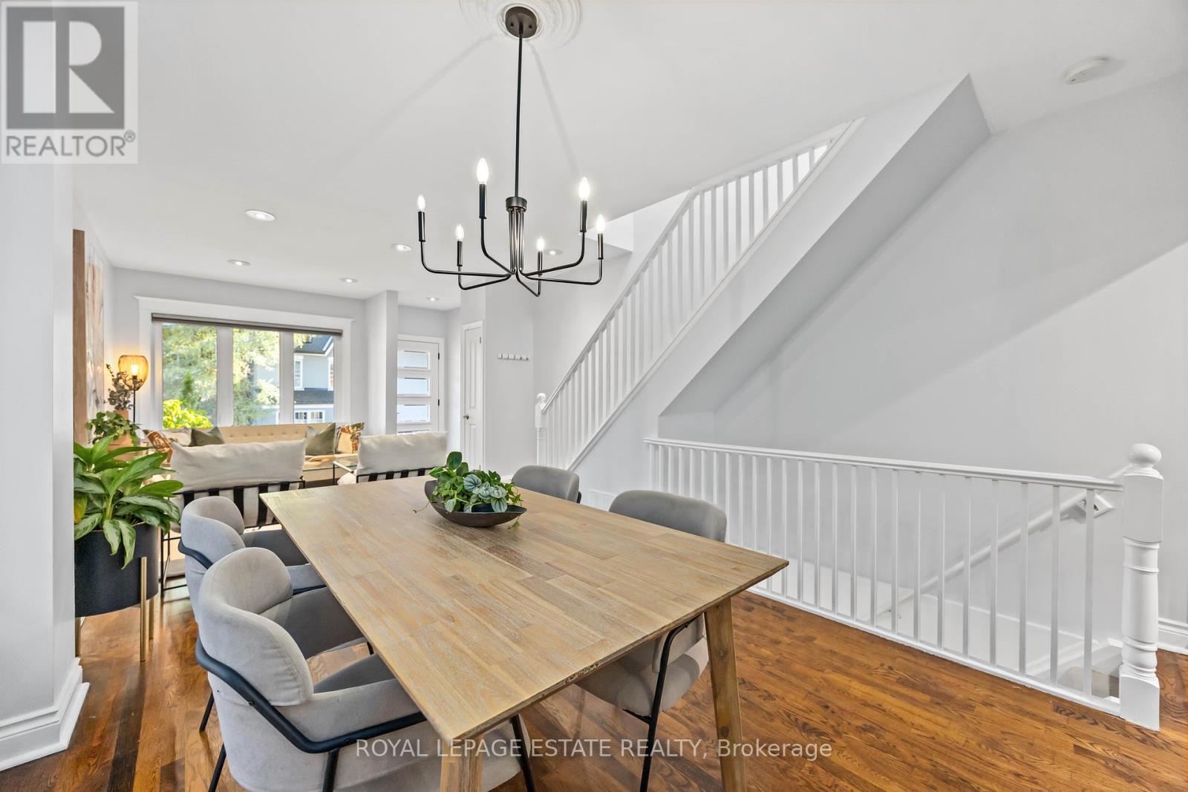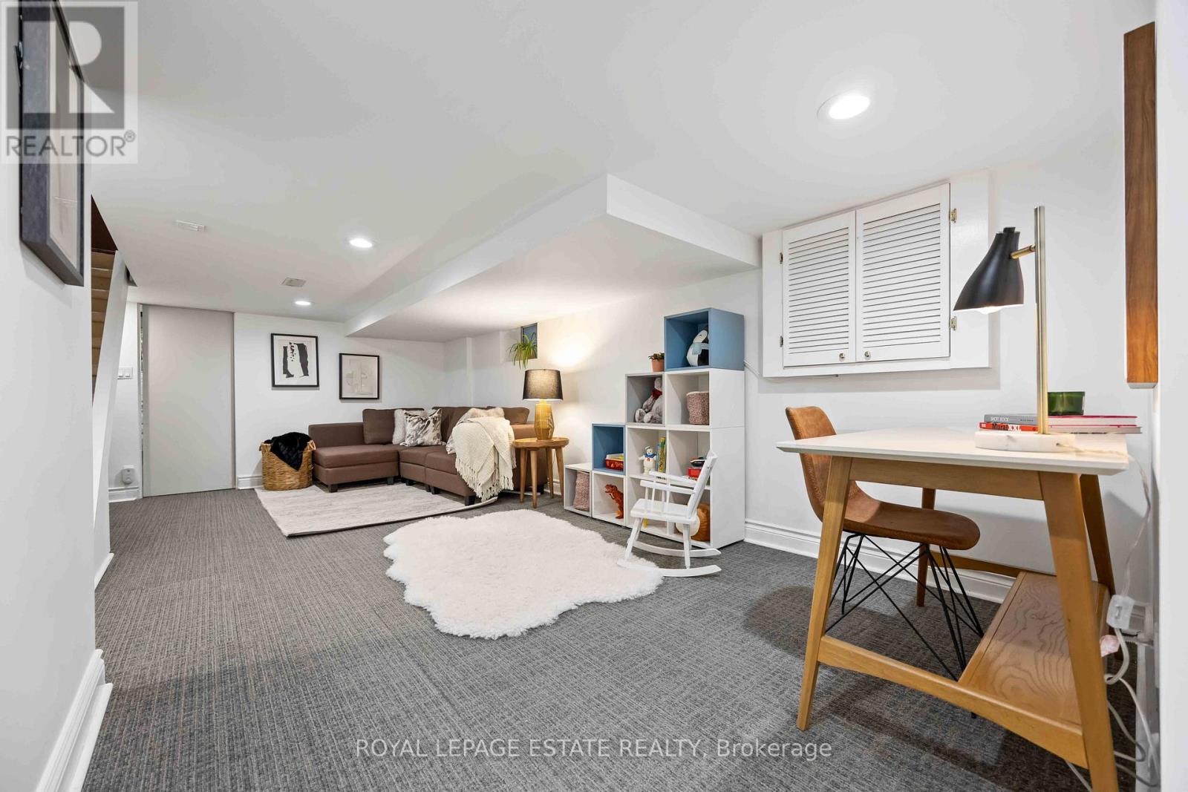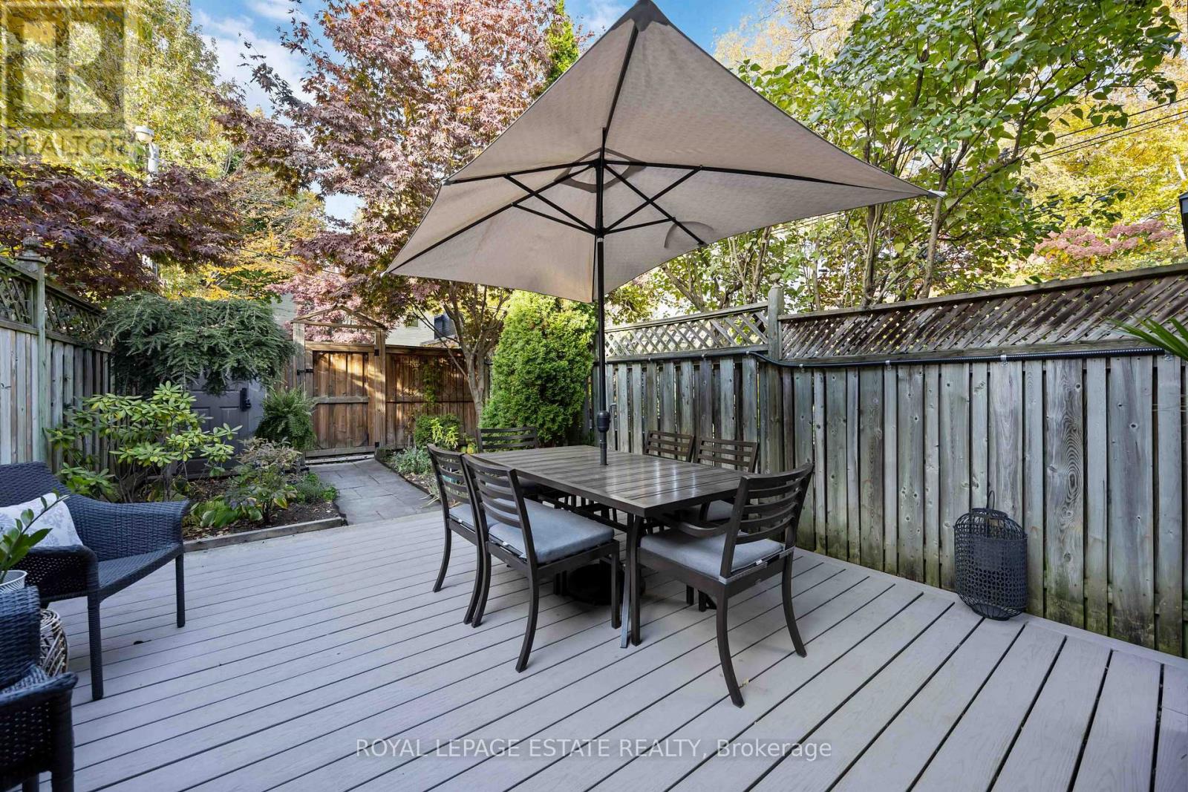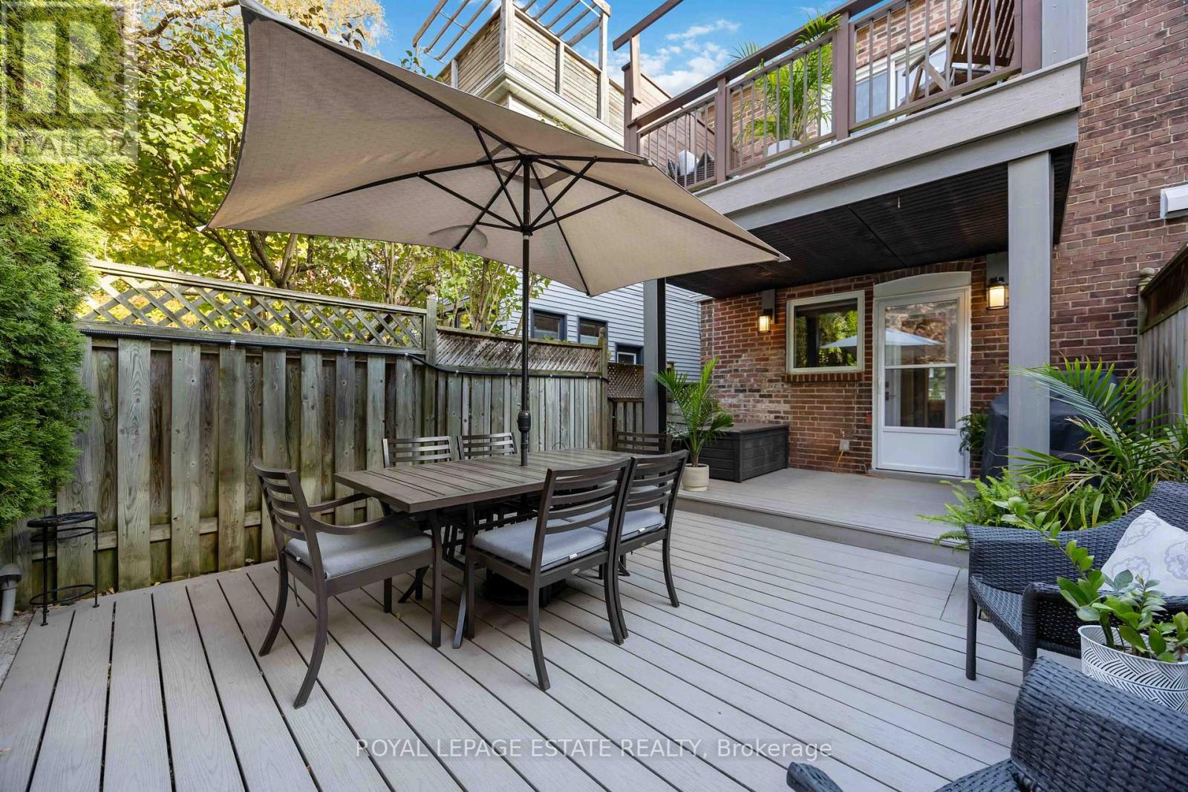3 Bedroom
2 Bathroom
Central Air Conditioning
Forced Air
$1,349,000
Welcome to 242 Bain Ave, a beautifully upgraded 3-bedroom, 2-bathroom semi-detached home in the heart of North Riverdale, just steps from Withrow Park and top-rated schools. This home boasts a range of thoughtful updates, including laneway parking with a certified EV charger and a new fence for added privacy. The second-floor terrace has been reinforced with new ceiling supports, offering a peaceful retreat. Enjoy custom floor-to-ceiling built-in closets in the sun-filled primary suite. Updated kitchen with ample counter space and storage, new built-in bar fridge and quartz counter tops. Some of the recent updates include new windows, doors, modern kitchen upgrades, enhanced storage and improved drainage in the basement. Dont miss out on this one-of-a-kind home in one of Torontos most sought-after neighborhoods! (id:50976)
Property Details
|
MLS® Number
|
E9507178 |
|
Property Type
|
Single Family |
|
Community Name
|
North Riverdale |
|
Features
|
Lane |
|
Parking Space Total
|
1 |
|
Structure
|
Shed |
Building
|
Bathroom Total
|
2 |
|
Bedrooms Above Ground
|
3 |
|
Bedrooms Total
|
3 |
|
Appliances
|
Microwave, Refrigerator, Window Coverings |
|
Basement Development
|
Finished |
|
Basement Type
|
N/a (finished) |
|
Construction Style Attachment
|
Semi-detached |
|
Cooling Type
|
Central Air Conditioning |
|
Exterior Finish
|
Brick |
|
Flooring Type
|
Hardwood, Ceramic |
|
Foundation Type
|
Brick |
|
Heating Fuel
|
Natural Gas |
|
Heating Type
|
Forced Air |
|
Stories Total
|
2 |
|
Type
|
House |
|
Utility Water
|
Municipal Water |
Land
|
Acreage
|
No |
|
Sewer
|
Sanitary Sewer |
|
Size Depth
|
96 Ft ,9 In |
|
Size Frontage
|
14 Ft ,3 In |
|
Size Irregular
|
14.25 X 96.8 Ft |
|
Size Total Text
|
14.25 X 96.8 Ft |
Rooms
| Level |
Type |
Length |
Width |
Dimensions |
|
Second Level |
Primary Bedroom |
3.12 m |
3.91 m |
3.12 m x 3.91 m |
|
Second Level |
Bedroom 2 |
2.21 m |
3.3 m |
2.21 m x 3.3 m |
|
Second Level |
Bedroom 3 |
2.9 m |
3.89 m |
2.9 m x 3.89 m |
|
Basement |
Recreational, Games Room |
6.04 m |
2.82 m |
6.04 m x 2.82 m |
|
Main Level |
Living Room |
7.72 m |
3.15 m |
7.72 m x 3.15 m |
|
Main Level |
Dining Room |
7.72 m |
3.15 m |
7.72 m x 3.15 m |
|
Main Level |
Kitchen |
2.99 m |
3.63 m |
2.99 m x 3.63 m |
Utilities
|
Cable
|
Installed |
|
Sewer
|
Installed |
https://www.realtor.ca/real-estate/27571941/242-bain-avenue-toronto-north-riverdale-north-riverdale












































