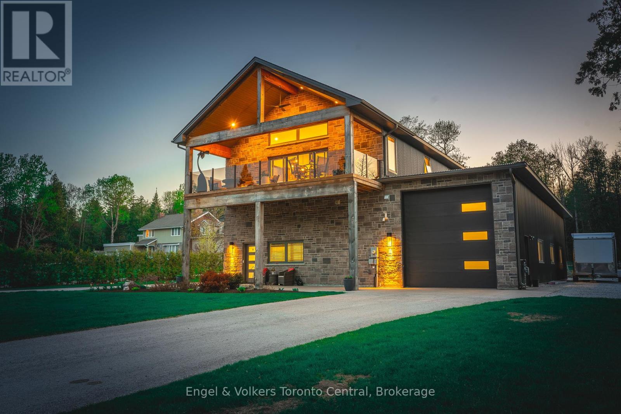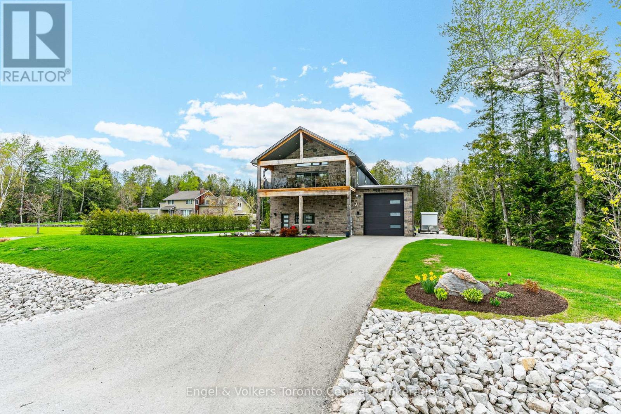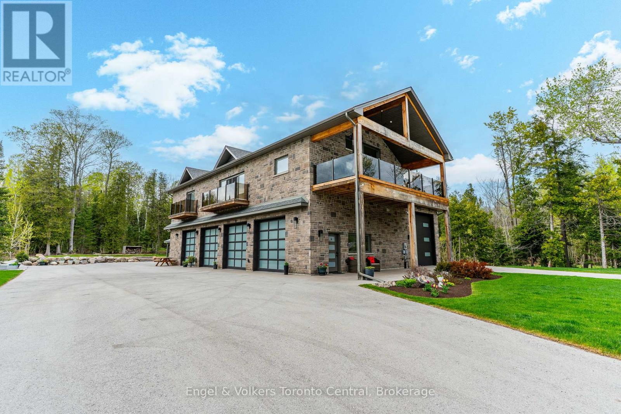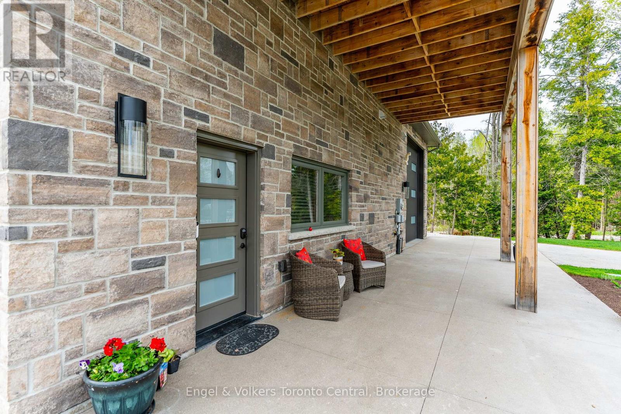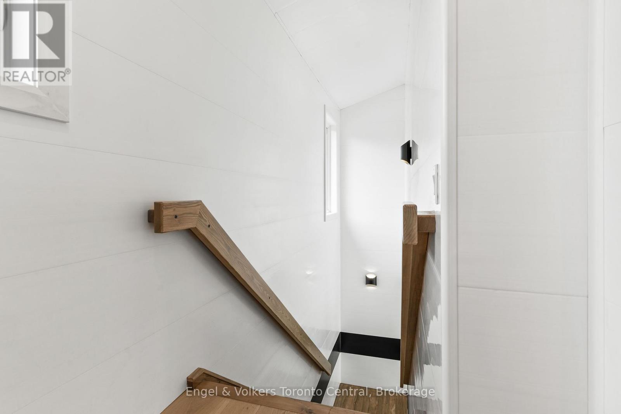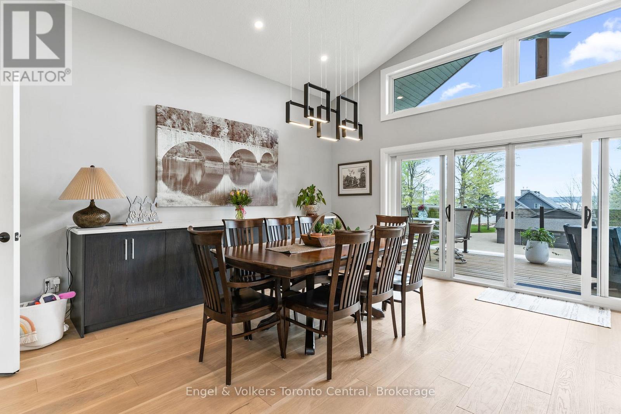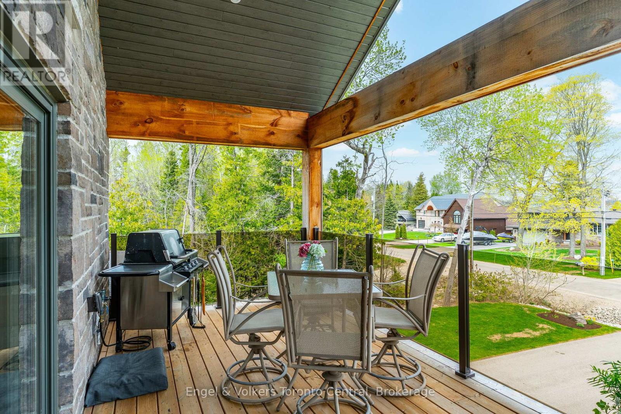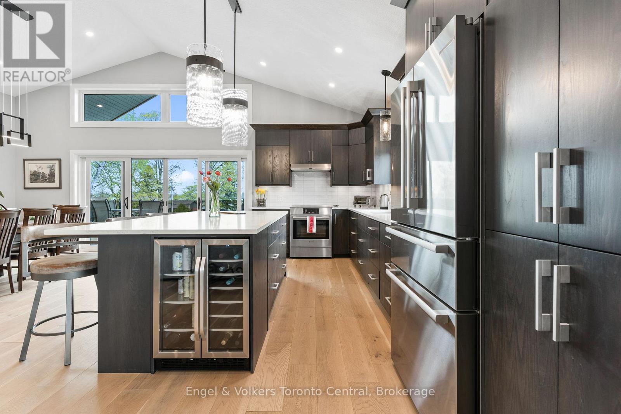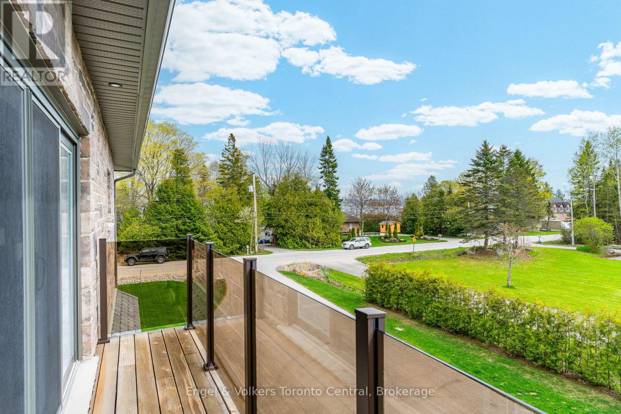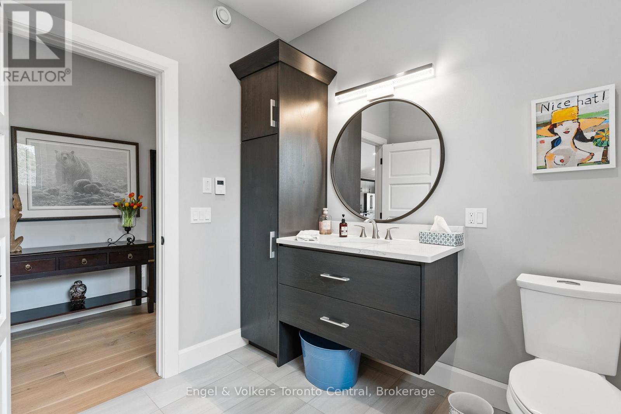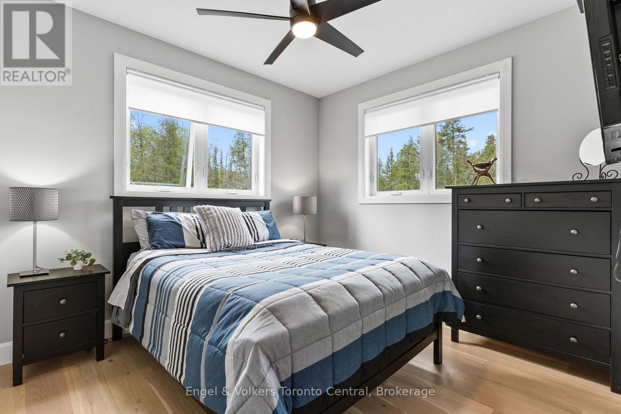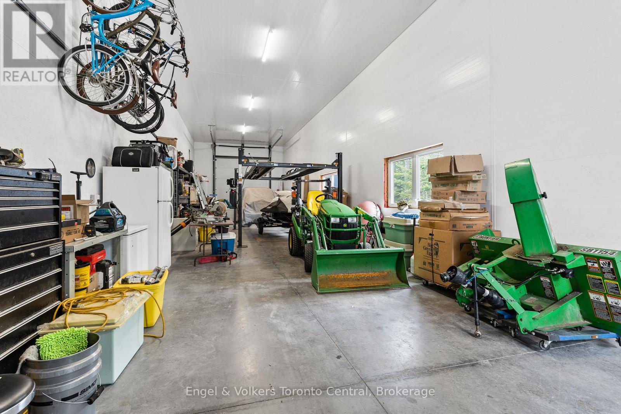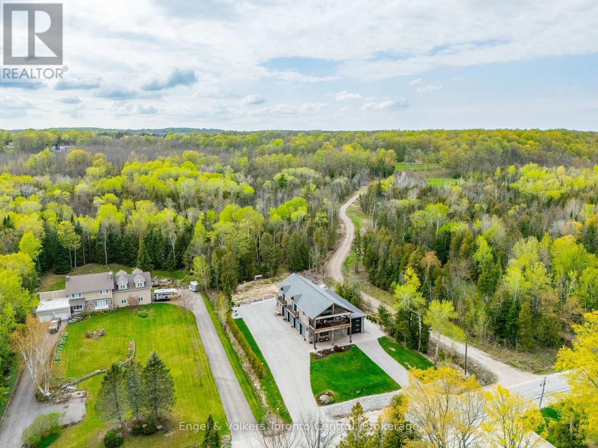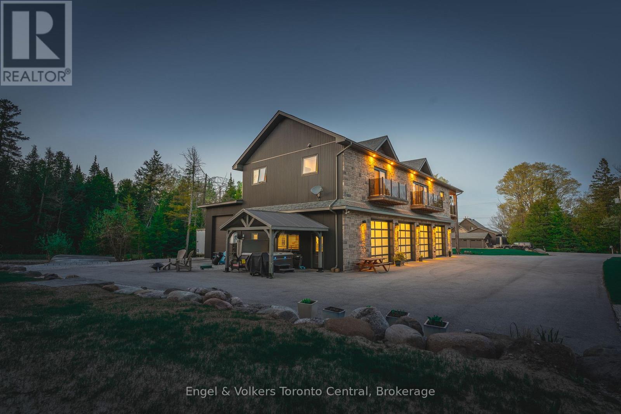3 Bedroom
3 Bathroom
1,500 - 2,000 ft2
Fireplace
Central Air Conditioning
Forced Air
$1,399,000
Unique Barndominium Living at 242 Balmy Beach Road, Owen Sound! Discover the exceptional lifestyle offered by this one-of-a-kind Barndominium nestled on a sprawling 2.72-acre property at 242 Balmy Beach Road. This magnificent home seamlessly blends expansive garage space with comfortable and stylish living quarters. The ground level is a dream for hobbyists and adventurers alike, boasting an impressive 4-car bay garage plus an additional full 16ft height garage perfect for storing your RV, boat, or other large toys! The main garage area features a durable epoxy floor, low-maintenance Trusscore walls, a convenient bar area, 3pc bathroom and separate heating/cooling control. Accessibility is key with a built-in elevator providing easy access to the second level. Ascend to the beautifully finished upper level, offering approximately 1650 square feet of living space. Here you'll find 3 spacious bedrooms and 2 well-appointed bathrooms. The serene primary bedroom features a private 3-piece ensuite and a charming Juliette balcony. The bright and airy living room also enjoys its own Juliette balcony, perfect for enjoying the fresh air.The heart of the home is the open-concept kitchen, dining, and living area. The modern kitchen is highlighted by an oversized island with stunning quartz countertops, providing ample workspace and a gathering spot for family and friends. Enjoy outdoor living on the covered front deck, where you can catch sunrises and also glimpses of beautiful Georgian Bay. The expansive 2.72-acre yard offers plenty of room to roam, featuring a huge asphalt driveway and a relaxing covered hot tub. Explore the wooded area for a touch of nature right in your backyard. This property truly offers the best of both worlds incredible garage and workshop space combined with comfortable and stylish living in a fantastic location. Don't miss your chance to own this unique gem! (id:50976)
Property Details
|
MLS® Number
|
X12162115 |
|
Property Type
|
Single Family |
|
Community Name
|
Georgian Bluffs |
|
Amenities Near By
|
Marina, Hospital |
|
Community Features
|
School Bus |
|
Features
|
Wooded Area |
|
Parking Space Total
|
16 |
Building
|
Bathroom Total
|
3 |
|
Bedrooms Above Ground
|
3 |
|
Bedrooms Total
|
3 |
|
Age
|
6 To 15 Years |
|
Amenities
|
Fireplace(s) |
|
Appliances
|
Garage Door Opener Remote(s), Water Heater, Water Softener, Water Treatment, Water Meter, Central Vacuum, Dishwasher, Dryer, Freezer, Microwave, Hood Fan, Stove, Washer, Window Coverings, Wine Fridge, Refrigerator |
|
Construction Style Attachment
|
Detached |
|
Cooling Type
|
Central Air Conditioning |
|
Exterior Finish
|
Stone, Steel |
|
Fireplace Present
|
Yes |
|
Fireplace Total
|
1 |
|
Foundation Type
|
Poured Concrete |
|
Heating Fuel
|
Natural Gas |
|
Heating Type
|
Forced Air |
|
Stories Total
|
2 |
|
Size Interior
|
1,500 - 2,000 Ft2 |
|
Type
|
House |
|
Utility Water
|
Municipal Water |
Parking
|
Attached Garage
|
|
|
Garage
|
|
|
R V
|
|
Land
|
Acreage
|
No |
|
Land Amenities
|
Marina, Hospital |
|
Sewer
|
Septic System |
|
Size Depth
|
1074 Ft |
|
Size Frontage
|
110 Ft |
|
Size Irregular
|
110 X 1074 Ft |
|
Size Total Text
|
110 X 1074 Ft |
|
Zoning Description
|
A1 D |
Rooms
| Level |
Type |
Length |
Width |
Dimensions |
|
Second Level |
Living Room |
6.1 m |
5.98 m |
6.1 m x 5.98 m |
|
Second Level |
Kitchen |
5.72 m |
4.38 m |
5.72 m x 4.38 m |
|
Second Level |
Dining Room |
6.4 m |
2.97 m |
6.4 m x 2.97 m |
|
Second Level |
Bedroom 3 |
3.35 m |
3.05 m |
3.35 m x 3.05 m |
|
Second Level |
Bedroom 2 |
3.56 m |
3.12 m |
3.56 m x 3.12 m |
|
Second Level |
Primary Bedroom |
4.83 m |
4.32 m |
4.83 m x 4.32 m |
https://www.realtor.ca/real-estate/28342252/242-balmy-beach-road-georgian-bluffs-georgian-bluffs




