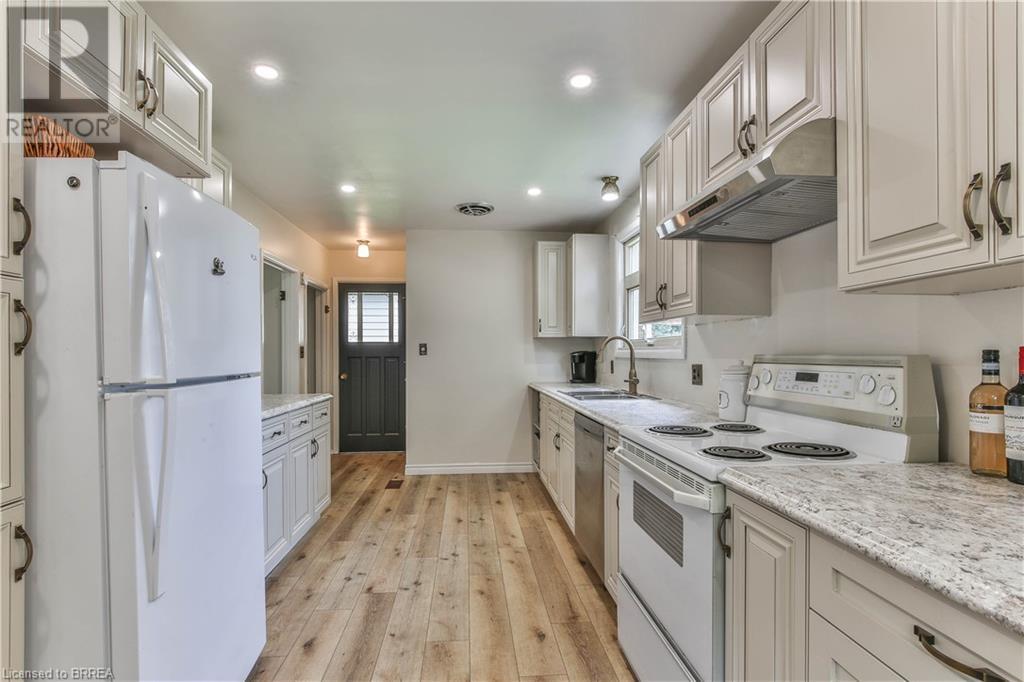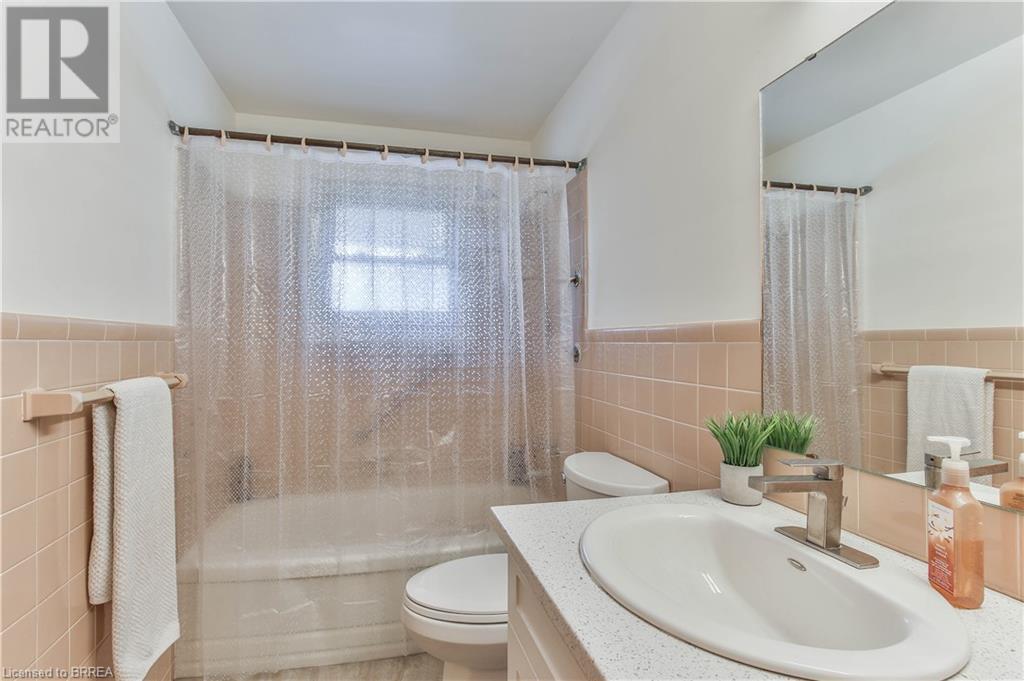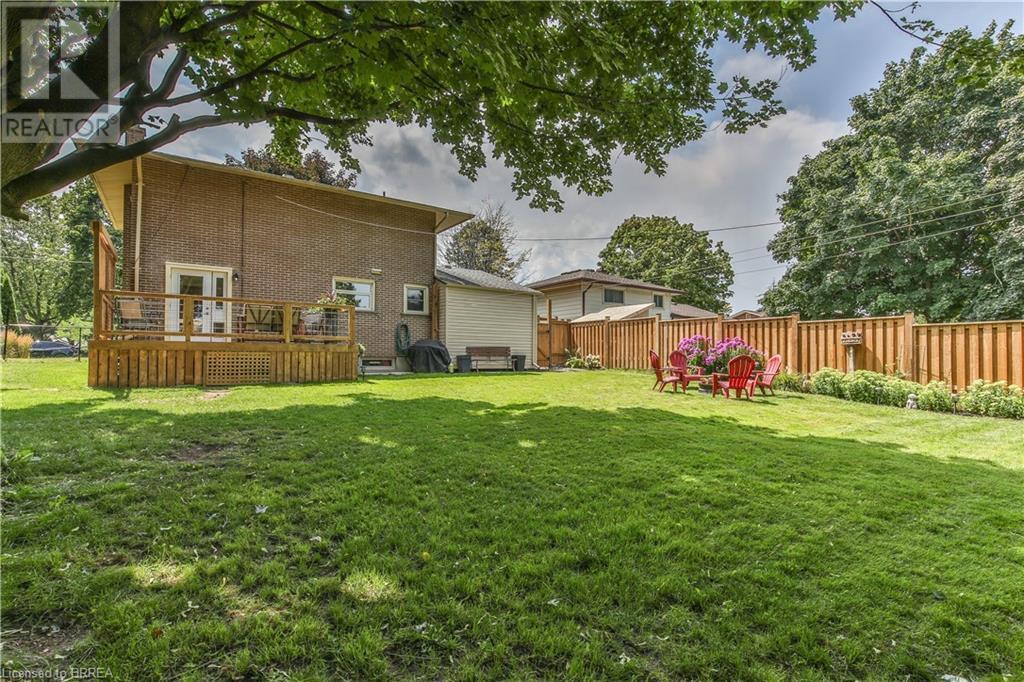3 Bedroom
2 Bathroom
1535 sqft
2 Level
Central Air Conditioning
Forced Air
Landscaped
$597,500
Welcome to 242 Edgewood Drive! Nestled in a peaceful, family-friendly neighborhood, this 2-story brick home sits directly across from a park with playground and large green space—perfect for kids and pets. You'll love the convenience of being close to great shopping, schools and all the amenities you need. The main floor features a spacious living room bathed in natural light from a west-facing window. The beautifully updated kitchen offers new cabinets, countertops, lighting, and a view of the treed backyard. A modern 2-piece bath and new flooring complete this level. Upstairs, you’ll find three spacious bedrooms, including a primary with a walk-in closet, and a refreshed 4-piece bathroom. The bright basement rec room is perfect for family gatherings, with plenty of extra storage in the large laundry/utility room. Other updates include a new French door to the deck, fresh paint throughout, some new carpet, a fenced yard for privacy, and two sheds for extra storage. With its ideal location and many updates, this home is move-in ready and perfect for your family! (id:50976)
Property Details
|
MLS® Number
|
40662711 |
|
Property Type
|
Single Family |
|
Amenities Near By
|
Park, Playground, Schools, Shopping |
|
Equipment Type
|
Water Heater |
|
Features
|
Paved Driveway |
|
Parking Space Total
|
4 |
|
Rental Equipment Type
|
Water Heater |
|
Structure
|
Shed |
Building
|
Bathroom Total
|
2 |
|
Bedrooms Above Ground
|
3 |
|
Bedrooms Total
|
3 |
|
Appliances
|
Dishwasher, Dryer, Freezer, Refrigerator, Stove, Washer |
|
Architectural Style
|
2 Level |
|
Basement Development
|
Partially Finished |
|
Basement Type
|
Full (partially Finished) |
|
Constructed Date
|
1962 |
|
Construction Style Attachment
|
Detached |
|
Cooling Type
|
Central Air Conditioning |
|
Exterior Finish
|
Brick |
|
Foundation Type
|
Block |
|
Half Bath Total
|
1 |
|
Heating Fuel
|
Natural Gas |
|
Heating Type
|
Forced Air |
|
Stories Total
|
2 |
|
Size Interior
|
1535 Sqft |
|
Type
|
House |
|
Utility Water
|
Municipal Water |
Parking
Land
|
Acreage
|
No |
|
Fence Type
|
Fence |
|
Land Amenities
|
Park, Playground, Schools, Shopping |
|
Landscape Features
|
Landscaped |
|
Sewer
|
Municipal Sewage System |
|
Size Depth
|
120 Ft |
|
Size Frontage
|
64 Ft |
|
Size Total Text
|
Under 1/2 Acre |
|
Zoning Description
|
R1 |
Rooms
| Level |
Type |
Length |
Width |
Dimensions |
|
Second Level |
4pc Bathroom |
|
|
10'5'' x 4'10'' |
|
Second Level |
Bedroom |
|
|
10'5'' x 9'3'' |
|
Second Level |
Bedroom |
|
|
12'1'' x 9'3'' |
|
Second Level |
Primary Bedroom |
|
|
15'6'' x 10'8'' |
|
Basement |
Utility Room |
|
|
26'5'' x 8'10'' |
|
Basement |
Recreation Room |
|
|
26'2'' x 12'7'' |
|
Main Level |
2pc Bathroom |
|
|
5'7'' x 3'1'' |
|
Main Level |
Dining Room |
|
|
9'4'' x 7'8'' |
|
Main Level |
Kitchen |
|
|
18'9'' x 9'4'' |
|
Main Level |
Living Room |
|
|
23'0'' x 12'9'' |
https://www.realtor.ca/real-estate/27539169/242-edgewood-drive-woodstock













































