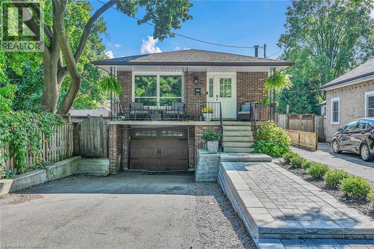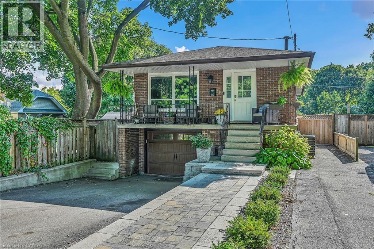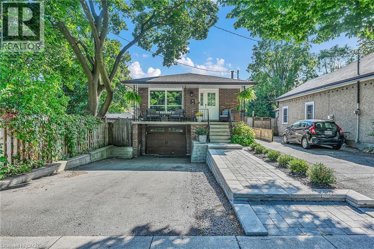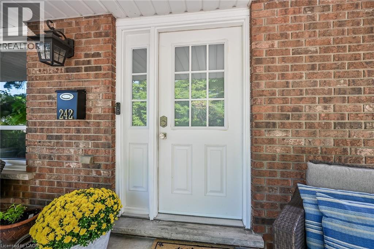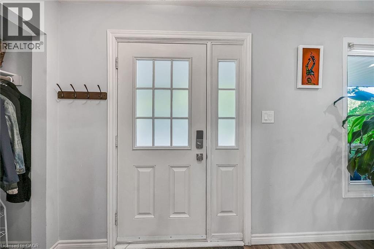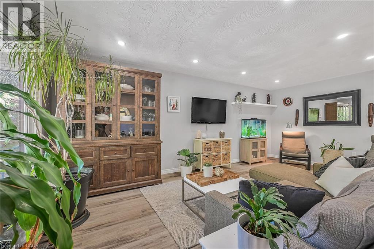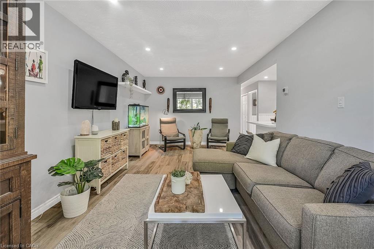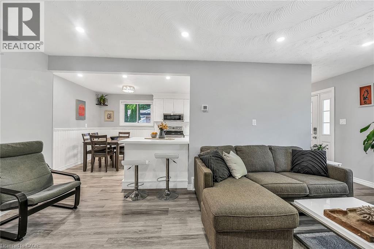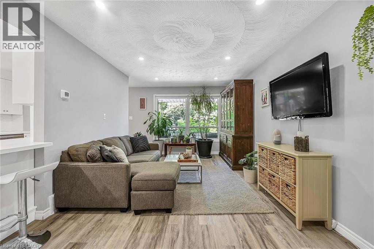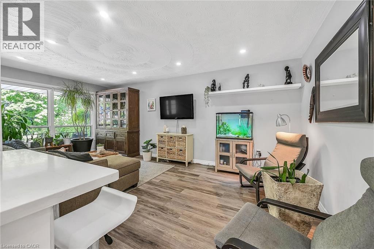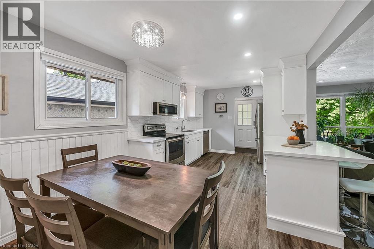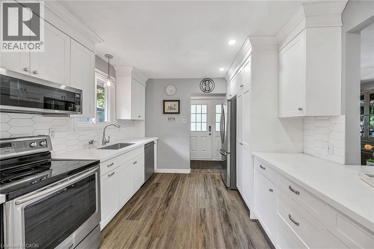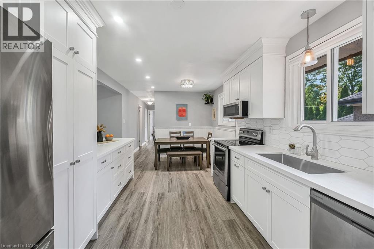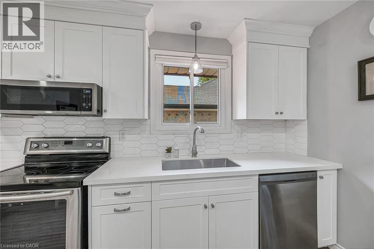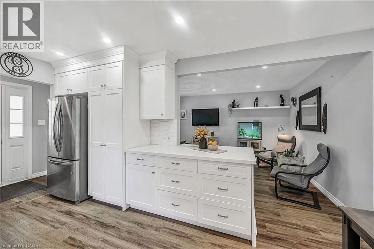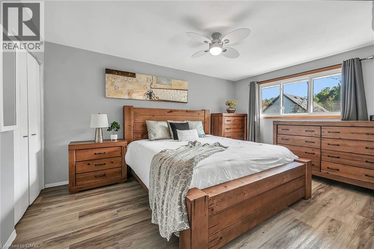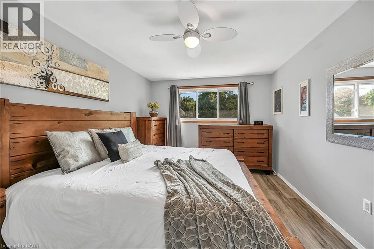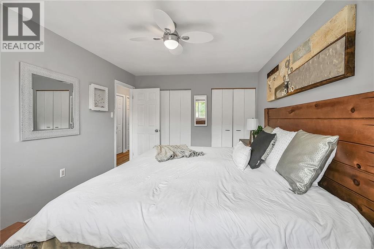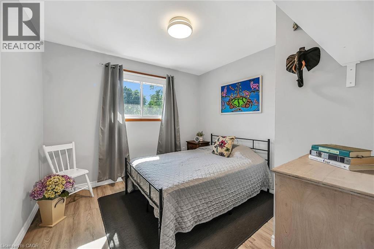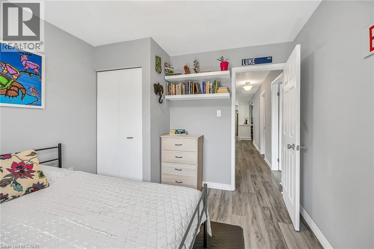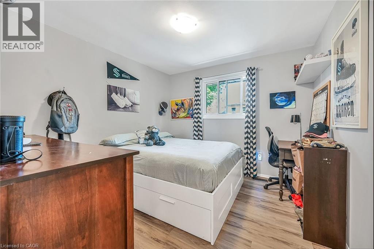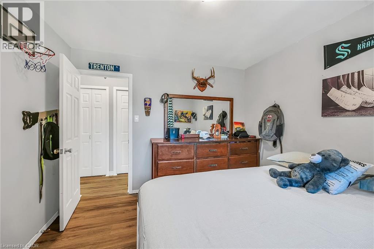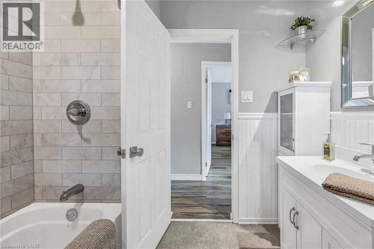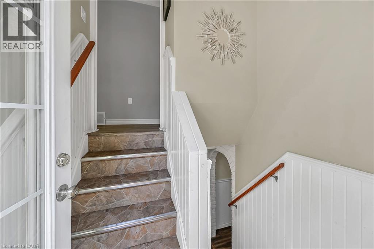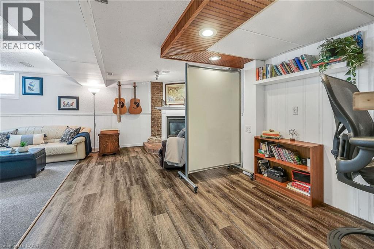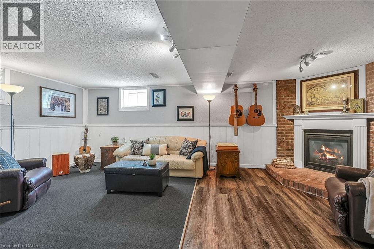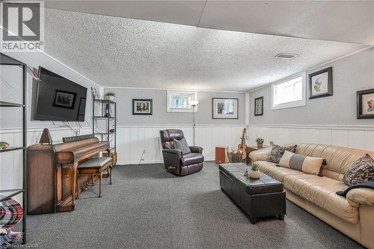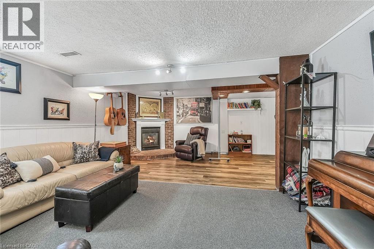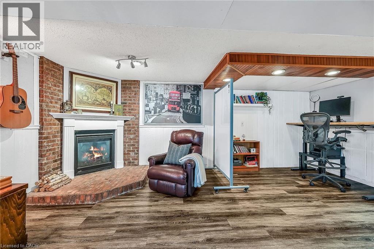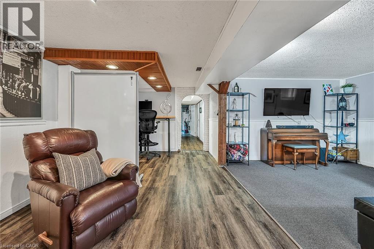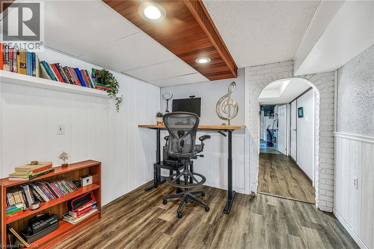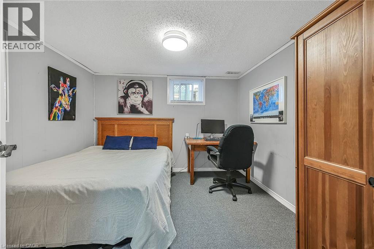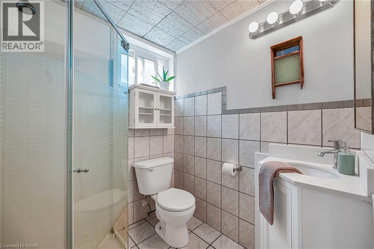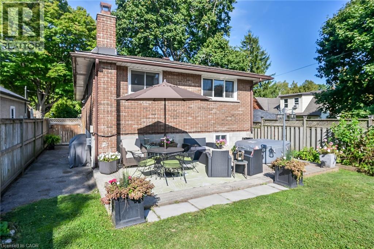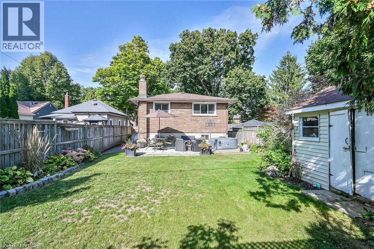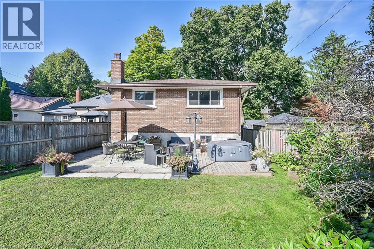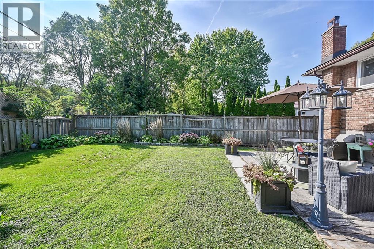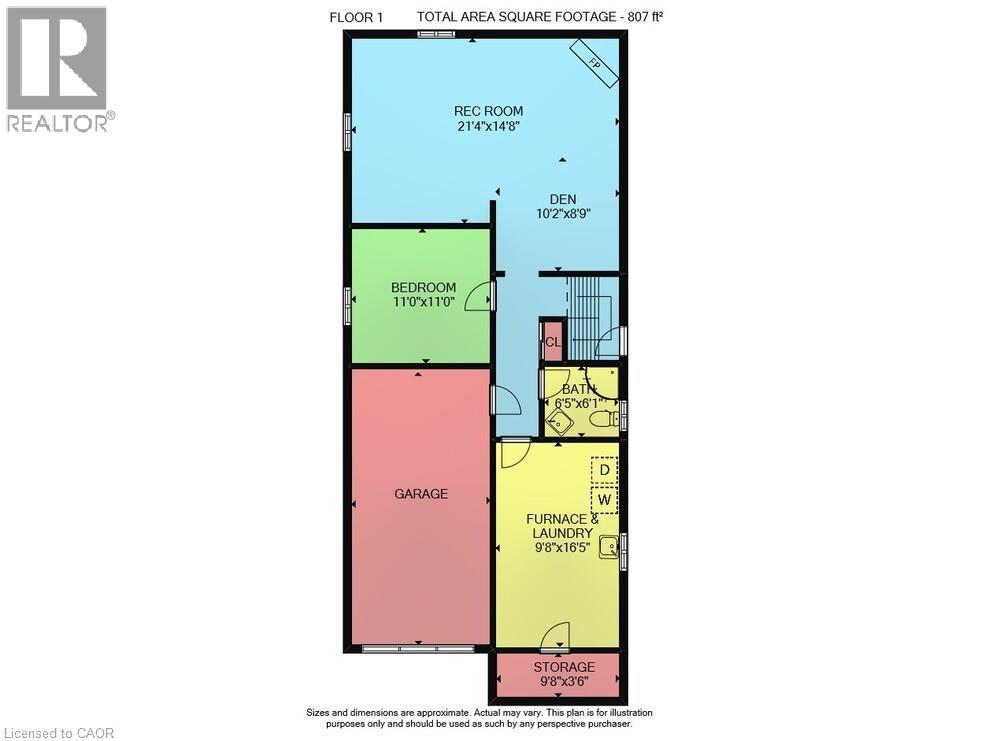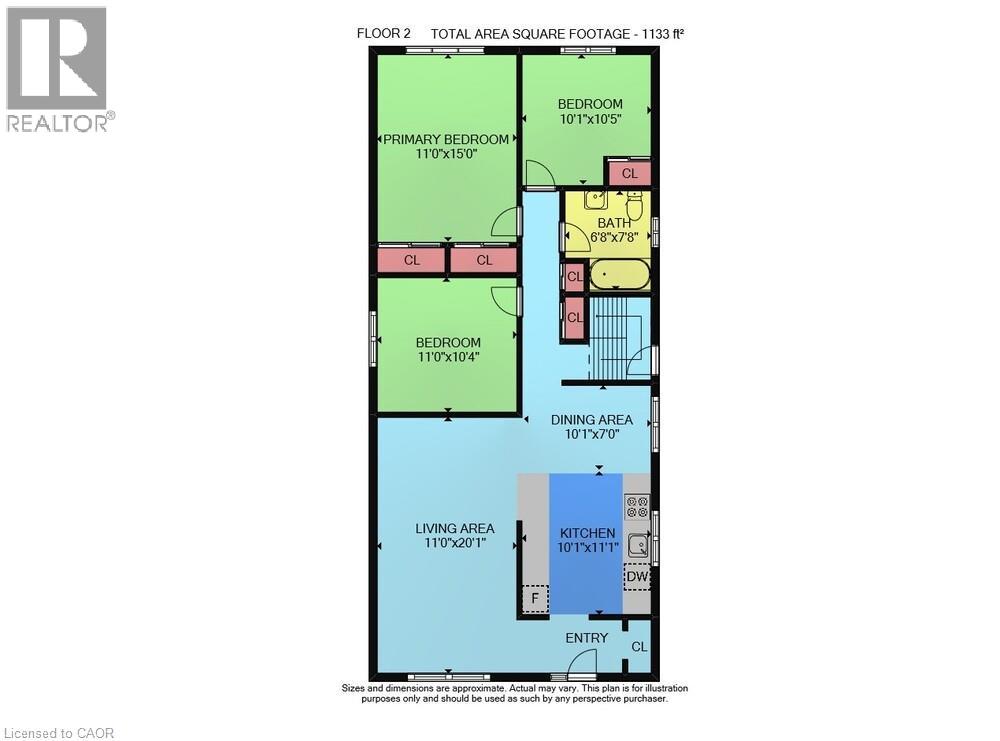4 Bedroom
2 Bathroom
1,940 ft2
Bungalow
Central Air Conditioning
Forced Air
$929,900
Welcome to this beautifully updated 3+1 bedroom bungalow, perfectly situated just steps from vibrant Downtown Dundas. Walkability doesn’t get any better than this – enjoy easy access to shops, cafés, restaurants, and trails, all while living on a quiet residential street. Built in 1978, this home offers the rare advantage of being newer than most in the neighbourhood, combining solid construction with thoughtful modern updates. Inside, you’ll find fresh finishes throughout, including all new flooring, new pot lights, updated windows, and a refreshed kitchen featuring quartz countertops, sleek cabinetry, and stainless steel appliances. The main floor boasts a bright and inviting living space, three comfortable bedrooms, and a full bath, creating a warm and functional layout for everyday living. The fully finished lower level, with its own private side entrance, provides incredible flexibility. Complete with a spacious bedroom, 3-piece bath, and generous living area, it’s perfectly set up for an in-law suite, guest quarters, or even an income-generating apartment. Step outside to enjoy the large, fully fenced backyard – a rare find in this location – offering plenty of room for play, gardening, or summer entertaining. A shed with hydro provides extra storage or workshop potential, while the attached garage and private driveway add everyday convenience. With its unbeatable location, modern updates, and versatile living space, this Dundas bungalow is a rare opportunity not to be missed! (id:50976)
Property Details
|
MLS® Number
|
40770498 |
|
Property Type
|
Single Family |
|
Amenities Near By
|
Golf Nearby, Hospital, Park, Place Of Worship, Public Transit, Schools, Shopping |
|
Community Features
|
Quiet Area |
|
Features
|
Southern Exposure, Ravine |
|
Parking Space Total
|
5 |
|
Structure
|
Porch |
Building
|
Bathroom Total
|
2 |
|
Bedrooms Above Ground
|
3 |
|
Bedrooms Below Ground
|
1 |
|
Bedrooms Total
|
4 |
|
Appliances
|
Dishwasher, Dryer, Microwave, Refrigerator, Stove, Washer |
|
Architectural Style
|
Bungalow |
|
Basement Development
|
Finished |
|
Basement Type
|
Full (finished) |
|
Constructed Date
|
1978 |
|
Construction Style Attachment
|
Detached |
|
Cooling Type
|
Central Air Conditioning |
|
Exterior Finish
|
Brick |
|
Foundation Type
|
Block |
|
Heating Fuel
|
Natural Gas |
|
Heating Type
|
Forced Air |
|
Stories Total
|
1 |
|
Size Interior
|
1,940 Ft2 |
|
Type
|
House |
|
Utility Water
|
Municipal Water |
Parking
Land
|
Access Type
|
Road Access |
|
Acreage
|
No |
|
Land Amenities
|
Golf Nearby, Hospital, Park, Place Of Worship, Public Transit, Schools, Shopping |
|
Sewer
|
Municipal Sewage System |
|
Size Depth
|
120 Ft |
|
Size Frontage
|
34 Ft |
|
Size Total Text
|
Under 1/2 Acre |
|
Zoning Description
|
R2 |
Rooms
| Level |
Type |
Length |
Width |
Dimensions |
|
Lower Level |
Storage |
|
|
3'6'' x 9'8'' |
|
Lower Level |
Laundry Room |
|
|
16'5'' x 9'8'' |
|
Lower Level |
3pc Bathroom |
|
|
6'5'' x 6'1'' |
|
Lower Level |
Bedroom |
|
|
11'0'' x 11'0'' |
|
Lower Level |
Den |
|
|
10'2'' x 8'9'' |
|
Lower Level |
Recreation Room |
|
|
21'4'' x 14'8'' |
|
Main Level |
Bedroom |
|
|
11'0'' x 10'4'' |
|
Main Level |
Bedroom |
|
|
10'5'' x 10'1'' |
|
Main Level |
Primary Bedroom |
|
|
15'0'' x 11'0'' |
|
Main Level |
4pc Bathroom |
|
|
6'8'' x 7'8'' |
|
Main Level |
Dining Room |
|
|
7'0'' x 10'1'' |
|
Main Level |
Living Room |
|
|
20'1'' x 11'0'' |
|
Main Level |
Kitchen |
|
|
11'1'' x 10'1'' |
https://www.realtor.ca/real-estate/28871158/242-macnab-street-dundas



