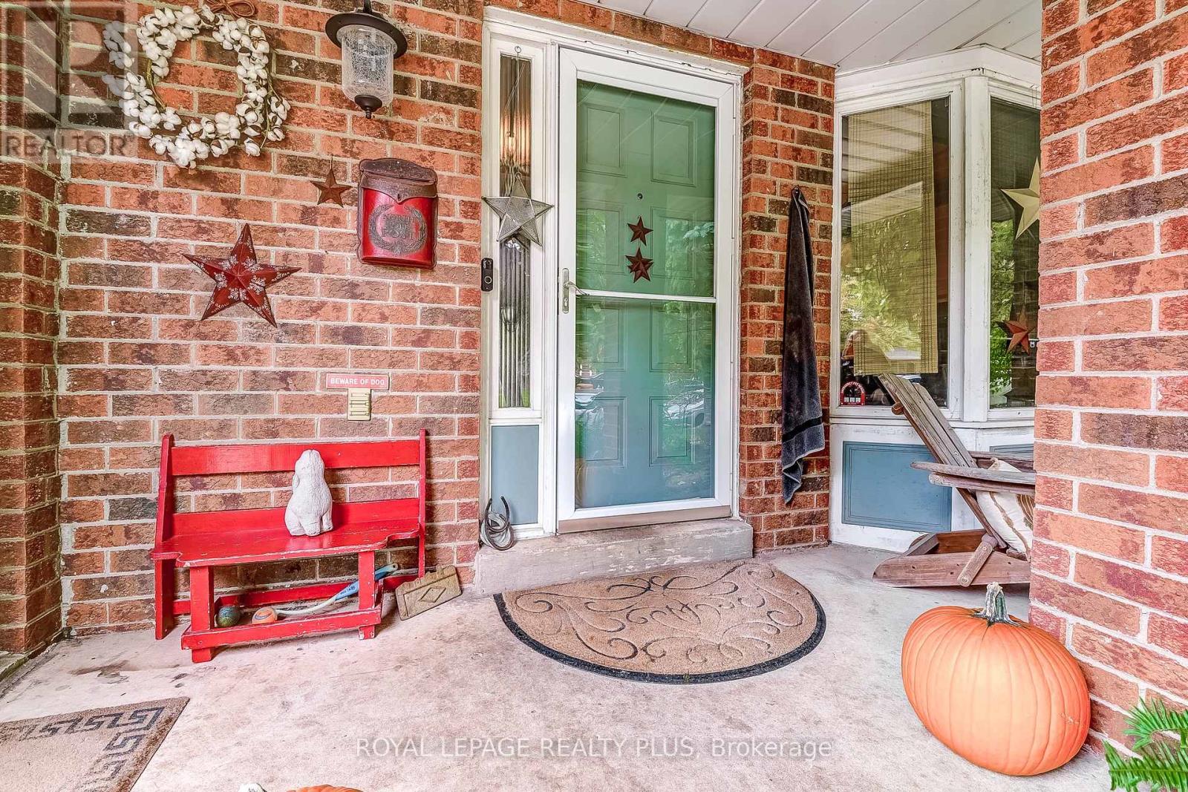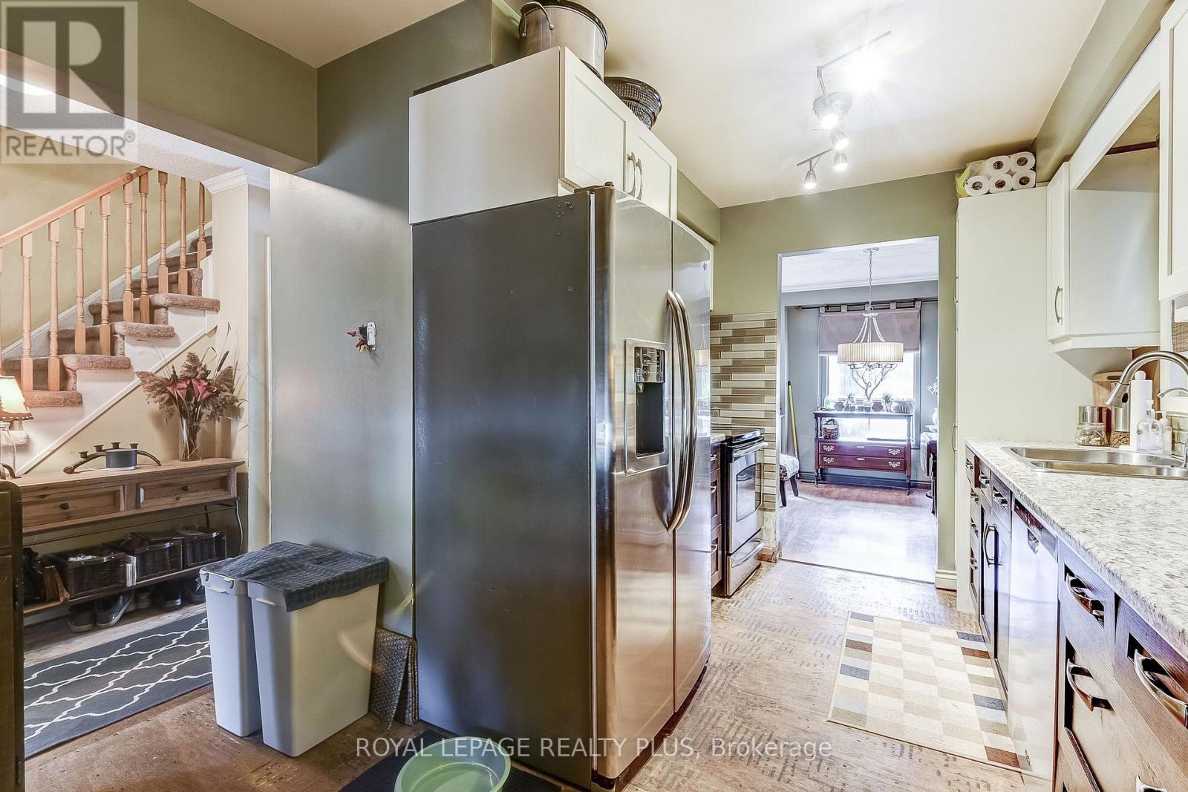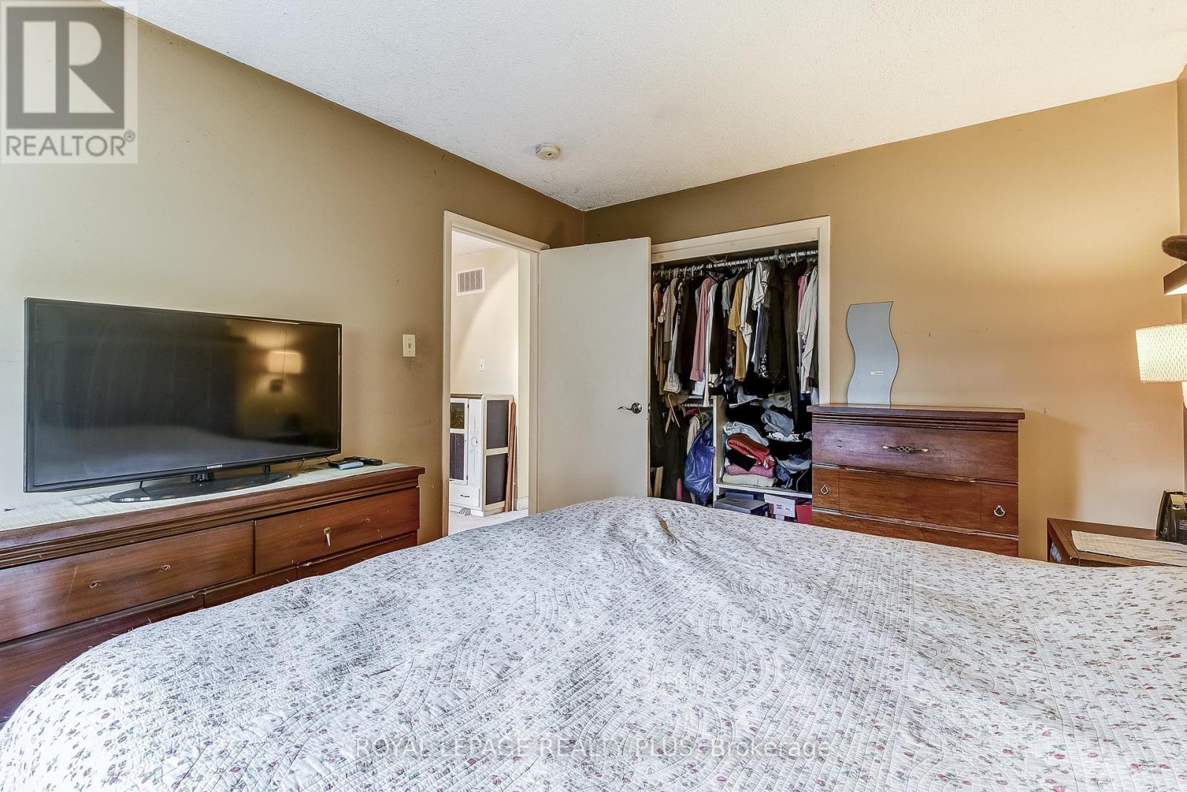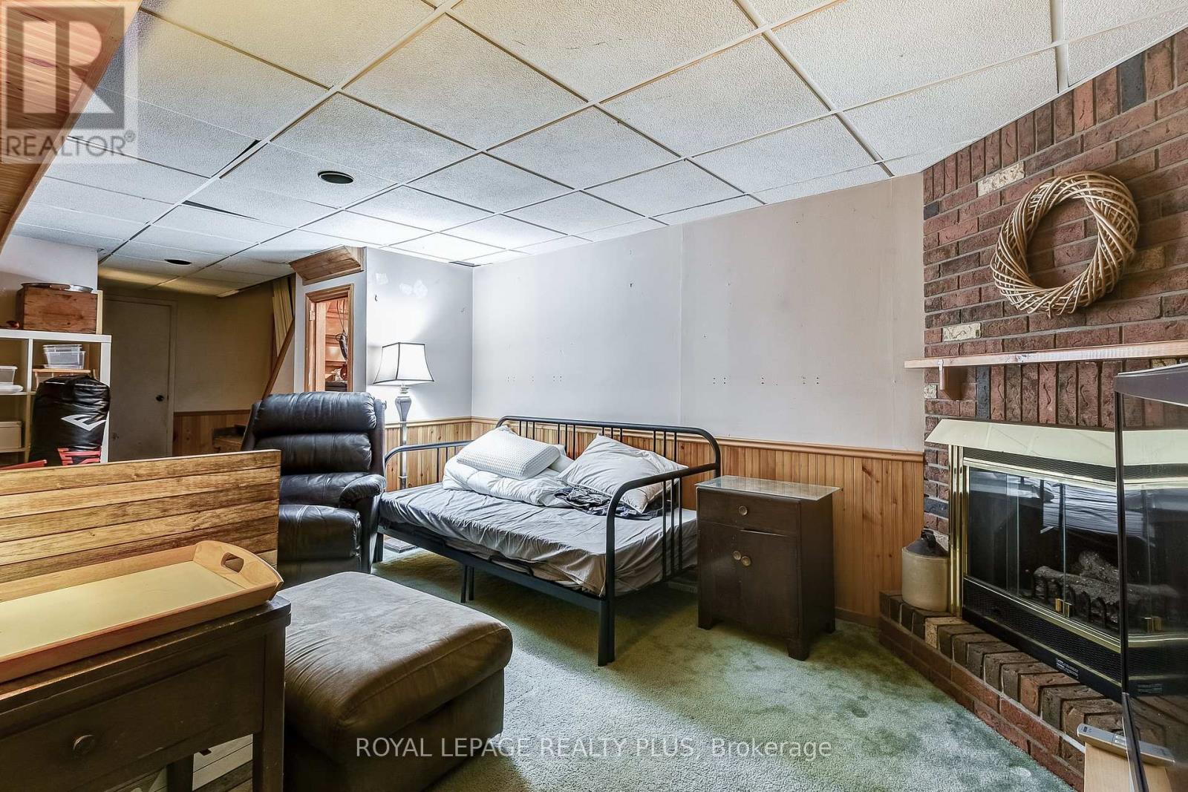3 Bedroom
2 Bathroom
Fireplace
Central Air Conditioning
Forced Air
$1,095,000
Nestled in desirable West Bronte, this three bedroom with one four piece washroom and one two-piece washroom backs onto the wooded forest of Shell Park and is located on a quiet residential street. The large finished basement has a gas fireplace, a two-piece washroom along with a large laundry/utility room and cold room. The fenced backyard leads to the forest with trails to Lake Ontario. Steps to trails, the lake, restaurants, cafes and the harbour. A great place to call home. Move in and make it your own. **** EXTRAS **** Side-by-side Stainless Steel Fridge, Stove, Built-in Dishwasher, Microwave, Washer, Dryer, All Window Coverings, All Electric Light Fixtures, Hot Tub (id:50976)
Property Details
|
MLS® Number
|
W11822044 |
|
Property Type
|
Single Family |
|
Community Name
|
1001 - BR Bronte |
|
Equipment Type
|
Water Heater |
|
Features
|
Conservation/green Belt |
|
Parking Space Total
|
2 |
|
Rental Equipment Type
|
Water Heater |
|
Structure
|
Deck, Shed |
Building
|
Bathroom Total
|
2 |
|
Bedrooms Above Ground
|
3 |
|
Bedrooms Total
|
3 |
|
Amenities
|
Fireplace(s) |
|
Appliances
|
Water Heater |
|
Basement Development
|
Finished |
|
Basement Type
|
N/a (finished) |
|
Construction Style Attachment
|
Detached |
|
Cooling Type
|
Central Air Conditioning |
|
Exterior Finish
|
Aluminum Siding, Brick |
|
Fireplace Present
|
Yes |
|
Fireplace Total
|
1 |
|
Flooring Type
|
Laminate, Carpeted |
|
Foundation Type
|
Concrete |
|
Half Bath Total
|
1 |
|
Heating Fuel
|
Natural Gas |
|
Heating Type
|
Forced Air |
|
Stories Total
|
2 |
|
Type
|
House |
|
Utility Water
|
Municipal Water |
Parking
Land
|
Acreage
|
No |
|
Fence Type
|
Fenced Yard |
|
Sewer
|
Sanitary Sewer |
|
Size Depth
|
101 Ft ,10 In |
|
Size Frontage
|
40 Ft |
|
Size Irregular
|
40 X 101.86 Ft |
|
Size Total Text
|
40 X 101.86 Ft |
Rooms
| Level |
Type |
Length |
Width |
Dimensions |
|
Second Level |
Primary Bedroom |
4.05 m |
3.02 m |
4.05 m x 3.02 m |
|
Second Level |
Bedroom 2 |
3.52 m |
2.99 m |
3.52 m x 2.99 m |
|
Second Level |
Bedroom 3 |
3.06 m |
2.77 m |
3.06 m x 2.77 m |
|
Basement |
Cold Room |
5.58 m |
1.26 m |
5.58 m x 1.26 m |
|
Basement |
Other |
2.12 m |
2.02 m |
2.12 m x 2.02 m |
|
Basement |
Recreational, Games Room |
5.94 m |
3.88 m |
5.94 m x 3.88 m |
|
Basement |
Laundry Room |
3.8 m |
1.45 m |
3.8 m x 1.45 m |
|
Basement |
Utility Room |
1.89 m |
1.91 m |
1.89 m x 1.91 m |
|
Ground Level |
Foyer |
3.66 m |
1.49 m |
3.66 m x 1.49 m |
|
Ground Level |
Living Room |
4.49 m |
3.06 m |
4.49 m x 3.06 m |
|
Ground Level |
Dining Room |
3.57 m |
2.44 m |
3.57 m x 2.44 m |
|
Ground Level |
Kitchen |
5.07 m |
2.96 m |
5.07 m x 2.96 m |
https://www.realtor.ca/real-estate/27699632/242-village-wood-road-oakville-1001-br-bronte-1001-br-bronte






































