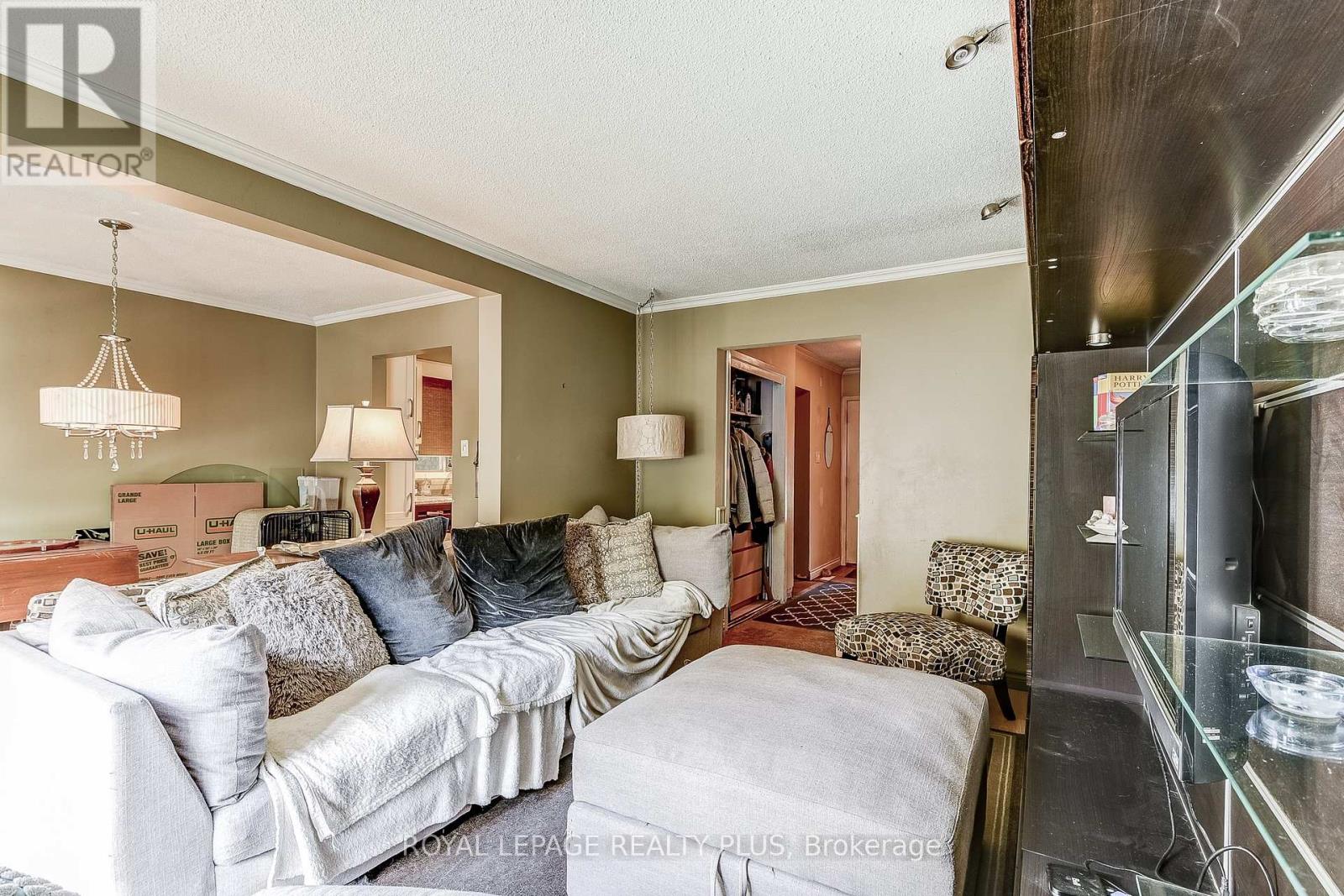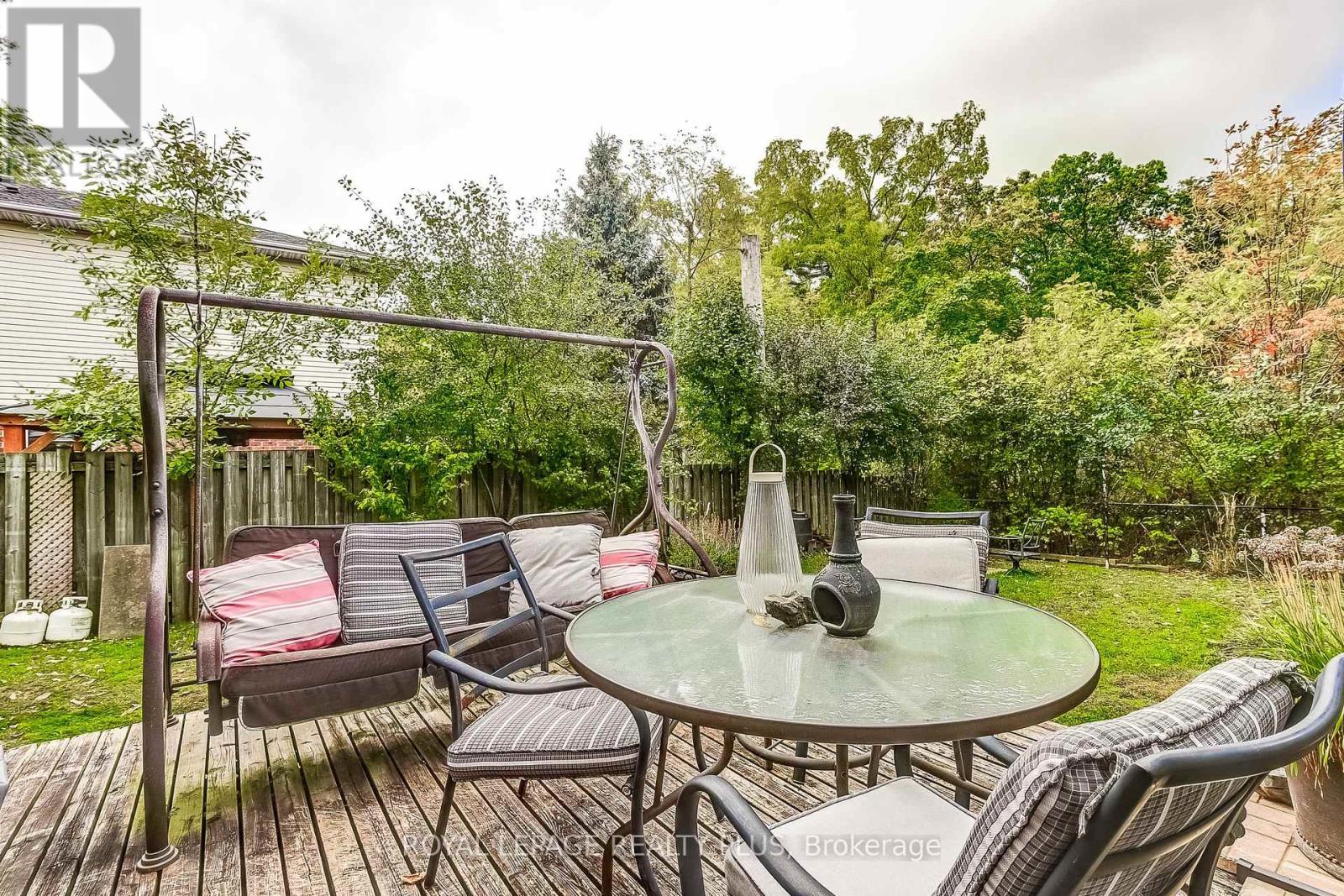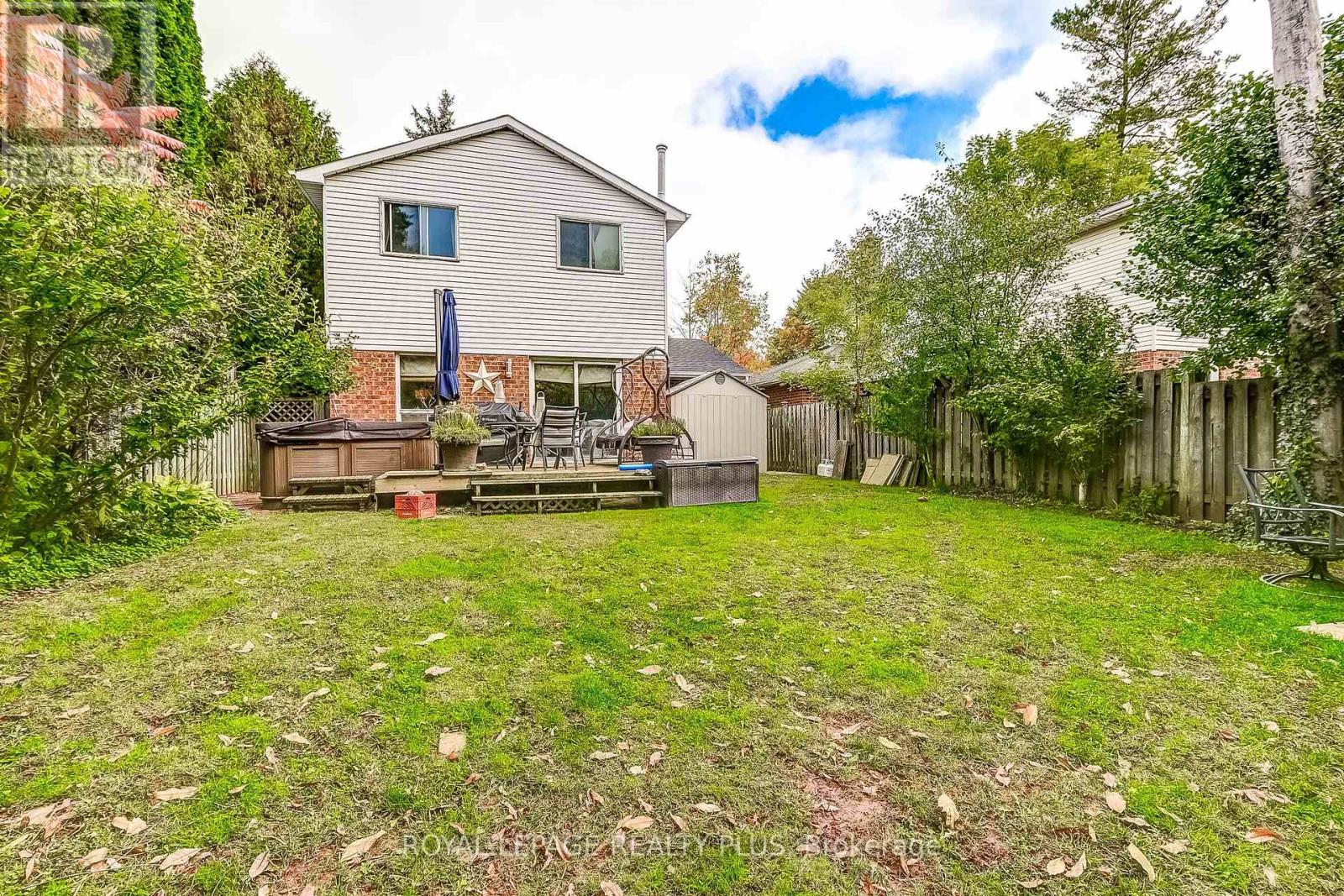3 Bedroom
2 Bathroom
Fireplace
Central Air Conditioning
Forced Air
$1,125,900
Nestled in desirable Bronte this three bedroom, one and a half washrooms home backs onto the wooded forest of Shell Park and is located on a quiet residential street. The large finished basement has a gas fireplace, cold room, two piece washroom and a large laundry/utiliyt room. The fenced back yard leads to the forest with trails to Lake Ontario. Steps to the lake, trails, restaurants, cafes and the harbour. Just move in and make it your own. (id:50976)
Property Details
|
MLS® Number
|
W9461924 |
|
Property Type
|
Single Family |
|
Community Name
|
Bronte West |
|
Equipment Type
|
Water Heater |
|
Parking Space Total
|
2 |
|
Rental Equipment Type
|
Water Heater |
|
Structure
|
Shed |
Building
|
Bathroom Total
|
2 |
|
Bedrooms Above Ground
|
3 |
|
Bedrooms Total
|
3 |
|
Amenities
|
Fireplace(s) |
|
Appliances
|
Water Heater, Dishwasher, Dryer, Hot Tub, Microwave, Refrigerator, Stove, Washer, Window Coverings |
|
Basement Development
|
Finished |
|
Basement Type
|
N/a (finished) |
|
Construction Style Attachment
|
Detached |
|
Cooling Type
|
Central Air Conditioning |
|
Exterior Finish
|
Brick, Aluminum Siding |
|
Fireplace Present
|
Yes |
|
Fireplace Total
|
1 |
|
Flooring Type
|
Carpeted, Laminate |
|
Foundation Type
|
Poured Concrete |
|
Half Bath Total
|
1 |
|
Heating Fuel
|
Natural Gas |
|
Heating Type
|
Forced Air |
|
Stories Total
|
2 |
|
Type
|
House |
|
Utility Water
|
Municipal Water |
Parking
Land
|
Acreage
|
No |
|
Sewer
|
Sanitary Sewer |
|
Size Depth
|
101 Ft ,10 In |
|
Size Frontage
|
40 Ft |
|
Size Irregular
|
40 X 101.86 Ft |
|
Size Total Text
|
40 X 101.86 Ft |
|
Zoning Description
|
Rl8 Sp:103 |
Rooms
| Level |
Type |
Length |
Width |
Dimensions |
|
Second Level |
Primary Bedroom |
4.05 m |
3.02 m |
4.05 m x 3.02 m |
|
Second Level |
Bedroom 2 |
3.52 m |
2.99 m |
3.52 m x 2.99 m |
|
Second Level |
Bedroom 3 |
3.06 m |
2.77 m |
3.06 m x 2.77 m |
|
Basement |
Other |
2.12 m |
2.02 m |
2.12 m x 2.02 m |
|
Basement |
Cold Room |
5.58 m |
1.26 m |
5.58 m x 1.26 m |
|
Basement |
Recreational, Games Room |
5.94 m |
3.88 m |
5.94 m x 3.88 m |
|
Basement |
Utility Room |
1.89 m |
1.91 m |
1.89 m x 1.91 m |
|
Basement |
Laundry Room |
3.8 m |
1.45 m |
3.8 m x 1.45 m |
|
Ground Level |
Foyer |
3.66 m |
1.49 m |
3.66 m x 1.49 m |
|
Ground Level |
Living Room |
4.49 m |
3.06 m |
4.49 m x 3.06 m |
|
Ground Level |
Dining Room |
3.57 m |
2.44 m |
3.57 m x 2.44 m |
|
Ground Level |
Kitchen |
5.07 m |
2.96 m |
5.07 m x 2.96 m |
https://www.realtor.ca/real-estate/27566364/242-village-wood-road-oakville-bronte-west-bronte-west







































