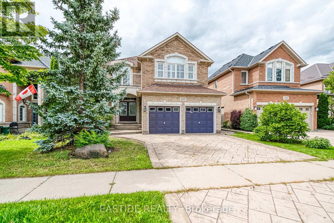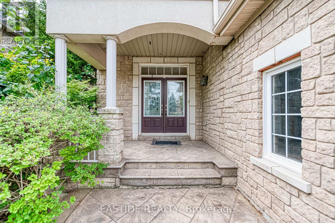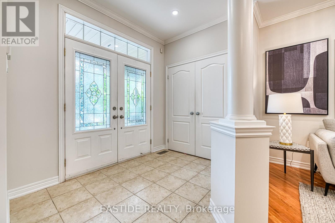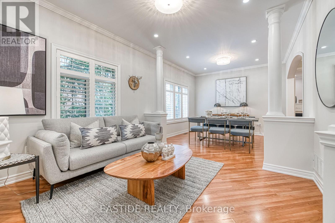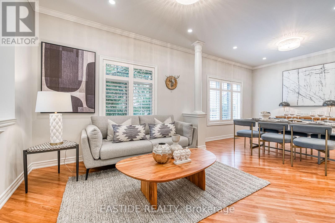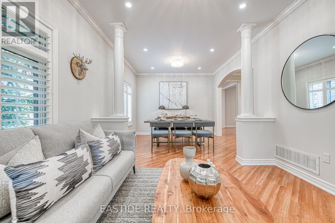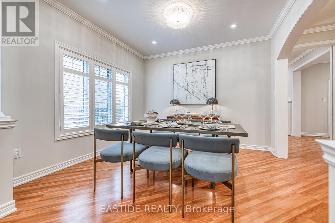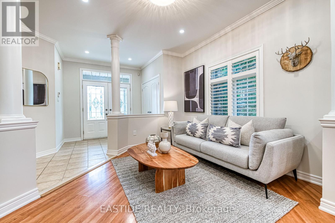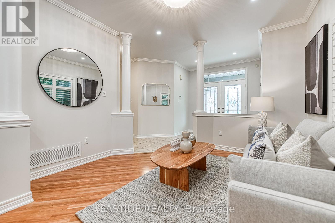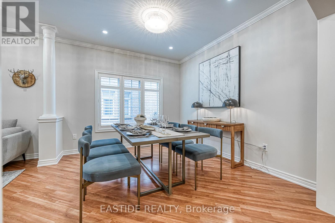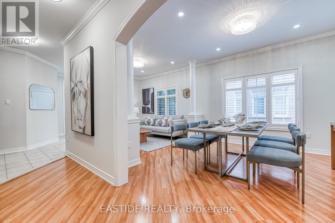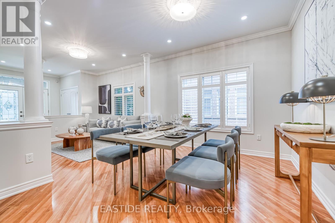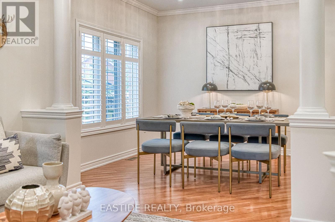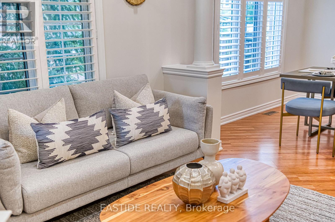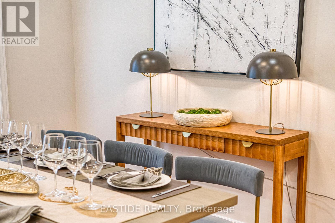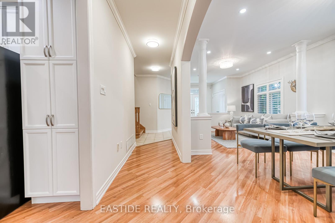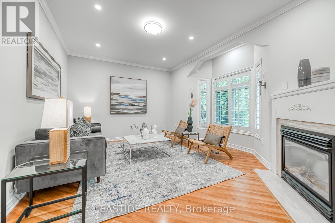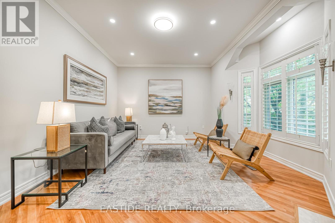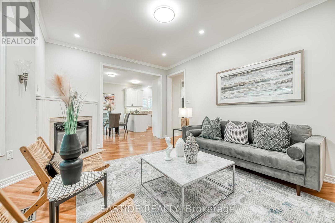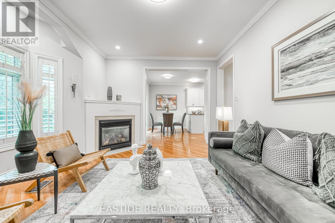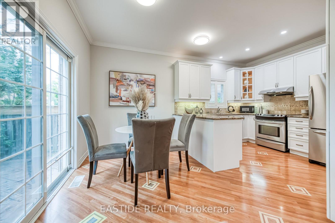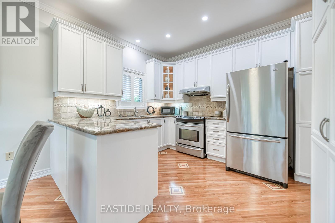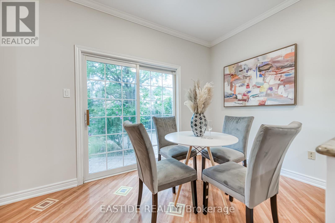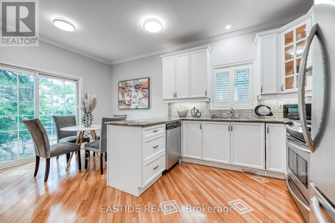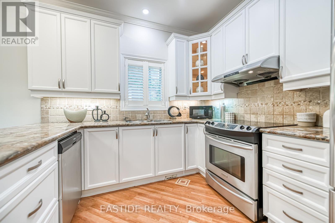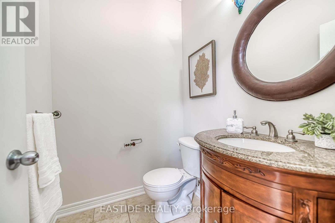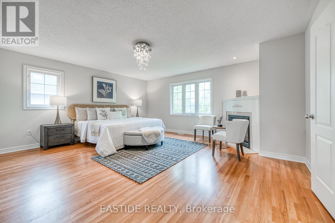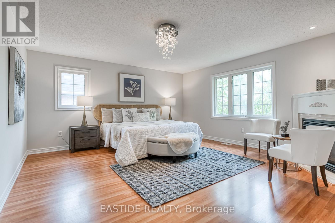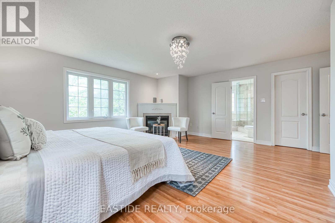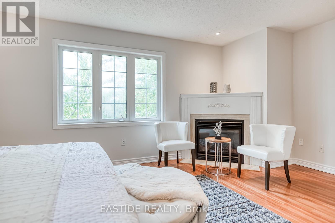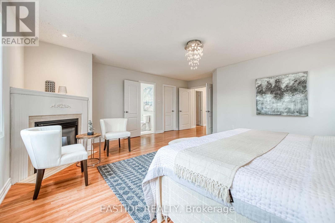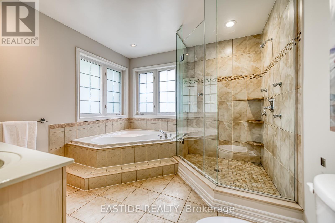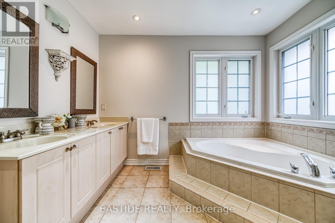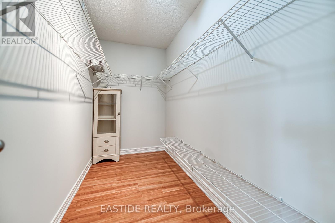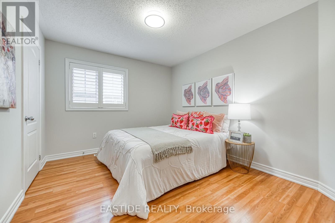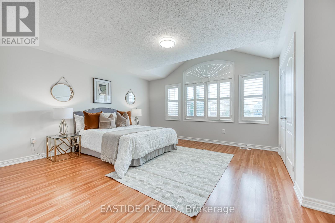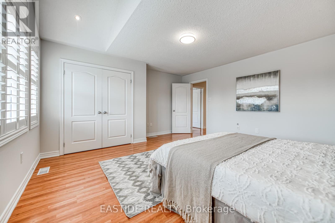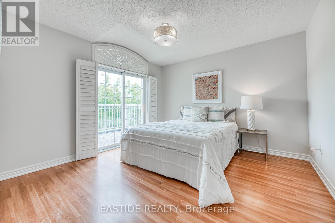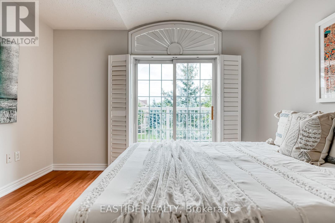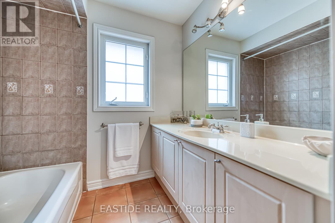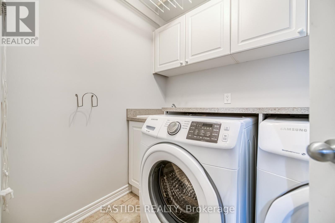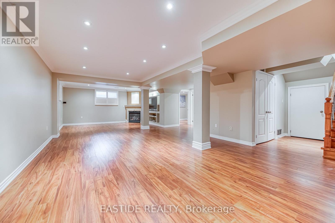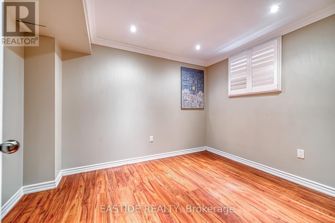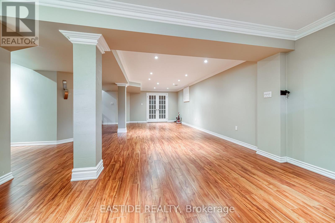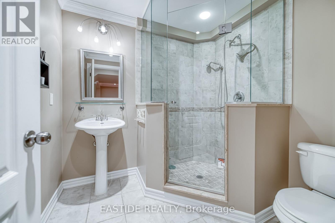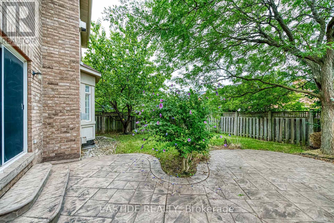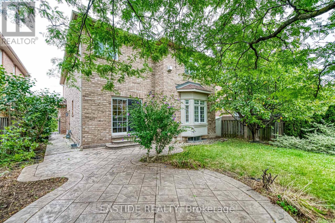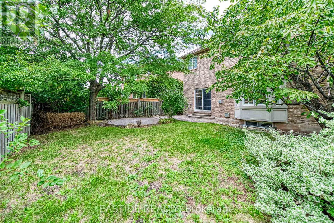5 Bedroom
4 Bathroom
2,500 - 3,000 ft2
Fireplace
Central Air Conditioning
Forced Air
Landscaped, Lawn Sprinkler
$2,150,000
Dream Home in Prestigious Joshua Creek! Located within the boundaries of top-ranking public and high schools, this beautifully maintained detached home features 4+1 bedrooms and 4 bathrooms. Freshly painted interiors, updated light fixtures, and pot lights throughout create a modern and inviting atmosphere. The open-concept main floor boasts 9-ft ceilings, oversized windows, and hardwood flooring throughout (no carpet). The spacious layout flows seamlessly into the bright family room with a cozy gas fireplace, while the formal dining and living rooms offer an elegant setting for entertaining. A separate entrance to the fully finished basement provides an extra bedroom, 3-piece washroom, and flexible space ideal for an in-law suite or rental potential. Additional highlights include a double-car garage, convenient main-floor laundry room, premium wood shutters and professionally landscaped front and backyards. Situated in one of Oakvilles most sought-after neighbourhoods, this home offers proximity to prestigious schools, picturesque parks, shopping, dining, and major highways. (id:50976)
Open House
This property has open houses!
Starts at:
3:00 pm
Ends at:
5:00 pm
Property Details
|
MLS® Number
|
W12372079 |
|
Property Type
|
Single Family |
|
Community Name
|
1009 - JC Joshua Creek |
|
Amenities Near By
|
Park, Public Transit, Schools |
|
Community Features
|
Community Centre |
|
Equipment Type
|
Water Heater |
|
Features
|
Irregular Lot Size, Carpet Free |
|
Parking Space Total
|
5 |
|
Rental Equipment Type
|
Water Heater |
|
Structure
|
Patio(s) |
Building
|
Bathroom Total
|
4 |
|
Bedrooms Above Ground
|
4 |
|
Bedrooms Below Ground
|
1 |
|
Bedrooms Total
|
5 |
|
Age
|
16 To 30 Years |
|
Amenities
|
Fireplace(s) |
|
Appliances
|
Garage Door Opener Remote(s), Range |
|
Basement Development
|
Finished |
|
Basement Type
|
Full (finished) |
|
Construction Style Attachment
|
Detached |
|
Cooling Type
|
Central Air Conditioning |
|
Exterior Finish
|
Brick, Stone |
|
Fireplace Present
|
Yes |
|
Fireplace Total
|
1 |
|
Foundation Type
|
Concrete |
|
Half Bath Total
|
1 |
|
Heating Fuel
|
Natural Gas |
|
Heating Type
|
Forced Air |
|
Stories Total
|
2 |
|
Size Interior
|
2,500 - 3,000 Ft2 |
|
Type
|
House |
|
Utility Water
|
Municipal Water |
Parking
Land
|
Acreage
|
No |
|
Fence Type
|
Fenced Yard |
|
Land Amenities
|
Park, Public Transit, Schools |
|
Landscape Features
|
Landscaped, Lawn Sprinkler |
|
Sewer
|
Sanitary Sewer |
|
Size Depth
|
109 Ft ,3 In |
|
Size Frontage
|
40 Ft ,6 In |
|
Size Irregular
|
40.5 X 109.3 Ft ; 40.48 X 107.95 X 47.54 X 109.3 |
|
Size Total Text
|
40.5 X 109.3 Ft ; 40.48 X 107.95 X 47.54 X 109.3 |
|
Zoning Description
|
Rl8 |
Rooms
| Level |
Type |
Length |
Width |
Dimensions |
|
Second Level |
Primary Bedroom |
5.5 m |
4.86 m |
5.5 m x 4.86 m |
|
Second Level |
Bedroom 2 |
3.61 m |
3.11 m |
3.61 m x 3.11 m |
|
Second Level |
Bedroom 3 |
3.614 m |
3.609 m |
3.614 m x 3.609 m |
|
Second Level |
Bedroom 4 |
5.031 m |
4.474 m |
5.031 m x 4.474 m |
|
Basement |
Bedroom 5 |
3.406 m |
2.648 m |
3.406 m x 2.648 m |
|
Main Level |
Living Room |
6.753 m |
3.514 m |
6.753 m x 3.514 m |
|
Main Level |
Dining Room |
6.753 m |
3.514 m |
6.753 m x 3.514 m |
|
Main Level |
Family Room |
4.774 m |
4.114 m |
4.774 m x 4.114 m |
|
Main Level |
Kitchen |
5.2 m |
3.742 m |
5.2 m x 3.742 m |
|
Main Level |
Eating Area |
5.2 m |
3.742 m |
5.2 m x 3.742 m |
|
Other |
Recreational, Games Room |
10.737 m |
4.754 m |
10.737 m x 4.754 m |
https://www.realtor.ca/real-estate/28794753/2422-hertfordshire-way-oakville-jc-joshua-creek-1009-jc-joshua-creek



