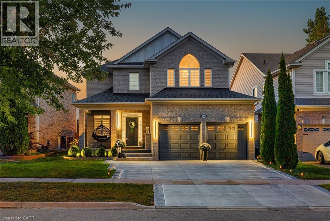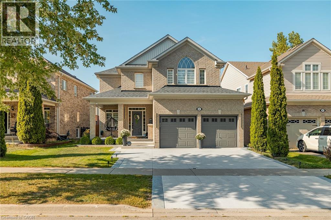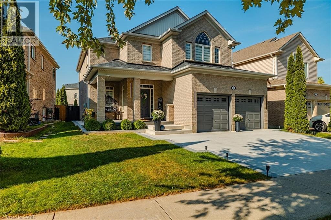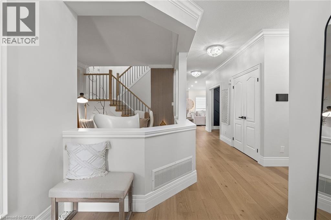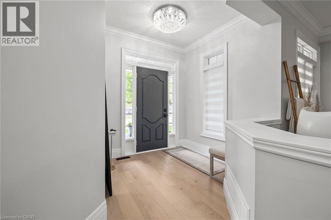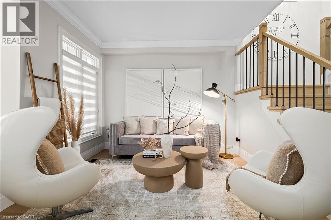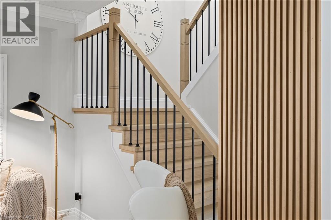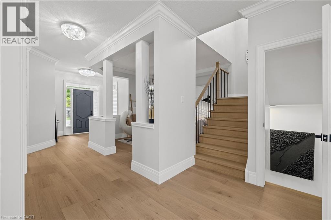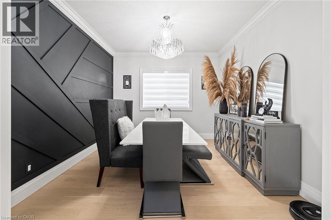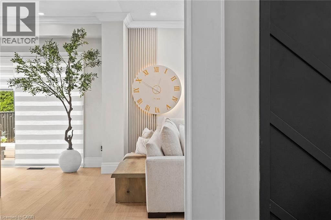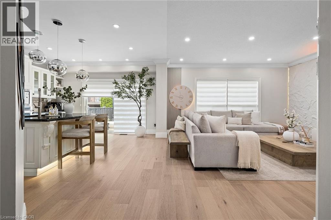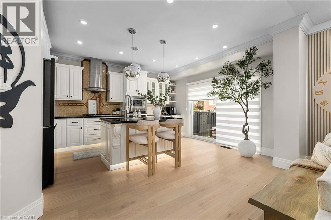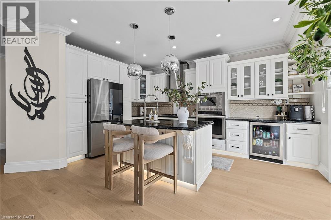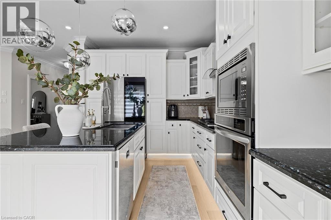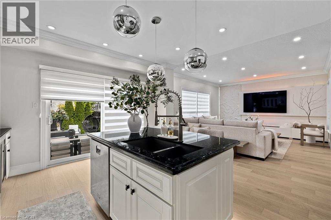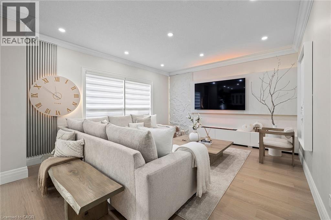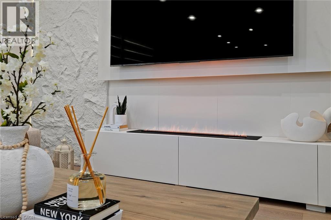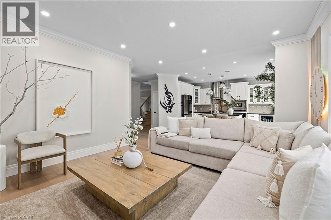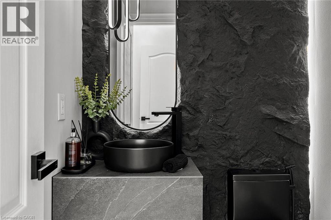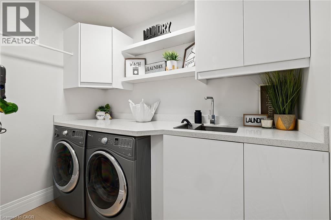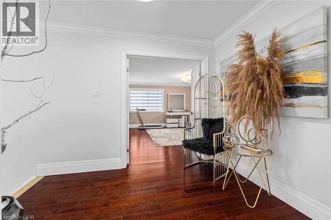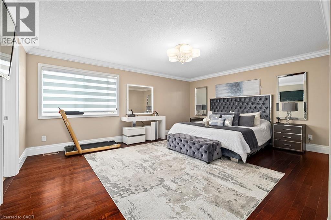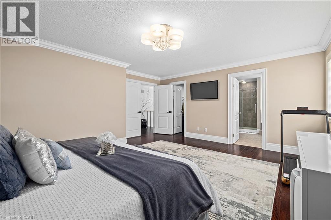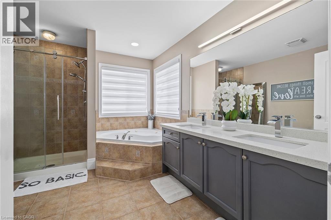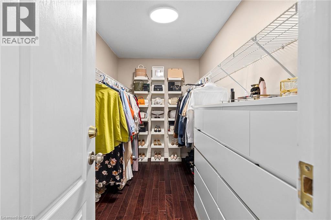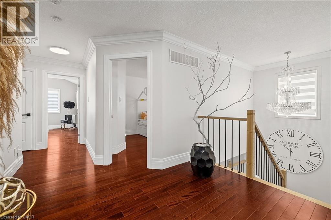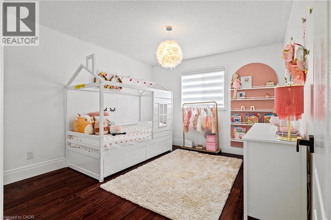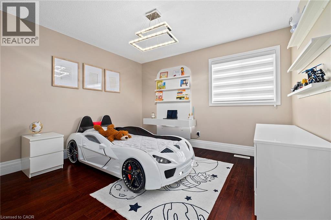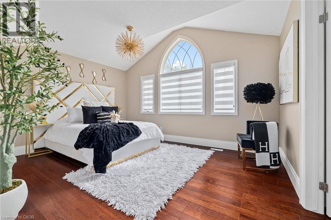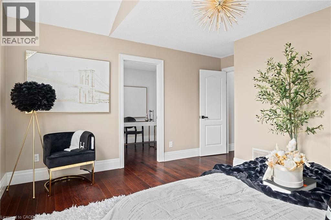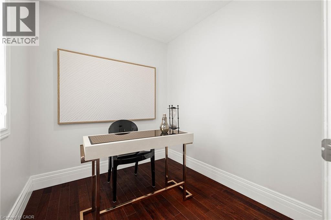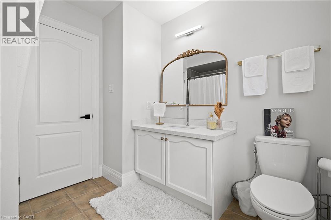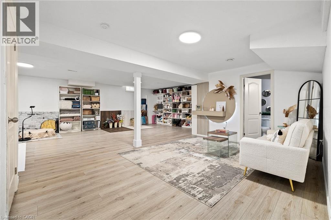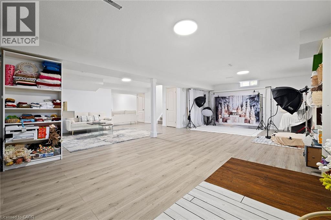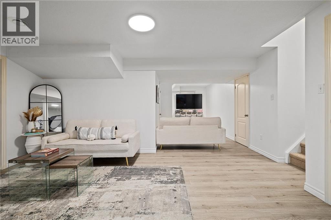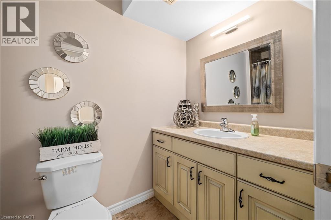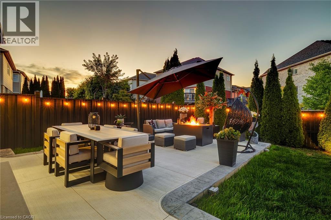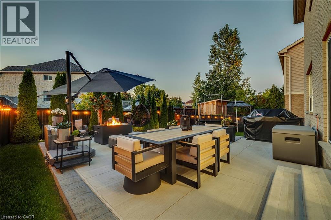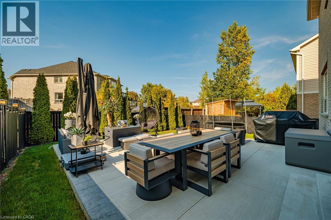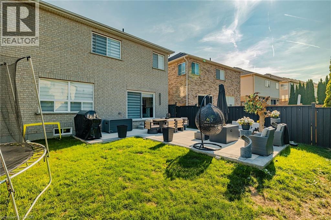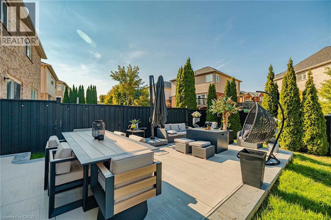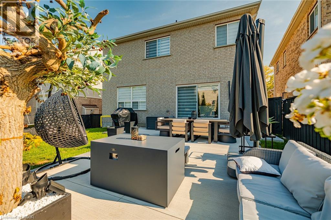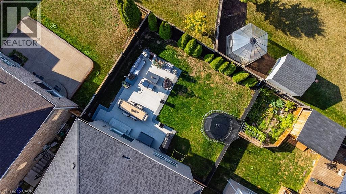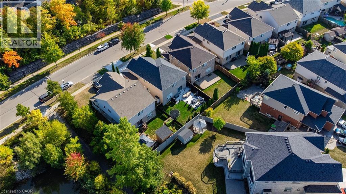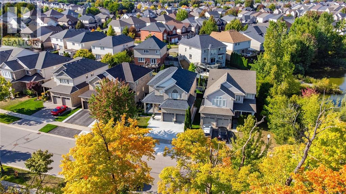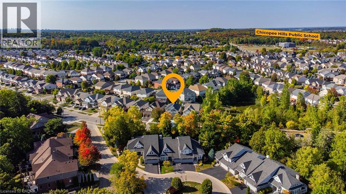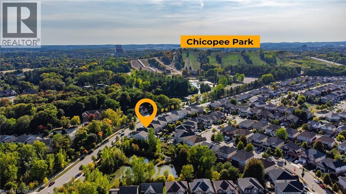4 Bedroom
4 Bathroom
4,034 ft2
2 Level
Fireplace
Central Air Conditioning
Forced Air
$987,757
Welcome to 243 Sims Estate Drive, a stunning family home located in one of Kitchener's most desirable neighbourhoods. This spacious smart home offers 4 bedrooms, 3.5 bathrooms, and a thoughtfully designed layout ideal for modern living. The main floor boasts a bright open-concept family room with a fireplace feature, a formal dining room, and a living room all with warm wood floors. The kitchen is a chef's delight with granite counters, ceramic flooring, and you can walk out to the newly poured concrete patio (2025), perfect for entertaining and wraps to the front of the house. Additional conveniences include a main floor laundry with quartz counters and access to the garage, plus a stylish 2-piece bath with quartz finishes. Upstairs, the large primary suite offers a 5-piece ensuite with soaking tub, separate shower, and walk-in closet. Three additional generously sized bedrooms feature hardwood flooring and ample closet space, complemented by another full bath with quartz counters. The finished basement extends your living space with an oversized recreation room, 3-piece bathroom, utility room, and extra rooms for storage or hobbies. Outside, enjoy a fully fenced yard, beautiful new concrete driveway (2025), and a peaceful setting close to parks, trails, schools, and everyday amenities. This is a move-in ready home that perfectly combines style, comfort, and functionality. (id:50976)
Property Details
|
MLS® Number
|
40769541 |
|
Property Type
|
Single Family |
|
Amenities Near By
|
Airport, Park, Public Transit, Schools, Ski Area |
|
Community Features
|
Quiet Area |
|
Equipment Type
|
Water Heater |
|
Features
|
Sump Pump, Automatic Garage Door Opener |
|
Parking Space Total
|
5 |
|
Rental Equipment Type
|
Water Heater |
Building
|
Bathroom Total
|
4 |
|
Bedrooms Above Ground
|
4 |
|
Bedrooms Total
|
4 |
|
Appliances
|
Central Vacuum - Roughed In, Dishwasher, Dryer, Microwave, Refrigerator, Stove, Water Softener, Washer |
|
Architectural Style
|
2 Level |
|
Basement Development
|
Finished |
|
Basement Type
|
Full (finished) |
|
Constructed Date
|
2006 |
|
Construction Style Attachment
|
Detached |
|
Cooling Type
|
Central Air Conditioning |
|
Exterior Finish
|
Brick |
|
Fireplace Present
|
Yes |
|
Fireplace Total
|
1 |
|
Fireplace Type
|
Other - See Remarks |
|
Foundation Type
|
Poured Concrete |
|
Half Bath Total
|
1 |
|
Heating Fuel
|
Natural Gas |
|
Heating Type
|
Forced Air |
|
Stories Total
|
2 |
|
Size Interior
|
4,034 Ft2 |
|
Type
|
House |
|
Utility Water
|
Municipal Water |
Parking
Land
|
Acreage
|
No |
|
Fence Type
|
Fence |
|
Land Amenities
|
Airport, Park, Public Transit, Schools, Ski Area |
|
Sewer
|
Municipal Sewage System |
|
Size Depth
|
110 Ft |
|
Size Frontage
|
47 Ft |
|
Size Total Text
|
Under 1/2 Acre |
|
Zoning Description
|
R-3 |
Rooms
| Level |
Type |
Length |
Width |
Dimensions |
|
Second Level |
Other |
|
|
11'9'' x 6'5'' |
|
Second Level |
Primary Bedroom |
|
|
17'11'' x 16'0'' |
|
Second Level |
Office |
|
|
7'8'' x 7'0'' |
|
Second Level |
Bedroom |
|
|
10'9'' x 11'10'' |
|
Second Level |
Bedroom |
|
|
15'1'' x 14'2'' |
|
Second Level |
Bedroom |
|
|
14'8'' x 11'0'' |
|
Second Level |
Full Bathroom |
|
|
11'9'' x 9'2'' |
|
Second Level |
4pc Bathroom |
|
|
8'6'' x 8'3'' |
|
Basement |
Utility Room |
|
|
8'9'' x 8'3'' |
|
Basement |
Storage |
|
|
6'7'' x 10'10'' |
|
Basement |
Storage |
|
|
6'5'' x 8'3'' |
|
Basement |
Recreation Room |
|
|
29'5'' x 41'5'' |
|
Basement |
3pc Bathroom |
|
|
4'8'' x 10'5'' |
|
Main Level |
Living Room |
|
|
11'4'' x 11'0'' |
|
Main Level |
Laundry Room |
|
|
6'7'' x 8'5'' |
|
Main Level |
Kitchen |
|
|
13'5'' x 15'11'' |
|
Main Level |
Other |
|
|
18'0'' x 19'8'' |
|
Main Level |
Foyer |
|
|
7'6'' x 6'6'' |
|
Main Level |
Family Room |
|
|
16'7'' x 14'1'' |
|
Main Level |
Dining Room |
|
|
12'5'' x 11'1'' |
|
Main Level |
2pc Bathroom |
|
|
4'8'' x 4'7'' |
https://www.realtor.ca/real-estate/28868028/243-sims-estate-drive-kitchener



