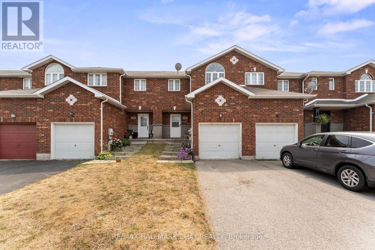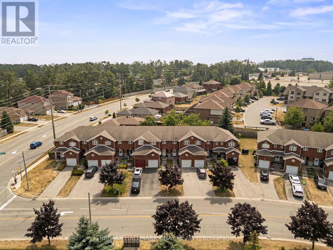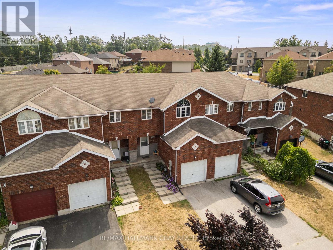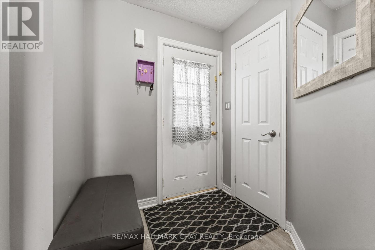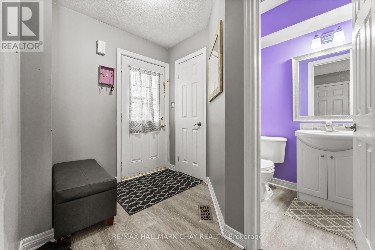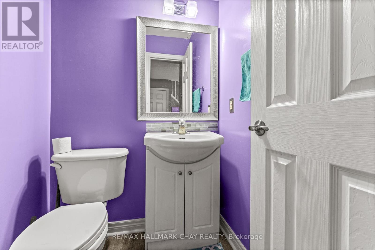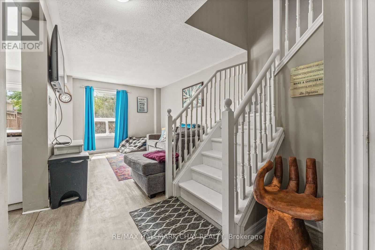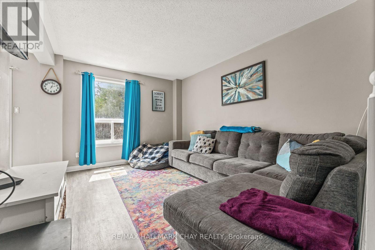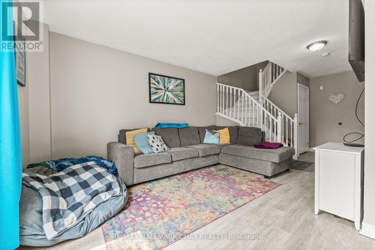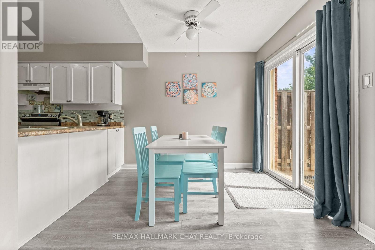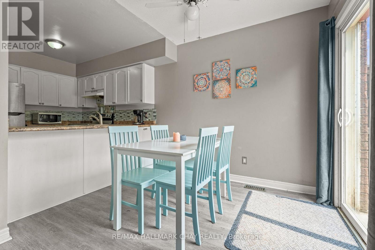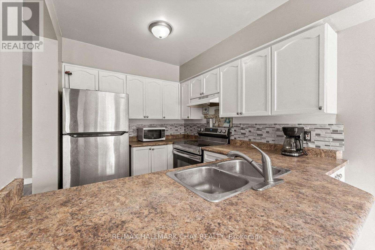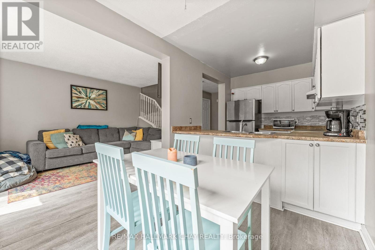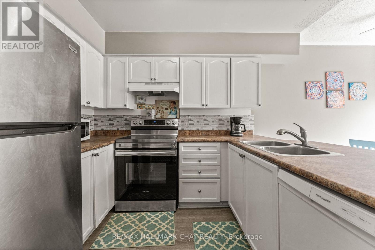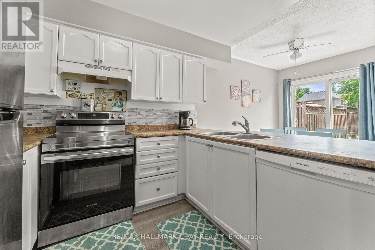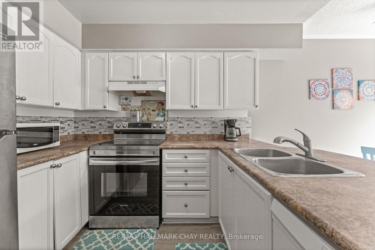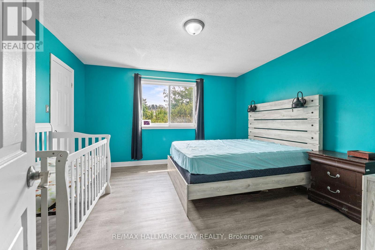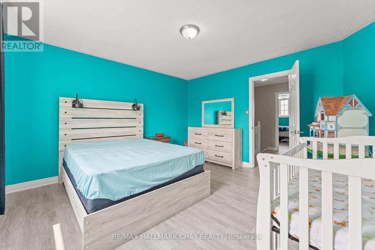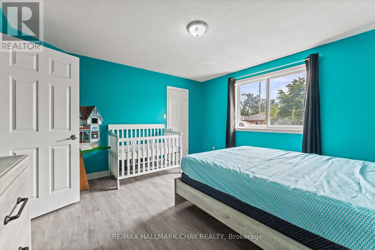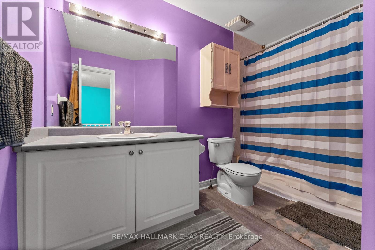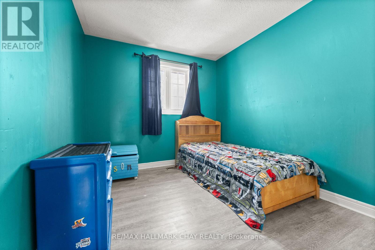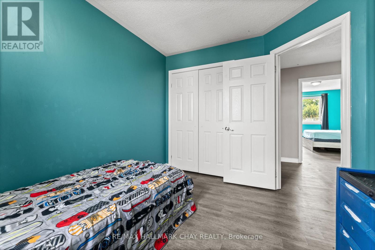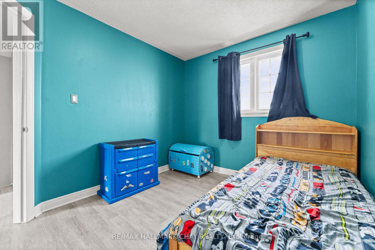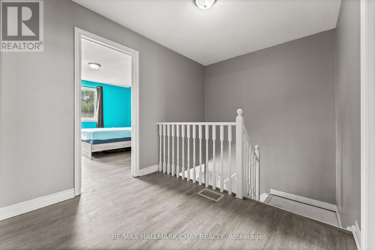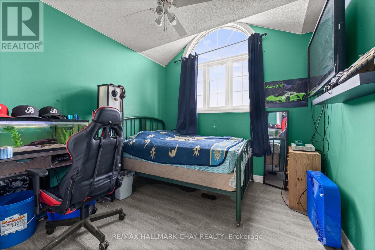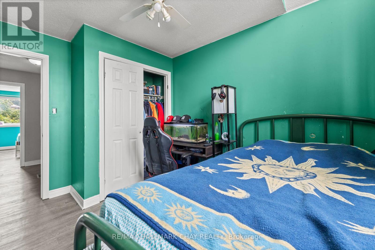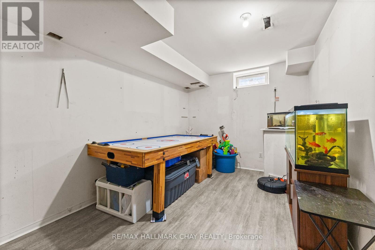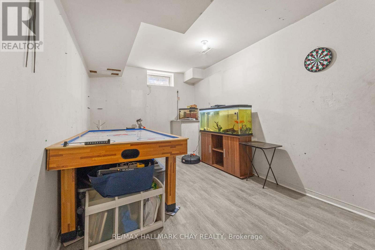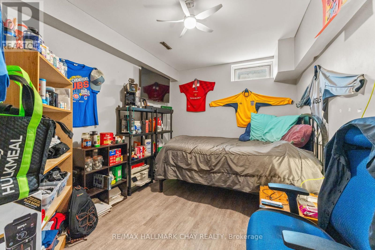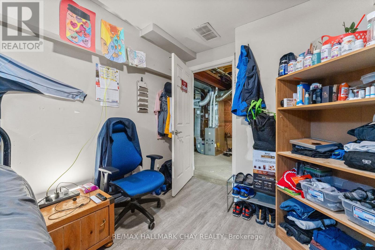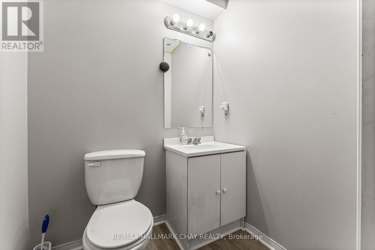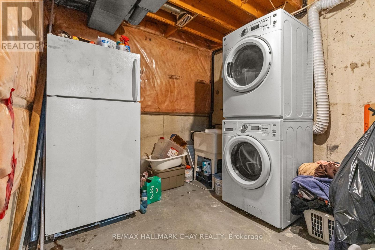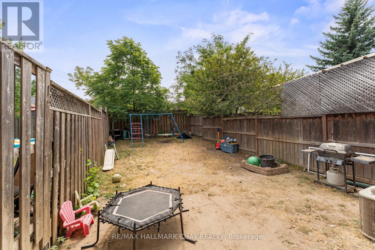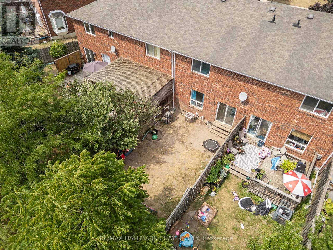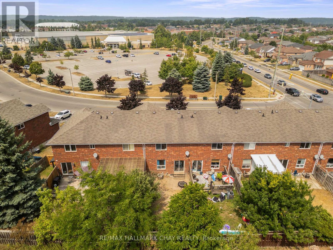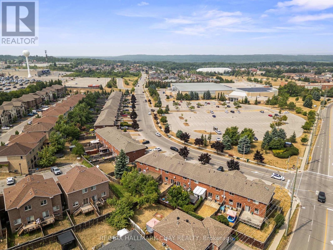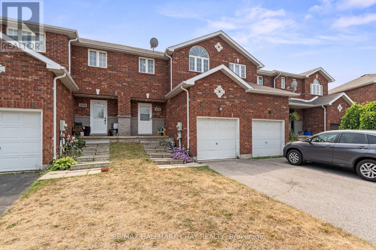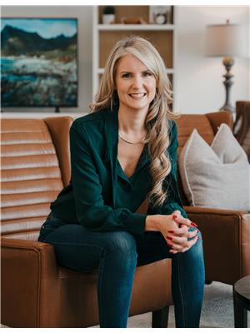3 Bedroom
3 Bathroom
1,100 - 1,500 ft2
Central Air Conditioning
Forced Air
$598,500
This charming 3-bedroom, 1.2-bathroom townhome offers a fantastic opportunity for both families and investors alike. Located in Barries highly sought-after north end, this home is just steps away from the East Bayfield Centre, minutes from Georgian Mall, and in close proximity to RVH, Georgian College, and Highway 400. The main floor features a spacious living room that is open to the kitchen, complete with an eat-in area and a walk-out to the large backyard-perfect for entertaining or relaxing outdoors. The upper level boasts 3 great-sized bedrooms, providing ample space for families and the primary bedroom features a large walk in closet. The home has been updated with all-new vinyl plank flooring (2021) on the main and upper levels, and the furnace and air conditioning were replaced in 2021. The basement is partially finished with a games room and den, offering plenty of space to relax or entertain. Outside, the large backyard is a blank canvas-ready to be transformed into your personal oasis .This home is being sold in as-is condition, making it an ideal investment or starter home for those looking to add their personal touch & add value. (id:50976)
Open House
This property has open houses!
Starts at:
12:00 pm
Ends at:
2:00 pm
Property Details
|
MLS® Number
|
S12336791 |
|
Property Type
|
Single Family |
|
Community Name
|
East Bayfield |
|
Equipment Type
|
Water Heater |
|
Features
|
Carpet Free |
|
Parking Space Total
|
3 |
|
Rental Equipment Type
|
Water Heater |
Building
|
Bathroom Total
|
3 |
|
Bedrooms Above Ground
|
3 |
|
Bedrooms Total
|
3 |
|
Appliances
|
Dishwasher, Dryer, Stove, Washer, Window Coverings, Refrigerator |
|
Basement Development
|
Partially Finished |
|
Basement Type
|
Full (partially Finished) |
|
Construction Style Attachment
|
Attached |
|
Cooling Type
|
Central Air Conditioning |
|
Exterior Finish
|
Brick |
|
Foundation Type
|
Block |
|
Half Bath Total
|
2 |
|
Heating Fuel
|
Natural Gas |
|
Heating Type
|
Forced Air |
|
Stories Total
|
2 |
|
Size Interior
|
1,100 - 1,500 Ft2 |
|
Type
|
Row / Townhouse |
|
Utility Water
|
Municipal Water |
Parking
Land
|
Acreage
|
No |
|
Sewer
|
Sanitary Sewer |
|
Size Depth
|
111 Ft ,7 In |
|
Size Frontage
|
19 Ft ,8 In |
|
Size Irregular
|
19.7 X 111.6 Ft |
|
Size Total Text
|
19.7 X 111.6 Ft|under 1/2 Acre |
Rooms
| Level |
Type |
Length |
Width |
Dimensions |
|
Second Level |
Primary Bedroom |
4.08 m |
3.96 m |
4.08 m x 3.96 m |
|
Second Level |
Bedroom |
2.84 m |
2.76 m |
2.84 m x 2.76 m |
|
Second Level |
Bedroom |
2.84 m |
2.64 m |
2.84 m x 2.64 m |
|
Main Level |
Kitchen |
2.81 m |
2.28 m |
2.81 m x 2.28 m |
|
Main Level |
Eating Area |
2.64 m |
2.28 m |
2.64 m x 2.28 m |
|
Main Level |
Living Room |
4.08 m |
3.07 m |
4.08 m x 3.07 m |
https://www.realtor.ca/real-estate/28716586/243-stanley-street-barrie-east-bayfield-east-bayfield



